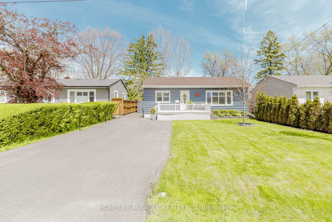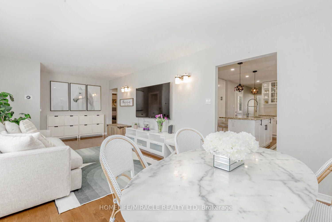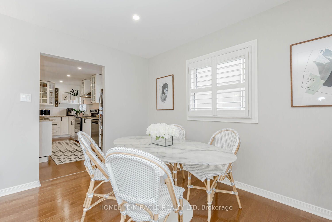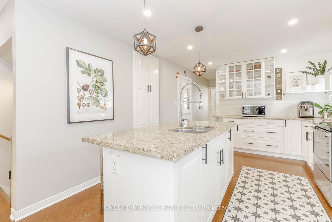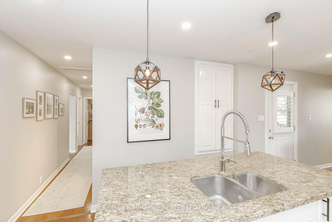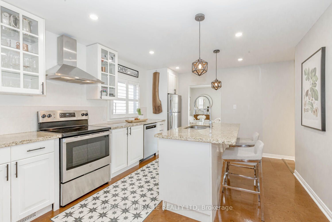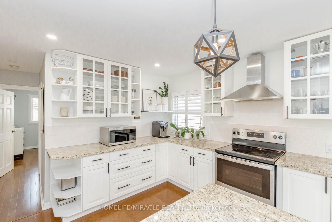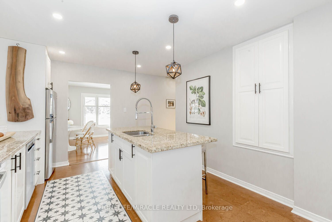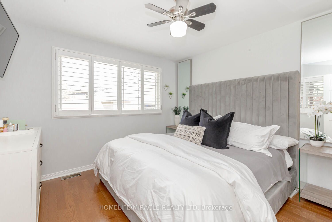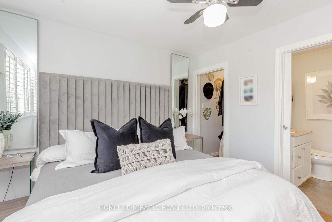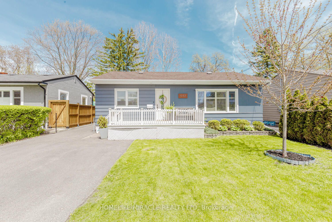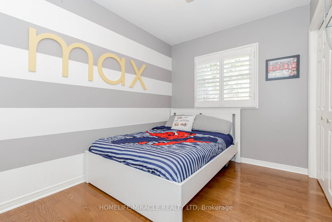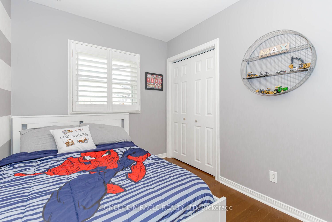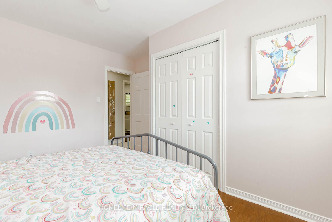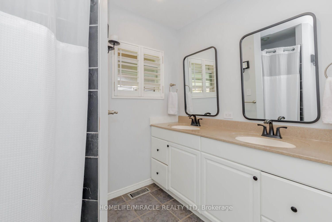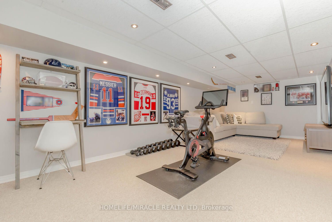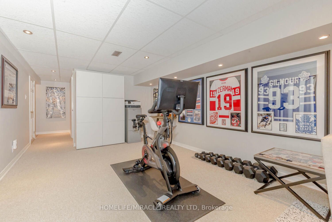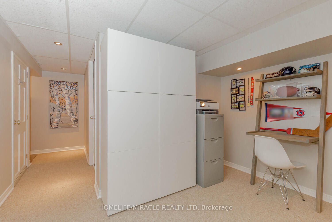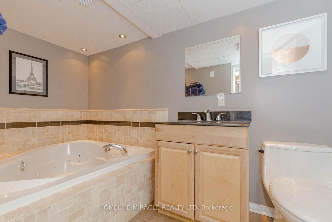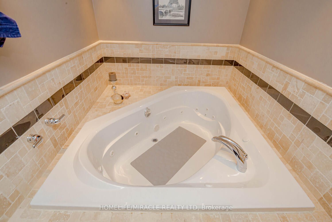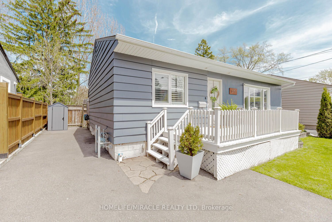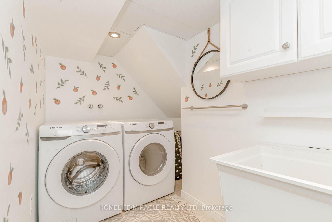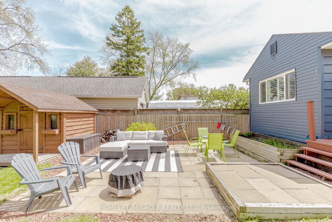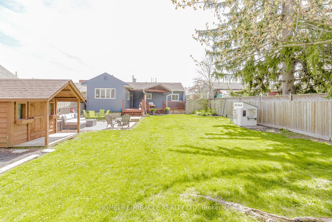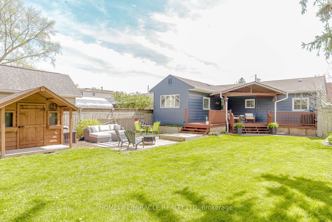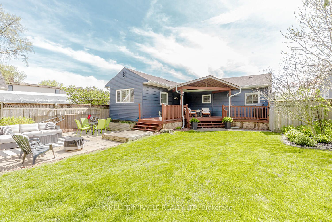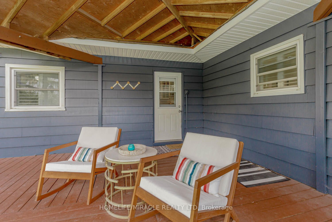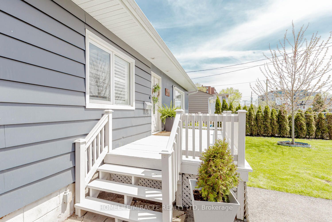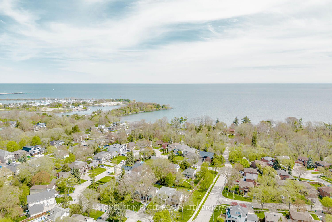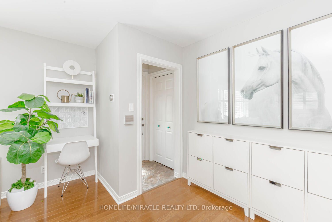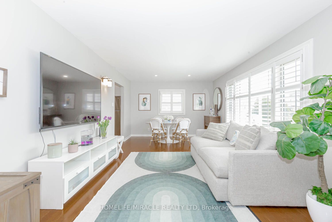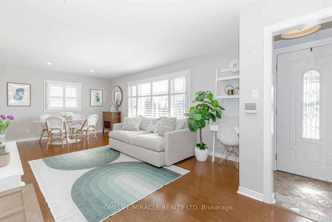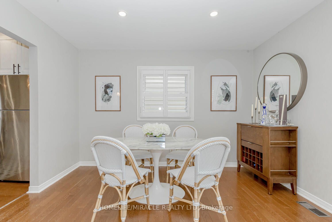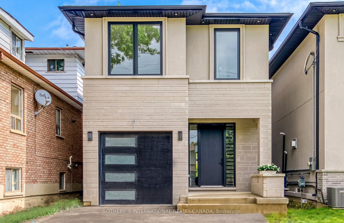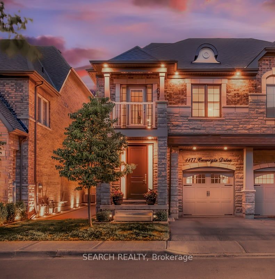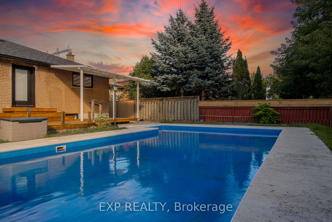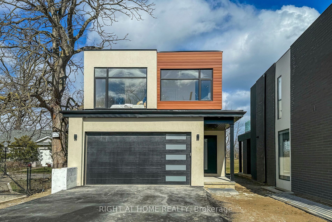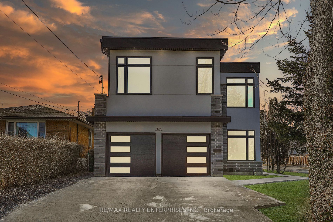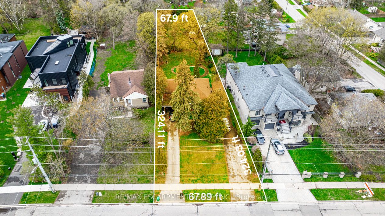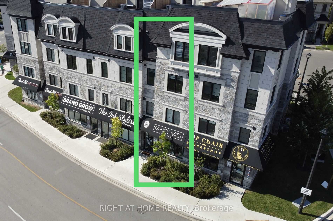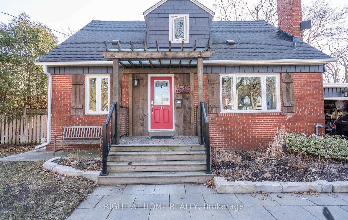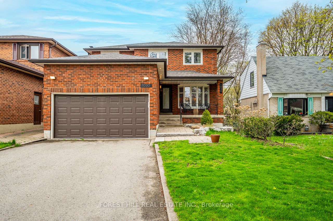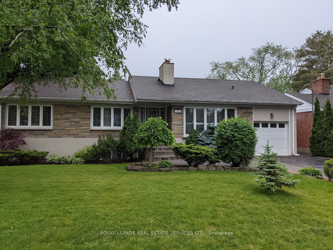1057 Roosevelt Rd
$1,545,000/ For Sale
Details | 1057 Roosevelt Rd
Breathtaking And Meticulously Maintained Detached Home On A Very Quiet Cul-De-Sac In The Highly Sought After & Prestigious Lakeview. Designer Decorated, Move-In Ready, And Absolutely Stunning With Plenty of Natural Light. Chef's Dream Custom Open Concept Kitchen With Huge Center Island, Mammoth Built-In Pantry, Granite Countertops And High Quality Stainless Steel Appliances. Walkout To A Spectacular Covered Deck And Totally Private Extra Deep Muskoka Backyard Retreat - The Perfect Balance Of Convenience And Tranquility. Professionally Landscaped And Boasting A Charming Cedar Garden Shed And Natural Gas Hookup For BBQ. Slim Recessed LED Pot Lights & California Shutters Throughout For Style And Functionality. Exceptional Attention To Finishing Details In Every Room. Large Living & Dining Area Sure To Impress Is Perfect For Entertaining Guests Or Enjoying Family Meals. The Master Bedroom Oasis Features a 2 Piece Ensuite And Walk-In Closet. The Expansive Finished Basement Offers Endless Possibilities With A 4th Bedroom (Whimsical Playroom Themed), Recreational Area, An Ample Sized Den, A 3rd Bathroom With A Deep Soaker Jacuzzi Tub, And Plenty of Storage Space. Freshly Painted Siding. Newly Paved Private Driveway With 4 Car Parking. True Pride of Ownership. Urban Living With Close Proximity To The Renowned Port Credit Village. Nestled in a Family Friendly Neighbourhood. This Gorgeous Home Has Everything You Want On Your Wish List and More!
Extensive List Of Upgrades. All Elfs & Window Coverings. S/S Fridge (2020), Stove (2020), Dishwasher (2019), Microwave & Rangehood. Washer/Dryer. Eaves/Soffits (2017), Garden Shed, Hrdwd Floors, California Shutters, Nest Thermostat.
Room Details:
| Room | Level | Length (m) | Width (m) | |||
|---|---|---|---|---|---|---|
| Foyer | Main | 1.23 | 1.83 | Large Closet | Hardwood Floor | Led Lighting |
| Living | Main | 4.94 | 3.60 | California Shutters | Hardwood Floor | Pot Lights |
| Dining | Main | 2.32 | 3.60 | California Shutters | Hardwood Floor | Pot Lights |
| Kitchen | Main | 3.57 | 5.43 | Granite Counter | Centre Island | Stainless Steel Appl |
| Bathroom | Main | 2.68 | 2.50 | Double Sink | 4 Pc Bath | California Shutters |
| Prim Bdrm | Main | 3.41 | 3.32 | W/I Closet | 2 Pc Ensuite | Hardwood Floor |
| 2nd Br | Main | 2.41 | 3.60 | Hardwood Floor | Double Closet | California Shutters |
| 3rd Br | Main | 3.63 | 3.63 | Hardwood Floor | Double Closet | California Shutters |
| 4th Br | Bsmt | 2.47 | 3.08 | Pot Lights | Broadloom | Above Grade Window |
| Rec | Bsmt | 7.47 | 3.63 | Pot Lights | Broadloom | Above Grade Window |
| Bathroom | Bsmt | 3.32 | 1.89 | Ceramic Floor | Soaker | Large Window |
| Laundry | Bsmt | 3.17 | 2.07 | Pot Lights | Laundry Sink | B/I Shelves |
