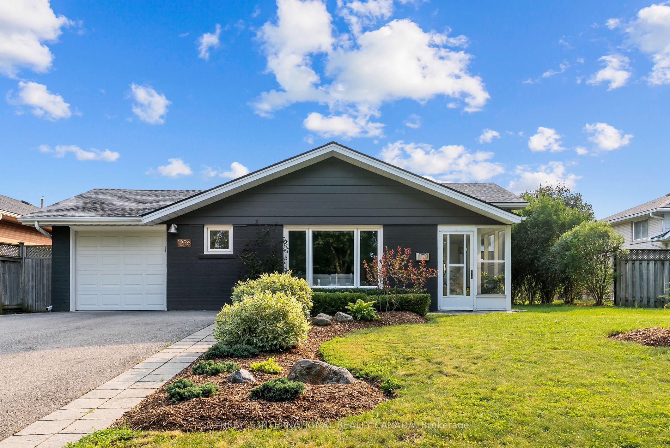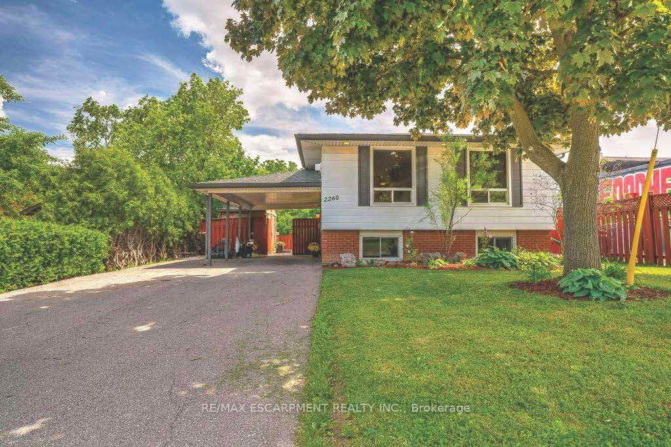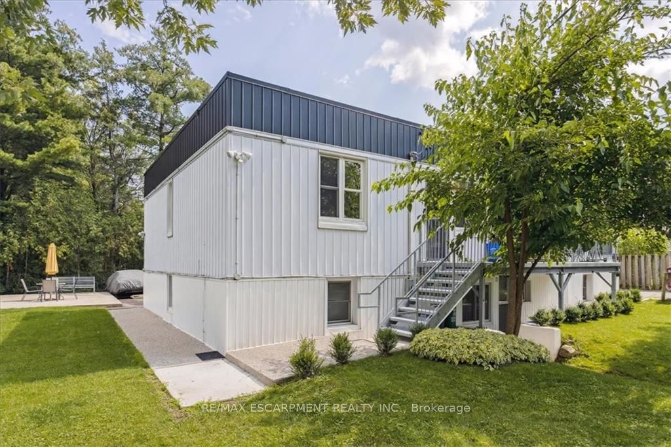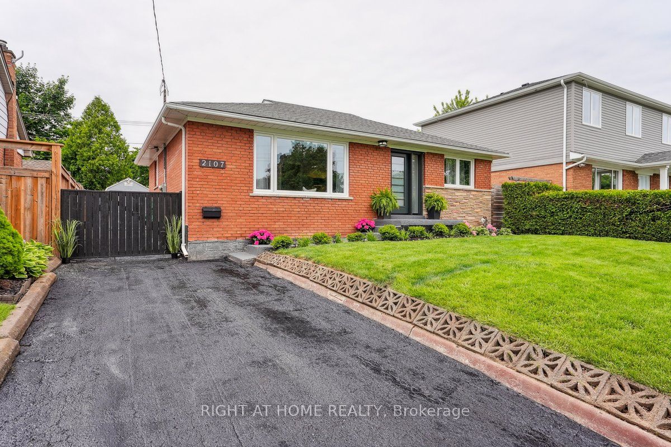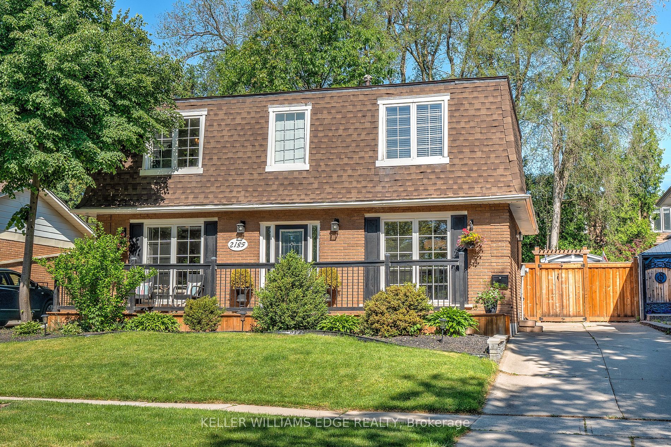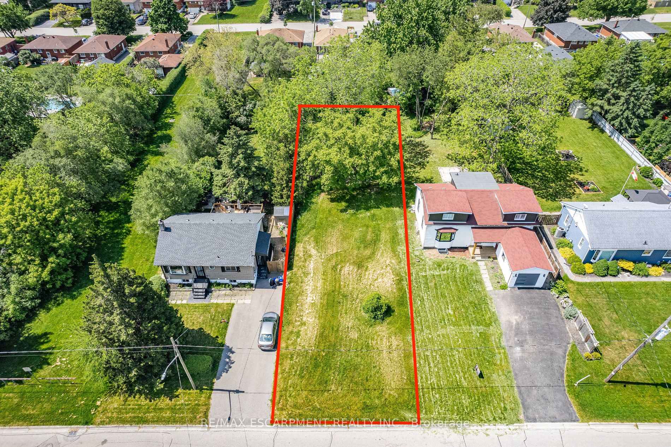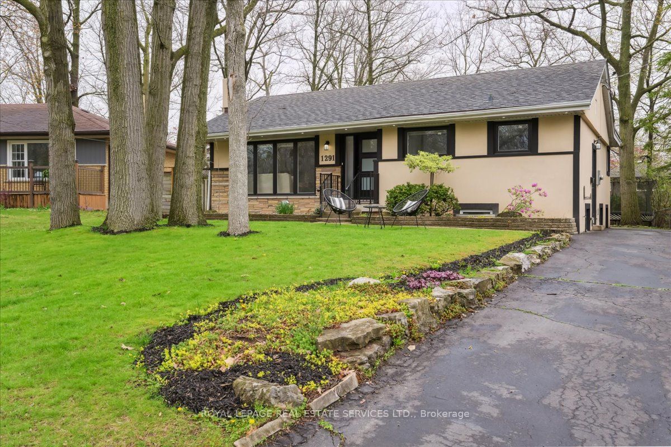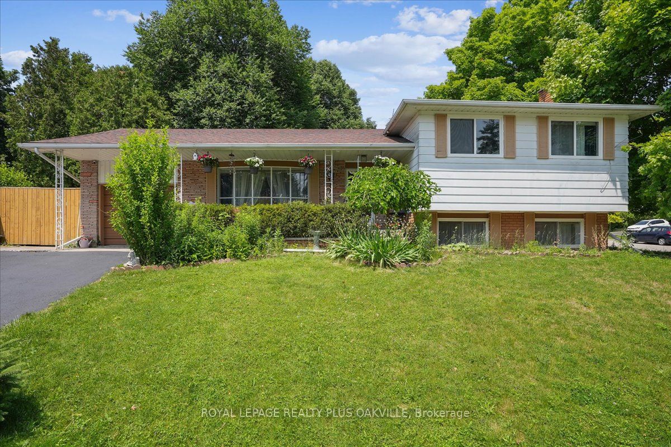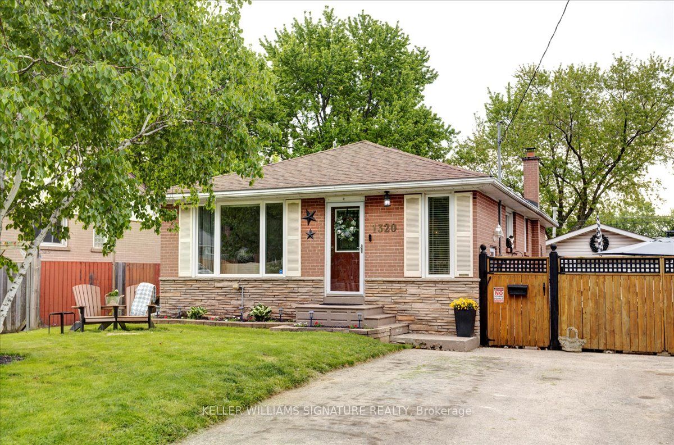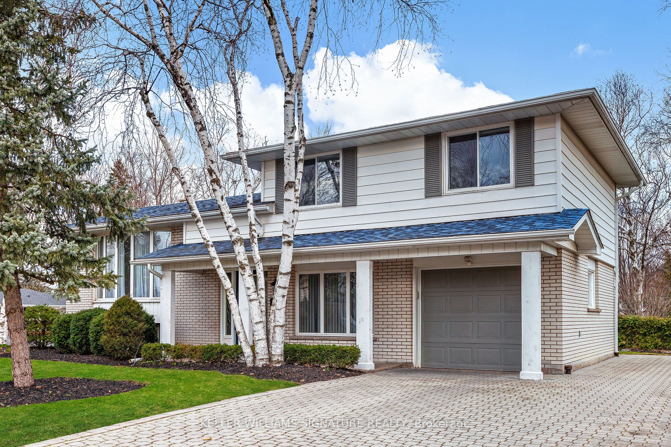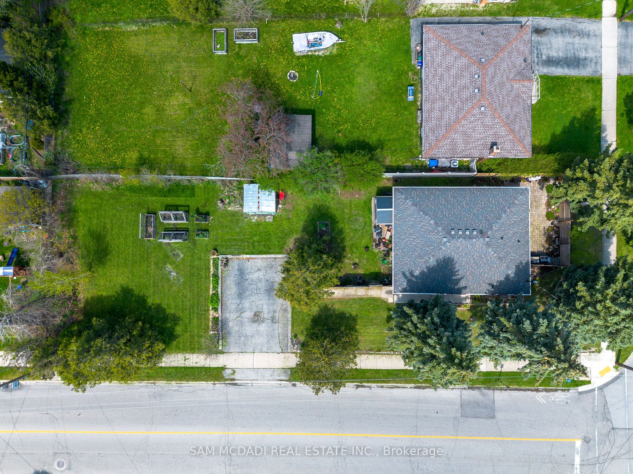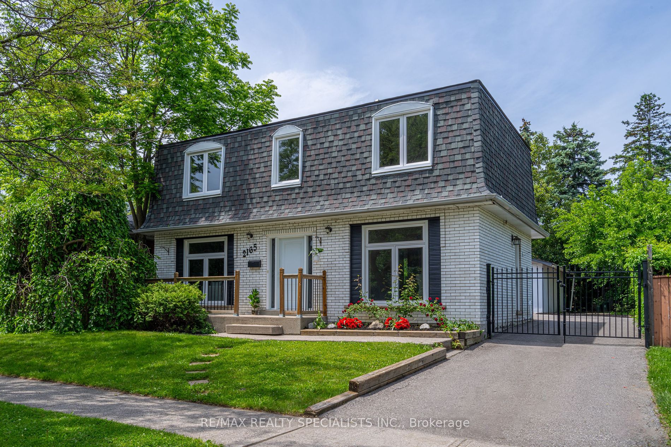1236 Tavistock Dr
$1,079,000/ For Sale
Details | 1236 Tavistock Dr
Your residential oasis nestled in the family friendly neighbourhood of Mountainside. This modern home feels like it is straight out of a magazine. Full of character and charm you can sense the pride of ownership here. The interior has been thoughtfully updated with modern touches throughout. Walking into the home you'll be greeted by light aromatics of nearby lilacs. Enjoy the breeze from your sunroom while happily sipping your morning coffee from this serene space. The spacious living and dining room make for the perfect place to relax and unwind with family. The gourmet kitchen features beautiful new quartz countertops and backsplash, stainless appliances, ample storage, and a breakfast nook. Ascend to the upper level where you'll discover three generous bedrooms each equipped with a closet. A tranquil four-piece bathroom is also found on this level. Extend your living in the finished basement that features a spacious recreational space, laundry room and 2-piece bathroom. A 495 square foot crawl space adds additional storage. The backyard retreat is your own private oasis with a fully fenced in lush yard, beautifully landscaped perennial gardens and sun all day long. The large lot is both quiet and private and includes a wonderful patio and large shed. A true haven for entertaining with your friends and family and enjoying the outdoors. This home is ideally situated nearby excellent schools, parks, and easy access to shopping, dining, and major transportation routes. Clarkdale Public School is located right across the street and there are great walking trails nearby. Only 10 minutes to downtown Burlington and the waterfront.
Upgrades: Kitchen Floors, Counters, Sink(17), Kitchen Appliances(22), Interior Doors(17), Back Patio Door(17), Light Fixtures(17), Window Coverings(17), Sunroom Carpet(22), Furnace(22), Exterior Painting(19), Steel Garage Back Door(22)
Room Details:
| Room | Level | Length (m) | Width (m) | |||
|---|---|---|---|---|---|---|
| Sunroom | Main | 5.18 | 1.85 | O/Looks Frontyard | Broadloom | |
| Living | Main | 3.91 | 3.71 | Picture Window | Hardwood Floor | Combined W/Dining |
| Dining | Main | 3.10 | 2.49 | Combined W/Living | Hardwood Floor | |
| Kitchen | Main | 4.14 | 2.64 | Breakfast Area | Tile Floor | W/O To Yard |
| Prim Bdrm | 2nd | 3.94 | 3.05 | Closet | Hardwood Floor | |
| 2nd Br | 2nd | 3.58 | 2.46 | Closet | Hardwood Floor | |
| 3rd Br | 2nd | 3.00 | 2.44 | Closet | Hardwood Floor | |
| Rec | Lower | 5.99 | 3.28 | Broadloom | ||
| Laundry | Lower | 4.06 | 3.66 | 2 Pc Bath | Laundry Sink | Closet |
