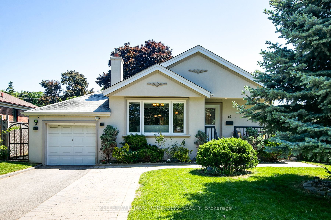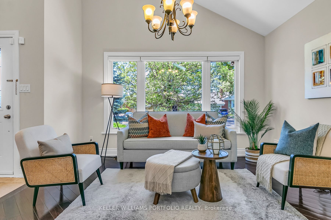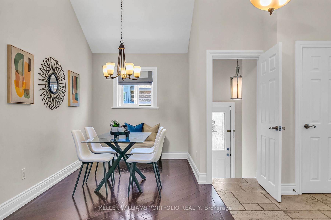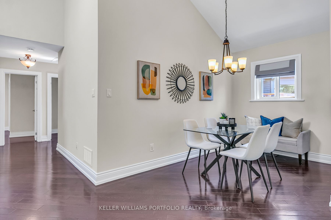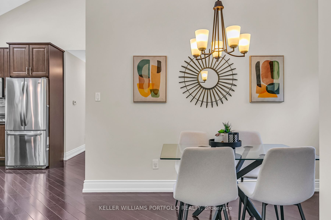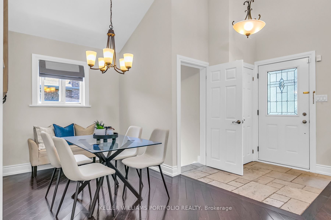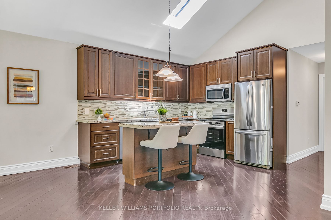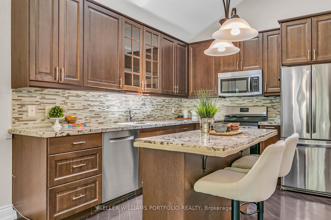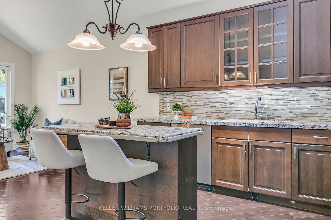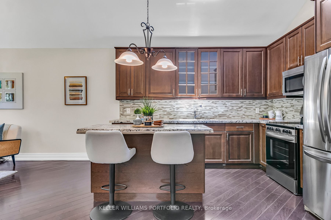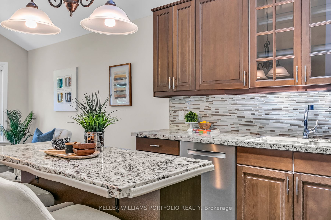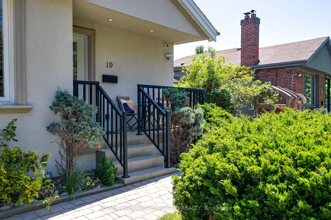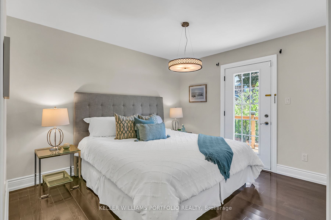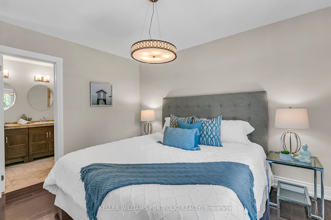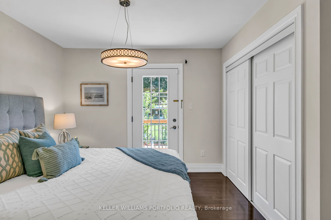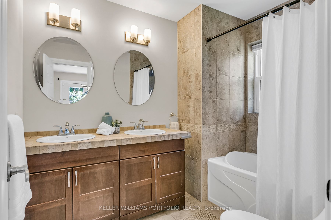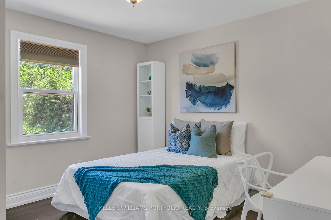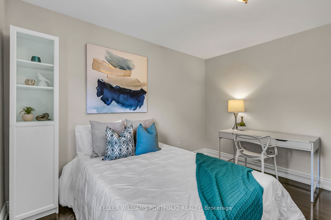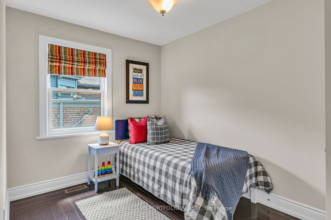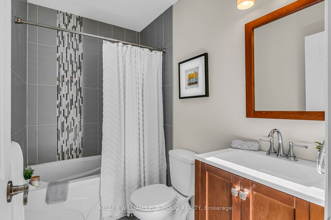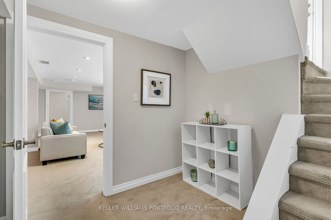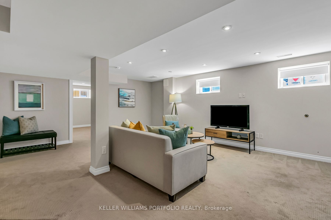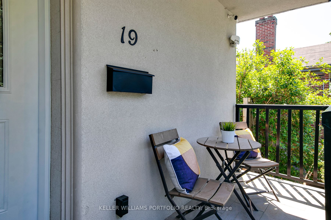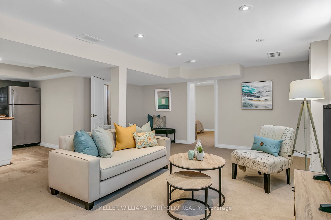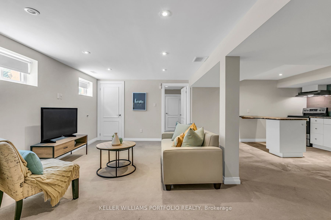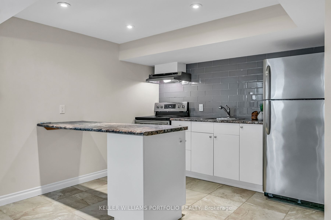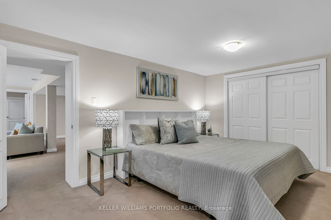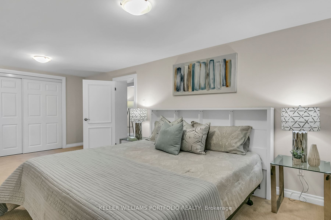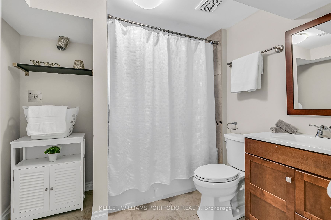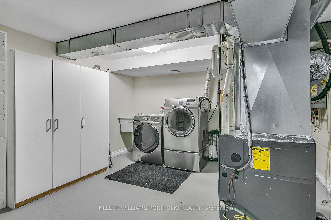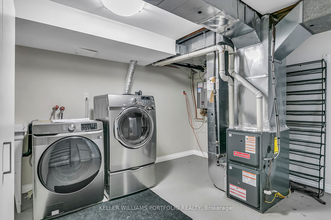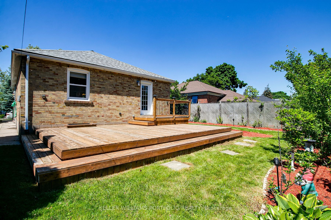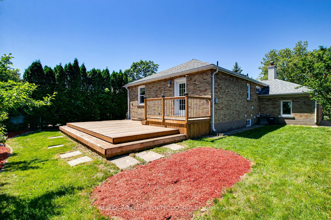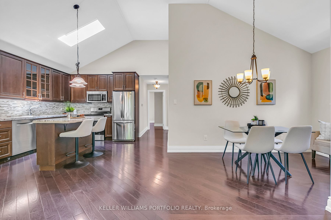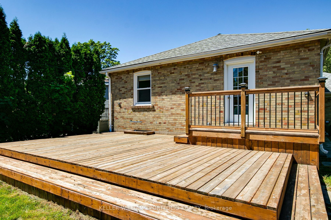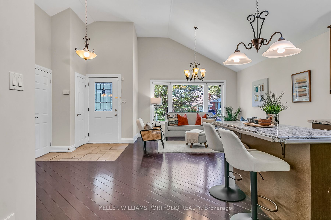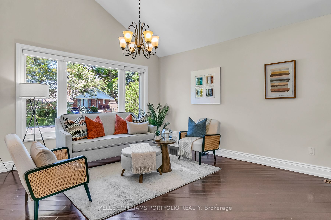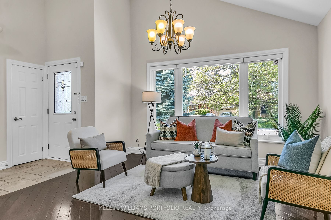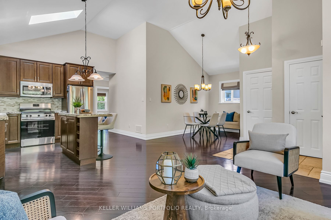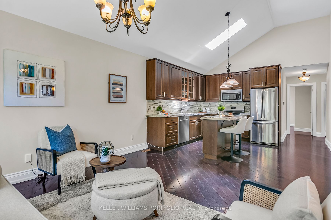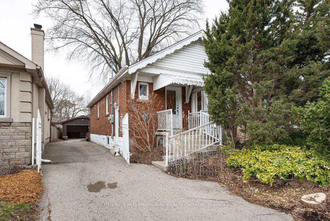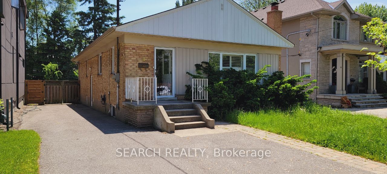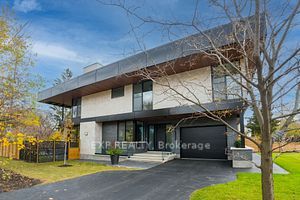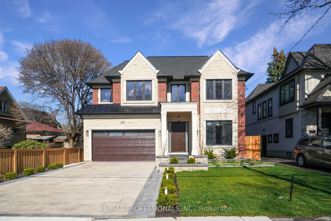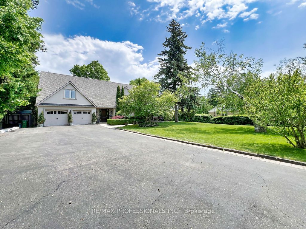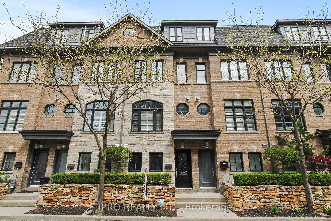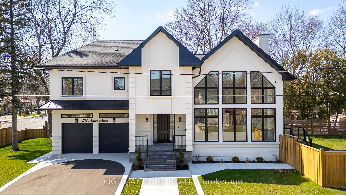19 Harjolyn Dr
$1,499,000/ For Sale
Details | 19 Harjolyn Dr
This charming bungalow is just waiting for you to move in and enjoy, sitting on a quiet, tree-lined street just a 10-minute walk from the subway. Inside, a travertine foyer leads to an open-concept living area with wood floors, vaulted ceilings, large window and skylight, flooding the space with natural light. The renovated kitchen features granite counters, an island with a breakfast bar, glass tile backsplash, stainless steel appliances, and loads of cupboard space. The renovated main bath also includes skylight for additional natural light. Down the main hall are three cozy bedrooms, with the primary bedroom offering a walk-out to the backyard with massive deck, a large closet, and 5-piece ensuite bath. Having 3 three full baths in a home of this size is rare. The lower level has a separate entrance, a kitchen, a bedroom with two closets, lots of above grade windows, and a full bath providing an opportunity for income potential. With a large front yard as well as fantastic rear deck, this home is perfect for outdoor enjoyment. You are also a 15 min drive to Pearson Airport in district for great schools
Window treatments/coverings and electric light fixtures. Owned furnace (2022) & HWT. Brand new air conditioner (2024), humidifier (2023).
Room Details:
| Room | Level | Length (m) | Width (m) | |||
|---|---|---|---|---|---|---|
| Foyer | Main | 1.98 | 1.83 | Closet | Ceramic Floor | |
| Living | Main | 4.01 | 3.84 | Picture Window | Vaulted Ceiling | Hardwood Floor |
| Dining | Main | 3.68 | 2.21 | Window | Open Concept | Hardwood Floor |
| Kitchen | Main | 3.48 | 2.95 | Centre Island | Skylight | Granite Counter |
| Prim Bdrm | Main | 3.66 | 3.20 | 5 Pc Ensuite | W/O To Deck | Closet Organizers |
| 2nd Br | Main | 3.58 | 3.00 | Window | Closet | |
| 3rd Br | Main | 3.61 | 2.41 | Window | Closet | |
| Rec | Lower | 5.89 | 4.98 | Broadloom | Above Grade Window | Pot Lights |
| Kitchen | Lower | 3.07 | 2.36 | Pot Lights | Breakfast Bar | Stainless Steel Appl |
| Br | Lower | 6.12 | 3.28 | Broadloom | Above Grade Window | His/Hers Closets |
| Laundry | Lower | 4.06 | 3.71 | B/I Shelves | Laundry Sink |
