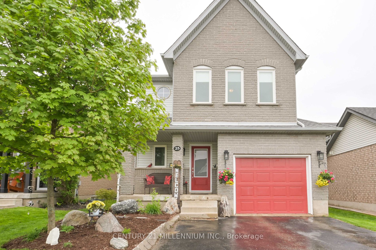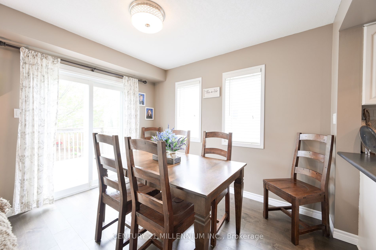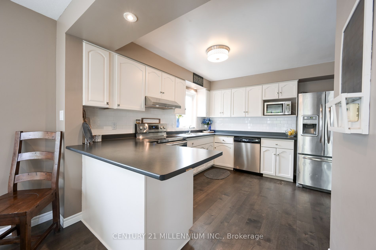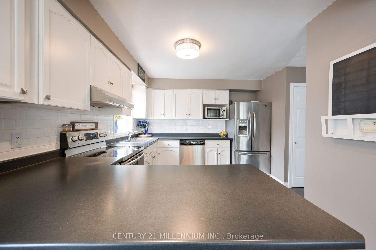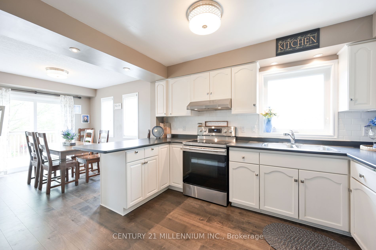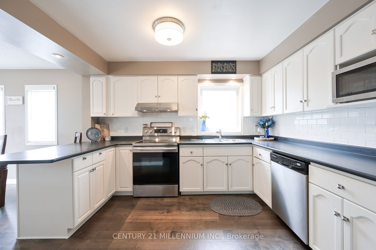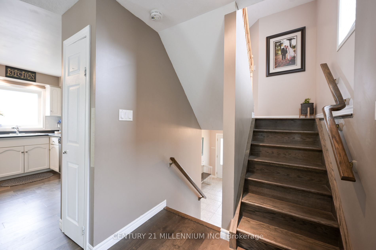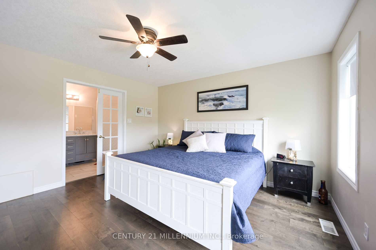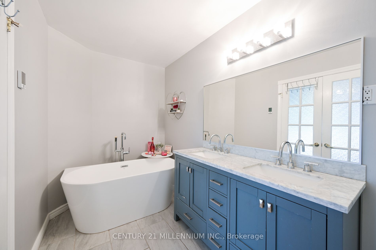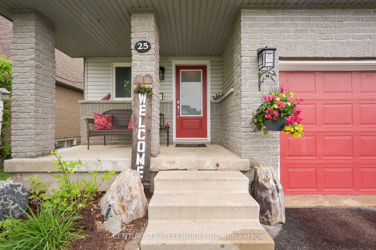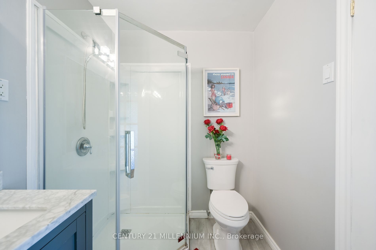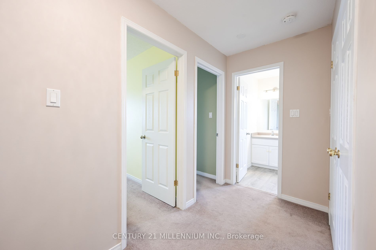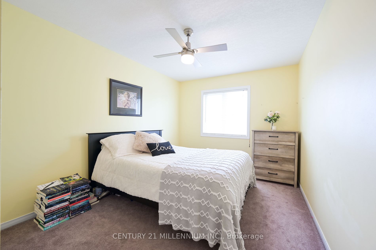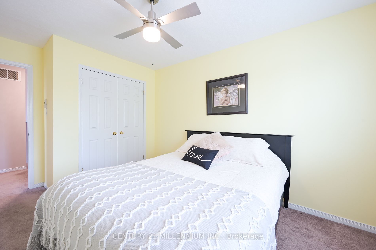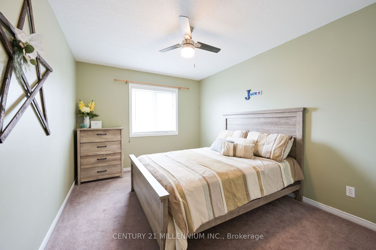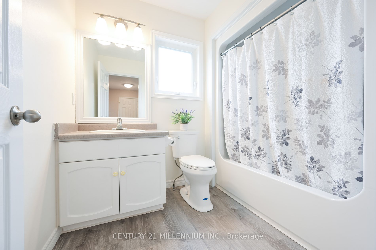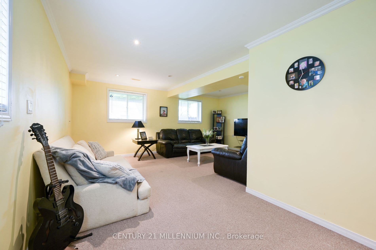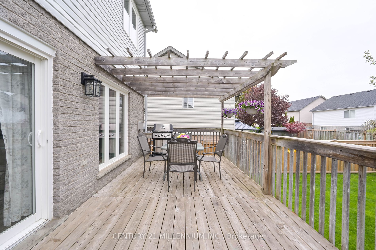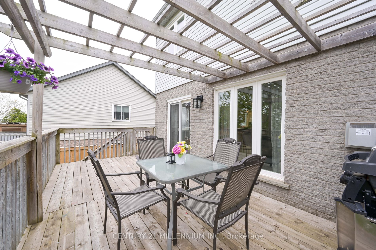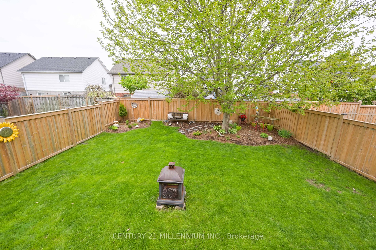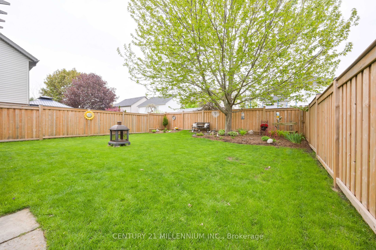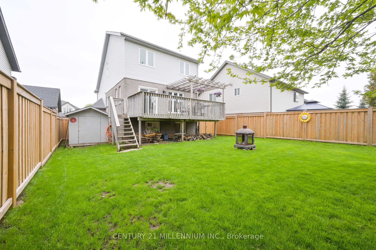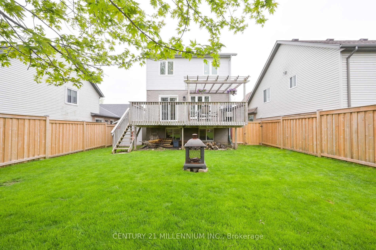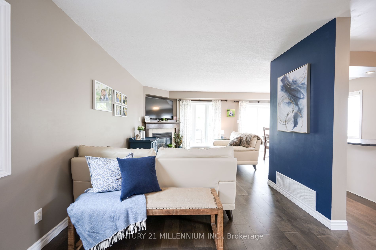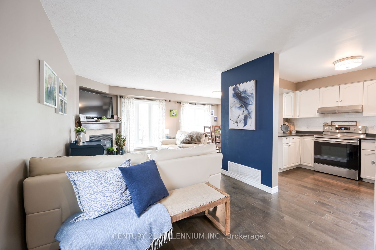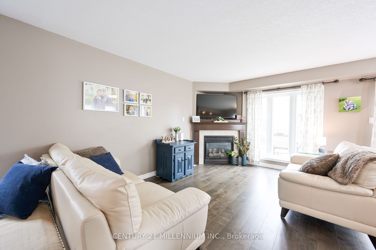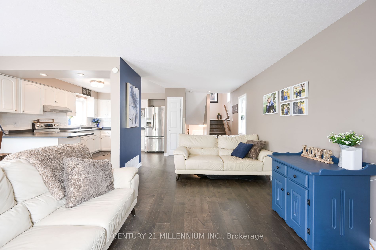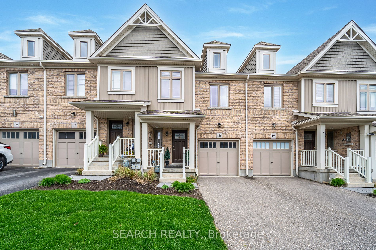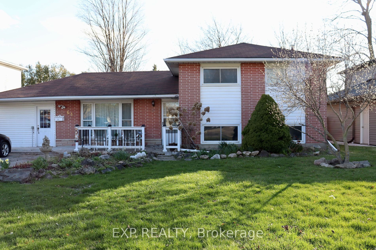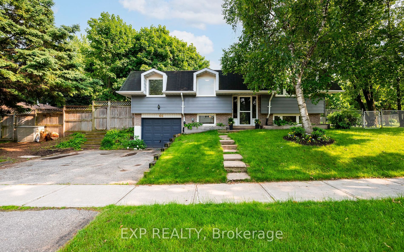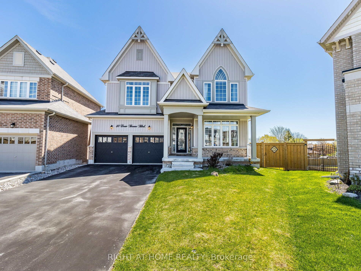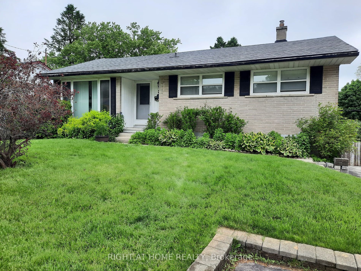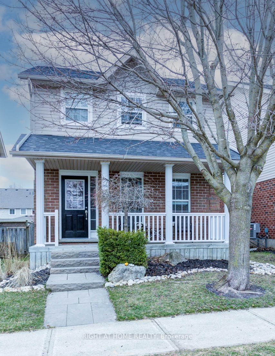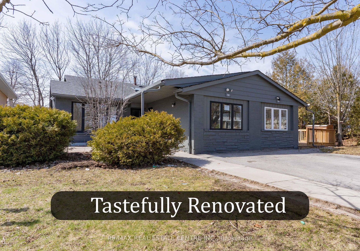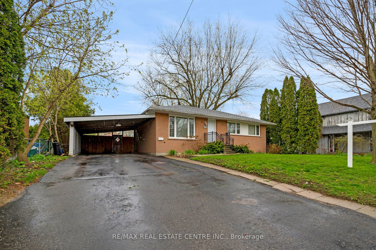25 Glengarry Rd
$929,000/ For Sale
Details | 25 Glengarry Rd
Located in a highly desired family neighbourhood! This beautiful 3 bdrm, 3 bath home is a short walk to Spencer Elementary School, Westside Secondary School and Alder Recreation Centre...perfect for the active & growing family! There are endless walking trails, shops and restaurants nearby. Situated on a 40 lot, this home has a spacious foyer w/entrance to the garage, combined dining/living space with gas fireplace. Walk-out to large deck & pergola overlooking the fenced yard and beautifully maintained gardens. Kitchen has lots of storage, ceramic backsplash, breakfast bar & stainless-steel appliances. The unique and rare layout of this home allows for a larger master bdrm, 4pc ensuite with in-floor heating and walk-in closet. Other two bedrooms are perfect size with spacious closets and large windows. Laundry is conveniently located on the upper level with a large linen closet and second 4pc bathroom. Finished rec room with above grade windows. Visit this home to see all that it offer!!
Beautifully landscaped gardens, newer windows, brand new water softener (2024), Garden shed, remote garage door opener. Close to highway bypass for an easy commute.
Room Details:
| Room | Level | Length (m) | Width (m) | |||
|---|---|---|---|---|---|---|
| Kitchen | Main | 2.65 | 3.77 | Stainless Steel Appl | Breakfast Area | |
| Dining | Main | 2.65 | 3.77 | Combined W/Living | W/O To Deck | |
| Living | Main | 3.20 | 6.08 | Gas Fireplace | Large Window | |
| Prim Bdrm | In Betwn | 4.30 | 4.30 | W/I Closet | 4 Pc Ensuite | |
| 2nd Br | 2nd | 4.53 | 3.00 | Large Window | Large Closet | |
| 3rd Br | 2nd | 3.78 | 3.02 | Large Window | Large Closet | |
| Laundry | 2nd | 0.00 | 0.00 | B/I Closet | ||
| Rec | Bsmt | 5.59 | 5.84 | L-Shaped Room | Above Grade Window |
