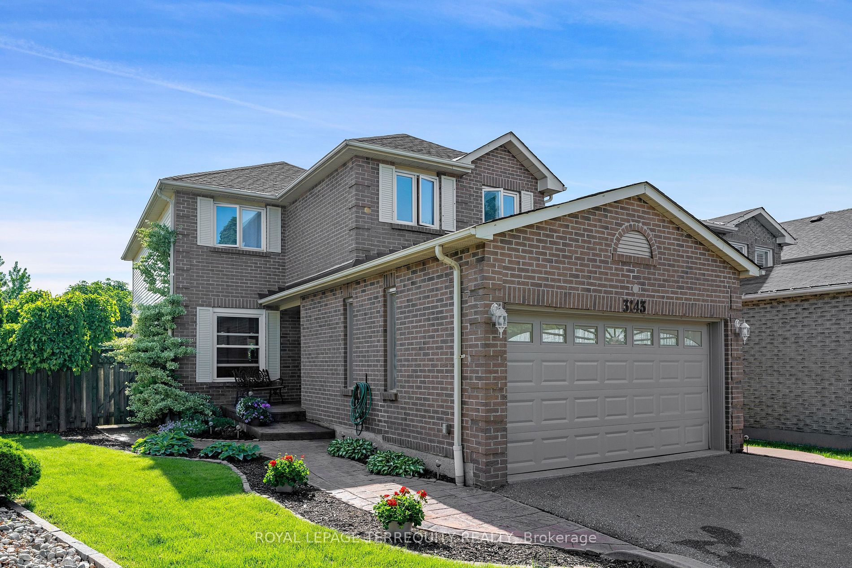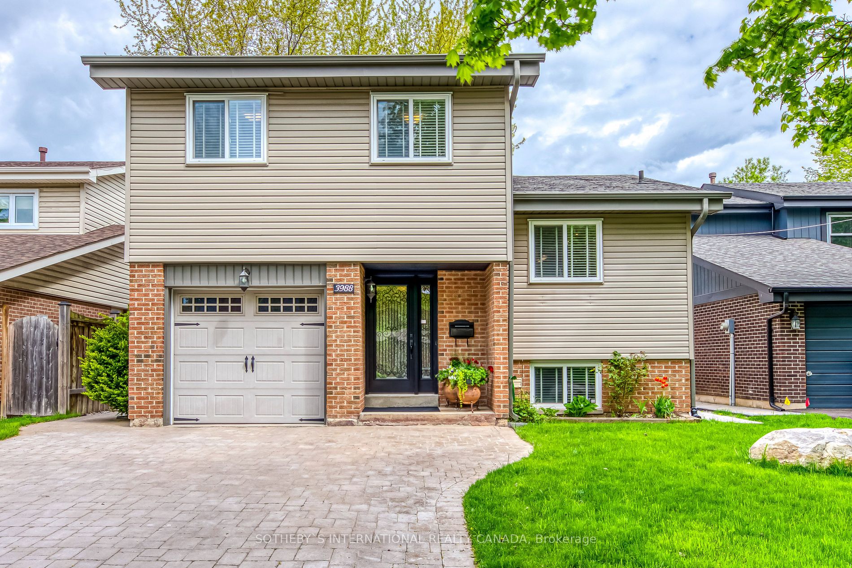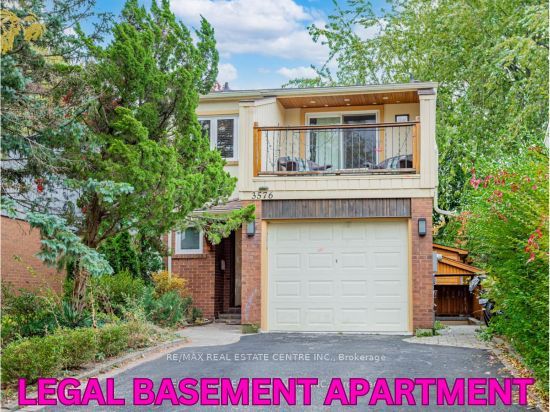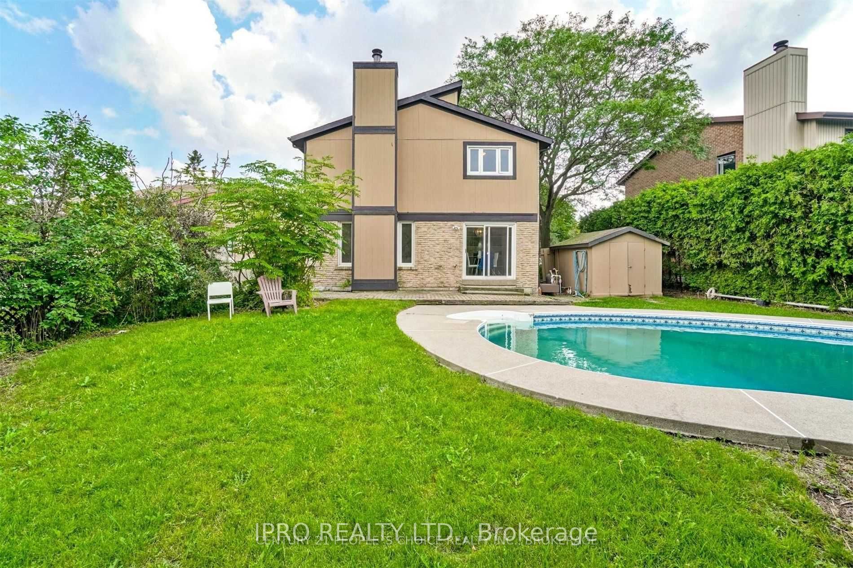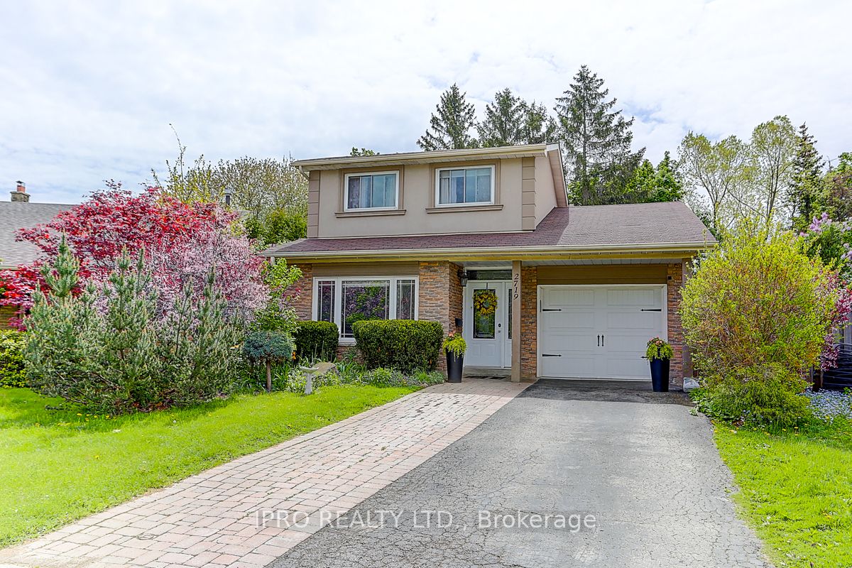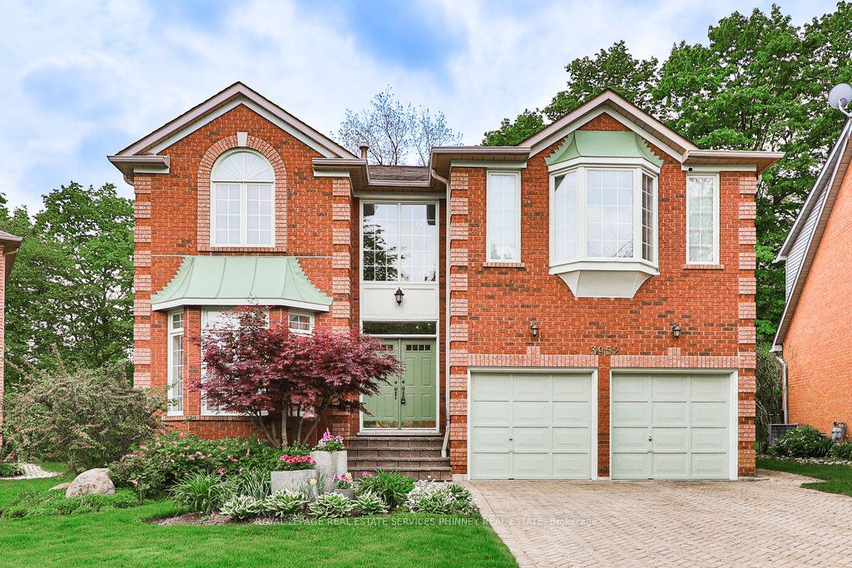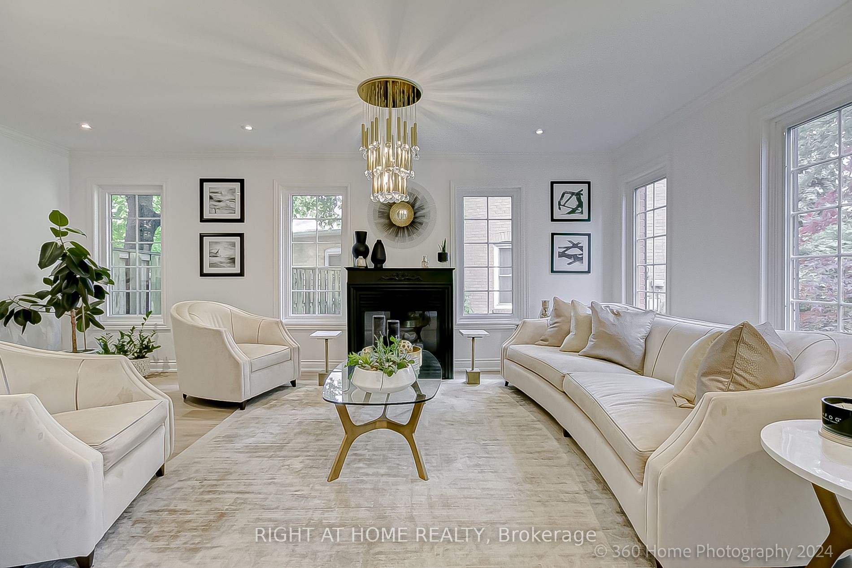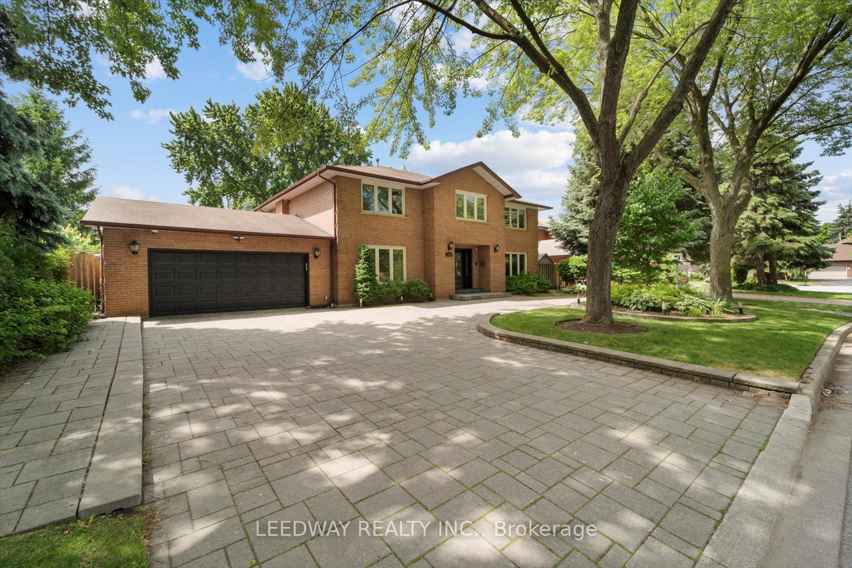3143 Valcourt Cres
$1,275,000/ For Sale
Details | 3143 Valcourt Cres
Welcome to your dream home,nestled in a quiet,highly desirable neighbourhood that radiates pride of ownership.This remarkable property offers a peaceful & safe environment, making it the perfect haven for you & your loved ones.Upon entering,you will find the heart of this home in this spacious open concept kitchen,complete w/pot lights & a block glass wall counter that provides a unique & special ambiance.Located at the front of the house,the kitchen boasts a breakfast area & large window that flood the space with nat'l light.As you continue in the home you'll be captivated by the sunken inviting living room,featuring a gas fplace faced w/ natural stone wall,creating a warm & cozy atmosphere.Adjacent to the living room is the elegant dining room, perfect for hosting guests & creating lasting memories.Step outside to discover your own private oasis.The two-level backyard deck offers a covered upper level overlooking mature trees for open views & a hot tub on the lwr level w /BBQ & sitting area ideal for relaxation & entertainment.Huge storage space under the decks & a fully fenced backyard, this outdoor space is perfect for both privacy & outdoor activities.The front & back yards are beautifully landscaped,&the patterned concrete front walkway adds a touch of elegance to the entrance.This home features 3 spacious bdrms,two full baths, & two powder rooms,providing ample space for your family's needs.The finished bsmt, offers add'l living space &/or work/exercise areas.Lots of storage.Located on a quiet street in a family-friendly neighbourhood,this home ensures a serene & secure setting.The excellent public & Catholic schools are within walking distance,making it an ideal location for families w/children.Additionally, you'll find parks, shopping centres,transit options,Costco, & a variety of restaurants just a stone's throw away.With easy access to major highways such as the 403 & QEW, as well as convenient bus routes, commuting and exploring the city is a breeze.
Room Details:
| Room | Level | Length (m) | Width (m) | |||
|---|---|---|---|---|---|---|
| Foyer | Ground | 4.40 | 1.87 | Mirrored Closet | Tile Floor | 2 Pc Ensuite |
| Kitchen | Ground | 6.00 | 3.30 | Breakfast Bar | Tile Floor | Pot Lights |
| Living | Ground | 6.70 | 3.96 | Gas Fireplace | Hardwood Floor | W/O To Deck |
| Dining | Ground | 3.30 | 3.12 | O/Looks Living | Hardwood Floor | Window |
| Prim Bdrm | 2nd | 5.40 | 3.73 | 4 Pc Bath | Broadloom | W/I Closet |
| 2nd Br | 2nd | 4.16 | 3.72 | W/I Closet | Broadloom | Window |
| 3rd Br | 2nd | 4.35 | 3.53 | Closet | Broadloom | Window |
| Rec | Bsmt | 5.66 | 4.20 | B/I Bookcase | Broadloom | Mirrored Closet |
| Laundry | Bsmt | 4.20 | 2.53 | 2 Pc Bath | Broadloom | Pocket Doors |
| Exercise | Bsmt | 3.62 | 2.74 | Broadloom |
