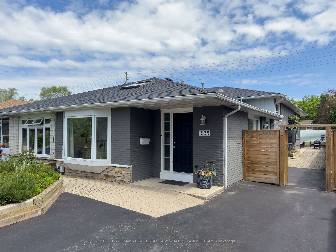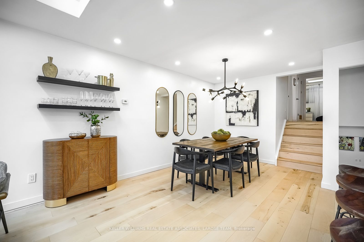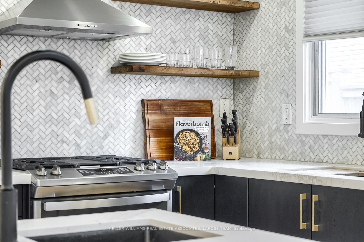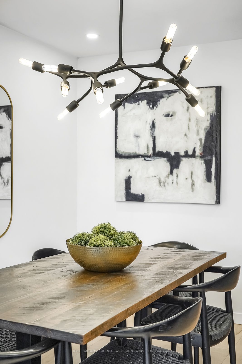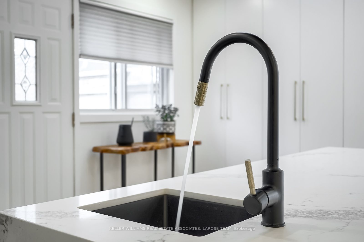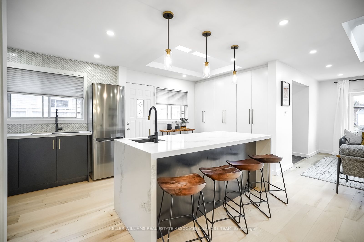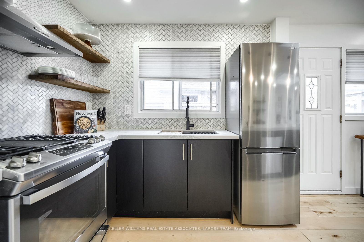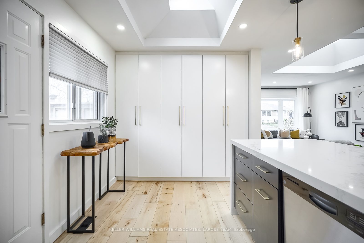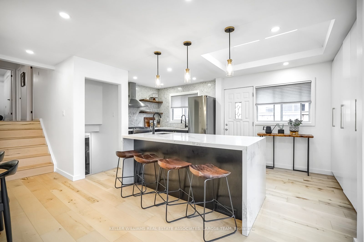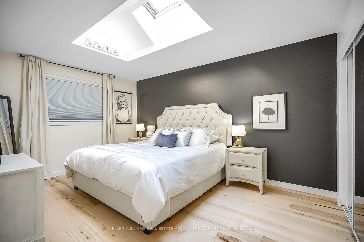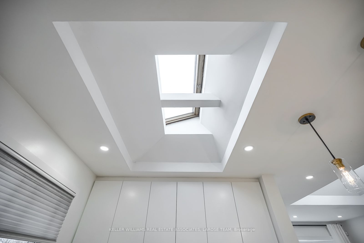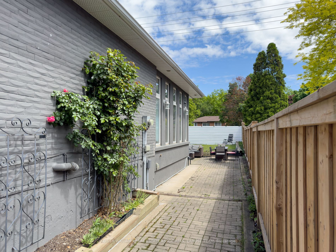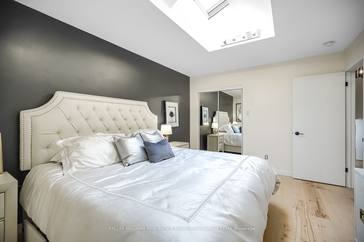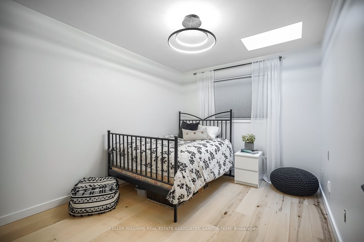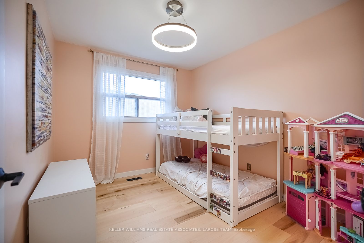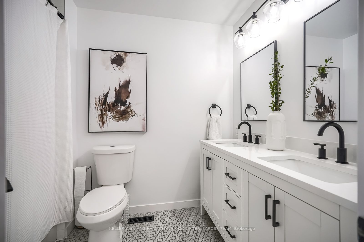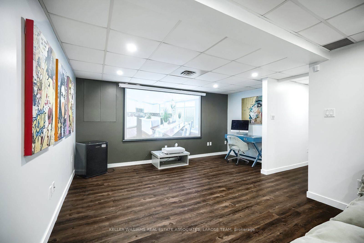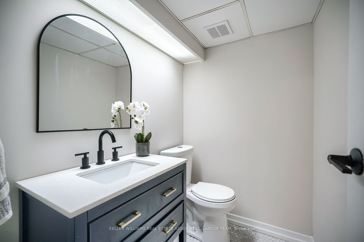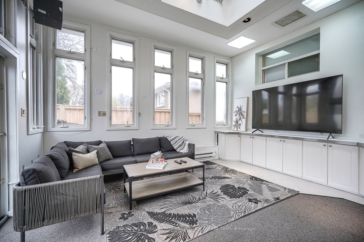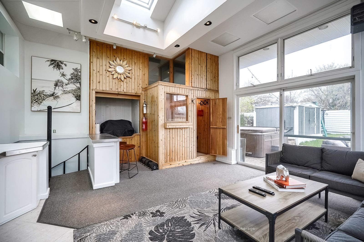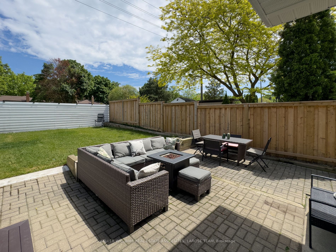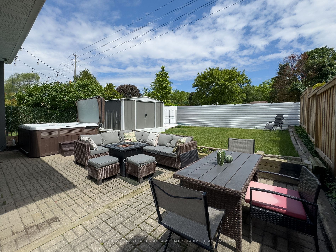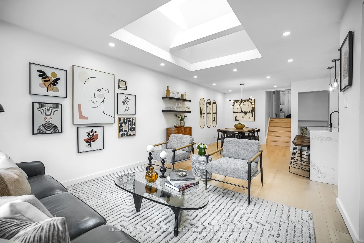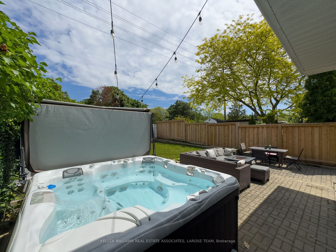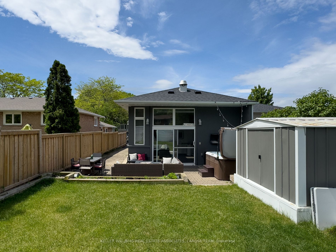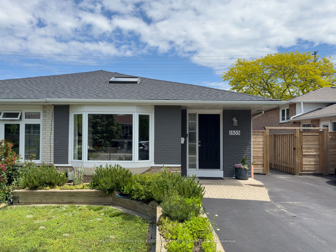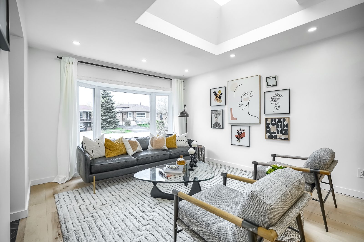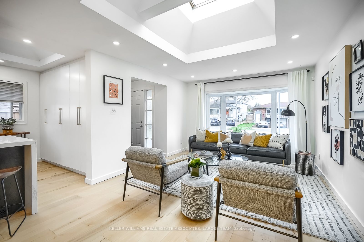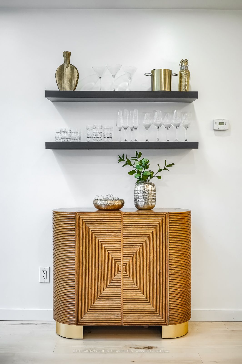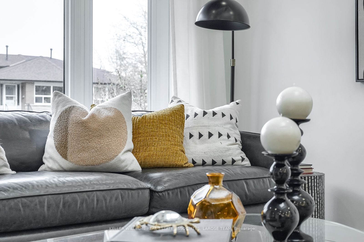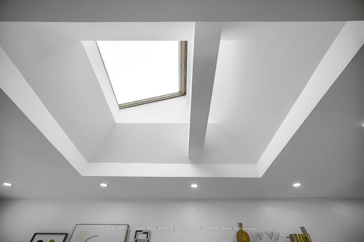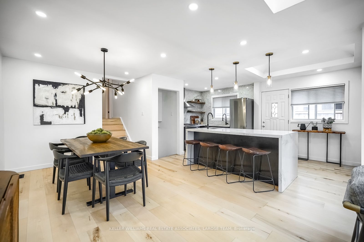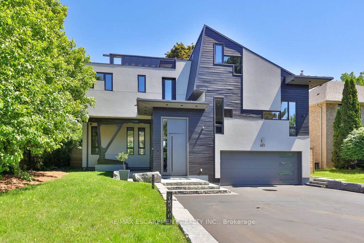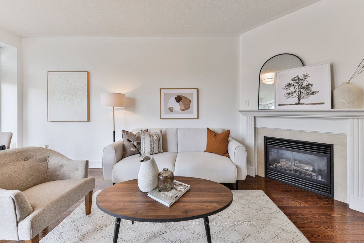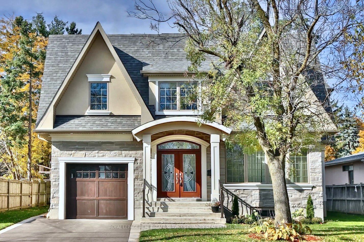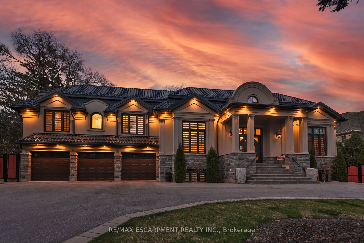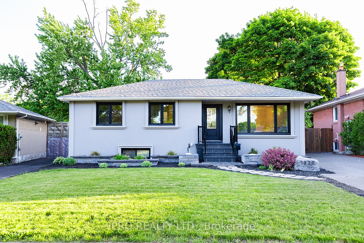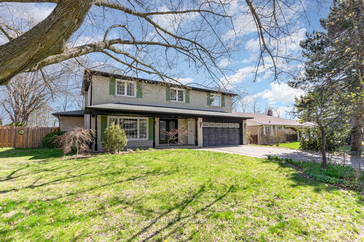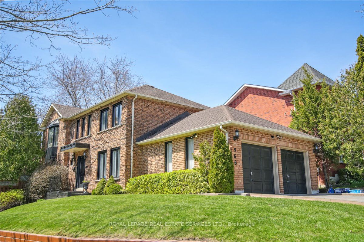1835 Bonnymede Dr
$1,149,000/ For Sale
Details | 1835 Bonnymede Dr
Welcome To 1835 Bonnymede Drive, An Open Concept, Beautifully Renovated 3 Bedroom Semi-Detached In The Heart Of Clarkson Village! This Immaculate Family Home with Private Landscaped Lot Has Been Extensively Renovated And Is Well-Designed With Quality Craftsmanship. Stepping Inside, You're Greeted With A Spacious Freshly Painted Interior That Features An Array Of Stunning Upgrades Throughout. The Living & Dining Room Has A Bright Bay Window Flooding The Space With Natural Light, 9 Inch Maple Engineered Hardwood Flooring, Five Skylights Throughout The Interior, The Gourmet Kitchen -Designed By AYA Kitchens- Is Complete With A Quartz Waterfall Centre Island, Breakfast Bar, Marble Herringbone Backsplash And A Convenient Side Entrance To The Backyard. Adding To The Home's Exceptional Features Is The Spacious All-Season Extension- A Versatile Multi-Purpose Space For Relaxing Or Entertaining & Includes A Large & Well-Equipped Sauna. The Three Well-Sized Bedrooms Offer Ample Closet Space, Providing Comfortable Living For The Whole Family. The Large Usable Crawl Space Is A Perfect Spot For Lots Of Storage, And The Lower Level Features A Renovated Bathroom, Full Rec Room, Laundry Room And A Convenient Walk-Up To The Extension. This Home Is One-Of-A-Kind And Not To Be Missed!
Live In The Heart Of Clarkson Village- Walking Distance To Shopping, Schools, Public Pools, Parks, Restaurants & The Clarkson Go Station!
Room Details:
| Room | Level | Length (m) | Width (m) | |||
|---|---|---|---|---|---|---|
| Living | Main | 4.30 | 3.46 | Open Concept | Hardwood Floor | Skylight |
| Dining | Main | 5.28 | 2.93 | Open Concept | Hardwood Floor | Pot Lights |
| Kitchen | Main | 5.61 | 3.08 | Open Concept | Hardwood Floor | Quartz Counter |
| Family | Main | 5.72 | 4.85 | Skylight | Large Window | Sauna |
| Prim Bdrm | 2nd | 4.57 | 3.16 | Closet | Hardwood Floor | Window |
| 2nd Br | 2nd | 3.57 | 2.76 | Closet | Hardwood Floor | Window |
| 3rd Br | 2nd | 3.16 | 2.81 | Closet | Hardwood Floor | Window |
| Rec | Lower | 6.03 | 4.36 | 2 Pc Bath | Vinyl Floor | Finished |
