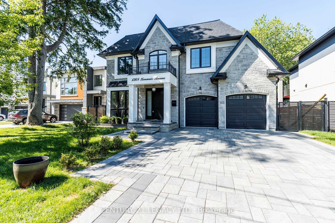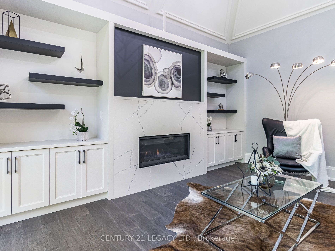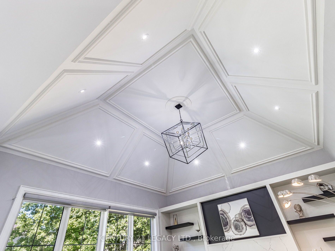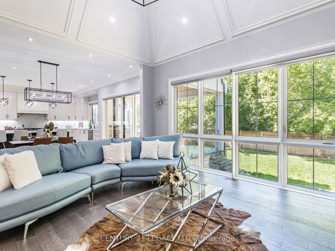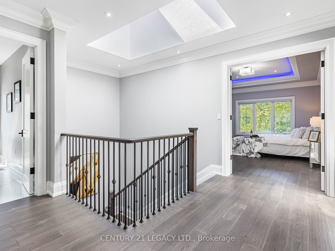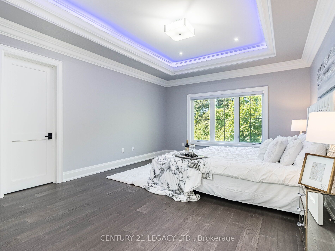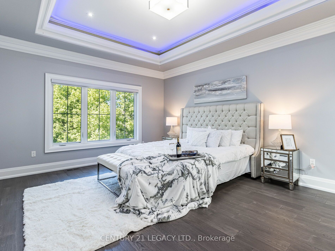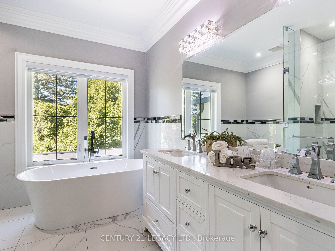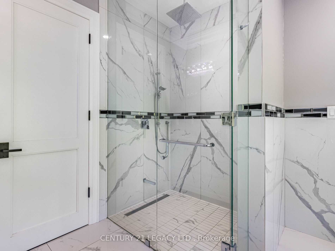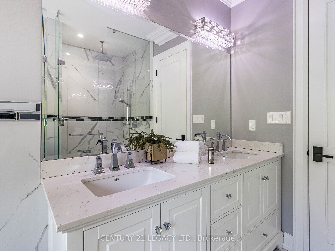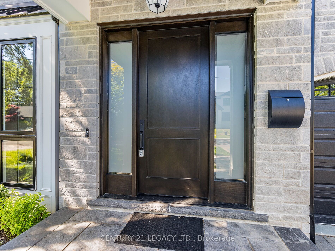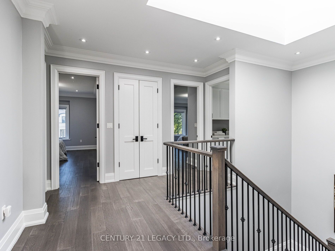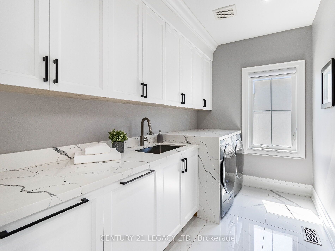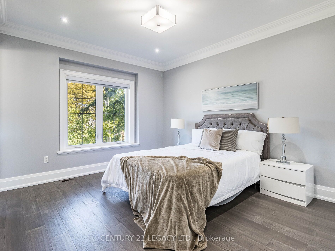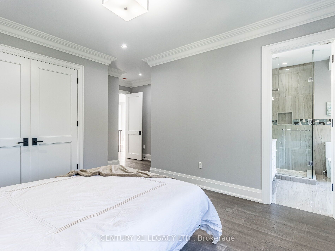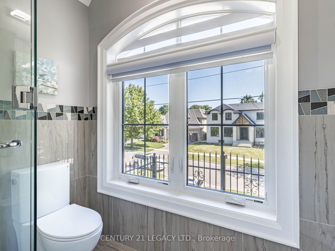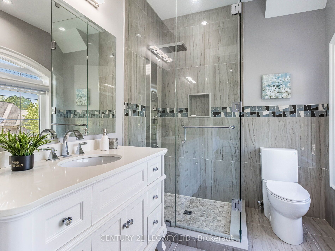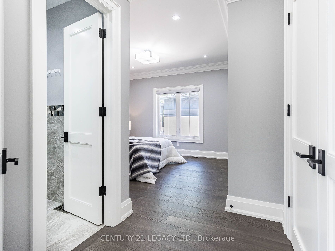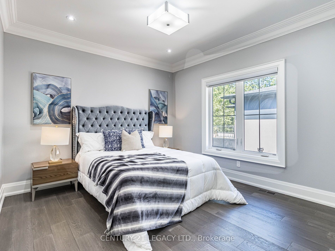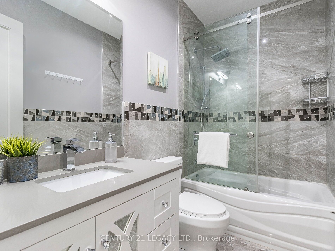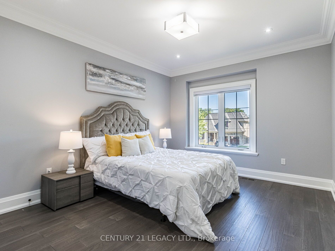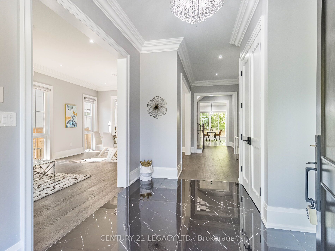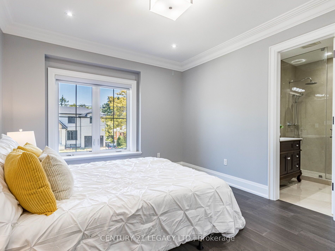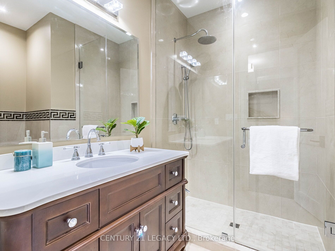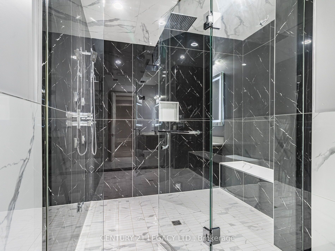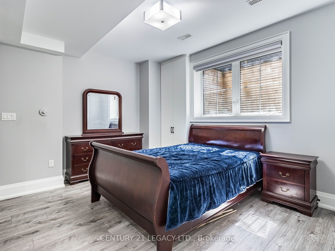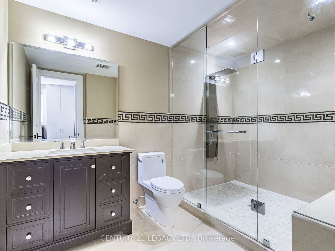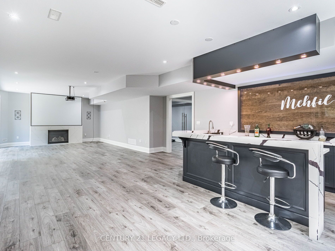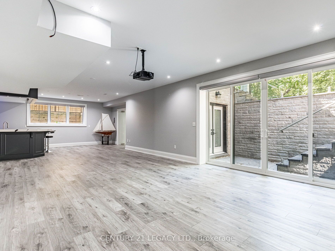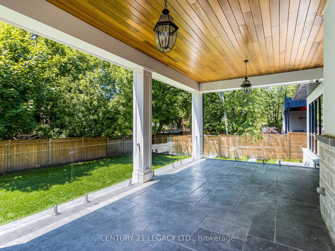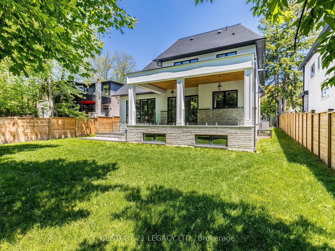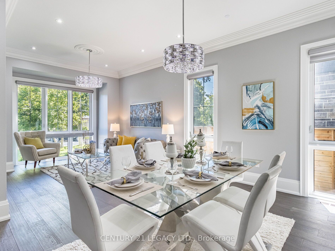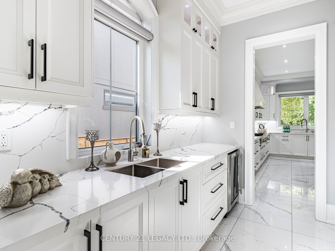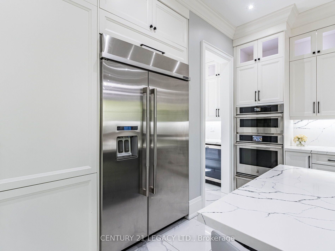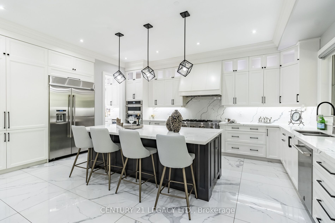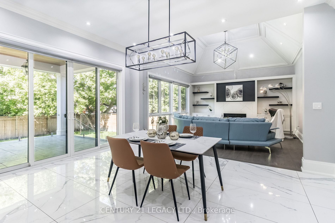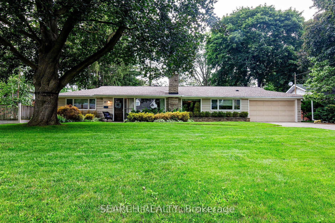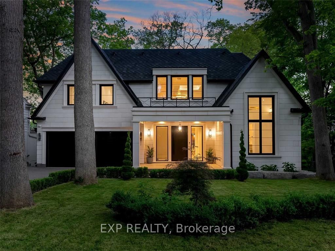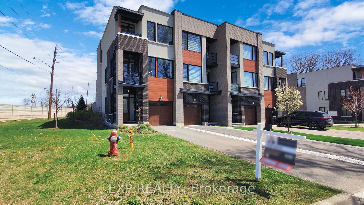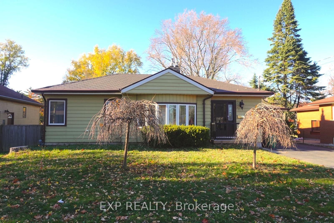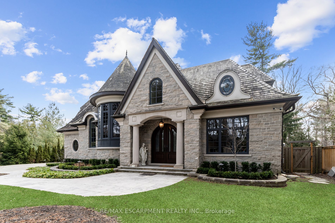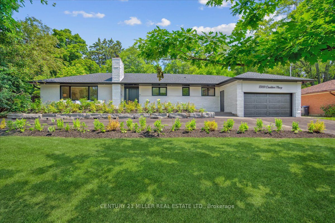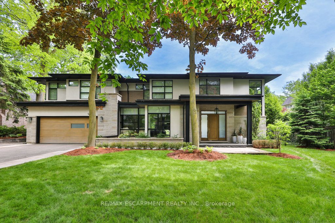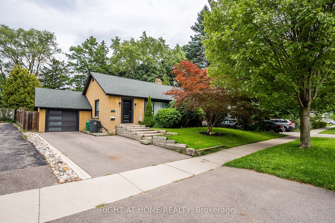1368 Kenmuir Ave
$3,449,990/ For Sale
Details | 1368 Kenmuir Ave
Rare custom built Home on a huge Lot in desirable Mineola area built in 2021. Minutes to Lake Ontario. Special attention to every Small Detail. Over 6000 Sq Ft of total Living Space. Open Concept, Open to above Family room with huge Windows combined with breakfast area & kitchen for big get togethers. Dream kitchen with pantry, B/I high end Jenn-Air Appliances & granite countertops. Office can be used as main floor bedroom with access to full washroom. 2nd Floor Master Bedroom with 6 Pc Ensuite with high end fixtures & Walk in Closet. Other 3 bedrooms with ensuite washrooms & Closet Organizers. Laundry on 2nd floor with lots of storage space.. Fully Finished Walkup Basement with two Bedrooms & two full Washrooms. Good sized Steam Sauna. Huge entertainment area with dream bar. Separate Gym room. Covered Patio with access to pool sized backyard. Too many features to list. Whole house motorized blinds controlled with Wifi from anywhere . Wifi controlled Potlights, Sprinkler system and Garage door. Ceiling mount high end Projector included. 5 Minute Walk to Lake Ontario.
Top End Built-In GenAir Appliances. High End Cieling Mounted Projector.
Room Details:
| Room | Level | Length (m) | Width (m) | |||
|---|---|---|---|---|---|---|
| Living | Ground | 3.75 | 3.57 | Hardwood Floor | Combined W/Dining | Picture Window |
| Dining | Ground | 3.66 | 4.42 | Hardwood Floor | Combined W/Living | Pantry |
| Family | Ground | 4.88 | 5.49 | Hardwood Floor | Gas Fireplace | O/Looks Backyard |
| Breakfast | Ground | 5.55 | 7.25 | Combined W/Family | Combined W/Kitchen | O/Looks Backyard |
| Kitchen | Ground | 5.55 | 7.25 | B/I Appliances | Ceramic Floor | Granite Counter |
| Pantry | Ground | 3.11 | 1.83 | B/I Fridge | Ceramic Floor | Combined W/Kitchen |
| Office | Ground | 3.87 | 2.74 | Hardwood Floor | 3 Pc Bath | Large Window |
| Mudroom | Ground | 1.37 | 2.44 | W/O To Garage | Large Closet | |
| Prim Bdrm | 2nd | 5.55 | 4.27 | W/I Closet | 6 Pc Ensuite | Hardwood Floor |
| 2nd Br | 2nd | 3.87 | 3.60 | Closet Organizers | 4 Pc Ensuite | Hardwood Floor |
| 3rd Br | 2nd | 4.18 | 3.63 | Closet Organizers | 4 Pc Ensuite | Hardwood Floor |
| 4th Br | 2nd | 4.05 | 3.63 | Closet Organizers | 4 Pc Ensuite | Hardwood Floor |
