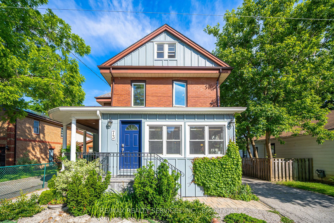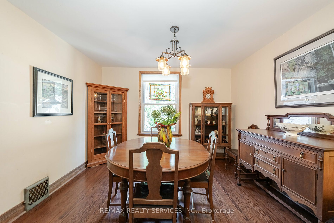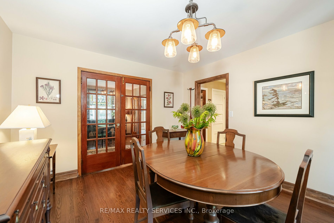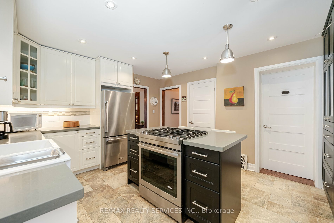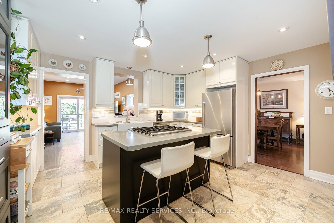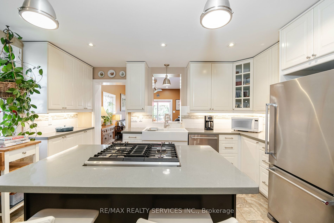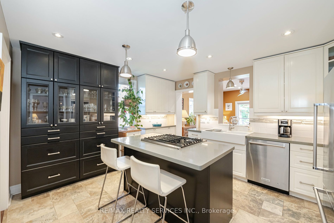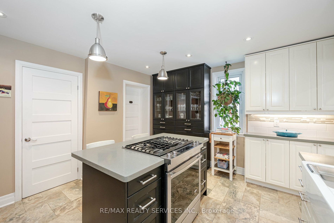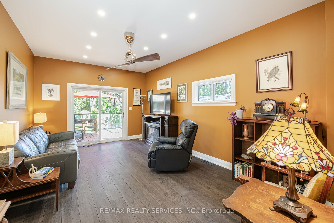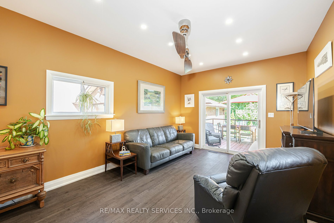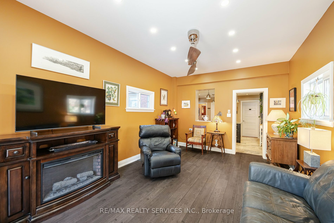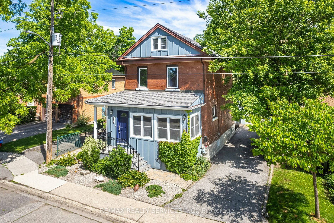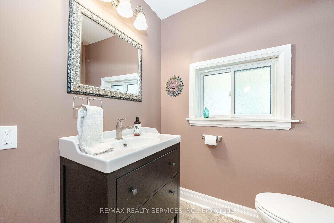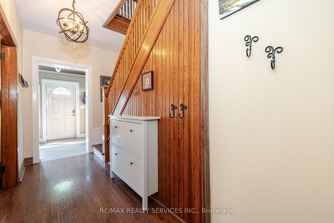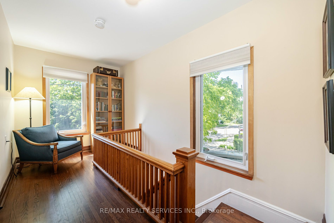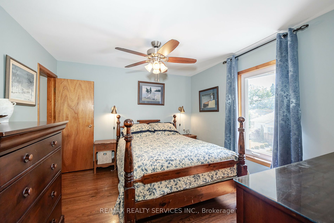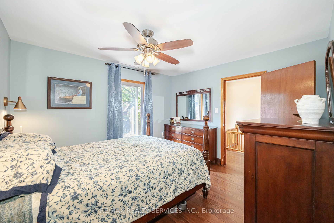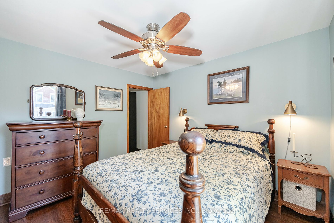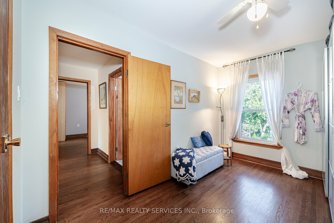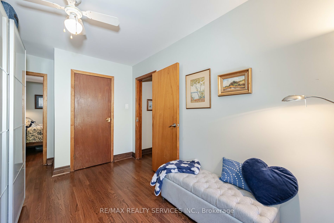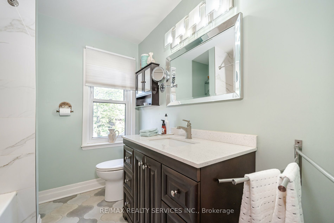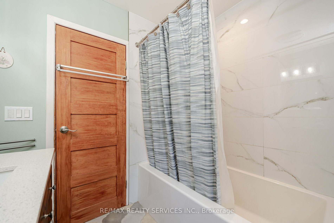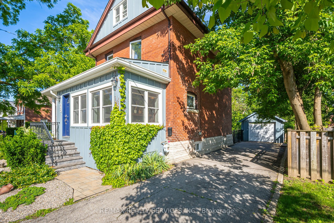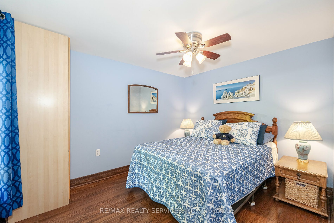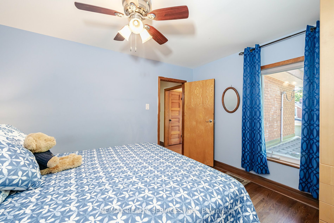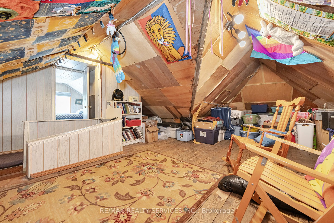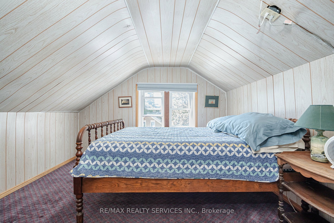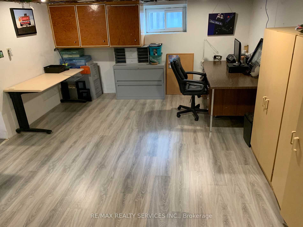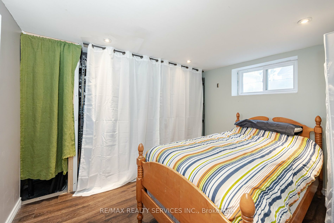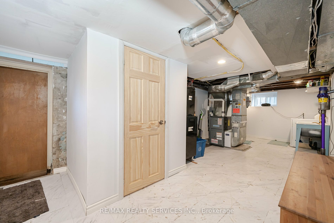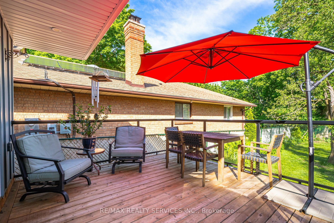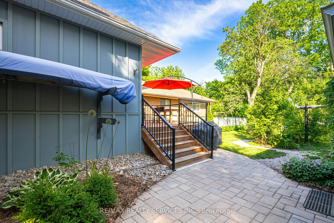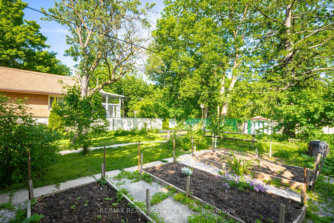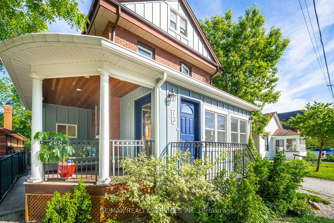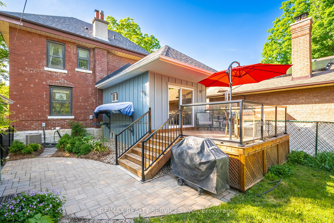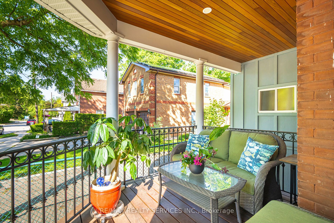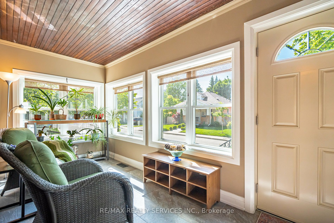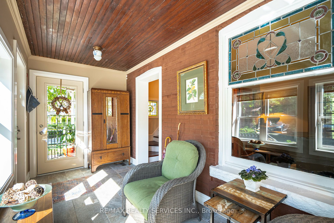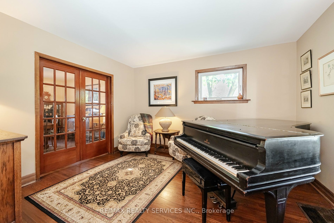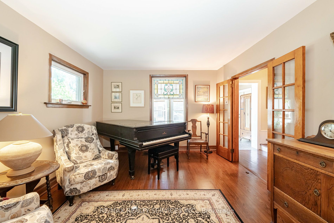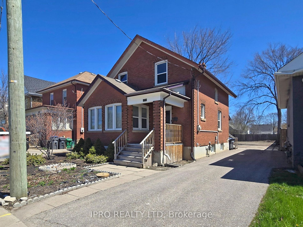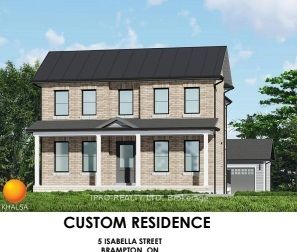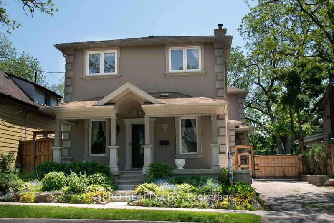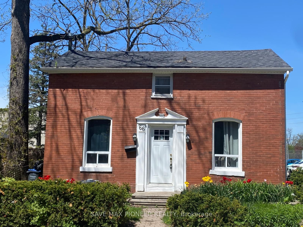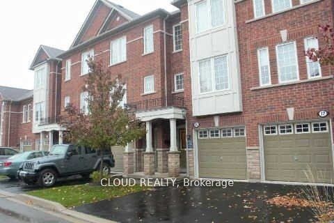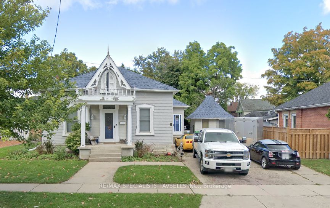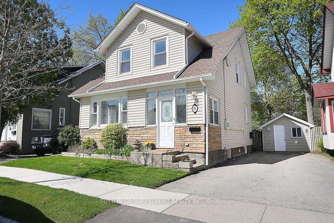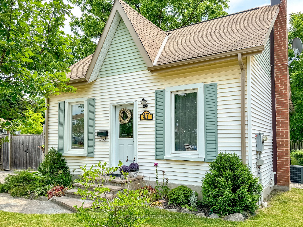73 Wellington St E
$1,249,900/ For Sale
Details | 73 Wellington St E
On A Cul de Sac In A Great Neighbourhood 73 Wellington St East Is An Recently Renovated 2 1/2 Storey Gem With Outstanding Curb Appeal . Classic Brick With Board & Batton (Hardie Board) Siding The Home Boasts A Unique Rounded Front Porch. Inside The Ground Floor Features Sunroom, Large Living Room (Currently Used As A Music Room), Formal Dining Room, Large Family Room And A Gourmet Kitchen Which Features A Centre Island With Built in Stove (With Downward Exhaust). Three Bedrooms On The Second. Upper Level Attic Currently Storage Room & Additional Bedroom. Full Basement With 5th Bedroom, Utility Room And Rec Room. Deck Off Family Room Overlooks Backyard Urban Orchard With Fruit Trees And Perennial Gardens. Private Drive With Oversized Detached Garage With Attached Potting Shed. Steps To Etobicoke Creek Trail, Peel Memorial, Gage Park And All Downtown Amenities Historical Elegance & Modern Comfort.
Many Upgrades Newer A/C, High Efficiency Furnace, Shingles, Windows, Hot Water Tank Owned, Natural Gas Hookup For BBQ, Laminate Floor In Basement Rec Room
Room Details:
| Room | Level | Length (m) | Width (m) | |||
|---|---|---|---|---|---|---|
| Sunroom | Main | 5.08 | 2.09 | Picture Window | Ceramic Floor | W/O To Porch |
| Living | Main | 3.96 | 3.53 | Hardwood Floor | French Doors | Stained Glass |
| Dining | Main | 3.89 | 3.56 | Hardwood Floor | French Doors | |
| Kitchen | Main | 4.29 | 3.71 | B/I Appliances | Centre Island | Ceramic Back Splash |
| Family | Main | 5.41 | 3.58 | Sliding Doors | Ceiling Fan | W/O To Deck |
| Prim Bdrm | 2nd | 3.53 | 3.33 | Ceiling Fan | Hardwood Floor | Large Window |
| 2nd Br | 2nd | 3.76 | 2.54 | Hardwood Floor | Window | Closet |
| 3rd Br | 2nd | 3.71 | 2.92 | Window | Ceiling Fan | Hardwood Floor |
| Loft | Upper | 7.32 | 3.66 | Partly Finished | Vaulted Ceiling | |
| 4th Br | Upper | 3.00 | 2.70 | Partly Finished | Vaulted Ceiling | |
| Rec | Bsmt | 5.49 | 3.96 | |||
| Utility | Bsmt | 8.00 | 3.74 | Laundry Sink |
