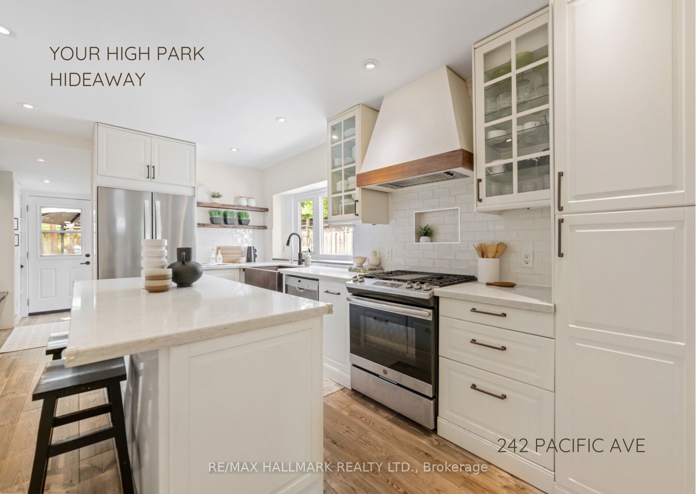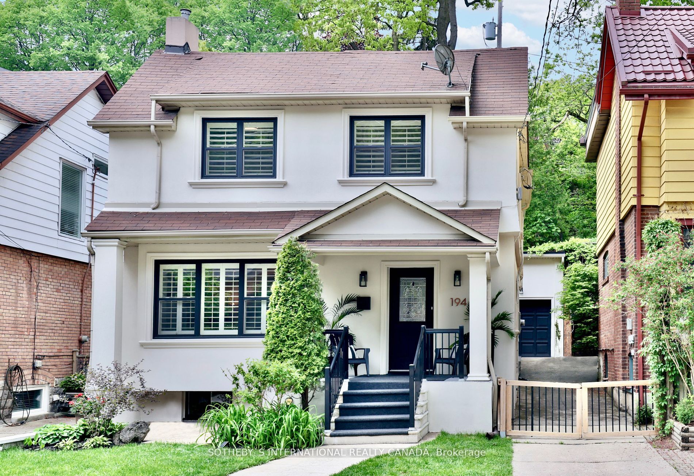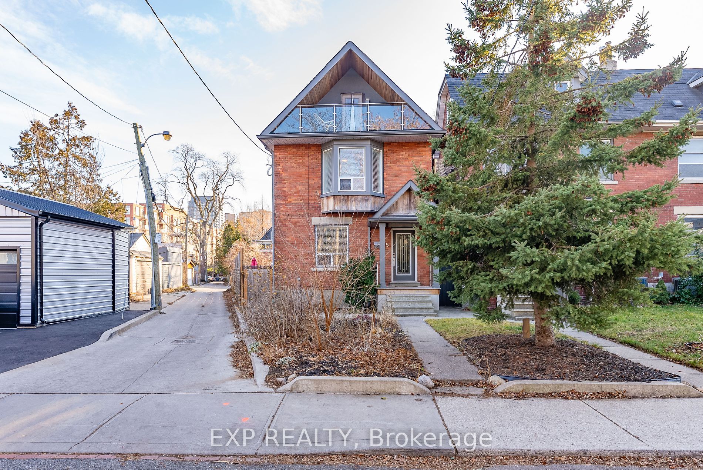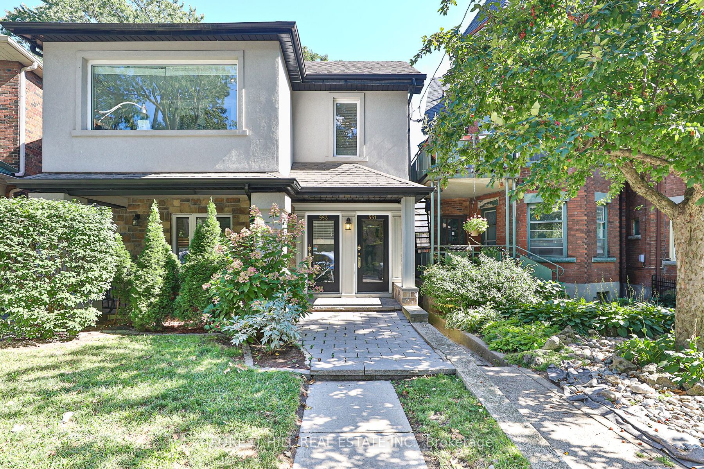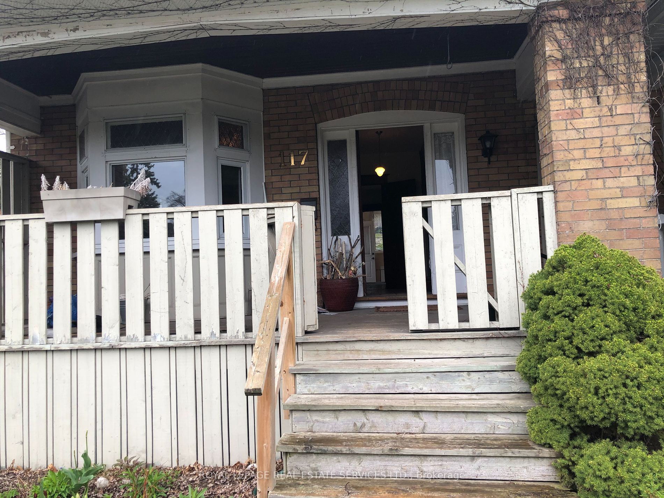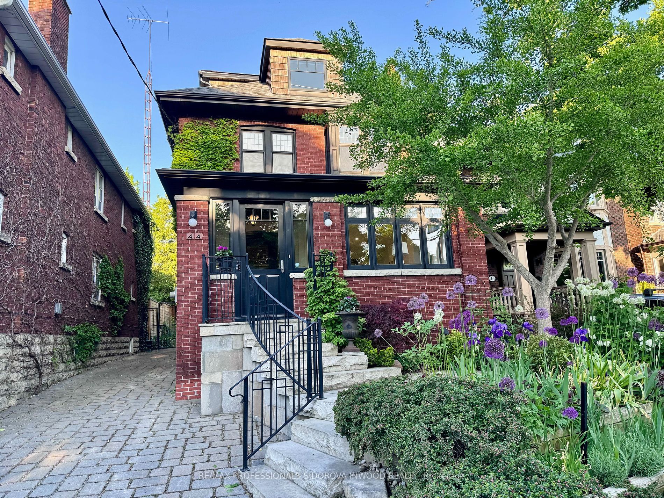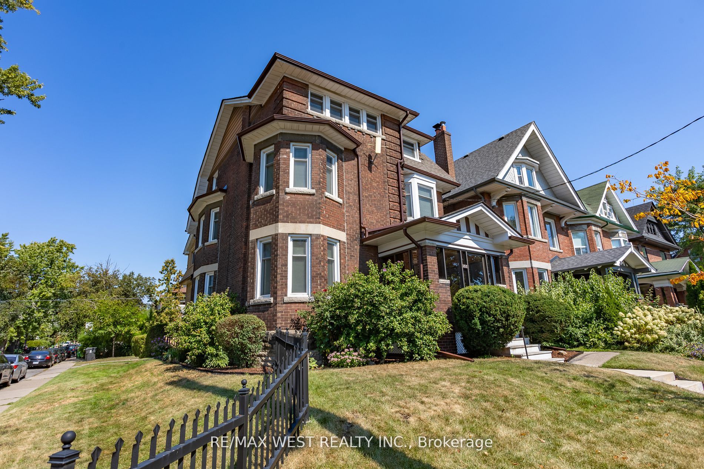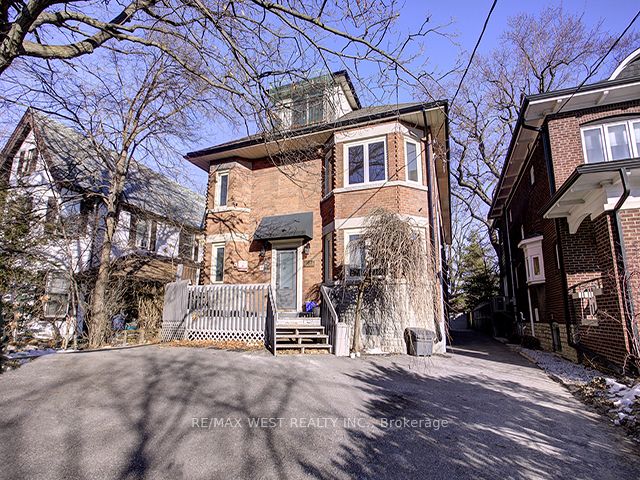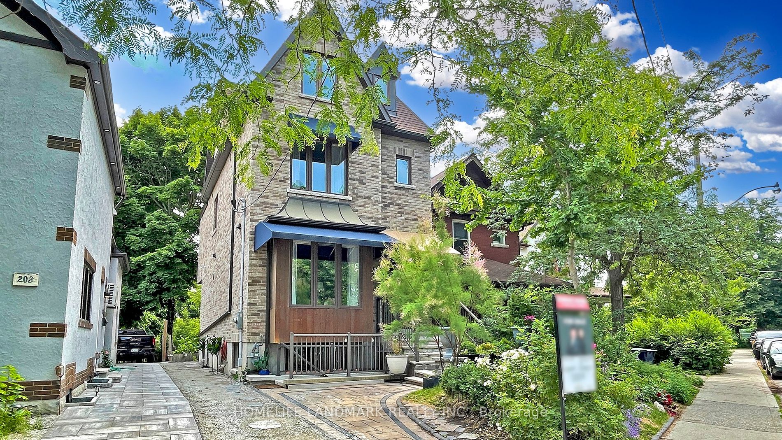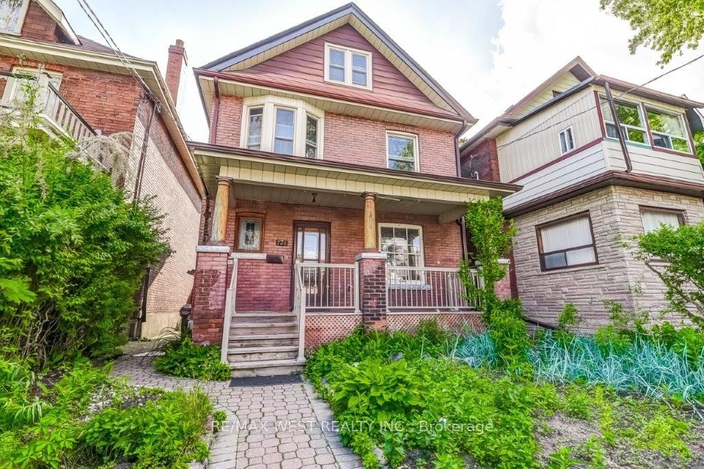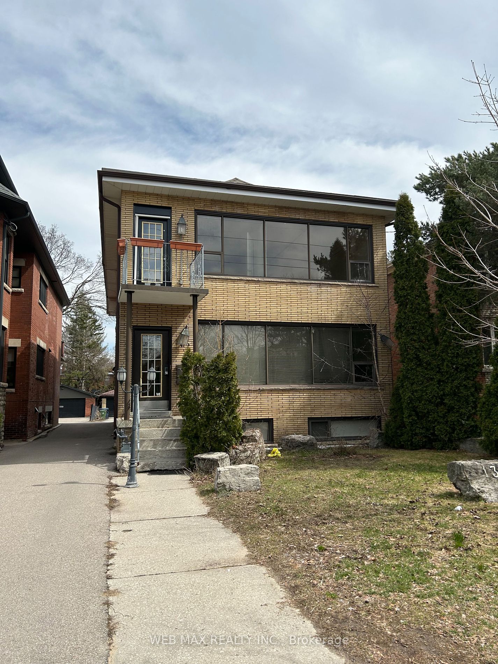242 Pacific Ave
$1,748,988/ For Sale
Details | 242 Pacific Ave
Welcome to 242 Pacific Ave. A splendid semi-detached residence that seamlessly blends modern comforts with natural elegance. This property features a Rare 25' x 159' West-Facing Lot w/ private driveway, garage and a deep backyard sheltered by beautiful tree canopies and Eligible for a 1291 sq. ft. garden suite. This home offers 3+1 bedrooms and 3 Bathrooms and boasts 9-foot ceilings in the living and dining area, enhanced by a custom bookshelf with a cozy window bench and storage underneath. The kitchen is a chef's delight, equipped with stainless steel appliances, a gas range, Custom wide copper sink & sleek quartz countertops. A finished basement with separate entrance & Laundry rough-In, perfect for extended family or guests.. Located just minutes from public transit, top-rated schools, High Park, and vibrant community hubs such as The Junction & Bloor West Village, Stockyards and more. This home offers the best of city living wrapped in serene surroundings.
*** See List of Features & Upgrades ***
Room Details:
| Room | Level | Length (m) | Width (m) | |||
|---|---|---|---|---|---|---|
| Living | Main | 3.84 | 3.66 | Crown Moulding | Vinyl Floor | Large Window |
| Dining | Main | 4.88 | 4.57 | Crown Moulding | Vinyl Floor | Open Concept |
| Kitchen | Main | 4.75 | 3.35 | Stainless Steel Appl | Ceramic Floor | Quartz Counter |
| Laundry | Main | 2.36 | 1.75 | Tile Floor | 2 Pc Bath | Granite Counter |
| Prim Bdrm | 2nd | 5.31 | 3.45 | Double Closet | Hardwood Floor | W/O To Balcony |
| 2nd Br | 2nd | 4.42 | 3.66 | Large Window | Hardwood Floor | |
| 3rd Br | 2nd | 3.43 | 2.57 | French Doors | Hardwood Floor | Juliette Balcony |
| Br | Lower | 4.72 | 3.05 | Pot Lights | Window | Double Closet |
| Office | Lower | 2.01 | 3.05 | Pot Lights | Laminate | Window |
| Rec | Lower | 4.98 | 3.76 | Electric Fireplace | W/O To Yard | Window |
