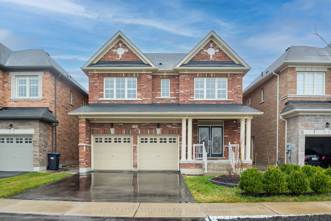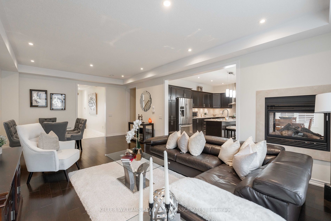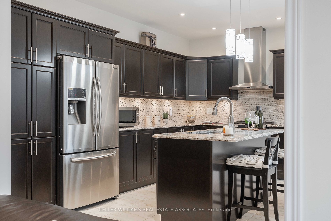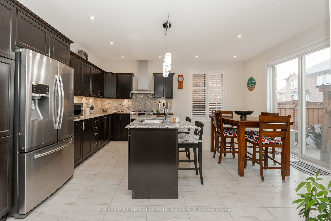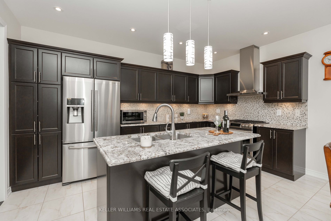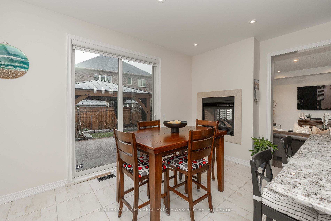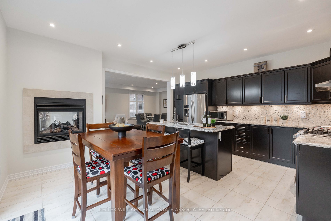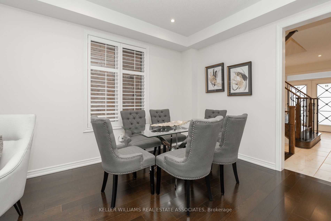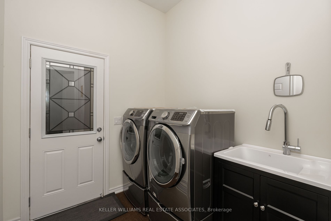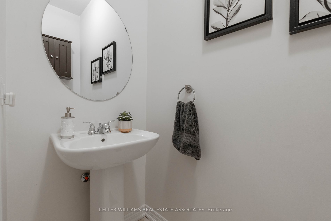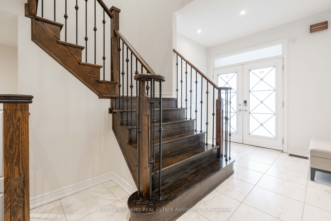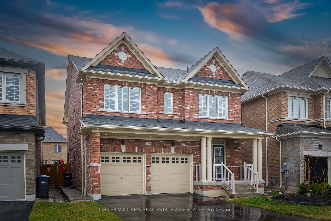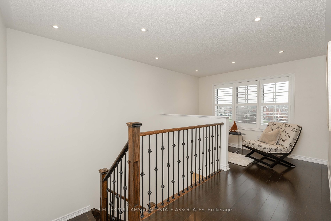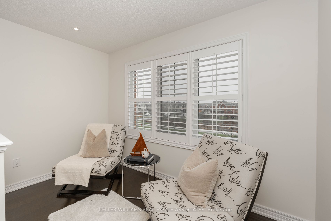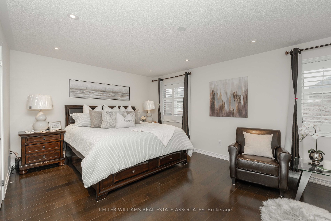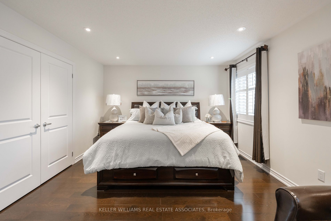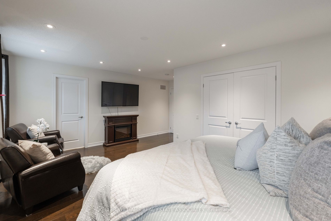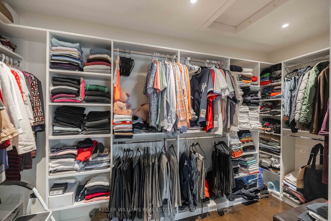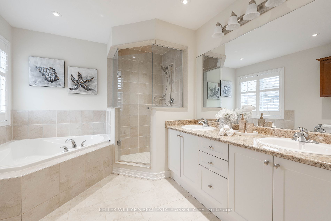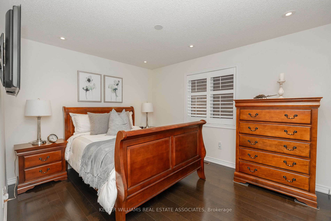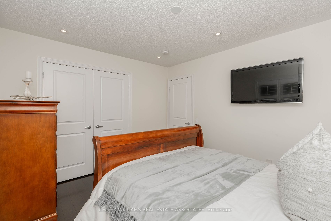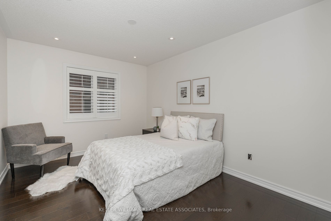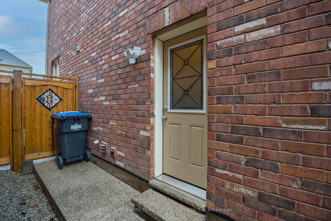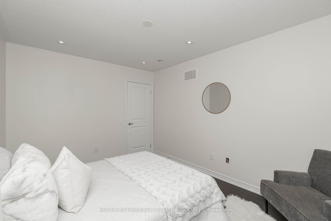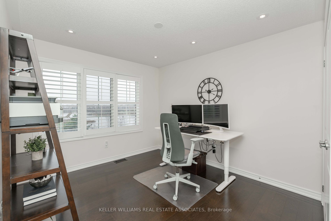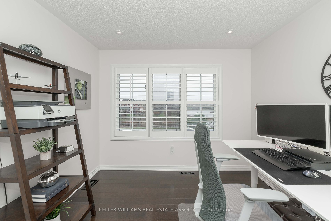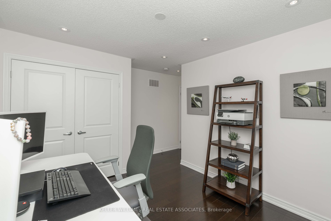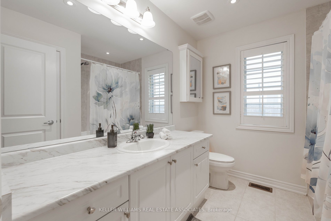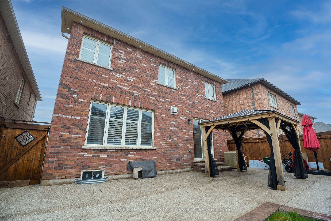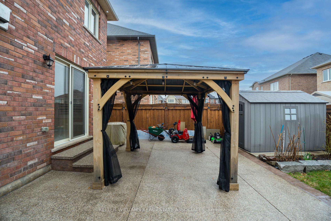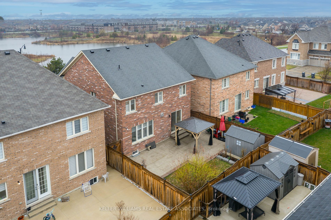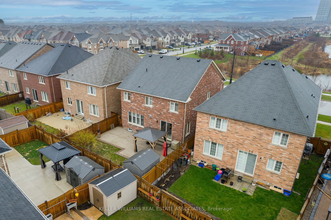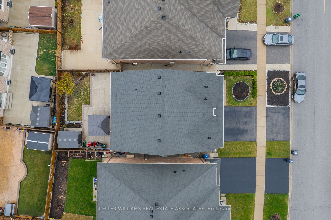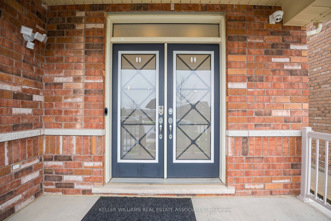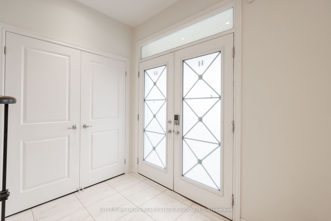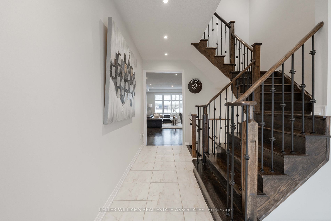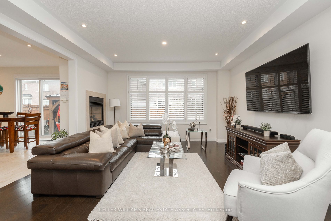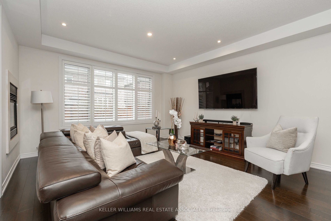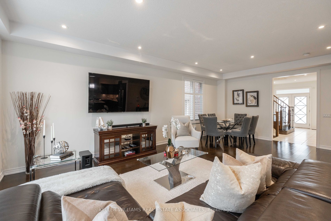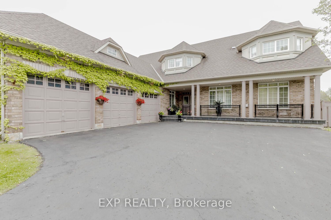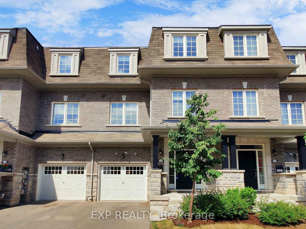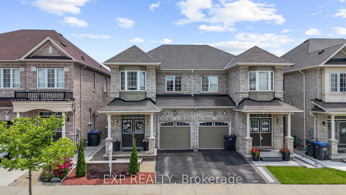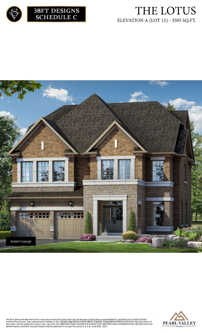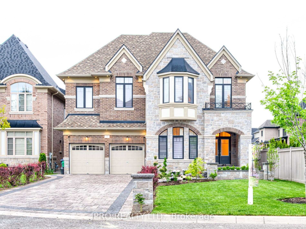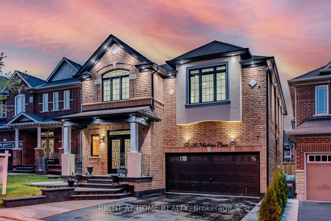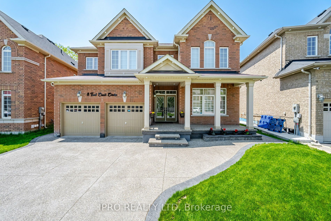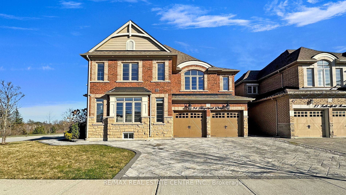79 Valleyway Dr
$1,499,700/ For Sale
Details | 79 Valleyway Dr
Welcome to 79 Valleyway Dr, Brampton! This charming home offers a perfect balance of style and function. Across is a serene pond, adding privacy. Step inside to find hardwood throughout, 9ftceilings, oak stairs with iron spindles. Cozy living room w/ gas fireplace. Entertain in upgraded backyard it features exposed pavers in the backyard for added charm w/ gazebo & shed. Kitchen, chef's dream, w/ stainless steel appliances & hood range. Stylistic windows flood home w/ light, while pot lights add elegance. Auto blinds enhance backyard access. Master boasts custom built walk-in closet from Dec '23, 2nd floor loft. Calm neighborhood, features exposed pavers in backyard. Freshly painted, offers comfort. Close to schools, plazas, & amenities. Schedule a viewing today! Additionally, exterior pots lights add visibility & character, while side door entrance offers convenience.
Room Details:
| Room | Level | Length (m) | Width (m) | |||
|---|---|---|---|---|---|---|
| Foyer | Main | 2.72 | 5.10 | Tile Floor | B/I Closet | Double Doors |
| Laundry | Main | 2.09 | 2.13 | Laundry Sink | Tile Floor | Access To Garage |
| Powder Rm | Main | 2.13 | 0.92 | Tile Floor | 2 Pc Bath | Vaulted Ceiling |
| Dining | Main | 4.60 | 5.21 | Window | Hardwood Floor | Pot Lights |
| Family | Main | 4.36 | 7.45 | Gas Fireplace | Hardwood Floor | Combined W/Dining |
| Kitchen | Main | 4.60 | 5.21 | Backsplash | Granite Counter | B/I Range |
| Loft | 2nd | 3.38 | 1.82 | Walk-Thru | Hardwood Floor | Window |
| Bathroom | 2nd | 2.04 | 2.62 | Soaker | 6 Pc Bath | Separate Shower |
| 4th Br | 2nd | 3.94 | 4.06 | Pot Lights | Hardwood Floor | Closet |
| 3rd Br | 2nd | 3.94 | 3.05 | Pot Lights | Hardwood Floor | Closet |
| 2nd Br | 2nd | 3.20 | 3.82 | Closet | Hardwood Floor | Window |
| Br | 2nd | 5.83 | 5.38 | W/I Closet | Hardwood Floor | 6 Pc Ensuite |
