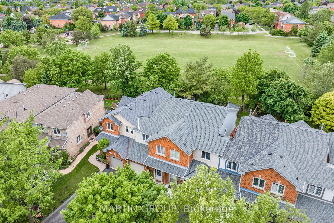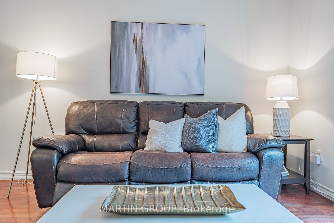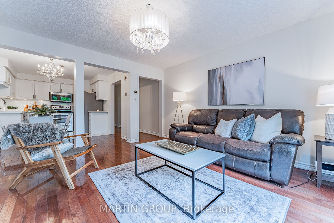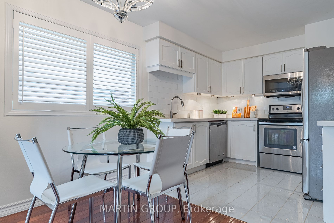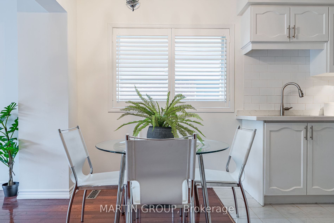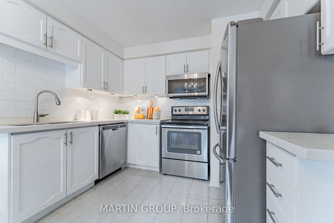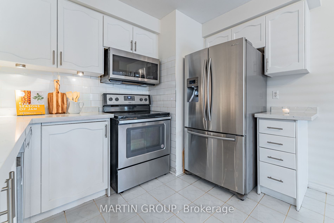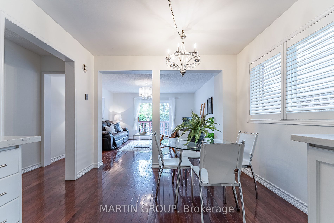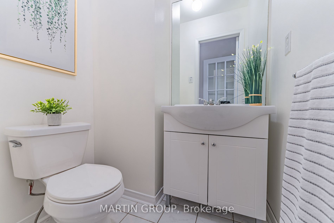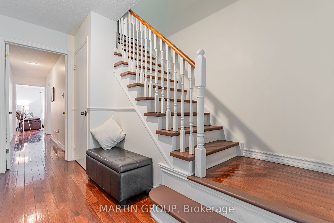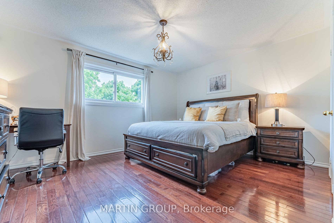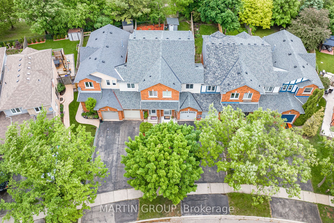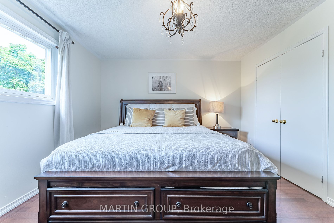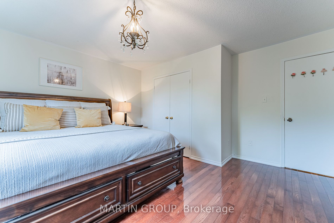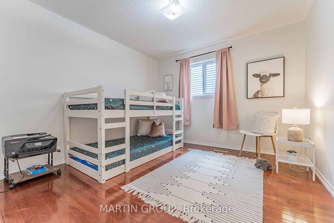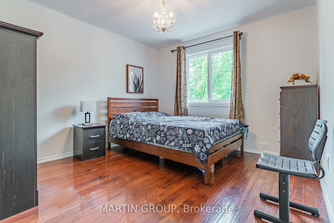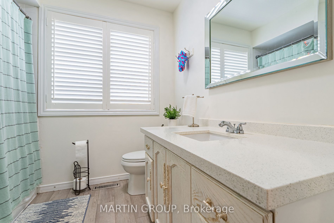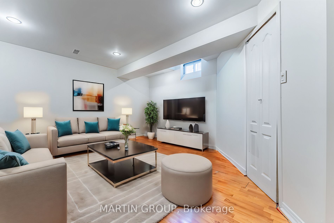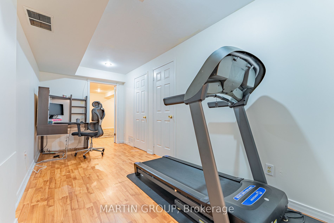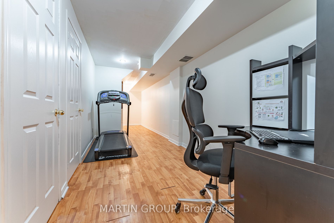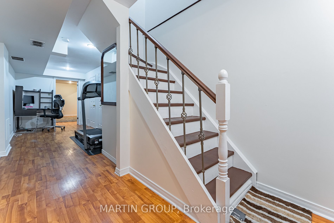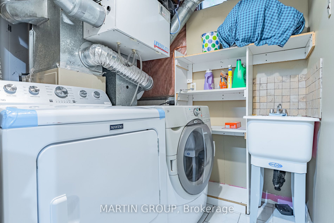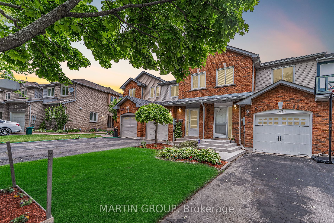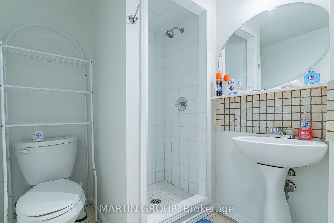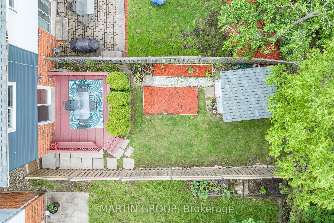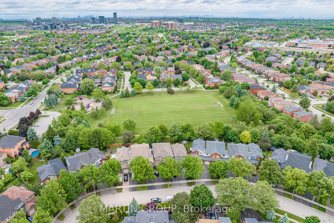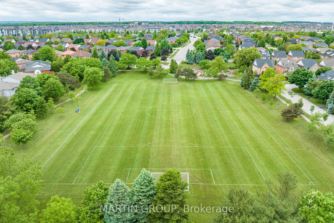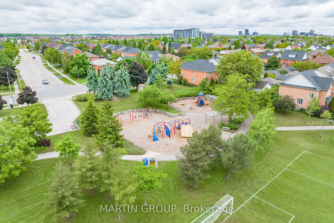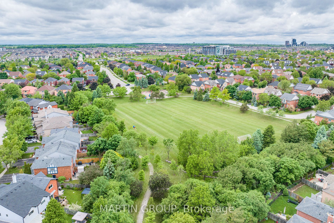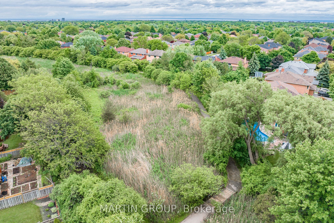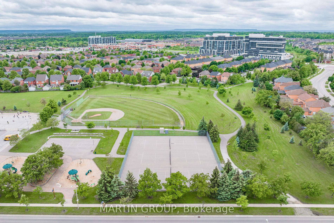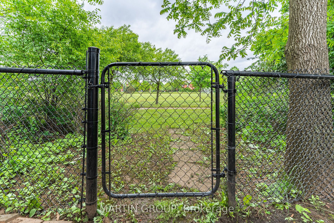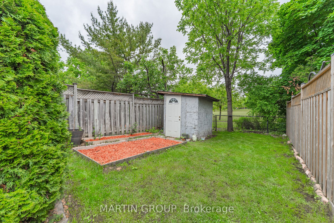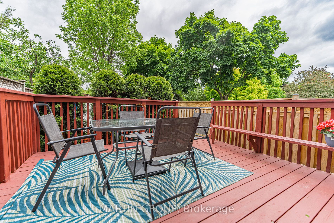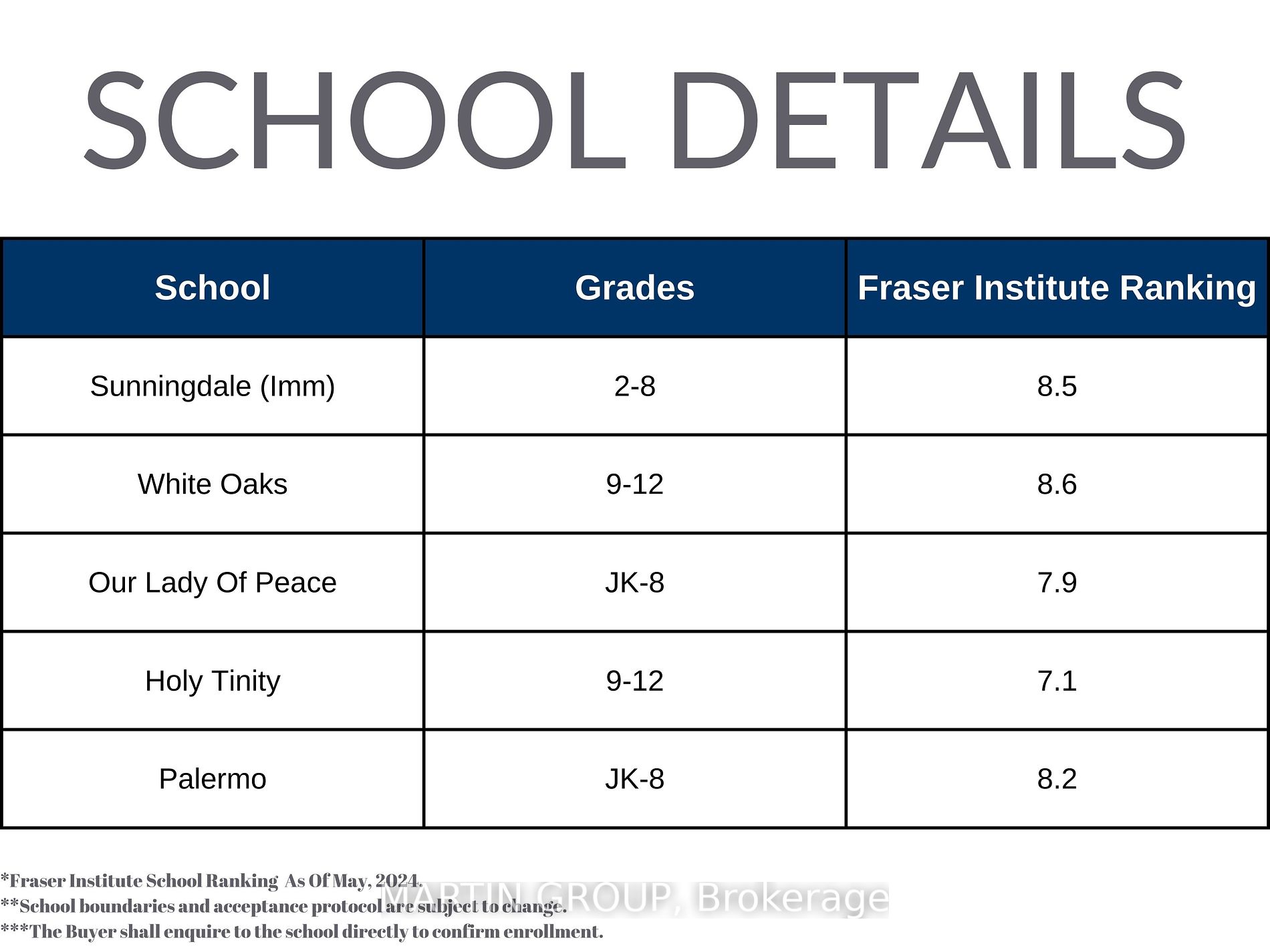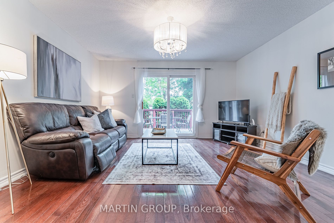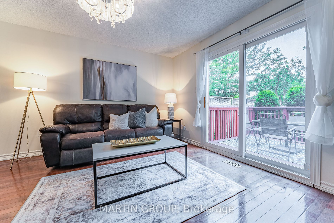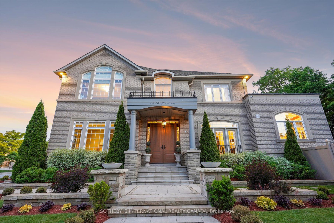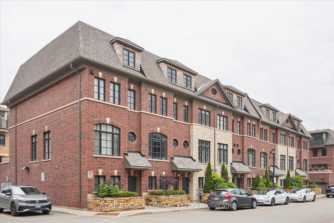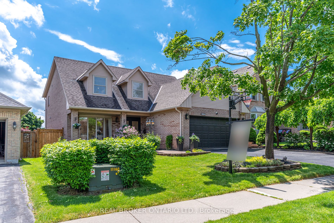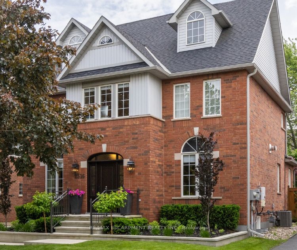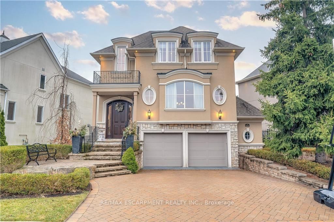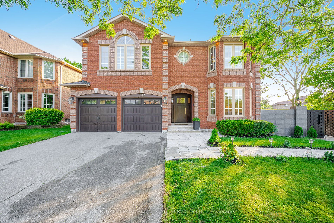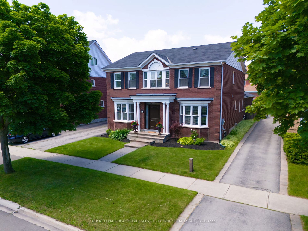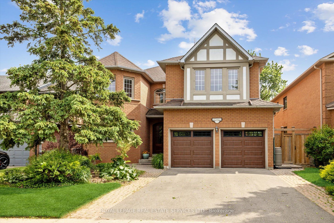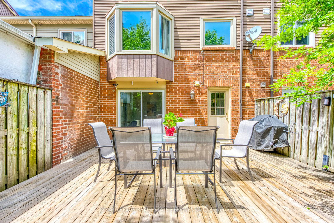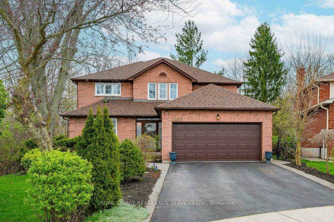2435 STEFI Tr
$1,049,900/ For Sale
Details | 2435 STEFI Tr
Freehold townhome offers a serene retreat backing directly onto lush parkland and trails. A gate in the fenced yard provides direct access to Harman Park and Munns Creek Trail. Inside, the home is freshly painted throughout and features gleaming hardwood floors throughout the main and second floors. The spacious eat-in kitchen offers stainless steel appliances, undermount lighting, quartz counters, and a French door fridge with water and ice. The living room opens to a private deck overlooking the park. Upstairs, the primary bedroom offers a double closet and an updated main bathroom. The fully finished basement features a 3-piece bath, a rec room with laminate flooring and pot lights, perfect for entertaining or relaxing. Recent updates include a new A/C and dryer in 2023, side fence in 2023, roof in 2022, dishwasher and stove in 2021, front concrete steps in 2021, powder room 2018, back vinyl siding in 2021. The single-car garage and two driveway spaces ensure ample parking. Enjoy the convenience of walking to schools, parks, shopping, and the River Oaks Recreation Centre. Easy highway access, the Oakville Hospital, and a desirable school district make this an ideal location.
Room Details:
| Room | Level | Length (m) | Width (m) | |||
|---|---|---|---|---|---|---|
| Living | Main | 4.32 | 4.19 | Hardwood Floor | Walk-Out | O/Looks Backyard |
| Dining | Main | 3.12 | 2.13 | Window | Open Concept | |
| Kitchen | Main | 3.12 | 2.13 | Quartz Counter | Stainless Steel Appl | Open Concept |
| Prim Bdrm | 2nd | 4.44 | 4.34 | Hardwood Floor | ||
| 2nd Br | 2nd | 3.25 | 3.23 | Hardwood Floor | ||
| 3rd Br | 2nd | 3.94 | 3.17 | Hardwood Floor | ||
| Rec | Bsmt | 4.78 | 4.11 | Laminate | 3 Pc Bath | |
| Laundry | Bsmt | 1.83 | 1.55 |
