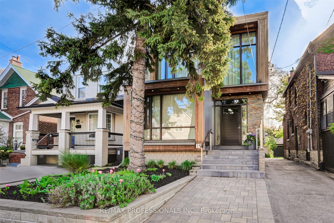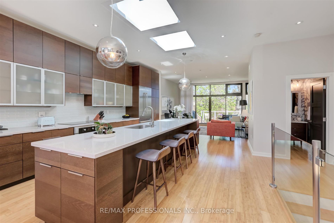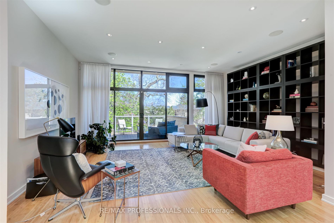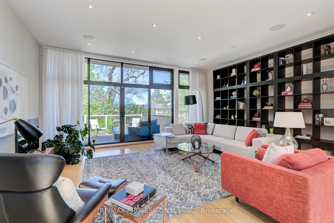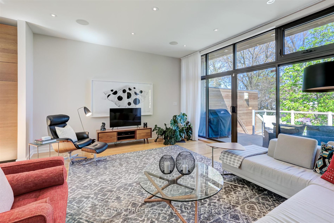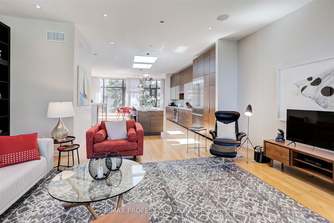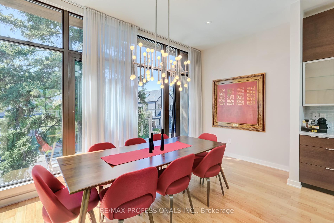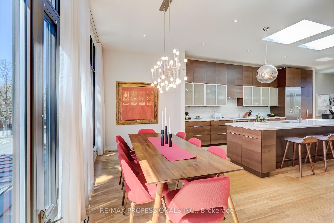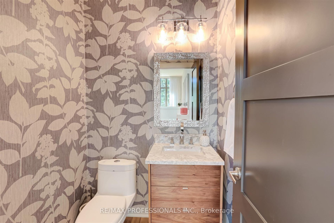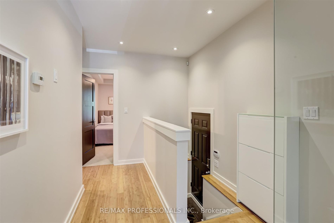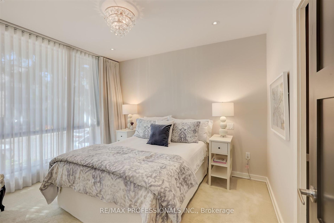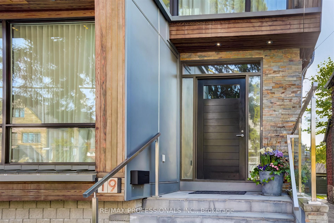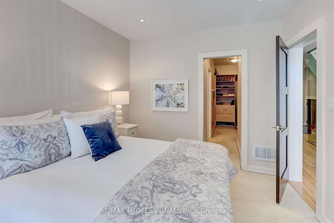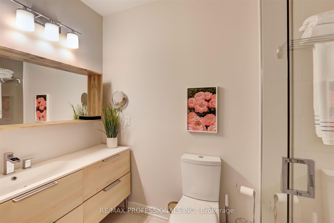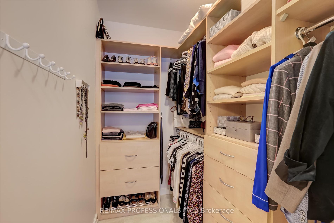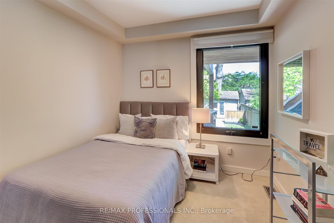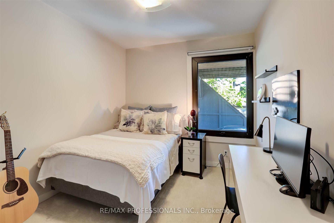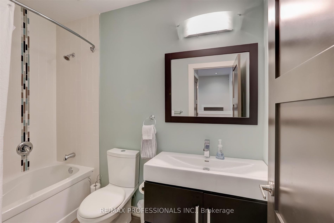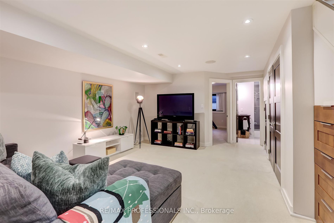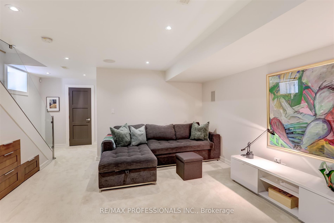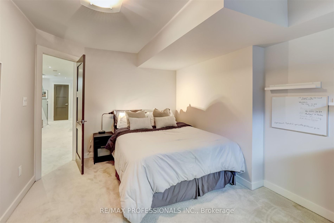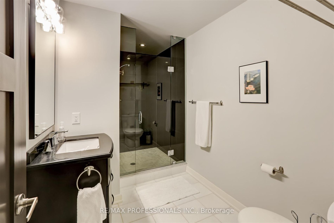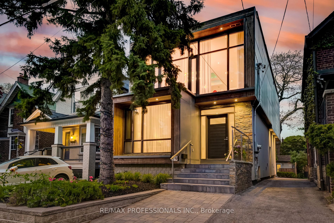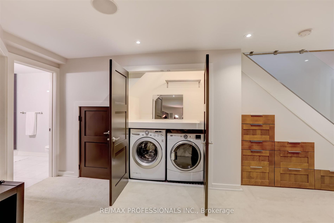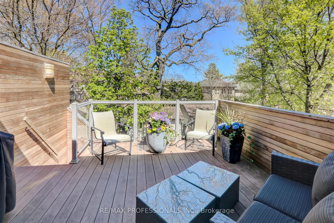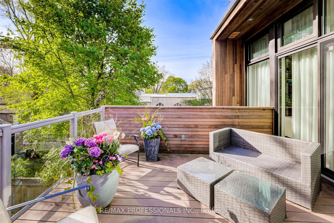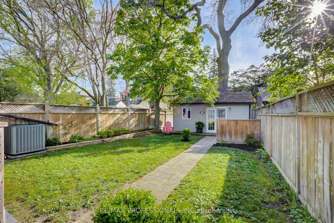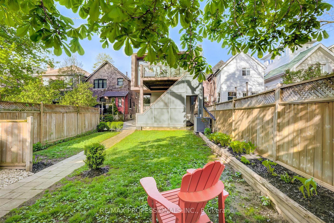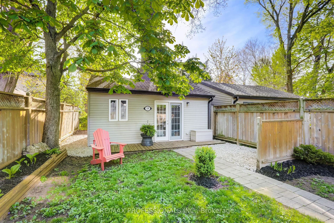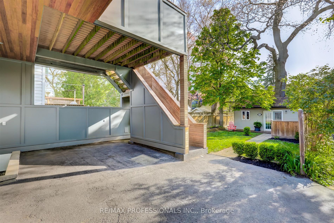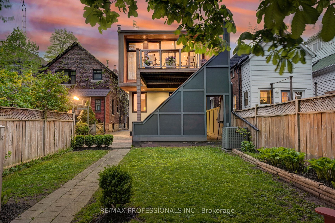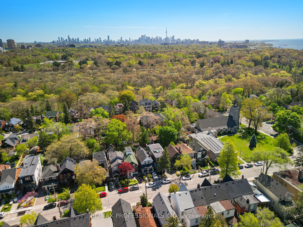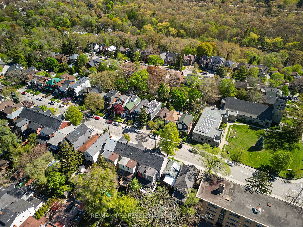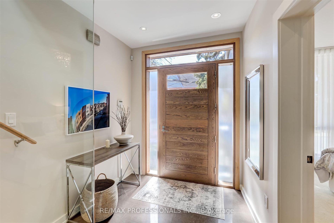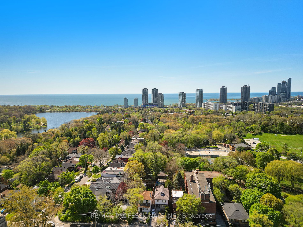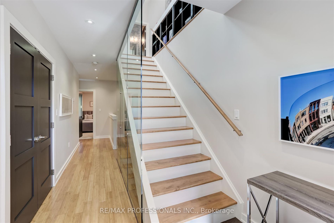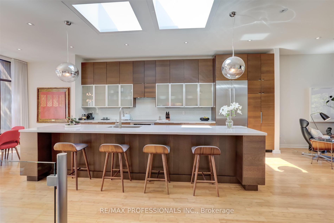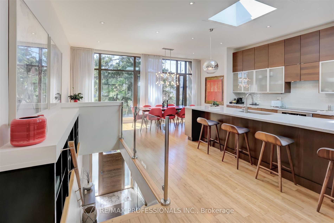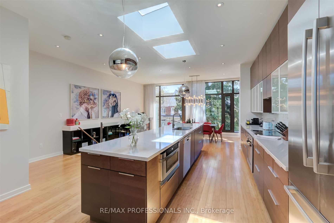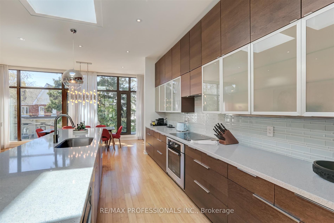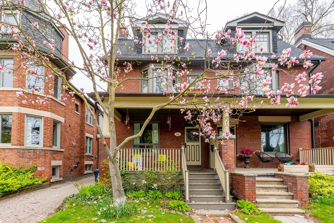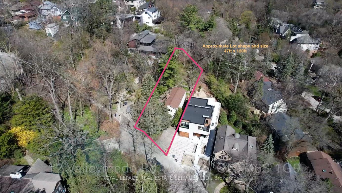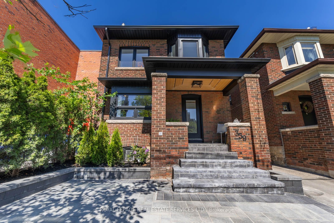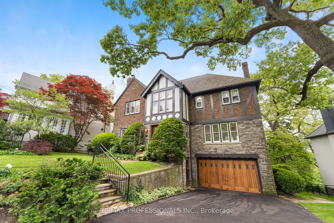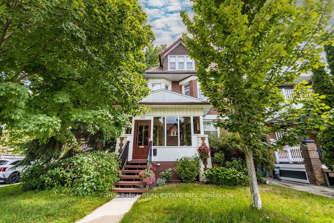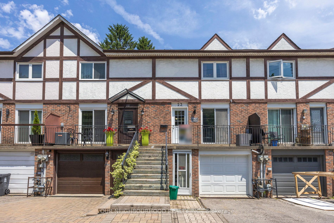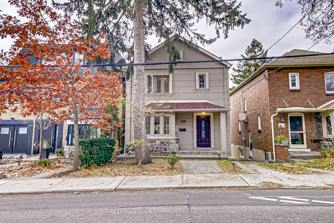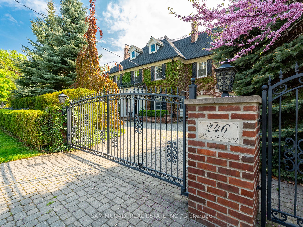19 Kennedy Ave
$2,599,000/ For Sale
Details | 19 Kennedy Ave
Contemporary Custom Home in Prime Swansea. This Urban Home Designed by Charles Gane, Has Been Built, and Finished with the Highest of Quality and Thought Both Inside and Outside. It Features Three Plus One Bedrooms and Four Baths and Sits on a Private, Deep Lot Which Backs Onto the Beautiful Homes of The Palisades. A Stunning 10 Ceiling Open Concept Living Space With Floor to Ceiling Windows on Both Sides Along With Skylights Fill the Space With an Abundance of Light Through the Day. A Walk-Out to a Large Terrace With Treetop Views Enhances The Feeling of Quiet and Serenity. In Addition, a Custom Chefs Kitchen With a 14 Foot Island Makes This Home Perfect For Entertaining and Everyday Modern Living. A full Basement Lower Level With Large Recreation Room, Bright Bedroom, Laundry and Storage Complete This Home.A Garden Shed/Studio on the back Enhances Possibilities for Extra Space. The Home is Eco Friendly With Income Producing Solar Panels Steps to Bloor West Village, Subway, Rennie Park, High Park
High Eff. Furnace, CAC (2019), 200 AMP, Hardwired Smoke Detectors, Drycore Subfloor in L/L Slate Windows, Hardie Board Cladding, Undermount Lighting in Eaves (2022), Epay, Gas line for BBQ, Income Producing Solar Panels,Shed/Studio
Room Details:
| Room | Level | Length (m) | Width (m) | |||
|---|---|---|---|---|---|---|
| Foyer | Main | 2.16 | 1.52 | Porcelain Floor | B/I Closet | Staircase |
| Living | Upper | 6.09 | 4.89 | W/O To Patio | Open Concept | Bamboo Floor |
| Dining | Upper | 5.99 | 2.99 | Window Flr to Ceil | Pot Lights | Open Concept |
| Kitchen | Upper | 6.39 | 4.49 | Centre Island | Open Concept | Pot Lights |
| Prim Bdrm | Main | 3.70 | 3.20 | Broadloom | 3 Pc Ensuite | W/I Closet |
| 2nd Br | Main | 3.29 | 2.79 | B/I Closet | Broadloom | O/Looks Backyard |
| 3rd Br | Main | 3.29 | 2.79 | B/I Closet | Broadloom | O/Looks Backyard |
| 4th Br | Lower | 4.39 | 3.20 | B/I Closet | Broadloom | O/Looks Backyard |
| Rec | Lower | 4.79 | 4.09 | Pot Lights | Broadloom | B/I Shelves |
| Furnace | Lower | 2.95 | 1.76 | Sump Pump | Tile Floor |
