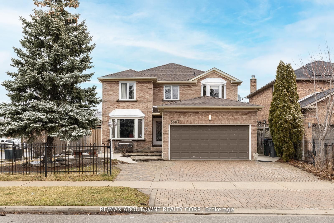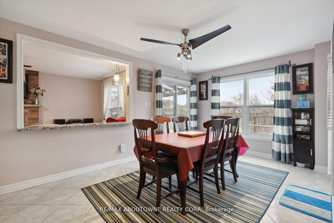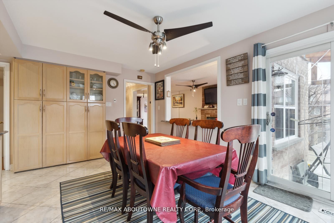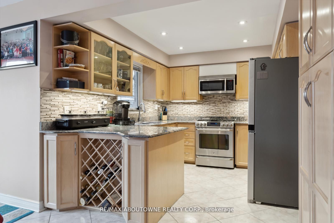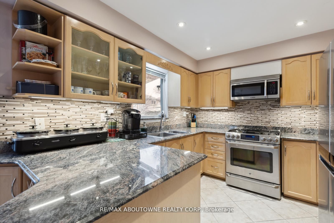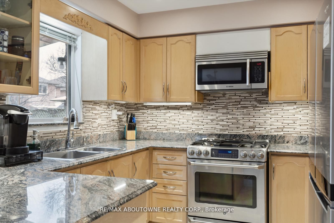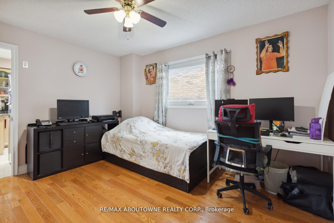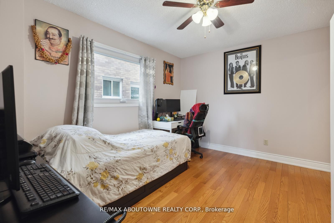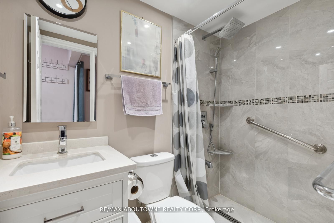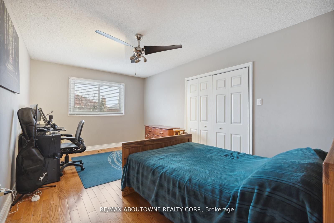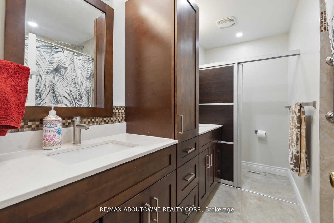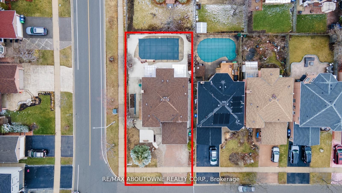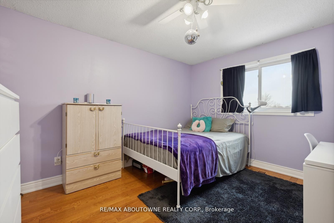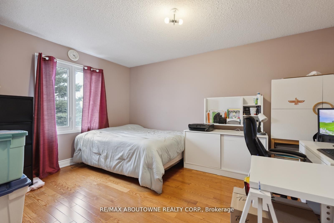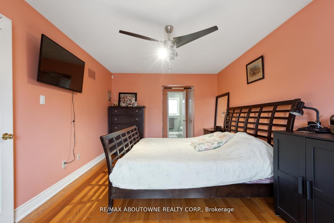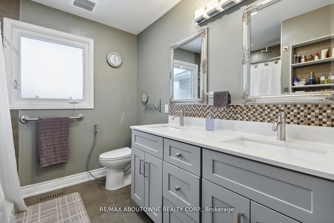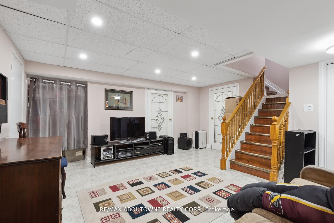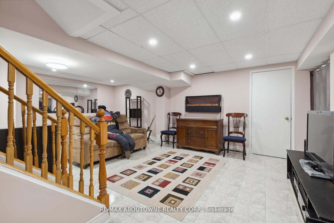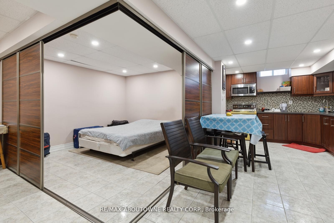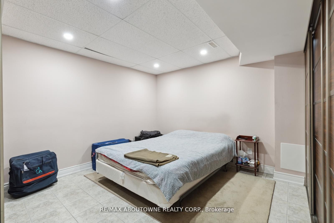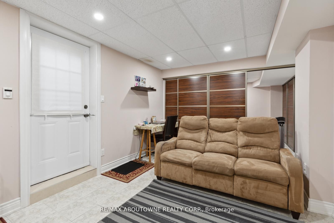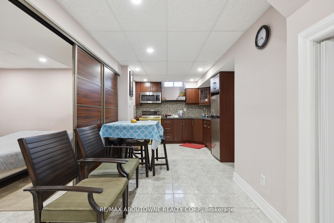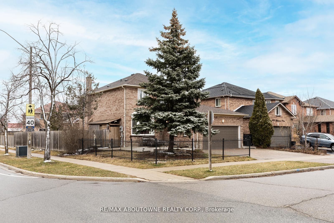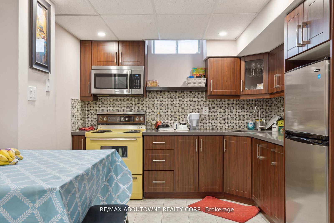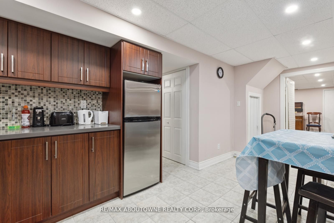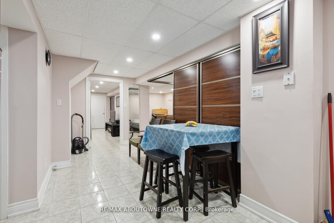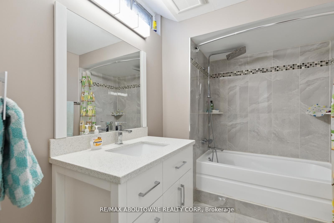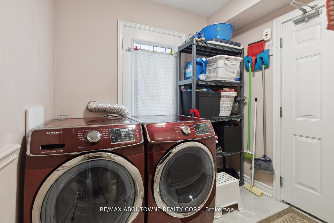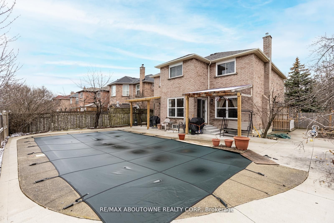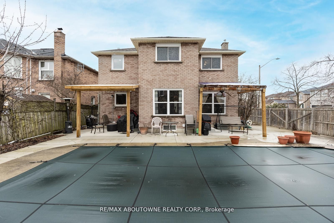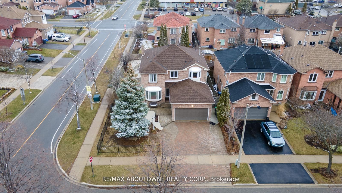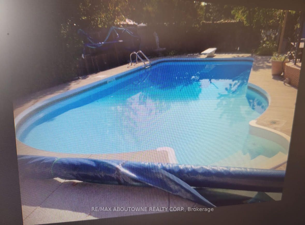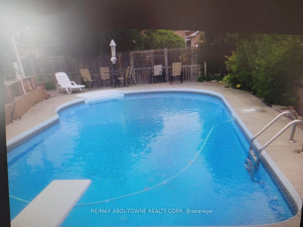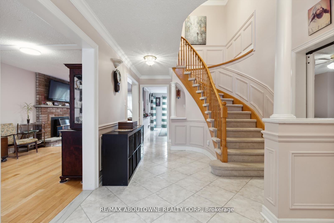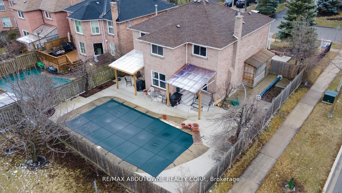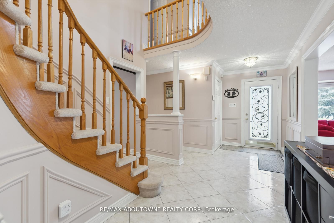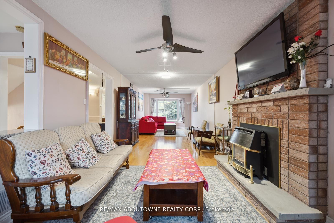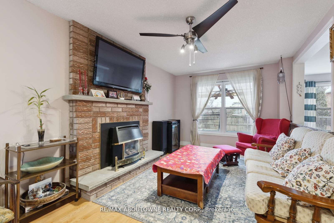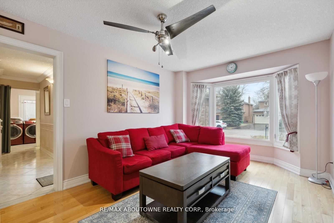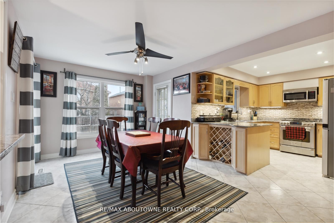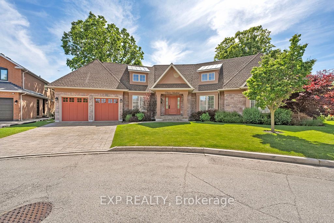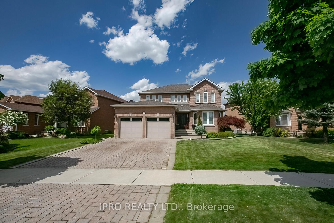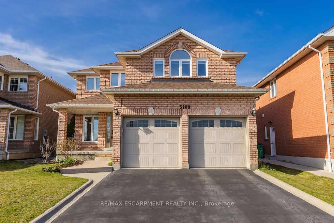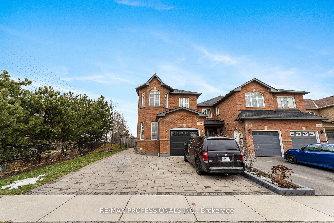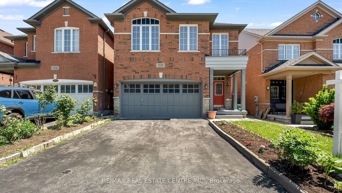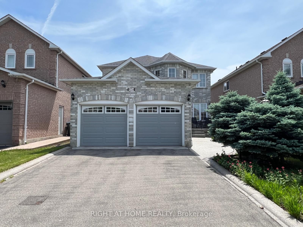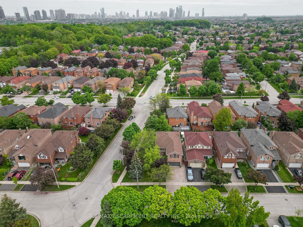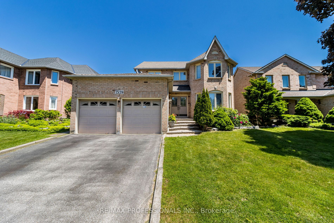5687 Goldenbrook Dr
$1,560,000/ For Sale
Details | 5687 Goldenbrook Dr
Simply stunning Pride of ownership & well Maintained 4 + 1 bedrooms, 4 Full bathrooms home nestled in the sought-after area of Mississauga. This amazing home boasts a prime corner lot location, versatile layout, gleaming hardwood floors through the main level & 2nd level. The gourmet kitchen is a chef's dream, equipped with high-end appliances & ample counter space. Host memorable dinners in the formal dining room, while the cozy family room invites relaxation. Natural light floods the sun-filled living room. Upstairs, four spacious & bright bedrooms provide comfort & tranquility. The finished basement offers 4 pc bath & walk out with separate entrance. Step outside into your own backyard oasis, where anin-ground pool awaits refreshment on hot summer days. The meticulous landscaping adds to the charm and allure of this outdoor retreat. Close to Schools, Shopping, Highways, Community Centre, 2 minute walk to Miway transit, walk to credit river & listen to soothing sounds of nature.
Come & see for yourself the value in this home will not be disappointed.
Room Details:
| Room | Level | Length (m) | Width (m) | |||
|---|---|---|---|---|---|---|
| Living | Main | 3.19 | 11.23 | |||
| Dining | Main | 3.19 | 4.96 | |||
| Kitchen | Main | 3.31 | 2.99 | |||
| Den | Main | 3.31 | 3.99 | |||
| Prim Bdrm | 2nd | 3.32 | 6.76 | |||
| Br | 2nd | 3.20 | 5.05 | |||
| Br | 2nd | 3.23 | 4.00 | |||
| Br | 2nd | 3.23 | 4.27 | |||
| Sitting | Bsmt | 6.63 | 5.05 | |||
| Family | Bsmt | 3.19 | 11.23 | |||
| Br | Bsmt | 3.33 | 3.27 | |||
| Kitchen | Bsmt | 3.88 | 6.21 | Combined W/Dining |
