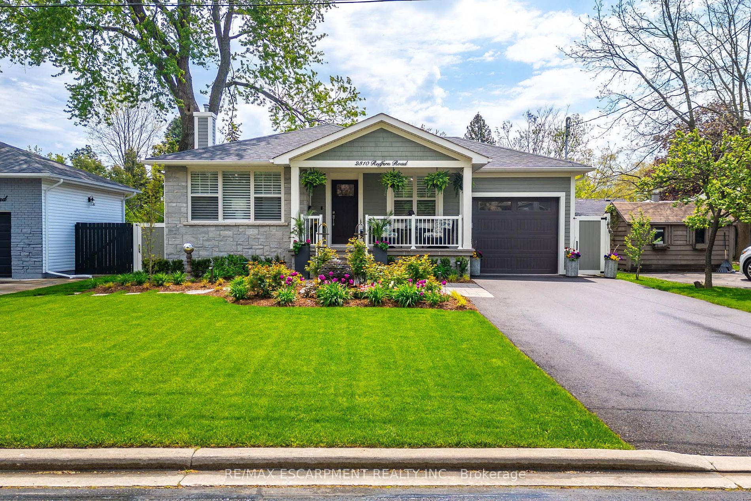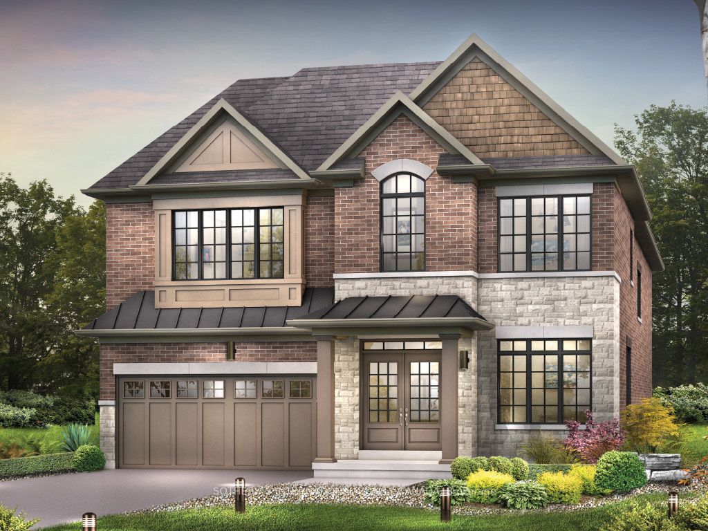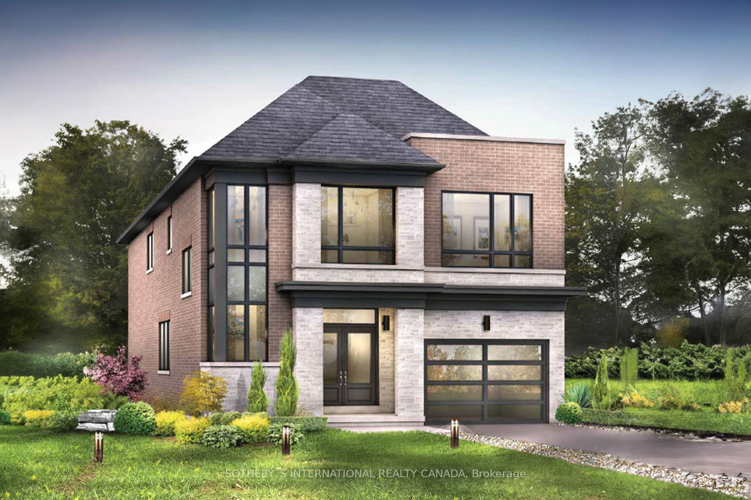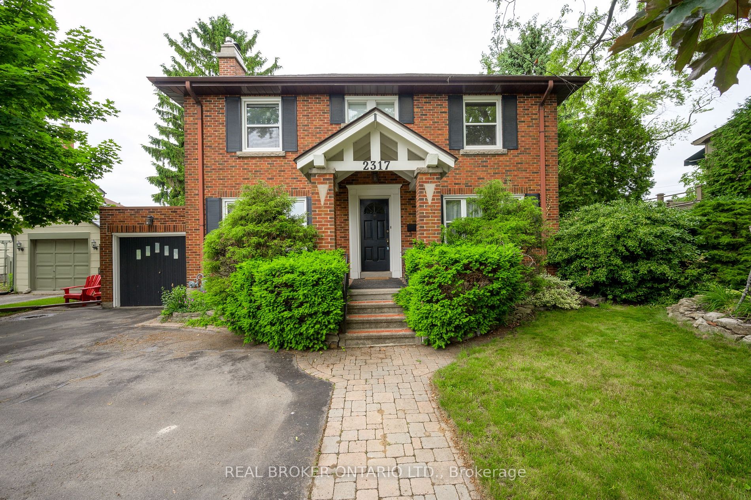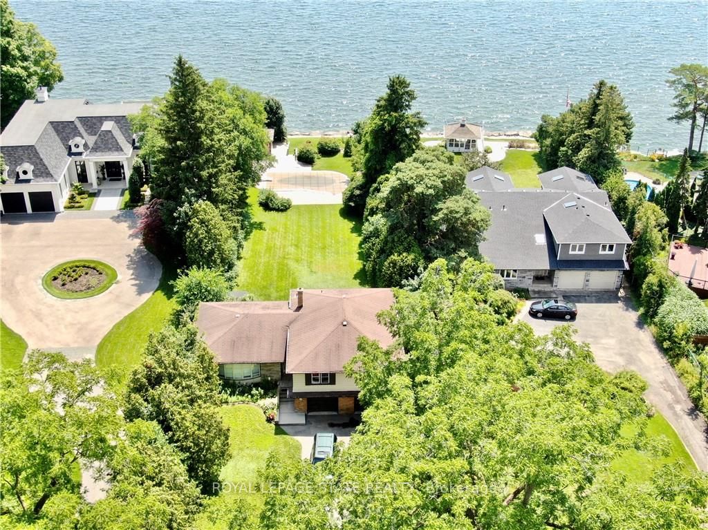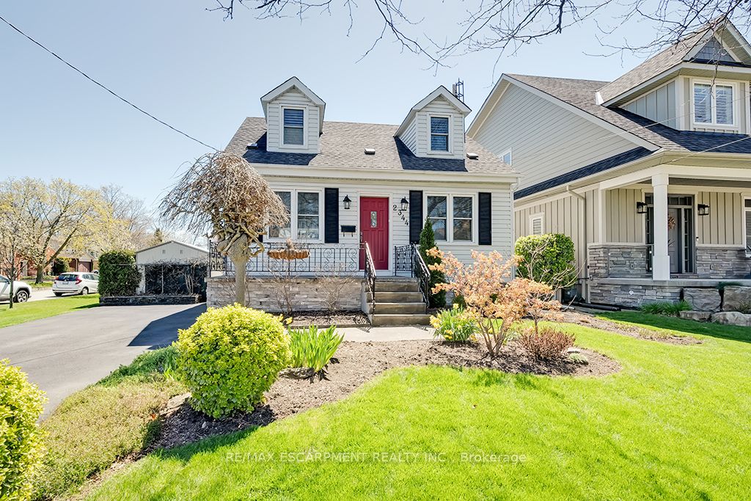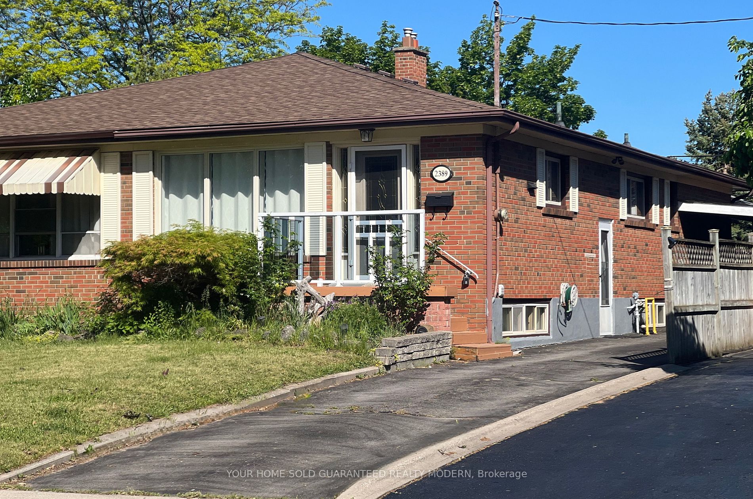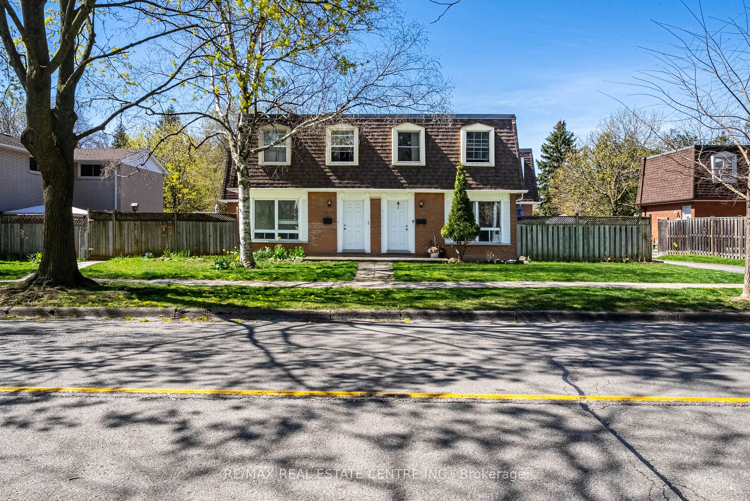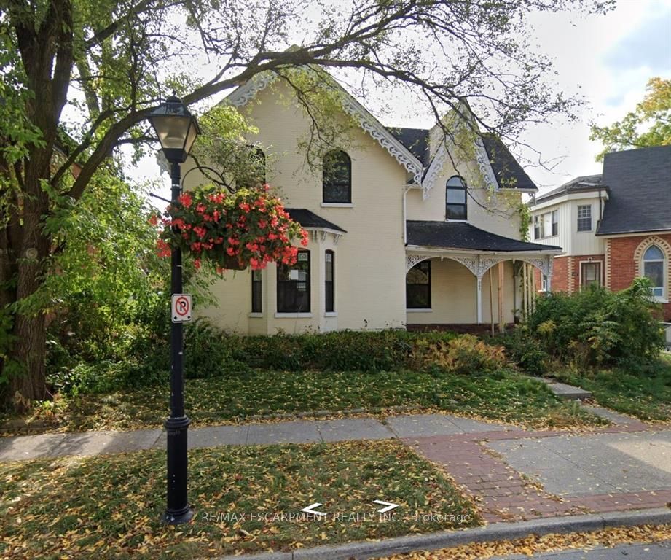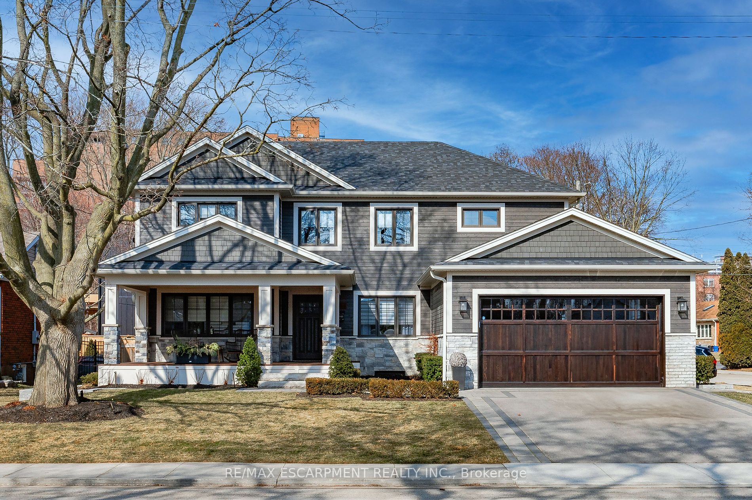2310 Redfern Rd N
$1,849,999/ For Sale
Details | 2310 Redfern Rd N
A rare find. Completely re-built meticulous 3 + 1 Bungalow with just over 3,000 ft of finished living space. Gorgeous quartz waterfall countertop on island with high end appliances. White Oak hardwood floors througout main level with matching laminate floors in the lower level. Custom closets, cabinets, and kitchen and a full wall of custom cabinets with glass uppers, a sink, and bar fridge in the lower level for dining and entertaining. The custom mudroom with drawers and shelves has direct access to the back yard patio and the "Garage Living" custom garage. Epoxy floor, slat wall and accessories make this a dream garage space. Professional landscaping, 9 station irrigation, astrological night light system, and fully fenced with 2 Maibec custom gates. Walk out of your primary bedroom into the beautiful sitting area with electronic screens for privacy and protection from the seasons. Complete with a outdoor TV hookup, and stairs leading to the custom flagstone patio and water feature.
Minutes to GO station, 2 shopping malls, schools and a short walk to downtown Burlington with shops, restaurants and the waterfront.
Room Details:
| Room | Level | Length (m) | Width (m) | |||
|---|---|---|---|---|---|---|
| Prim Bdrm | Main | 6.71 | 5.49 | 3 Pc Ensuite | W/O To Deck | W/I Closet |
| 2nd Br | Main | 3.58 | 3.10 | Closet Organizers | Hardwood Floor | Window |
| 3rd Br | Main | 3.35 | 3.48 | Closet Organizers | Hardwood Floor | Window |
| Living | Main | 4.06 | 4.80 | Fireplace | ||
| Kitchen | Main | 4.65 | 3.78 | Pot Lights | Quartz Counter | O/Looks Living |
| Mudroom | Main | 2.54 | 2.57 | Hardwood Floor | W/O To Patio | Pot Lights |
| 4th Br | Bsmt | 5.79 | 3.91 | Large Window | Closet Organizers | Pot Lights |
| Rec | Bsmt | 5.92 | 3.86 | Large Window | B/I Bar | Wet Bar |
| Laundry | Bsmt | 2.72 | 4.06 | Pantry | ||
| Den | Bsmt | 7.87 | 3.81 | |||
| Dining | Bsmt | 3.86 | 4.19 | |||
| Utility | Bsmt | 1.22 | 2.13 | Unfinished |
