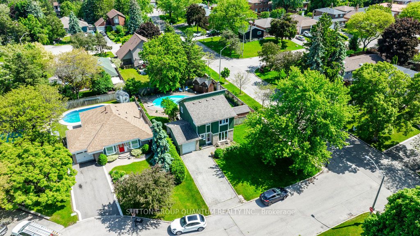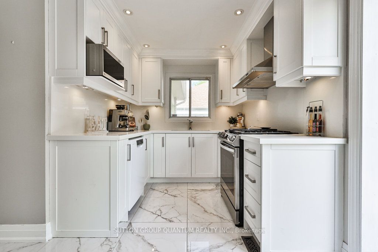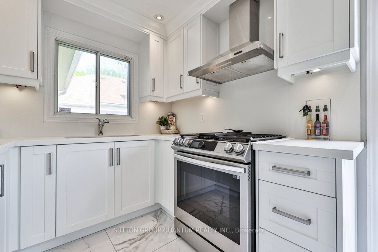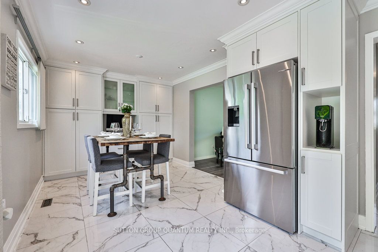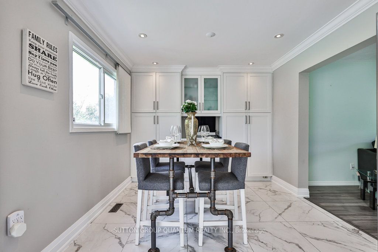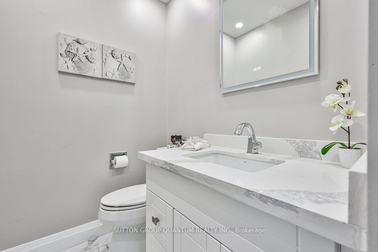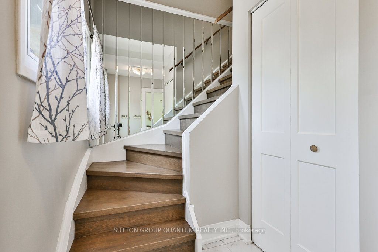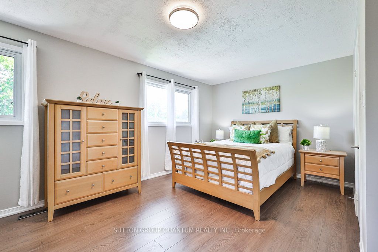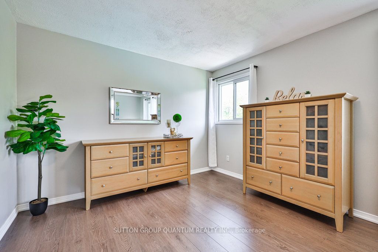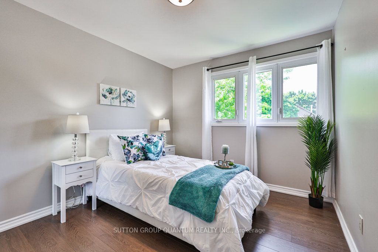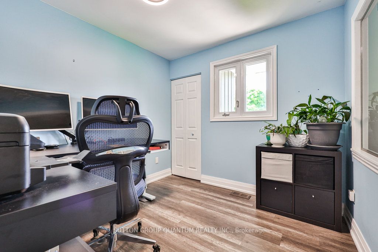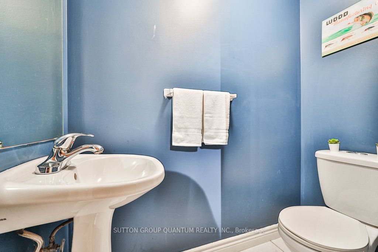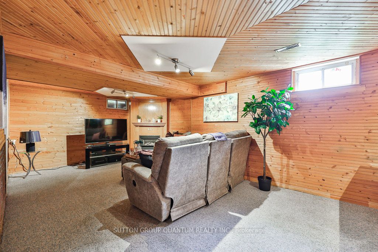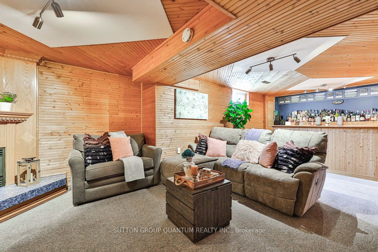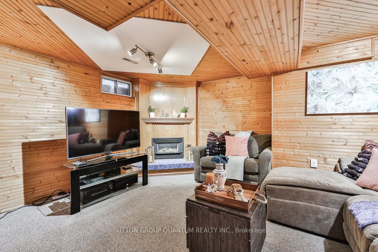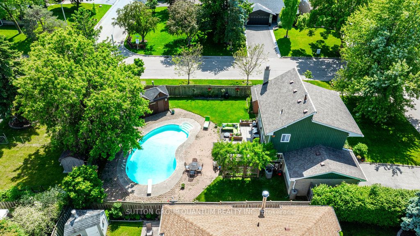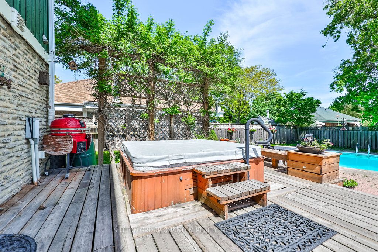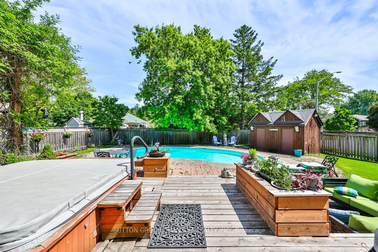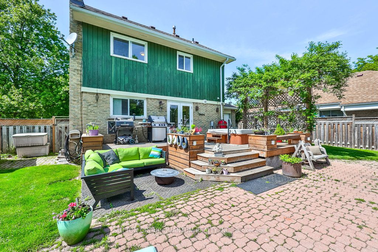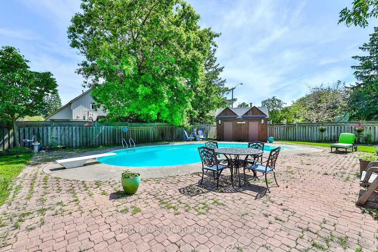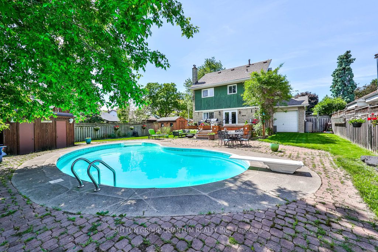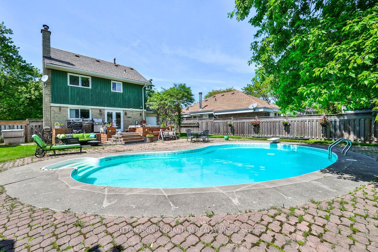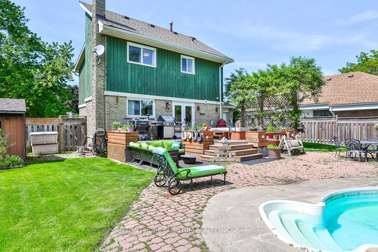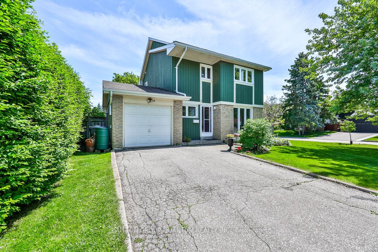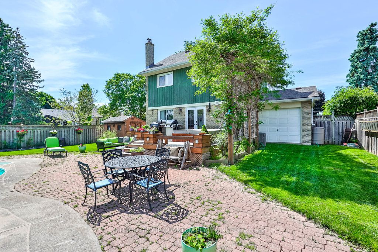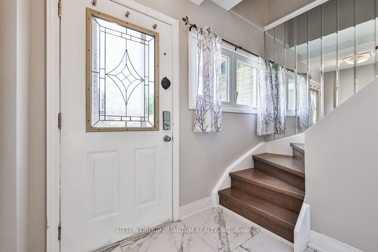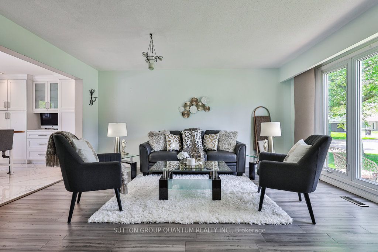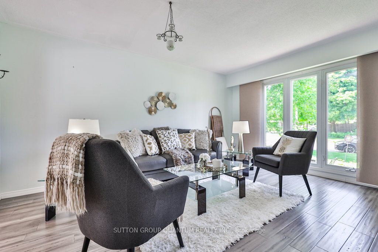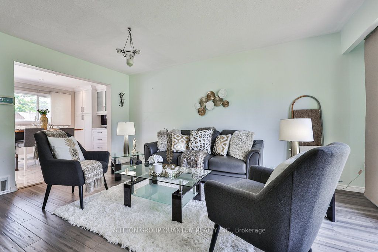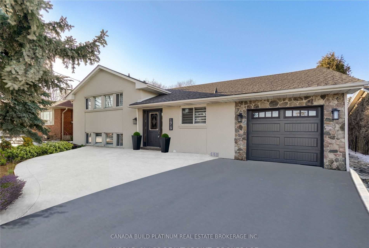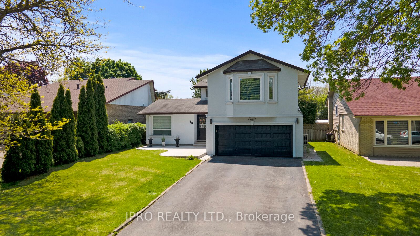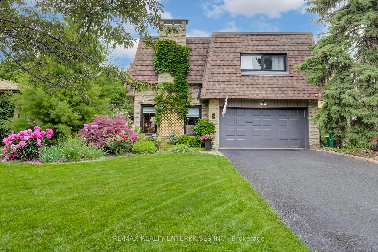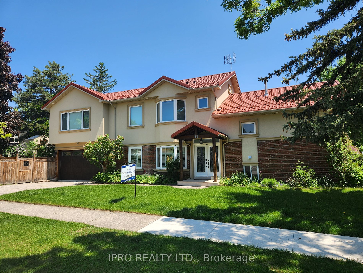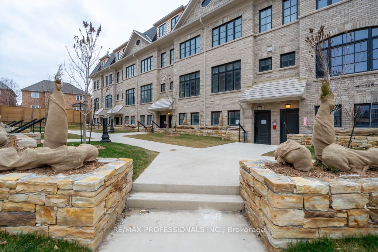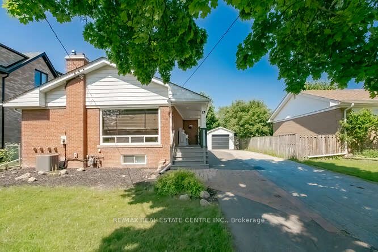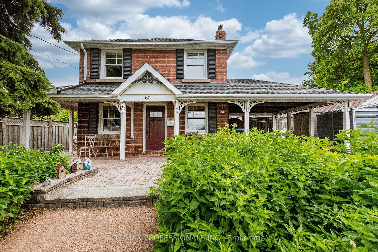2 Lisbon Mews
$1,199,900/ For Sale
Details | 2 Lisbon Mews
Charming Detached Home in Desirable StreetsvilleDiscover this cozy detached home nestled in the heart of Streetsville. Boasting a one-car garage and an extended driveway, the driveway comfortably accommodates parking for over four cars. The home has been beautifully renovated on both the main and second floors.The open-concept living room features laminate flooring and floor-to-ceiling windows, creating a bright and inviting space. renovated kitchen with custom cabinets, quartz countertops, and an adjoining dining room that includes a custom built-in storage cabinet. Step outside to a spacious backyard, perfect for entertaining, featuring an in-ground saltwater pool and hot tub.The main floor also includes a renovated powder room and new hardwood stairs leading to the second floor. Upstairs, you'll find laminate flooring throughout, three bedrooms, and a renovated four-piece bathroom with custom cabinetry.The cozy basement is an ideal retreat, offering a wet bar and a great recreational room, perfect for movie nights, along with an additional powder room. Conveniently located close to Heartland Shopping Centre, the GO station, golf courses, Highway 401, and much more, this home offers both comfort and accessibility.Don't miss the chance to make this charming home your own!
BBQ , Hot Tub. 2 Sheds in the backyard. Speakers & Stereo Sysytem. (as-is condition)
Room Details:
| Room | Level | Length (m) | Width (m) | |||
|---|---|---|---|---|---|---|
| Living | Main | 4.88 | 3.63 | Window Flr to Ceil | Laminate | Open Concept |
| Kitchen | Main | 3.05 | 4.29 | Pantry | Combined W/Dining | Custom Counter |
| Prim Bdrm | 2nd | 0.00 | 0.00 | W/I Closet | Hardwood Floor | |
| 2nd Br | 2nd | 3.45 | 5.36 | Closet | Laminate | |
| Dining | Main | 3.35 | 2.92 | W/O To Yard | Laminate | Renovated |
| 3rd Br | 2nd | 2.79 | 2.74 | Closet | Laminate | |
| Rec | Bsmt | 6.43 | 4.19 | Wet Bar | Gas Fireplace | 2 Pc Bath |
| Laundry | Bsmt | 0.00 | 0.00 |
