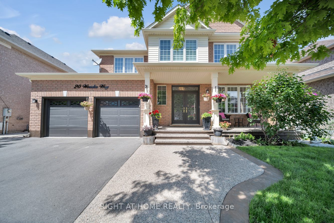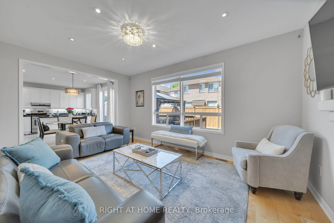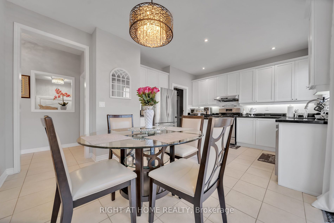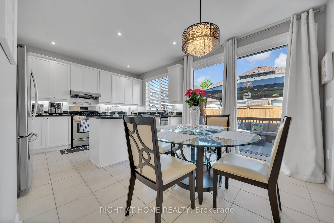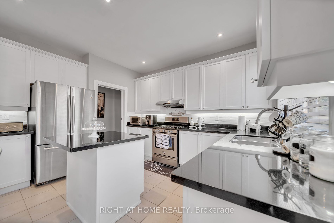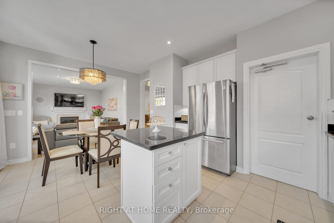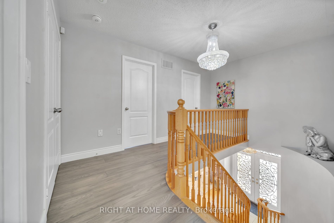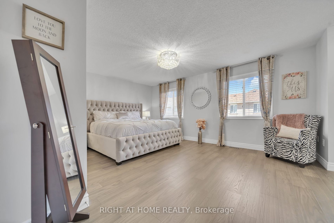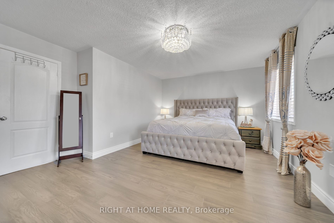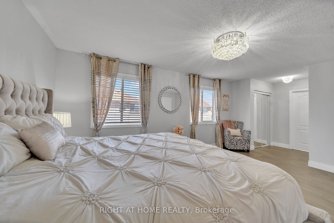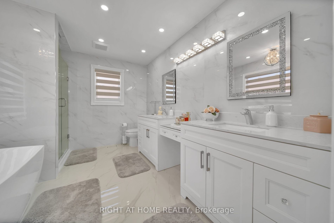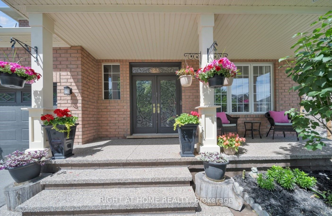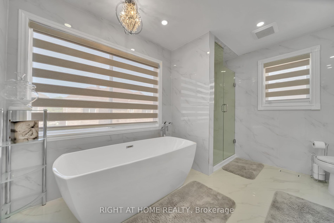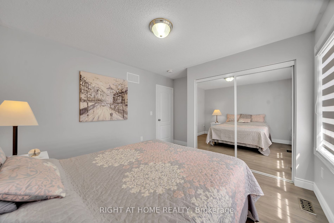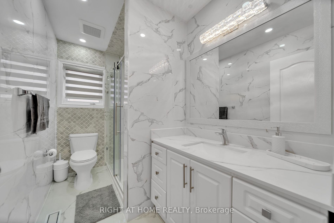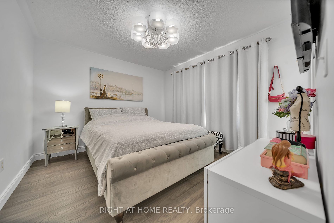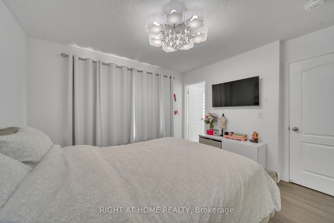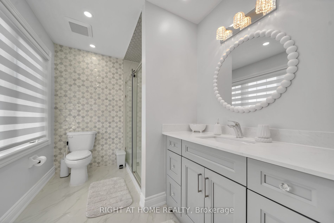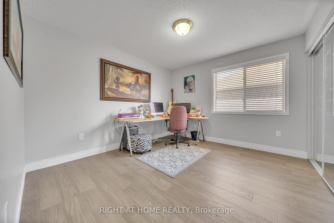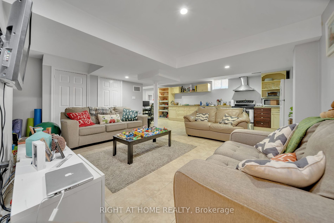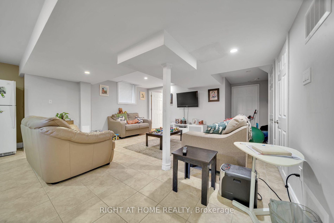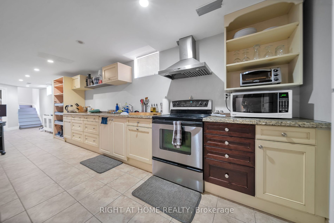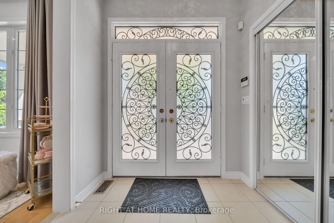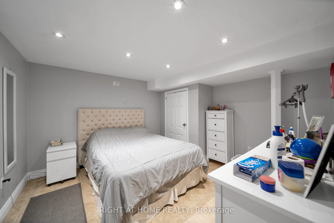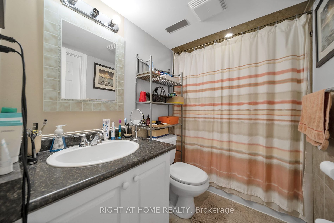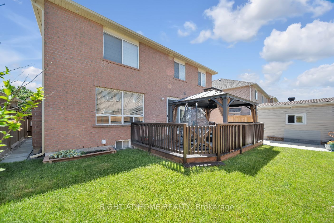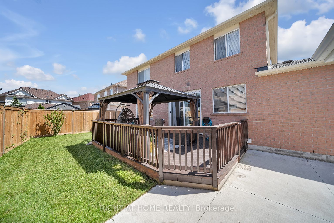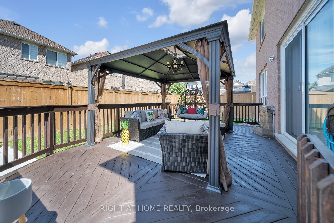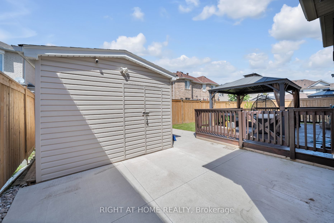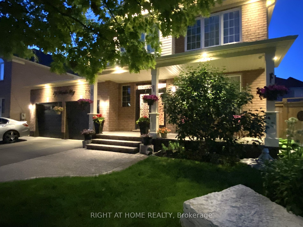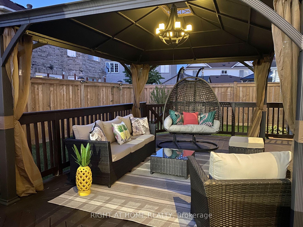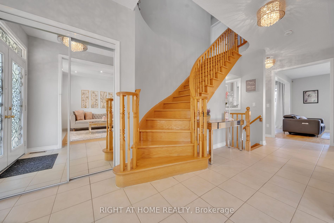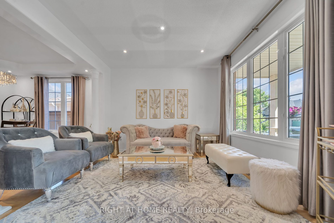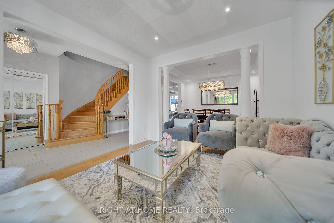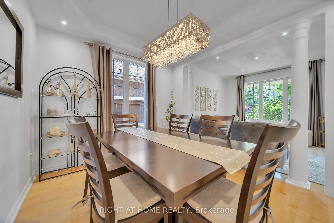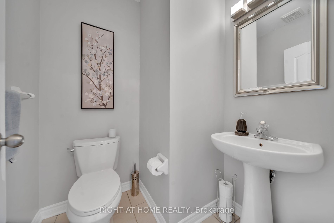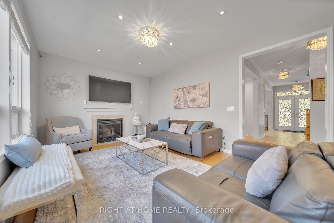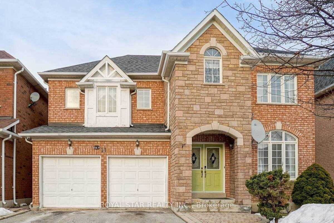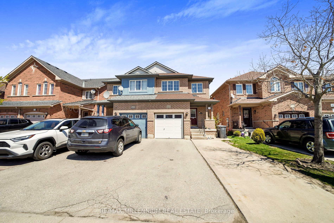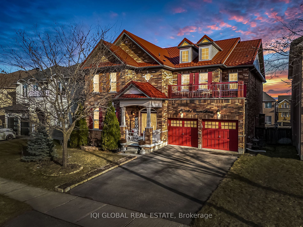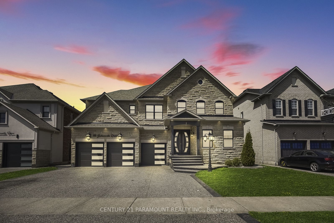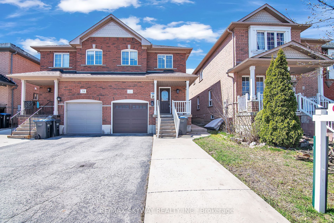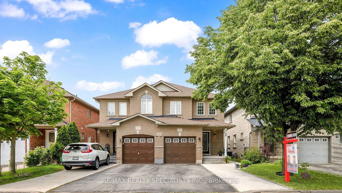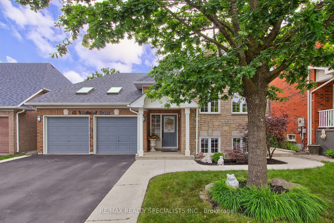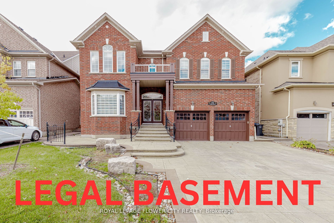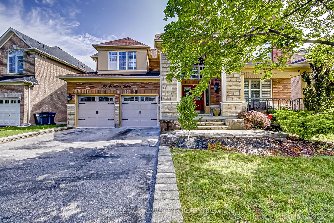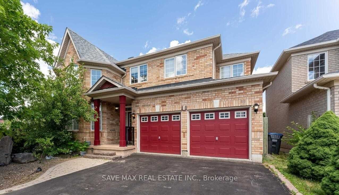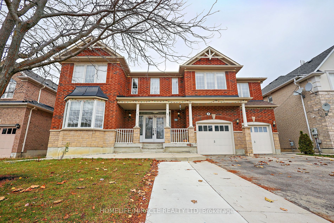20 Wonder Way
$1,499,000/ For Sale
Details | 20 Wonder Way
1 Bedroom, 1 Washroom, Legal Basement. Main House has 4 Bedrooms, 4 Washrooms on a 55 Foot Wide Lot Home In A Sought After Neighborhood. Double Door Entry Leads To An Open Foyer. Living Room illuminated by pot lights and complemented by Hardwood Floor O/Looks The Front Yard. Beautiful Columns Separate The Living and Dining Room Area. Huge Family Room With Gas Fireplace and Pot Lights. Good Size Kitchen containing pot lights along With an Eat In Area and A Custom Sliding Door Leading To The Backyard. Custom Build 13 x 12 Shed With Hydro. Engineered Hardwood floor on 2nd level. Upgraded/renovated washrooms on 2nd floor. Exposed Concrete in Front, side on Back. Owned Water heater. Front and Back outdoor lights. 6 x 6 post fence installed in 2022. AC and Furnace changed in 2021. Gas stove, Gazebo and a good size deck.
All Chandlers, Blinds and Drapes, All Appliances.
Room Details:
| Room | Level | Length (m) | Width (m) | |||
|---|---|---|---|---|---|---|
| Living | Main | 3.66 | 3.48 | O/Looks Frontyard | Hardwood Floor | Picture Window |
| Dining | Main | 3.48 | 3.05 | Coffered Ceiling | Hardwood Floor | Large Window |
| Family | Main | 4.91 | 3.63 | Gas Fireplace | Hardwood Floor | Pot Lights |
| Kitchen | Main | 5.49 | 3.72 | Eat-In Kitchen | Ceramic Floor | W/O To Deck |
| Prim Bdrm | 2nd | 6.80 | 4.27 | W/I Closet | Hardwood Floor | 4 Pc Ensuite |
| 2nd Br | 2nd | 3.96 | 3.08 | Closet | Hardwood Floor | |
| 3rd Br | 2nd | 3.86 | 3.41 | Closet | Hardwood Floor | |
| 4th Br | 2nd | 3.86 | 3.41 | Closet | Hardwood Floor | 4 Pc Ensuite |
| 5th Br | Bsmt | 4.27 | 3.22 | Closet | Ceramic Floor |
