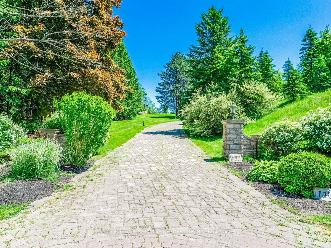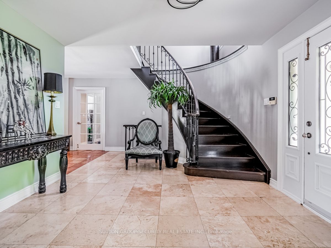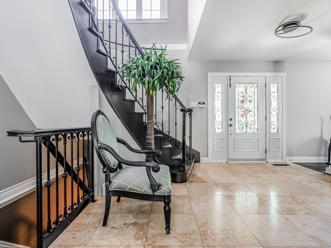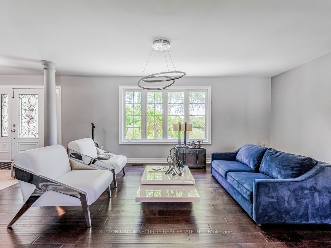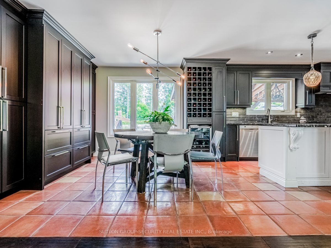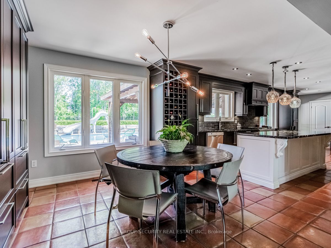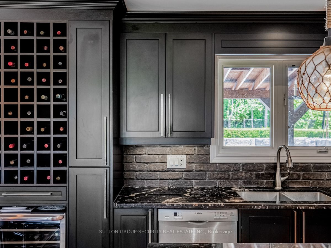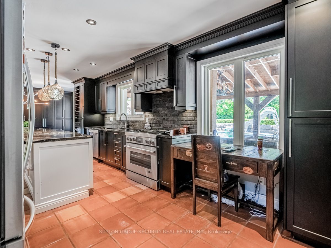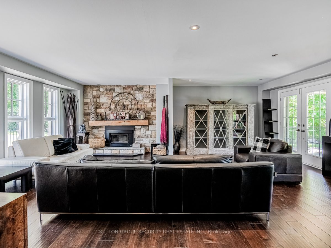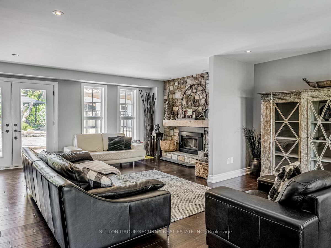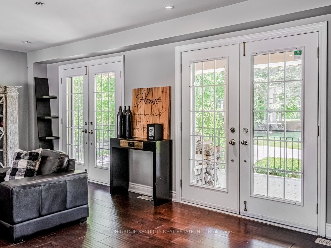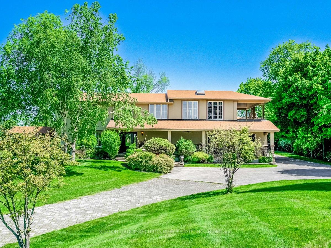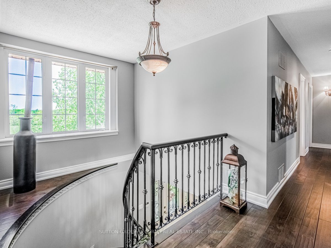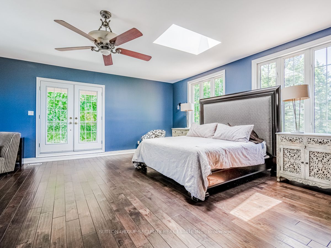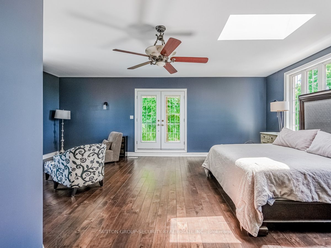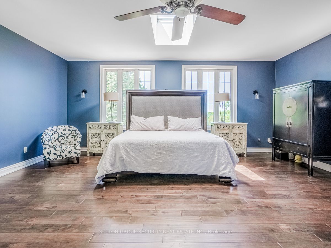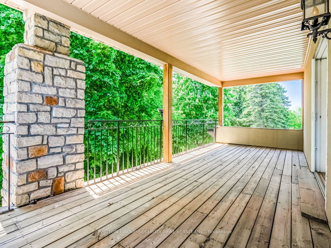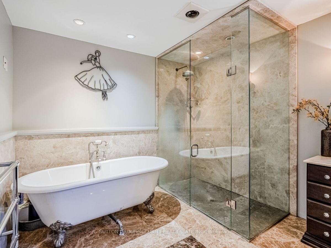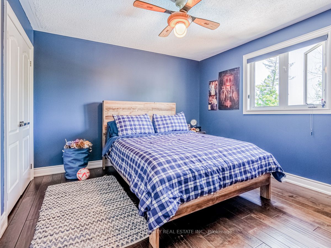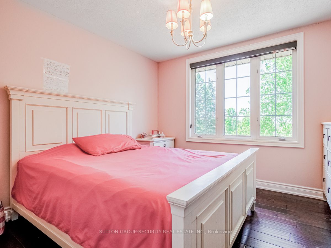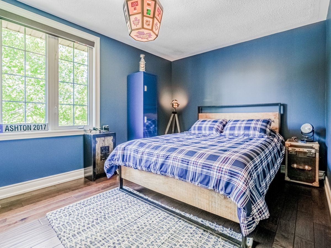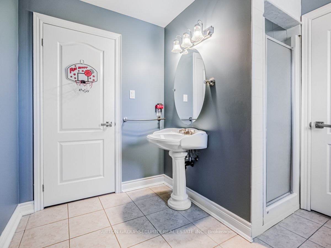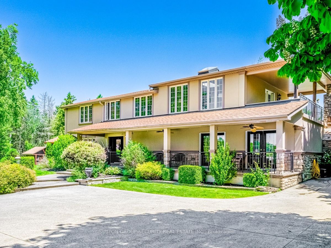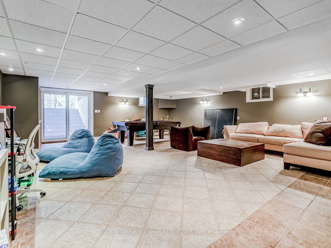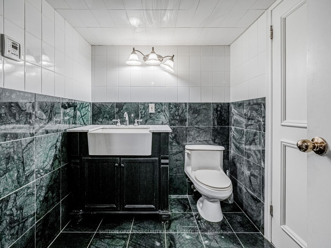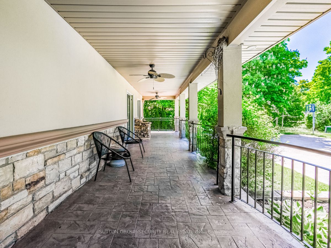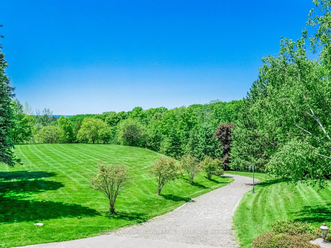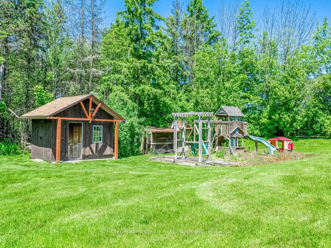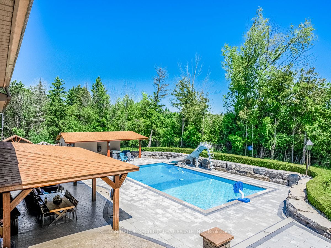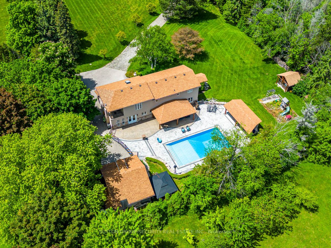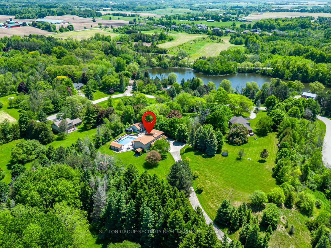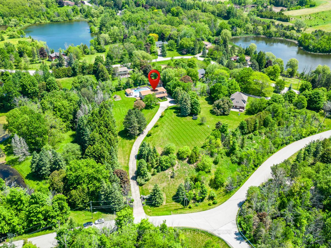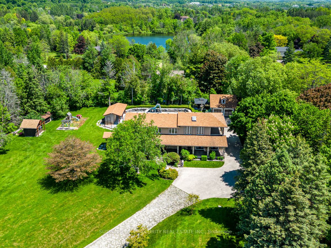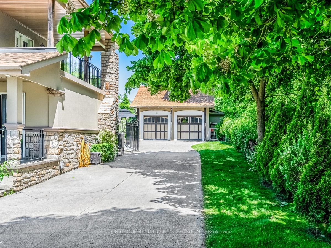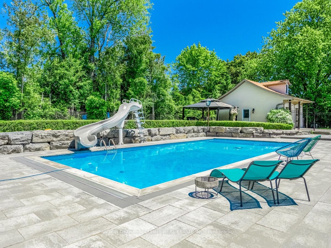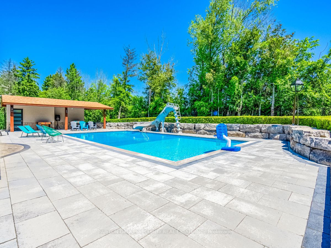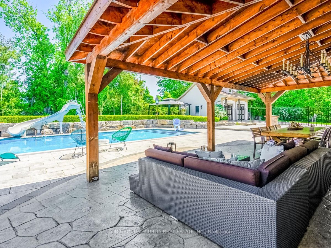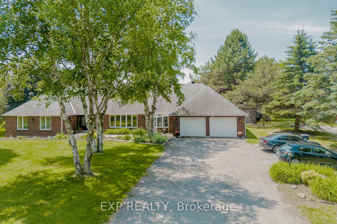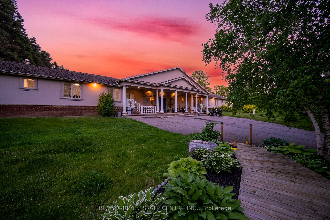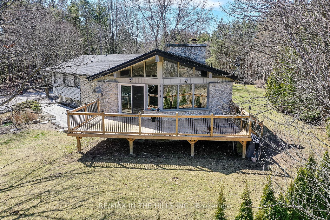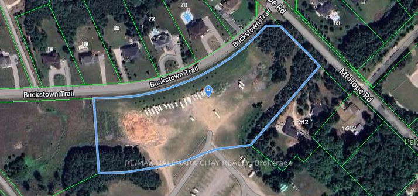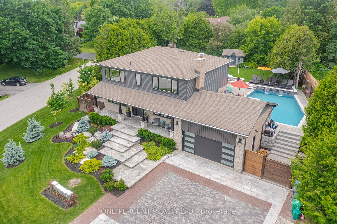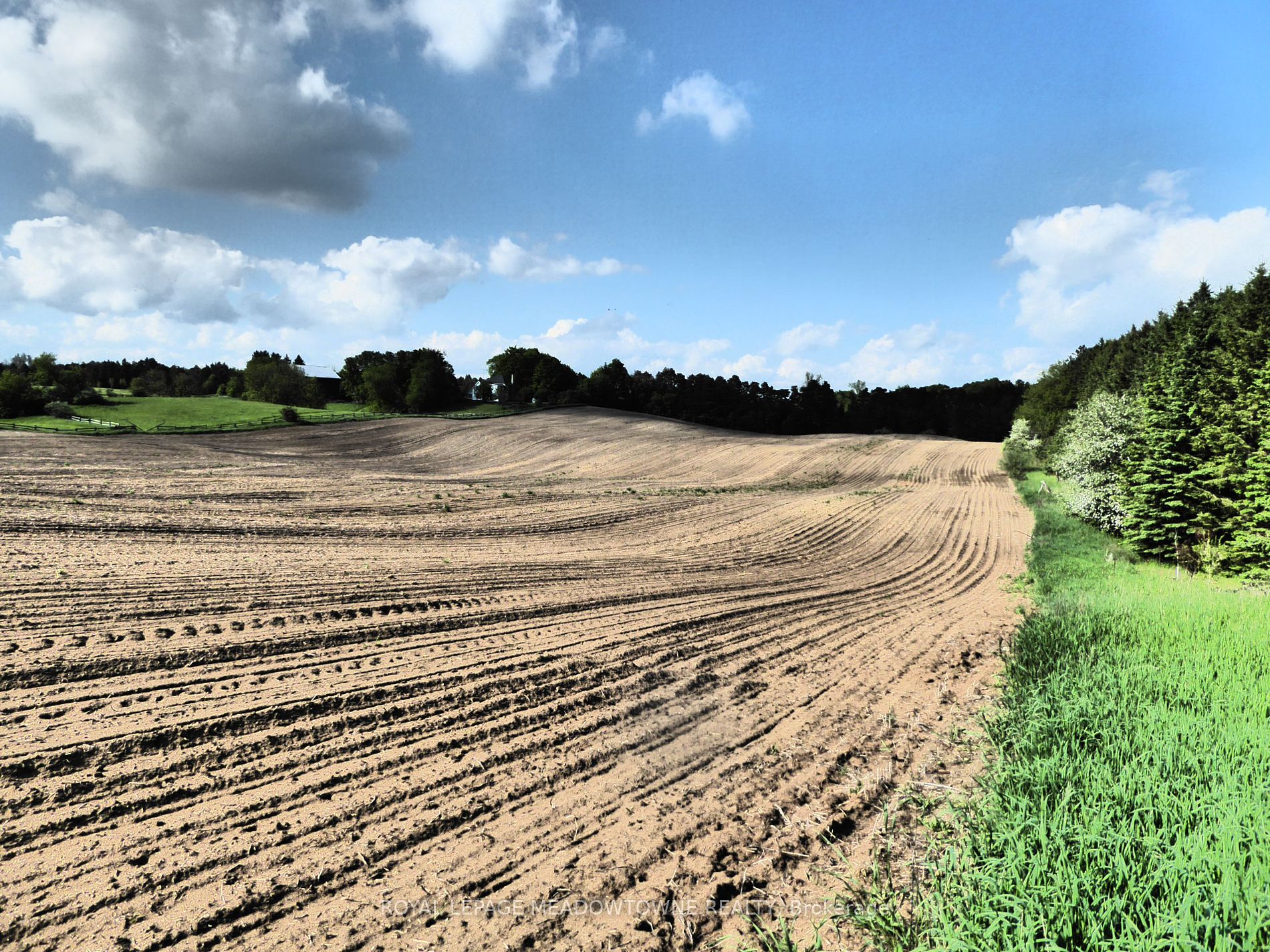110 Palmer Circ
$2,529,900/ For Sale
Details | 110 Palmer Circ
A Majestic Country Retreat on 2 Acres, Located in One of Caledon's Most Sought After Neighbourhoods. Set Far From the Road Atop a Hill with a Long Winding Driveway for Maximum Privacy, This Estate Home is The Epitome of Rural Family Living. Spacious Ground Floor Layout with Eat-in Kitchen Featuring High-end Millwork and Stone Countertops w/Island. A Combination of Large Windows and Multiple Double Doors Allow for Sunlight & Fresh Country Air to Pour In. Immerse Yourself in Nature on the Covered Front Porch or Professionally Landscaped Back Patio. 4 Generously-sized Bedrooms Finished in Gorgeous Hardwood with Ample Storage. Massive Primary Suite Boasts 9ft Ceilings, Tons of Light, Ensuite Bath w/Soaker Tub, W/I Closet and Private Covered Balcony Overlooking Both Front & Back Yards. Fully Finished Basement with Rec Room Can Be Utilized in a Multitude of Ways. Separate Basement Entrance and Full Bathroom Make for an Easy In-law or Nanny Suite Conversion. Outside is Where This Home Really Shines. With a Resort-style Backyard, Perfect for Summer Cookouts & Pool Parties - A True Entertainer's Dream. Features Out Here Include a 20ft x40ft Inground Pool, Pool House w/Bathroom & Outdoor Shower Hook-up, Covered Outdoor Dining and Multiple Areas to Catch Sun or Shade. Who Needs a Summer Vacation or Cottage With a Backyard Like This. A Must See For Any Growing Family Looking for That Country Lifestyle with a Modern Touch.
2 Car Detached Garage w/Loft, Brand New 20'X40' Heated Pool with B/I Cover, Covered Patio, Pool House w/Water & Electrical, Fenced Yard. Exterior Recently Updated (Stucco, Roof). Professionally Landscaped Interlock & Patterned Concrete.
Room Details:
| Room | Level | Length (m) | Width (m) | |||
|---|---|---|---|---|---|---|
| Dining | Main | 5.66 | 3.63 | Large Window | Hardwood Floor | |
| Kitchen | Main | 10.03 | 3.25 | Centre Island | Eat-In Kitchen | Granite Counter |
| Family | Main | 9.12 | 7.19 | French Doors | Stone Fireplace | W/O To Patio |
| Great Rm | Main | 9.12 | 7.19 | W/O To Porch | Hardwood Floor | French Doors |
| Prim Bdrm | 2nd | 7.24 | 6.27 | 5 Pc Ensuite | W/O To Balcony | W/I Closet |
| 2nd Br | 2nd | 3.38 | 3.02 | Double Closet | Hardwood Floor | Large Window |
| 3rd Br | 2nd | 4.01 | 3.02 | Double Closet | Hardwood Floor | Large Window |
| 4th Br | 2nd | 4.01 | 3.48 | Double Closet | Hardwood Floor | 4 Pc Ensuite |
| Laundry | Main | 1.93 | 1.80 | Tile Floor | Laundry Sink | Window |
| Rec | Bsmt | 8.66 | 6.86 | Walk-Up | Open Concept | Dropped Ceiling |
| Utility | Bsmt | 6.07 | 3.30 |
