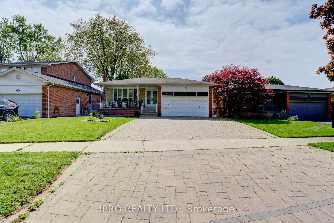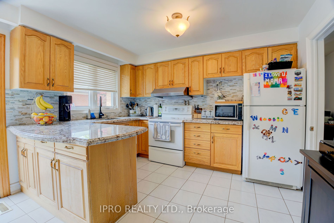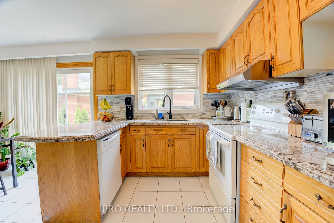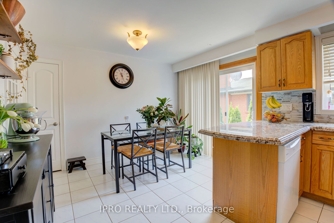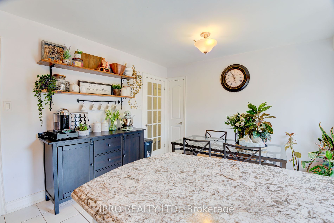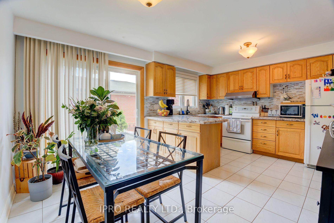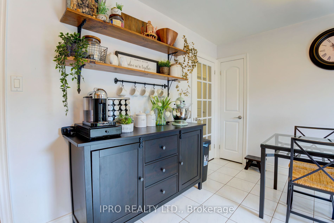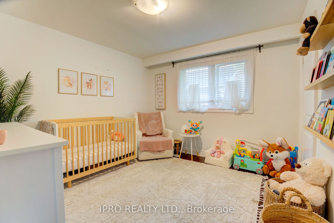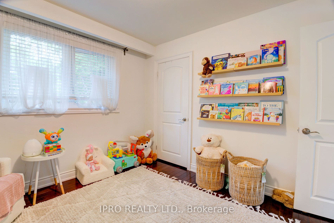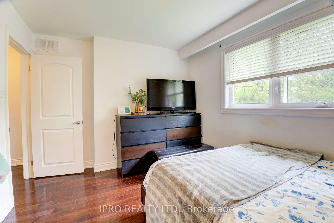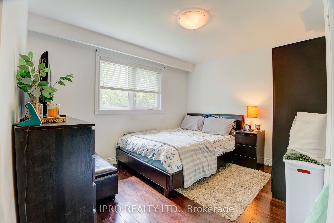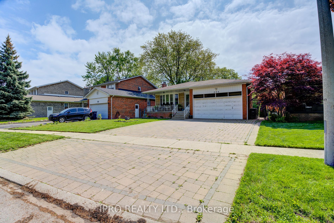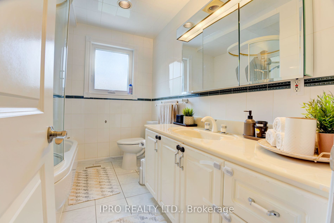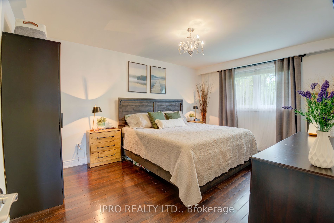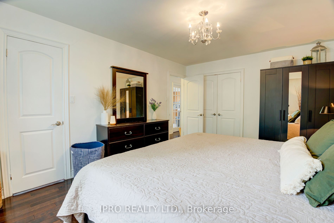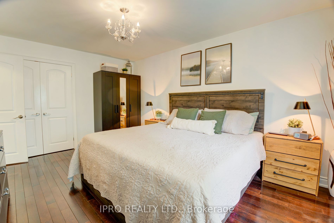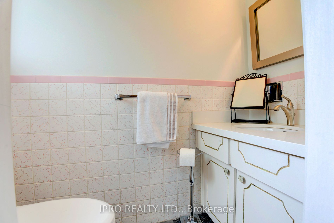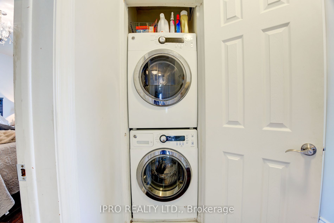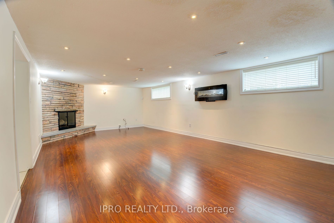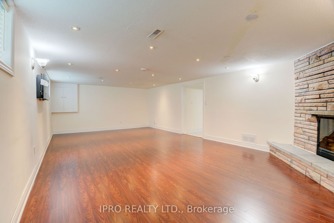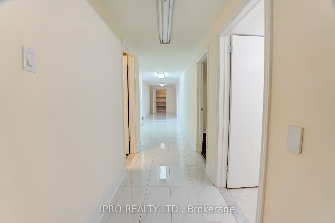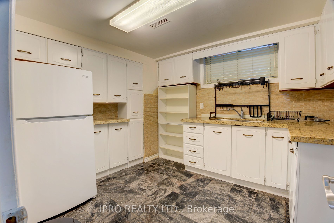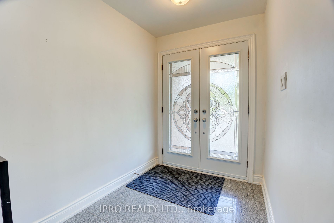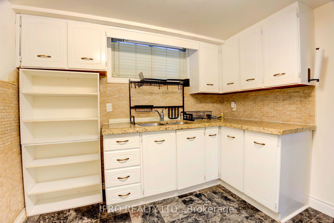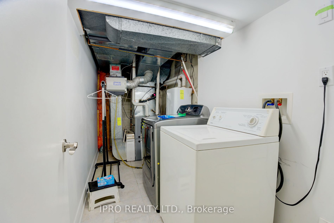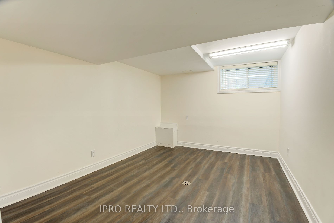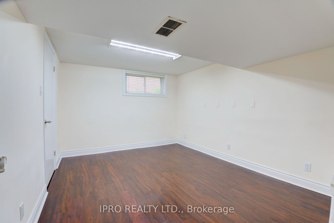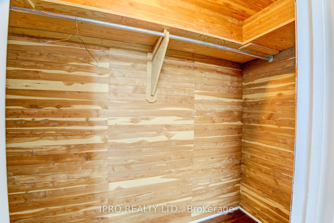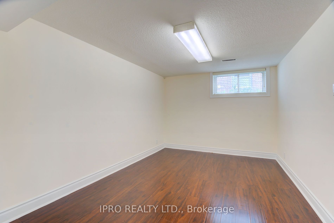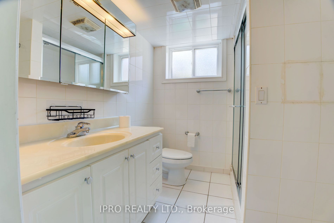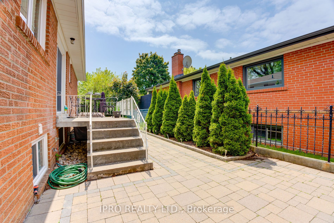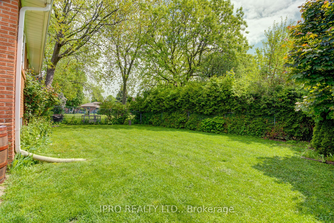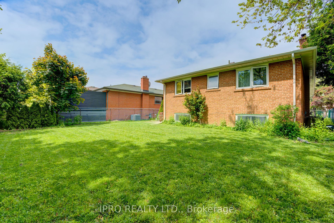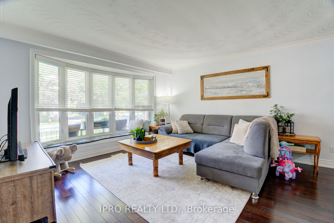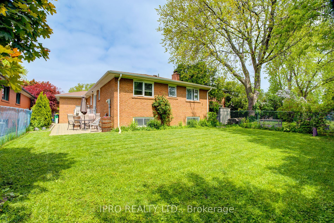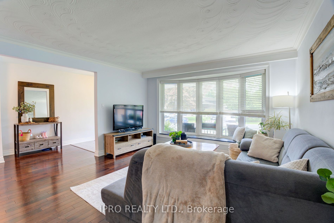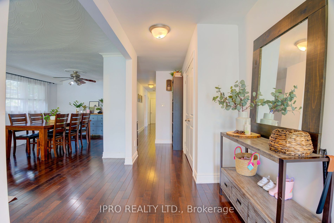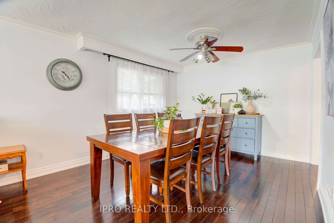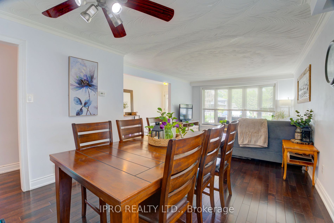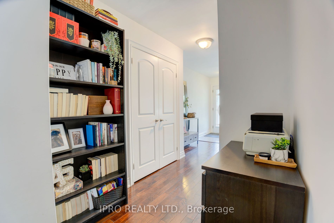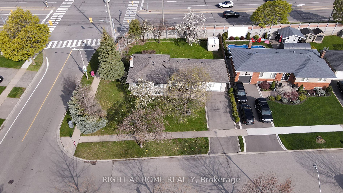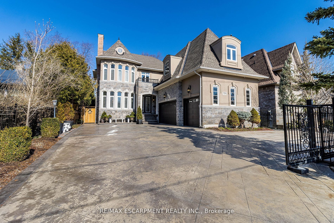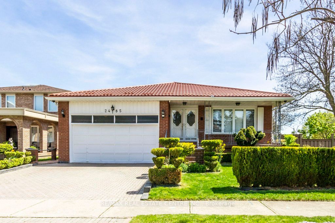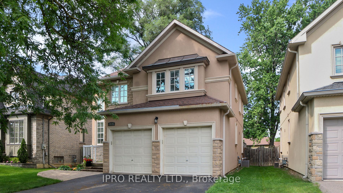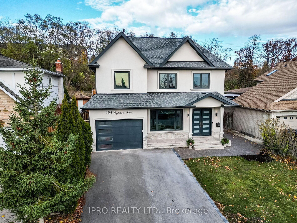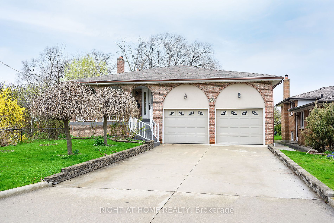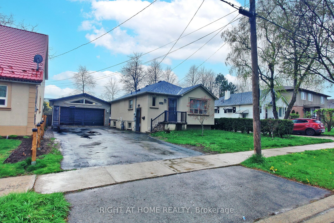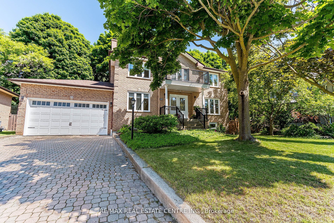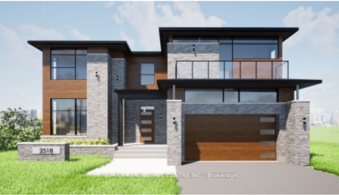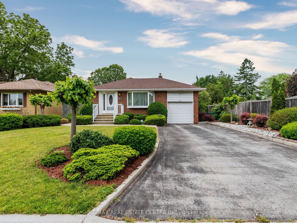400 Targa Rd
$1,495,000/ For Sale
Details | 400 Targa Rd
Very beautiful south facing spacious 3+3 bedrooms raised bungalow in a prestigious neighbourhood of cliff road in Cooksville. Sitting on a wide and deep lot backing onto Ashwood park. Upgraded and renovated open concept huge living /dining. Eat in the kitchen with walkout to the backyard. Enjoy the Hardwood flooring throughout the main floor and beautifully carved granite kitchen countertop. Master bedroom w 2pc ensuite. 4pc bathroom with whirlpool bathtub and laundry to serve the bedrooms. Private side entrance also leads to a separate finished basement for extended family or in-laws. comes with a huge living/dining room and a fireplace. Additional 3 good size bedrooms. Spacious and large above grade windows throughout. Kitchen w/ granite counter, laminate/ tiles floor thru basement. Huge hallway connecting all bedrooms and cantinas for storage. Beautiful and professional interlock driveway and side yard. Two car garage with loft for additional storage. Additional 3 car parking on driveway. Top rated schools including Clifton public school and French Immersion school. Walking distance to Dundas street shopping area. Close proximity to Mississauga transit and QEW and major malls and shopping centers.
Room Details:
| Room | Level | Length (m) | Width (m) | |||
|---|---|---|---|---|---|---|
| Living | Main | 4.70 | 3.95 | Combined W/Dining | Hardwood Floor | Bay Window |
| Dining | Main | 4.01 | 3.95 | Combined W/Living | Hardwood Floor | Large Window |
| Kitchen | Main | 4.91 | 3.50 | Granite Counter | Ceramic Floor | W/O To Yard |
| Br | Main | 4.80 | 3.37 | 2 Pc Ensuite | Hardwood Floor | Large Window |
| 2nd Br | Main | 3.80 | 2.96 | Large Window | Hardwood Floor | |
| 3rd Br | Main | 3.40 | 3.25 | Large Window | Hardwood Floor | |
| Kitchen | Lower | 3.30 | 2.75 | Granite Counter | Ceramic Floor | Above Grade Window |
| Living | Lower | 8.38 | 4.37 | Above Grade Window | Laminate | |
| Dining | Lower | 8.38 | 4.37 | Above Grade Window | Laminate | |
| 4th Br | Lower | 3.81 | 3.66 | Above Grade Window | Laminate | W/I Closet |
| 5th Br | Lower | 3.78 | 2.79 | Above Grade Window | Laminate | W/I Closet |
| Br | Lower | 3.48 | 3.17 | Above Grade Window | Laminate |
