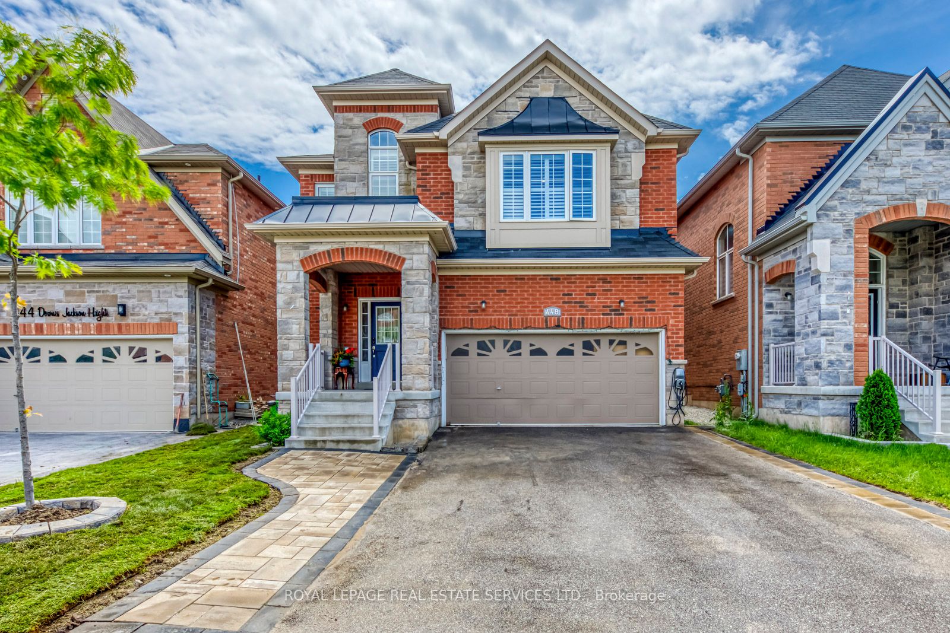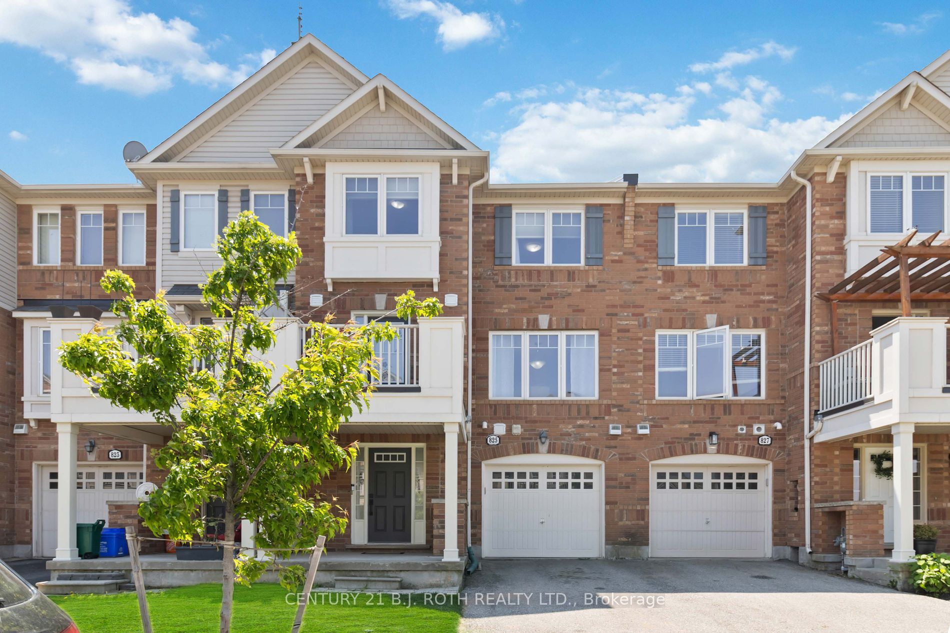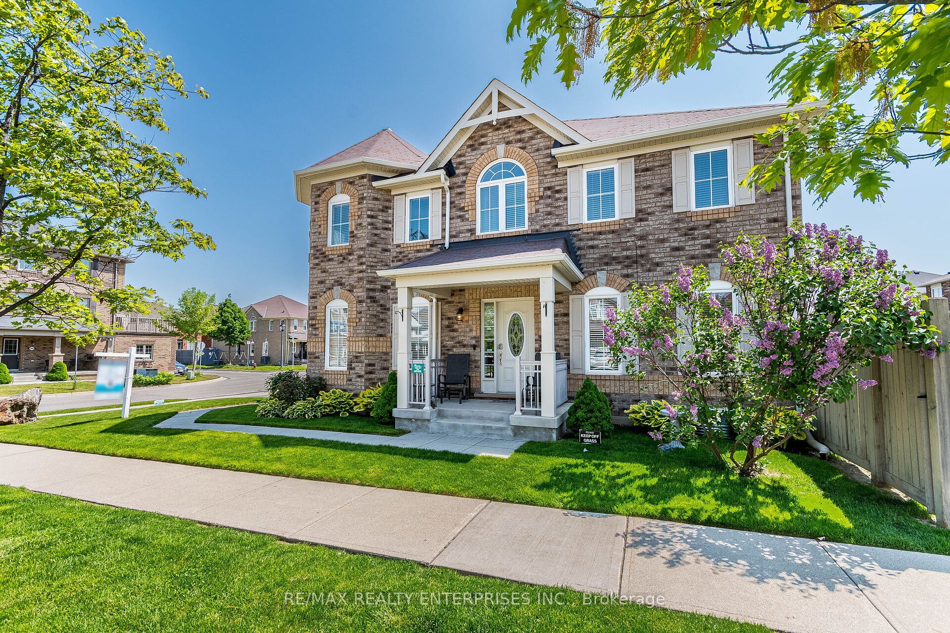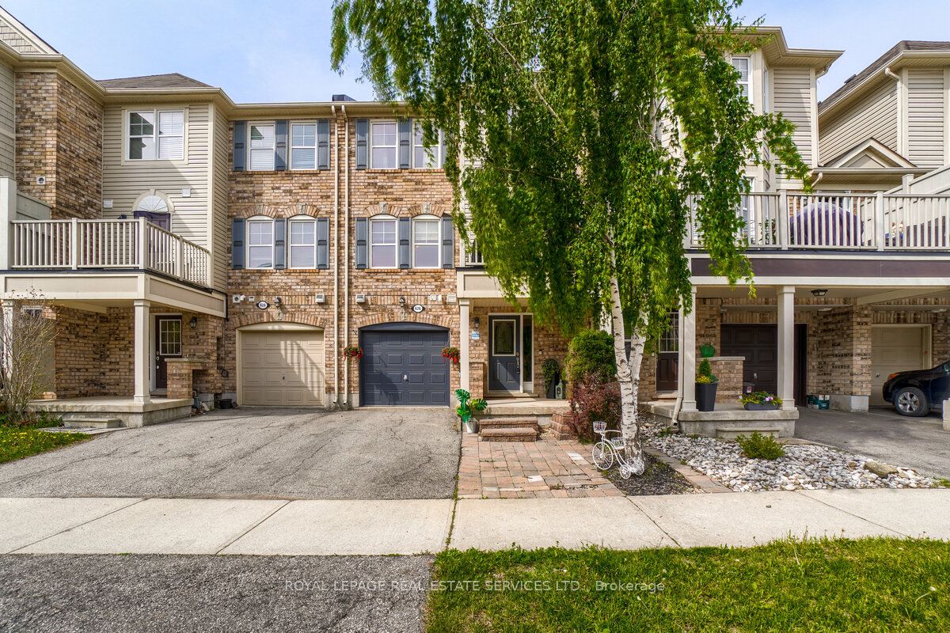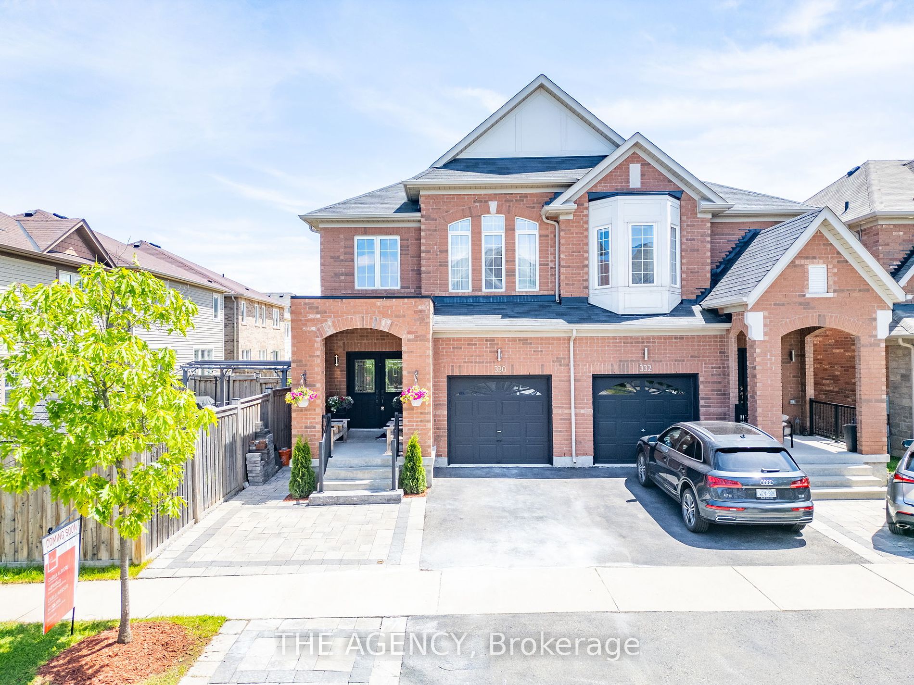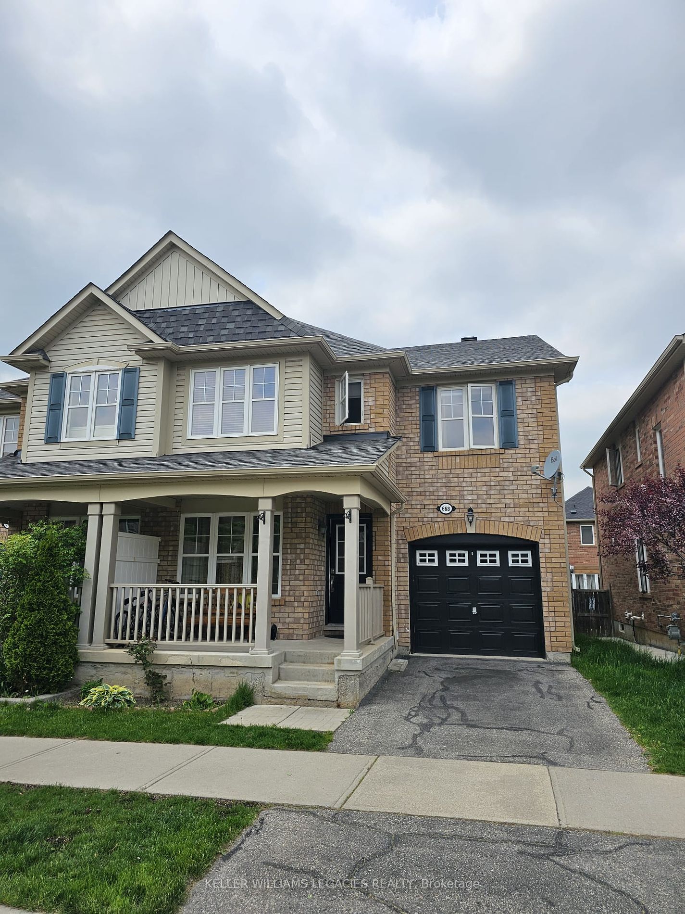652 Mockridge Terr
$1,849,800/ For Sale
Details | 652 Mockridge Terr
Experience the ultimate in luxury living with this sprawling 3,900+ square foot gem that's an absolute must-see! Dive into year-round fun with the included Swim Spa Challenger 15D and soak up the sun in your fully upgraded backyard oasis. From the front house to the garage, every inch has been decked out with stylish upgrades, including insulated R18 doors for added comfort and security. Treat yourself to spa-like indulgence in the basement washroom, featuring an 8-jet rainfall shower panel system. With upgraded lighting fixtures throughout, this home effortlessly blends style with practicality. But the luxury doesn't stop there, the garage has been fully upgraded too, boasting a finished interior, a sleek harbor blue floor coating, and customized slatwall panels on the walls.
Furniture and some electronics are negotiable.
Room Details:
| Room | Level | Length (m) | Width (m) | |||
|---|---|---|---|---|---|---|
| Living | Main | 3.96 | 4.45 | Hardwood Floor | Large Window | |
| Dining | Main | 3.53 | 3.66 | Hardwood Floor | ||
| Kitchen | Main | 3.84 | 2.74 | Granite Counter | Ceramic Floor | Backsplash |
| Family | Main | 3.84 | 2.74 | Window | Hardwood Floor | |
| Great Rm | Bsmt | 4.57 | 4.88 | |||
| Prim Bdrm | 2nd | 4.00 | 4.00 | Large Window | Hardwood Floor | Ensuite Bath |
| 2nd Br | 2nd | 5.79 | 3.66 | Hardwood Floor | ||
| 3rd Br | 2nd | 3.35 | 3.96 | Hardwood Floor | ||
| 4th Br | 2nd | 3.35 | 3.00 | Hardwood Floor | ||
| 5th Br | Bsmt | 3.96 | 3.05 | |||
| Breakfast | Main | 4.69 | 4.02 | Combined W/Kitchen | ||
| Family | 2nd | 3.96 | 3.05 |










































