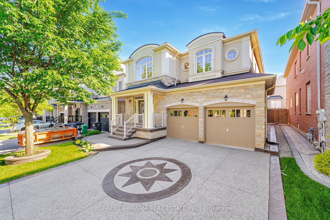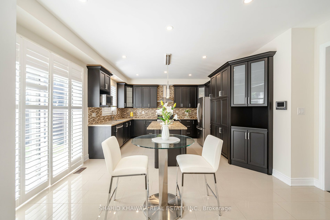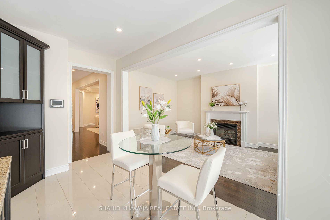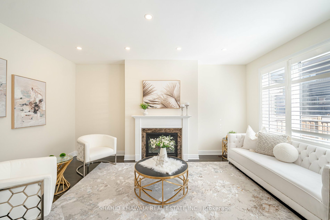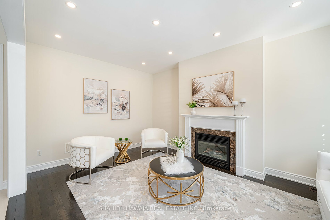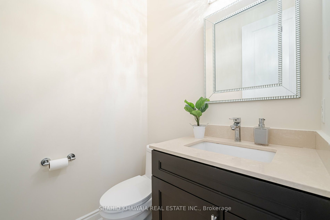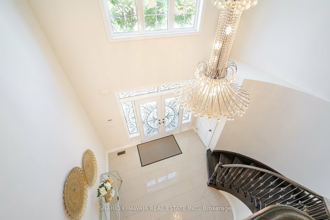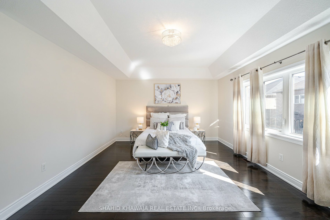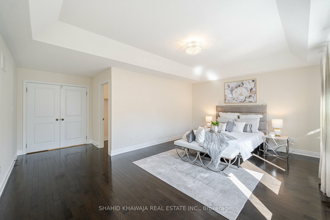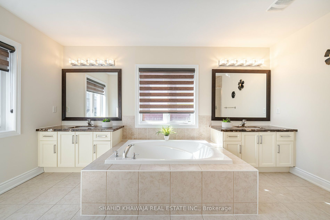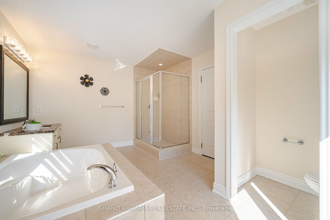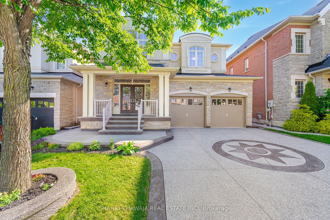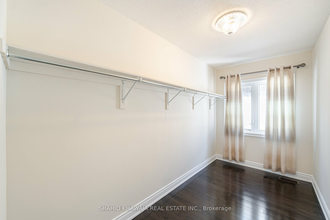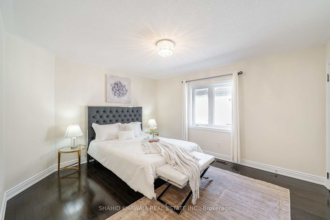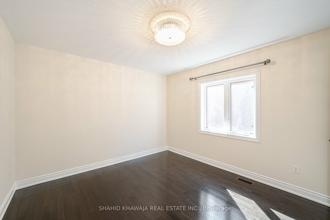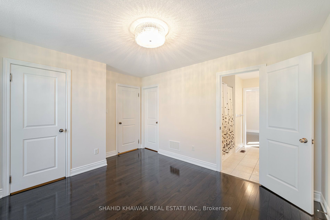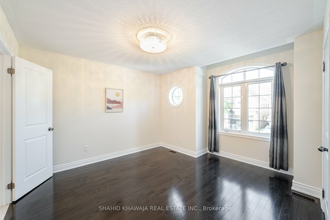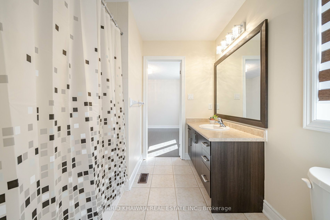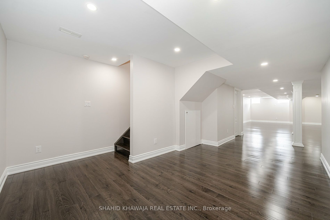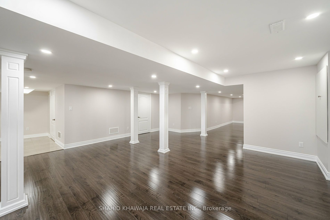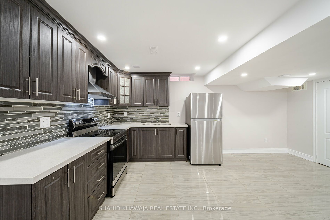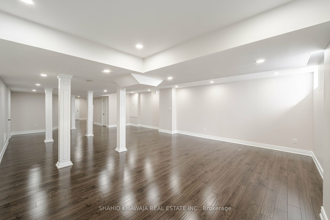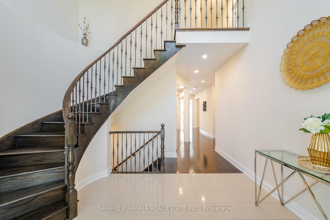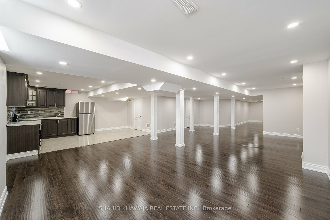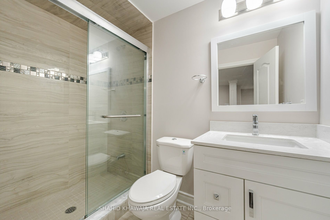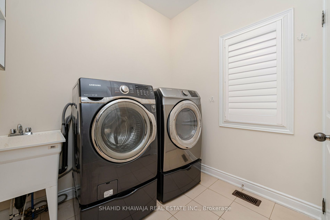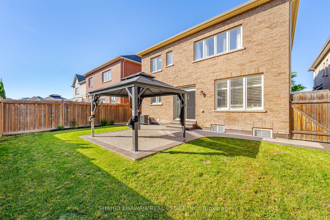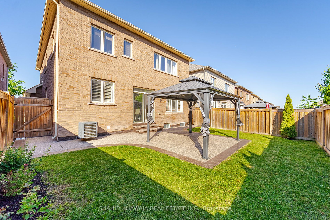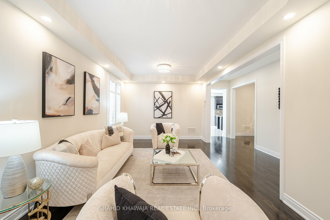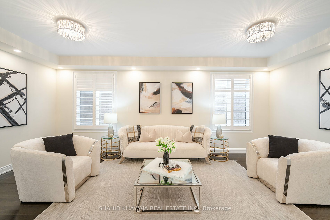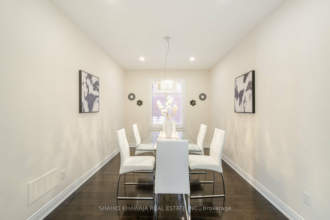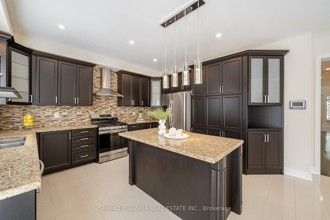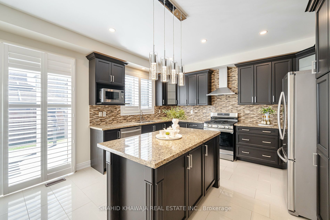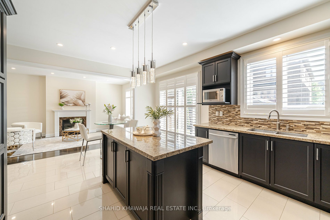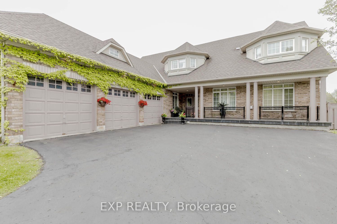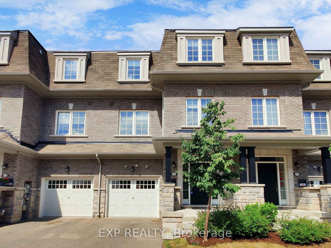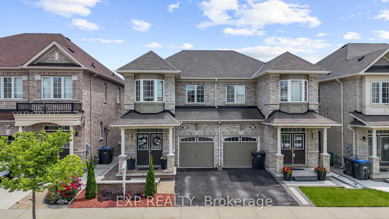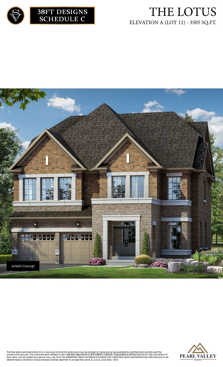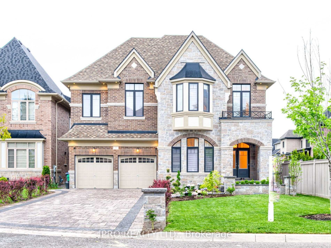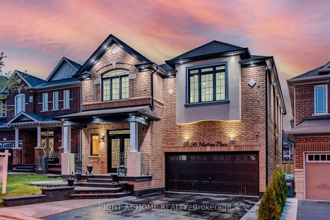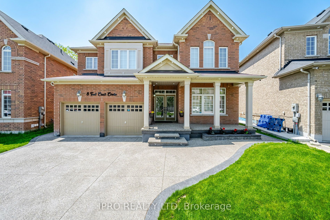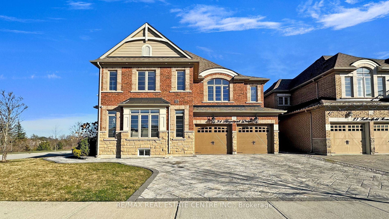27 Lampman Cres
$1,849,000/ For Sale
Details | 27 Lampman Cres
**View Tour* Discover The Epitome Of Luxury Living w/ This Spectacular 2-Storey ** Fully Upgraded** Detached Home Boasting 4 bedrooms +5Bath W/ Professionally Finished Basement 2 Full Size Kitchen & Expensive Stone interlocked encircle this home All Along Front, Side & Back Of The House Located In One Of Brampton's Most Prestigious Community of Credit Valley** This modern Palatial beauty offers utmost Attention to Detail. Mesmerizing Stone & Stucco Elevation **As You Step Through The Double Front Doors, The Magnificent Open To Above Foyer Sets The Tone For The Grandeur w/ Tall window that allow natural light to seep through & a stunning open concept layout enables seamless Entertainment w/ family & friends. * Thousands Of $$ Spent On Upgrades* Hardwood Floors, Upgraded Lights Fixtures & Chandeliers, Pot Lights ** The chef's gourmet kitchen boasts a large Centre island with stunning countertops, built-in Stainless Steel appliances, and ample upper and lower cabinetry space **family Size Eat in Kitchen Space W/ W/O to Fully Fenced well Manicured Backyrd Boasting Full Size Gazebo for All Outdoor Parties *** Formal Dining room W/ Pot Lights is perfect for hosting **Separate Living & Family Room W/ A Custom Mantle Gas Fireplace overlooks All The Primary Living Area** Hardwood Staircase W/ Custom Spindles Takes you Up to Primary Suite Boasting Tray Ceiling , Massive W/I Closet & Spa LIke 5-Pc Ensuite Includes His/ Her Vanities, Glass Standup Shower, Stand Alone Tub**4 Generous Size Bdrms W Ensuite & Closet Space , Easy Access to A Spacious Laundry** Completing this home is the full size Basement elevated with a large rec room, a kitchen, a nanny + guest suite, and ample storage space. Superb Opportunity ***Move-in Ready & Shows Very Well ***
*Kick Back in Finished Bsmt W/Pot Lights ,Full Size Kitchen ,3Pc Bath w Glass Shower & Rec Area W lots OF space for Games And Movie Night, Close Proximity to Lorenville Public School, Transit, Parks, Apple Factory, Lionhead Golf & much more
Room Details:
| Room | Level | Length (m) | Width (m) | |||
|---|---|---|---|---|---|---|
| Family | Main | 3.53 | 5.18 | Gas Fireplace | Hardwood Floor | Open Concept |
| Living | Main | 3.53 | 6.46 | Pot Lights | Hardwood Floor | Large Window |
| Dining | Main | 3.53 | 6.46 | Pot Lights | Hardwood Floor | Large Window |
| Kitchen | Main | 2.74 | 4.26 | Stainless Steel Appl | Modern Kitchen | Custom Backsplash |
| Breakfast | Main | 3.00 | 4.26 | Centre Island | Ceramic Floor | Granite Counter |
| Foyer | Main | 4.14 | 3.04 | Pot Lights | Hardwood Floor | Window Flr to Ceil |
| Prim Bdrm | 2nd | 5.36 | 3.65 | W/I Closet | Hardwood Floor | 5 Pc Ensuite |
| 2nd Br | 2nd | 3.41 | 3.04 | W/I Closet | Hardwood Floor | 4 Pc Ensuite |
| 3rd Br | 2nd | 4.14 | 3.53 | W/I Closet | Hardwood Floor | Semi Ensuite |
| 4th Br | 2nd | 3.71 | 3.04 | W/I Closet | Hardwood Floor | Semi Ensuite |
| Kitchen | 2nd | 3.71 | 3.04 | Stainless Steel Appl | Hardwood Floor | Custom Counter |
| Rec | Bsmt | 8.41 | 8.62 | Open Concept | Hardwood Floor | Pot Lights |
