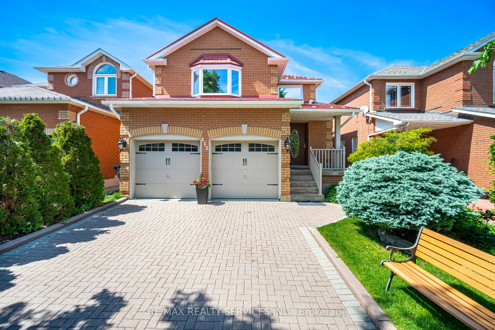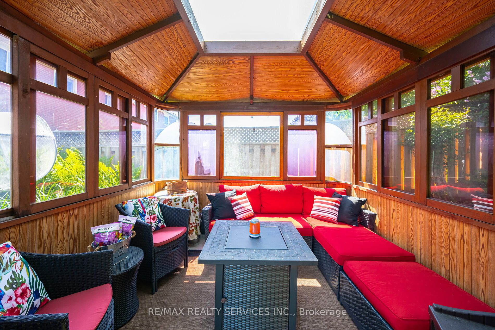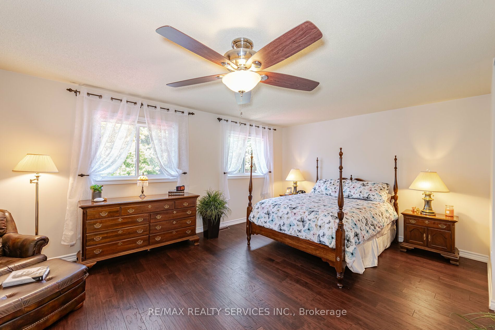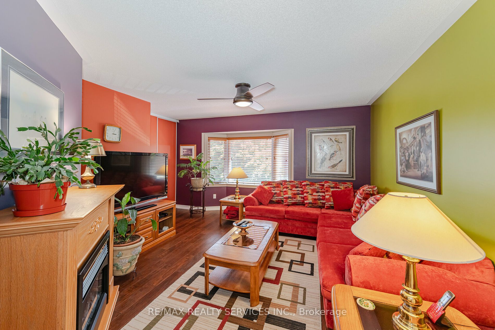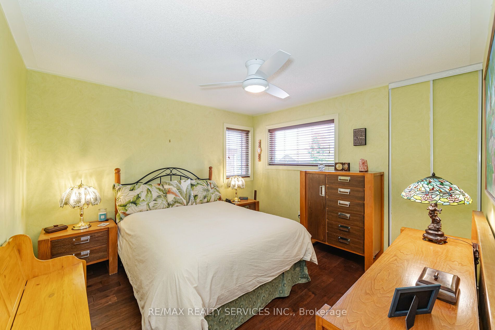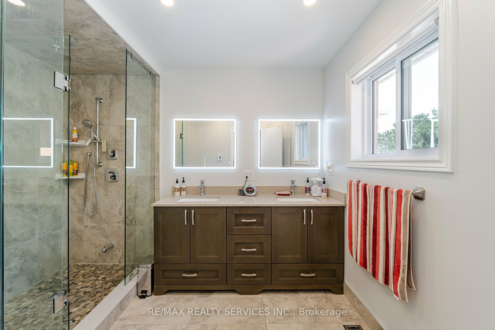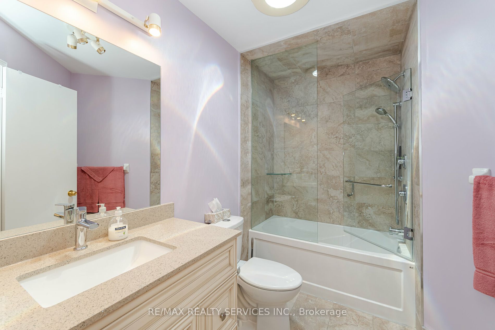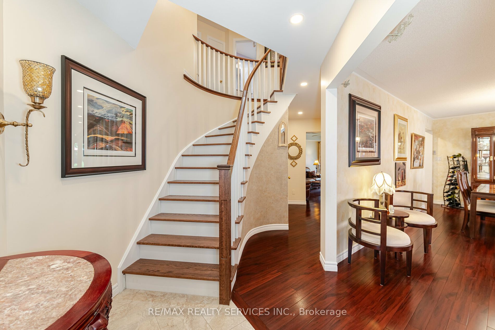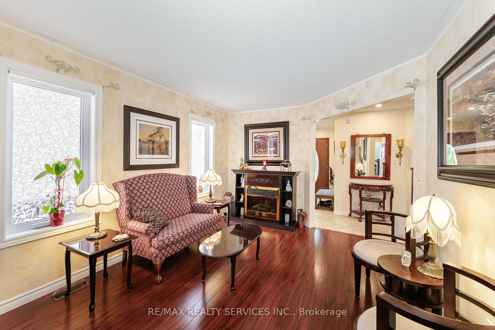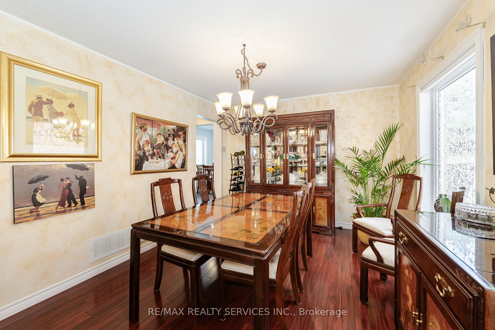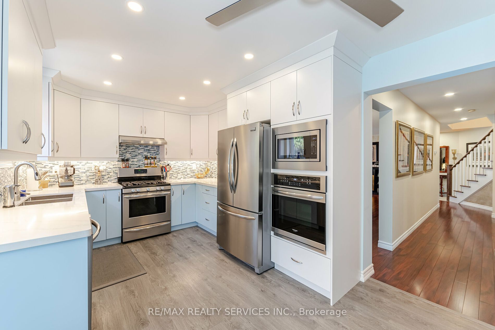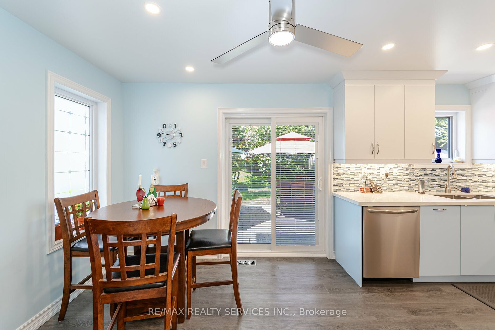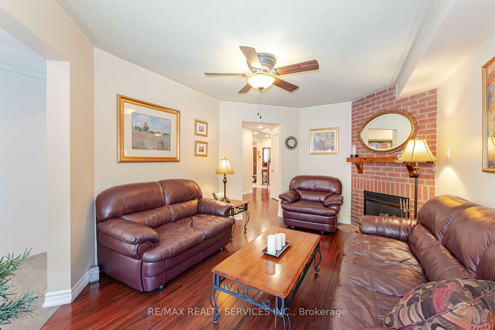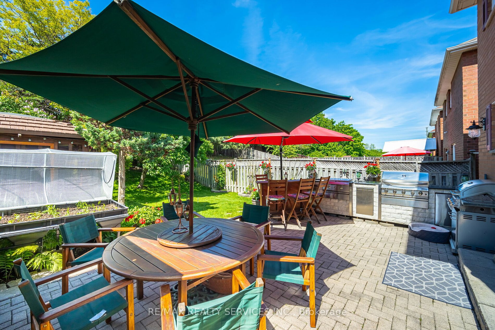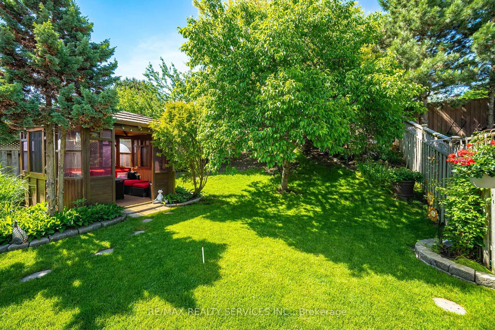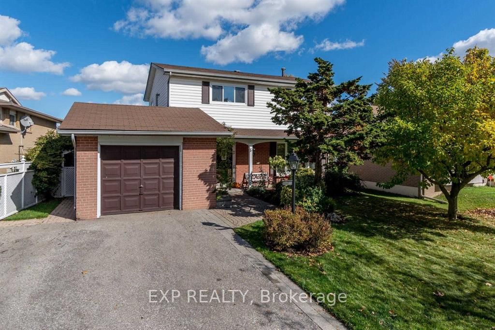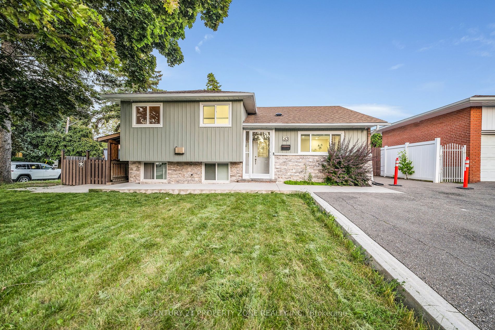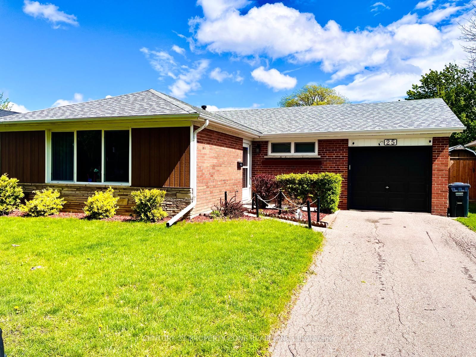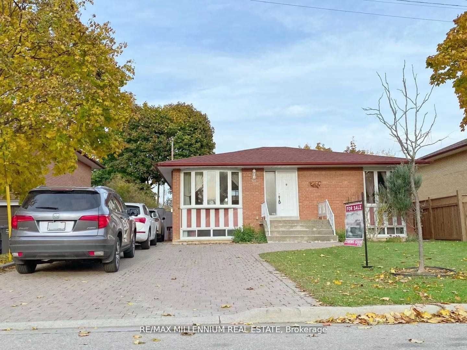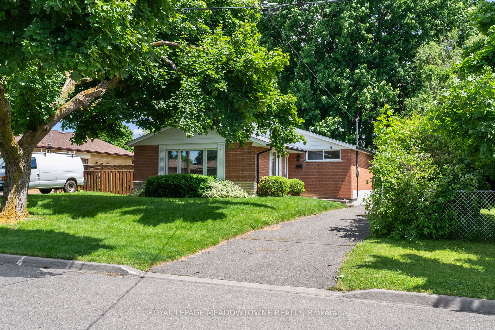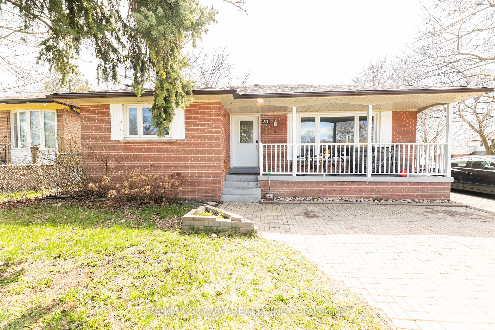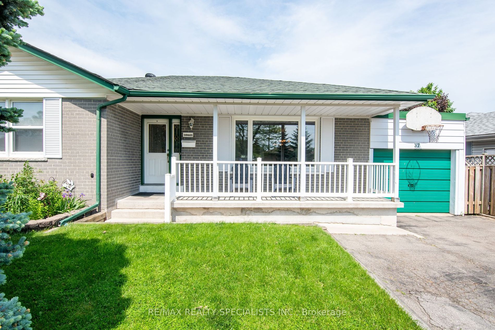112 Ravenscliffe Crt
$1,200,000/ For Sale
Details | 112 Ravenscliffe Crt
WOW! Outdoor kitchen...entertainers delight. Grill & gas burner, sink, pop frig, Gazebo w 220 amp (wired for hot tub) interlock patio, landscaped too. Detached home with Metal roof & 4 bdrm 2275 Sq ft. lots of upgrades & renos: modern eat-in kit w gas stove, B/I (dishwasher, electric oven, range hood & microwave), S/S appl's, glass ceramic backsplash, W/O to patio to fenced yard. 2 pce bathroom is spacious foyer w wide front door w oval glass insert. LR/DR combination is stunning plus a MFFR with a gas F/P is great for large family. MFLR too. FOUR good size bdrms. Large Primary with renovated ensuite w heated floor, mirrors light up, European toilet w bidet & night light built in. Shower has stone floor beautiful glass doors. YOU will love it. The second bdrm is used as a TV room w an electric F/P & very spacious. Second level has laminate floors. Main bath is also renovated w Tubular skylight. WOW! Basement is unfinished...awaits your plans.
Outdoor kitchen, gazebo, appliances, Electric garage door (2) openers, 2 Electric fireplaces, fenced, landscaped, interlock pathways and patio, garden shed,
Room Details:
| Room | Level | Length (m) | Width (m) | |||
|---|---|---|---|---|---|---|
| Living | Main | 3.30 | 3.25 | Combined W/Dining | Hardwood Floor | Electric Fireplace |
| Dining | Main | 3.82 | 3.30 | Combined W/Living | Hardwood Floor | |
| Kitchen | Main | 5.85 | 3.05 | W/O To Patio | Renovated | B/I Appliances |
| Family | Main | 4.85 | 3.32 | Gas Fireplace | Hardwood Floor | O/Looks Garden |
| Laundry | Main | 3.35 | 1.65 | Pantry | Vinyl Floor | |
| Prim Bdrm | 2nd | 5.82 | 3.77 | 4 Pc Ensuite | Hardwood Floor | Ceiling Fan |
| 2nd Br | 2nd | 4.60 | 3.30 | Electric Fireplace | Laminate | Ceiling Fan |
| 3rd Br | 2nd | 3.62 | 3.47 | Laminate | ||
| 4th Br | 2nd | 3.47 | 3.00 | Laminate | ||
| Bathroom | 2nd | 2.10 | 1.45 | Renovated | 4 Pc Bath |
