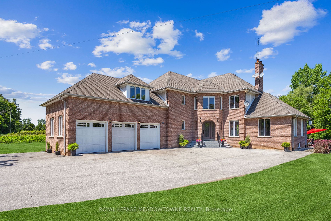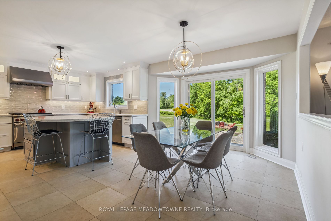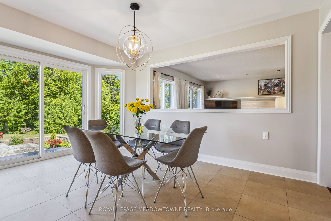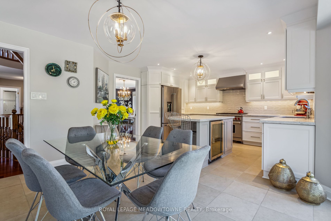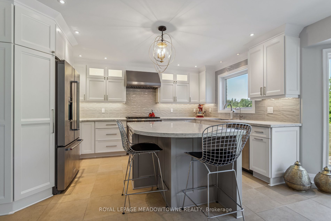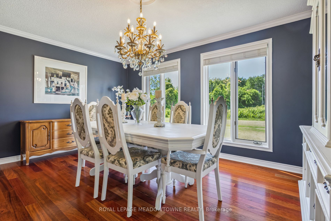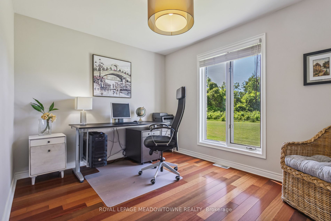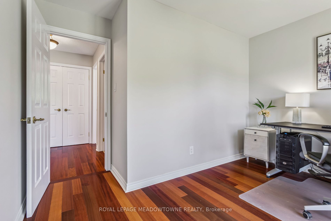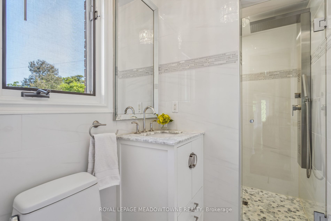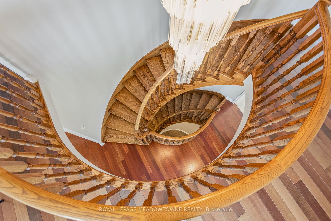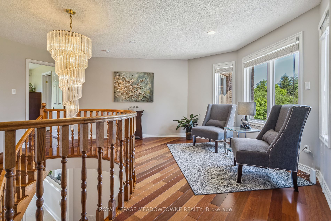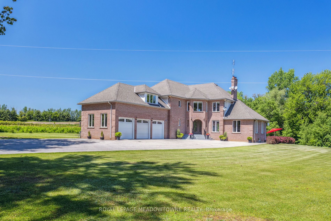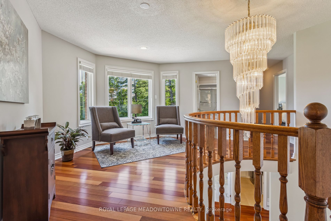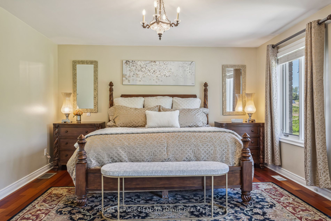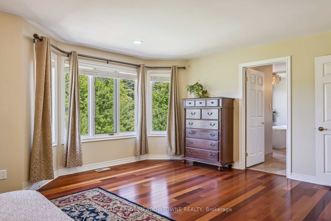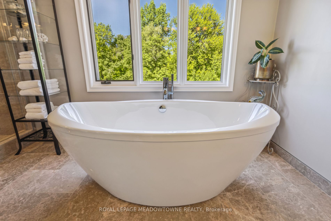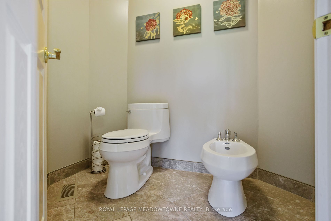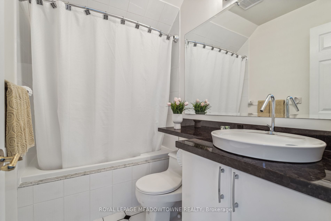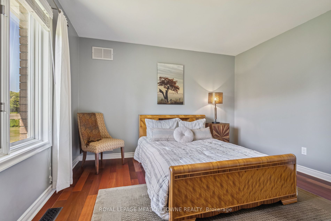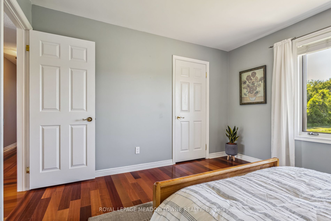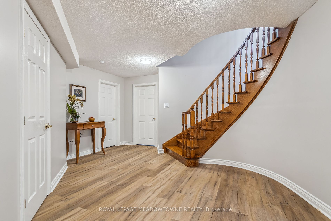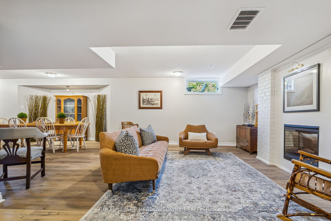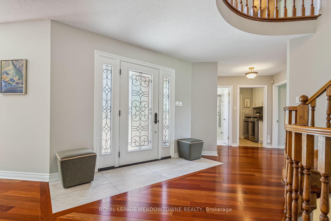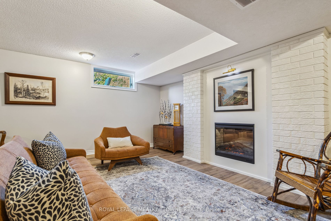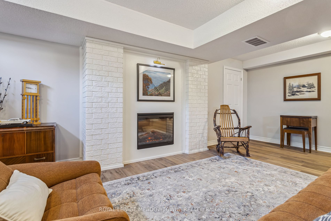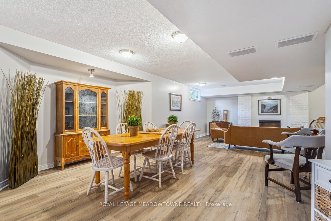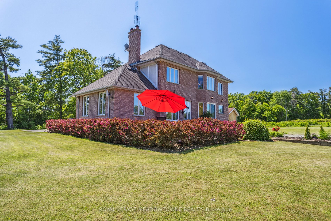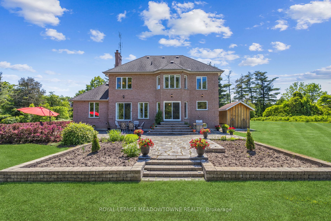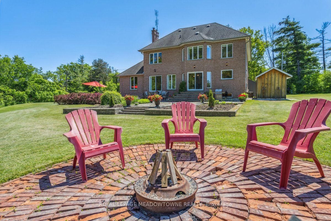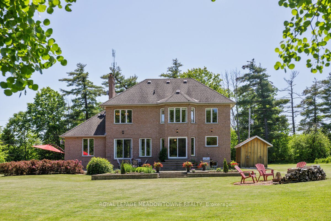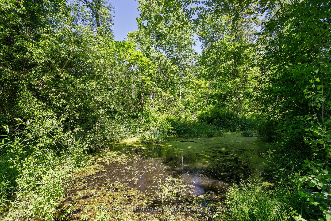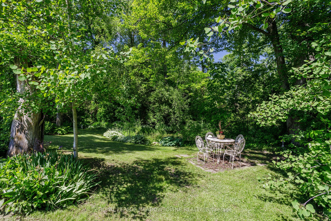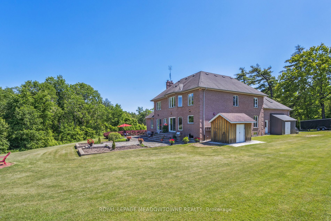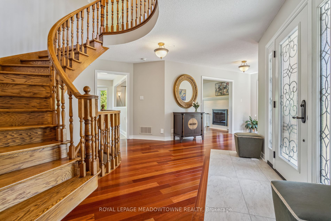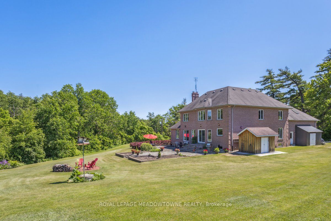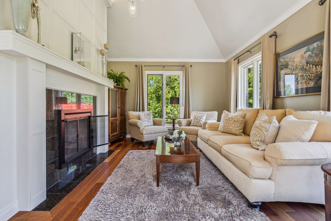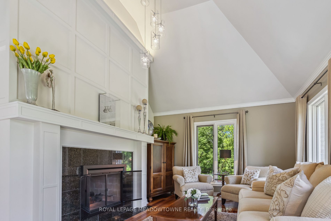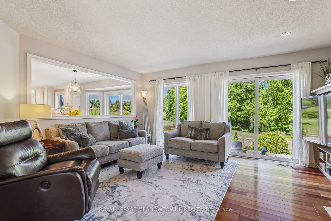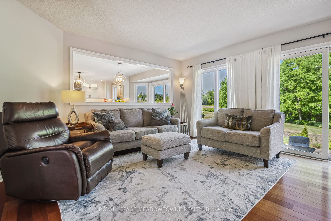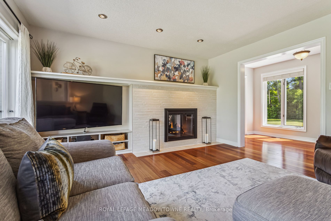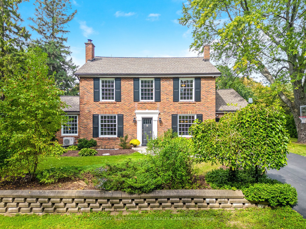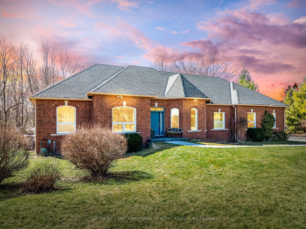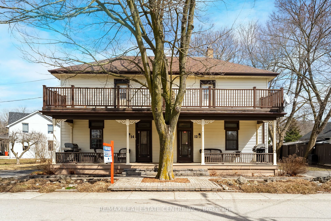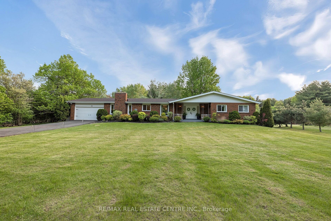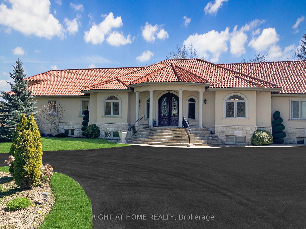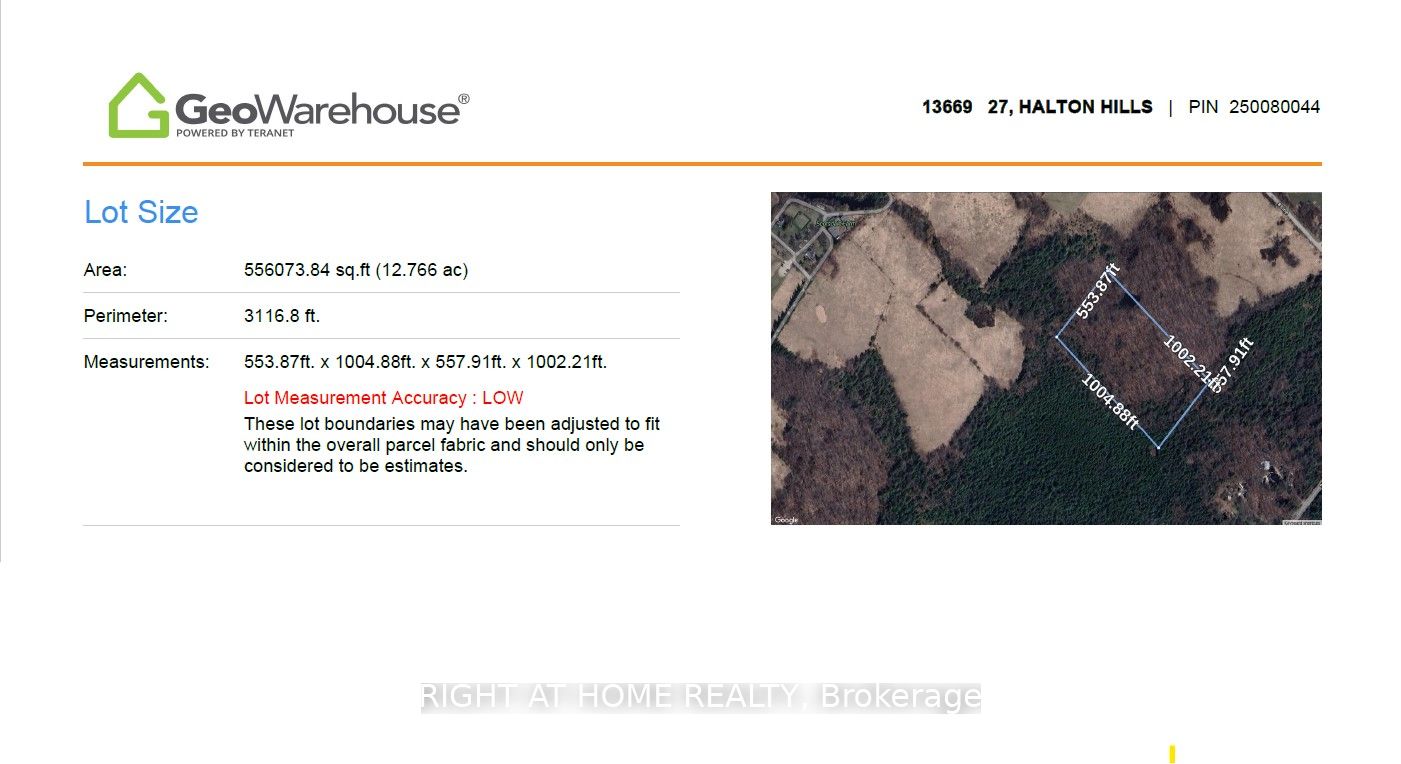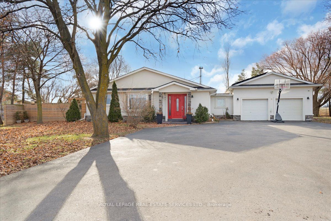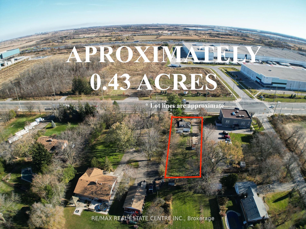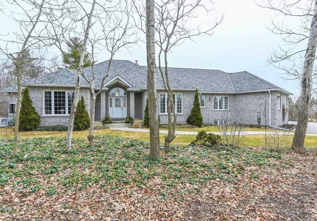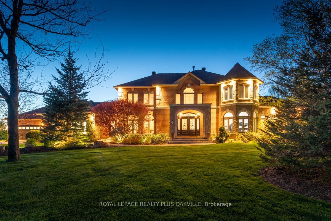10011 Hume Crt
$2,395,000/ For Sale
Details | 10011 Hume Crt
Embrace the ultimate retreat just minutes from Milton! This custom-built home offers resort-style living. Inside this brick beauty an open-concept design seamlessly blends elegance and functionality. A grand oak circular staircase leads to both upper and lower levels, while the chef's kitchen dazzles with high-end appliances, quartz countertops, and a spacious island. Entertain in the grand living room with vaulted ceilings, a striking fireplace, and panoramic views. Retreat upstairs to the primary suite with a stunning backyard view, spa-like ensuite, and walk-in closet. Three additional bedrooms offer ample space for guests. The lower level boasts a cozy fireplace, 2nd garage entrance, and ample storage. Enjoy gas heating, a paved driveway, a backup generator hookup, and a fire pit, all on 1.6+ acres of lush landscape with a captivating pond. Blending country living with urban convenience, this property is a true gem. Schedule a viewing today and experience its beauty first hand!
Room Details:
| Room | Level | Length (m) | Width (m) | |||
|---|---|---|---|---|---|---|
| Kitchen | Main | 6.53 | 4.34 | Sliding Doors | Quartz Counter | Updated |
| Living | Main | 5.69 | 4.04 | Fireplace | Crown Moulding | Hardwood Floor |
| Dining | Main | 5.69 | 4.04 | Fireplace | Crown Moulding | Hardwood Floor |
| Family | Main | 4.80 | 4.06 | Hardwood Floor | Fireplace | Sliding Doors |
| Office | Main | 3.56 | 2.87 | Hardwood Floor | ||
| Laundry | Main | 2.46 | 1.88 | Tile Floor | Separate Rm | |
| Br | 2nd | 6.53 | 4.14 | Ensuite Bath | Bay Window | Hardwood Floor |
| Br | 2nd | 3.94 | 3.66 | Hardwood Floor | ||
| Br | 2nd | 3.61 | 3.66 | Hardwood Floor | ||
| Br | 2nd | 1.88 | 4.78 | Fireplace | Ensuite Bath | Hardwood Floor |
| Rec | Bsmt | 10.79 | 4.17 | Open Concept | Fireplace |
