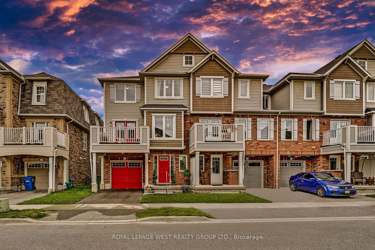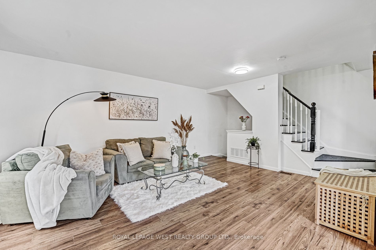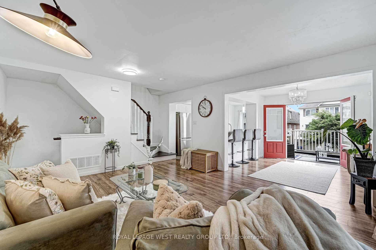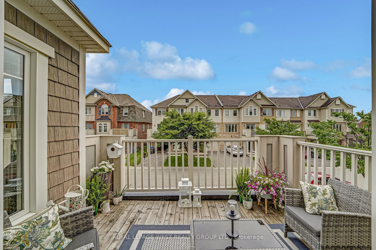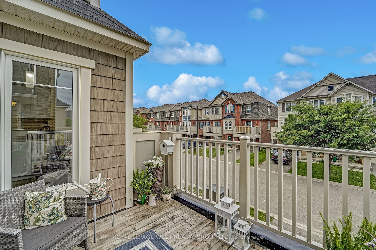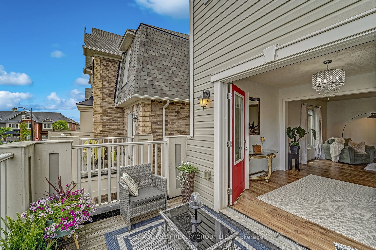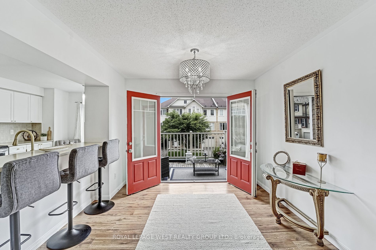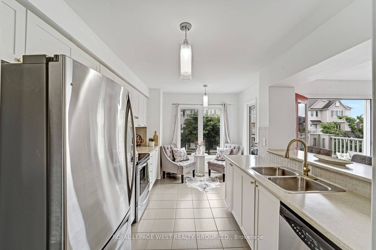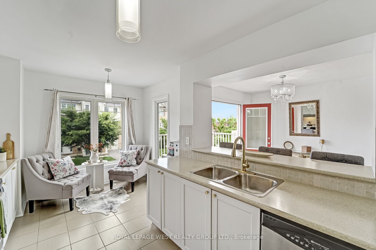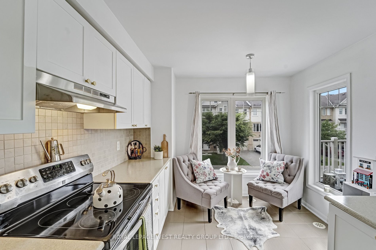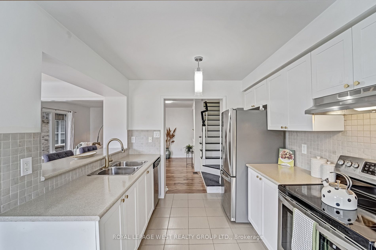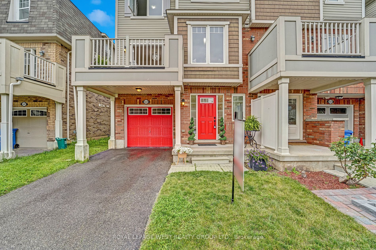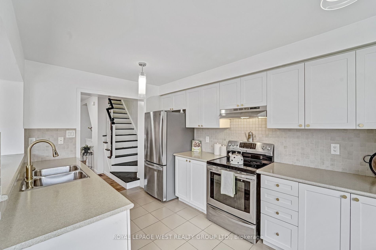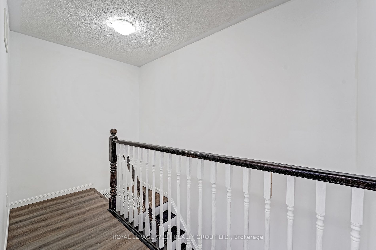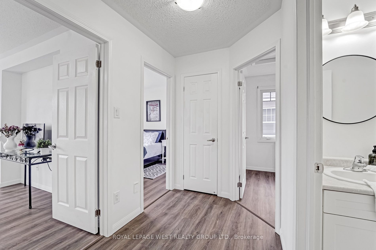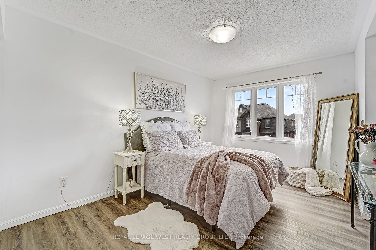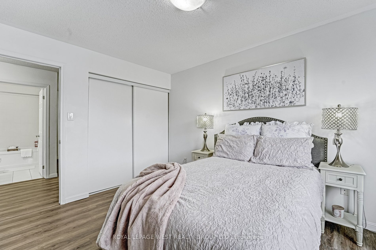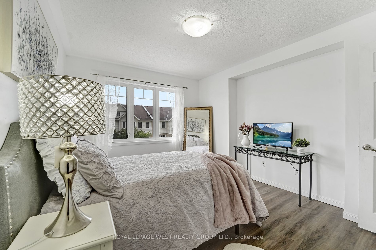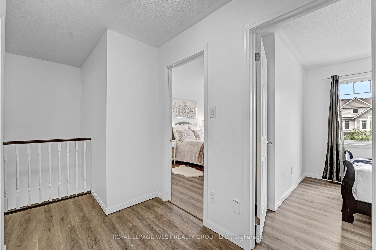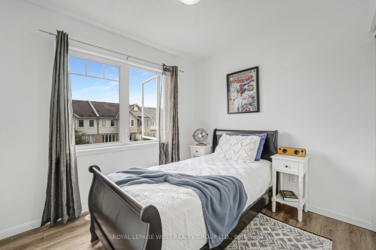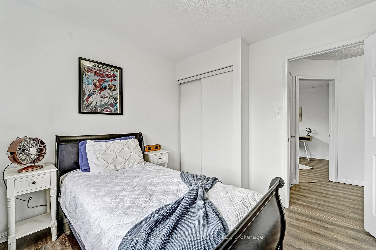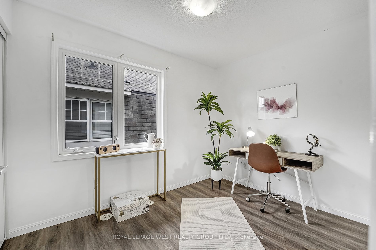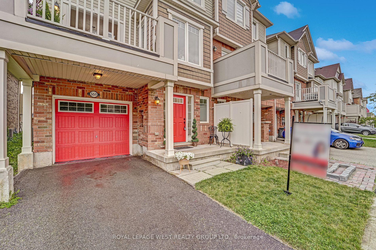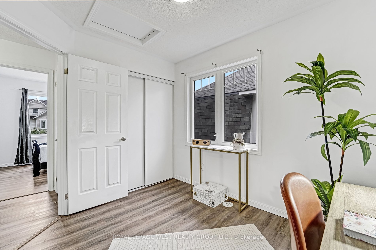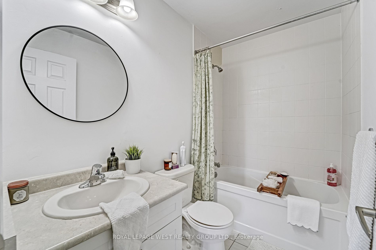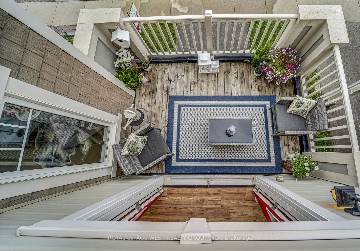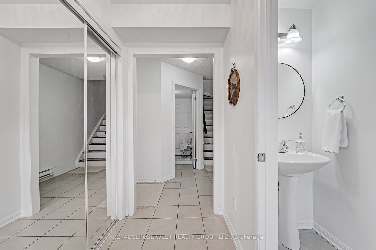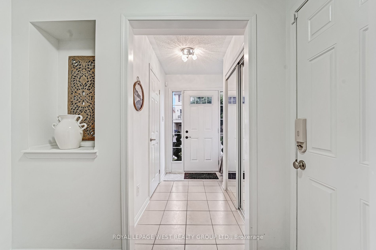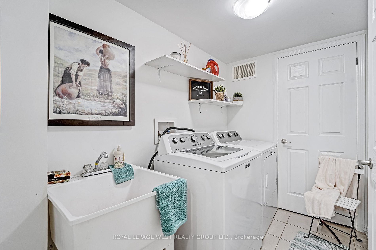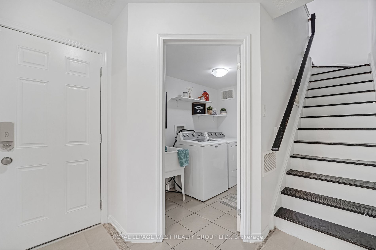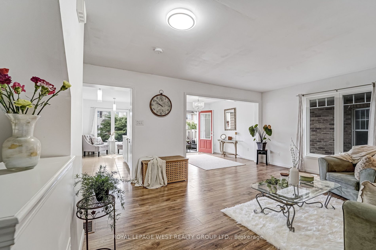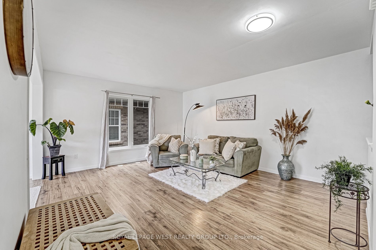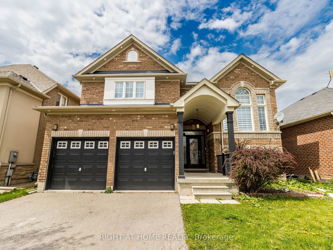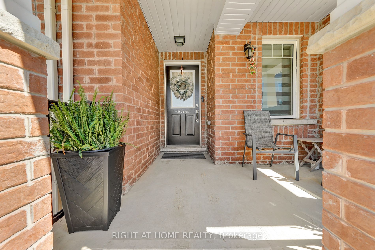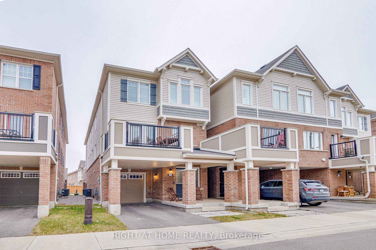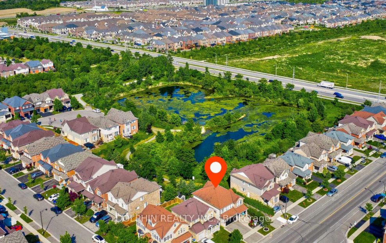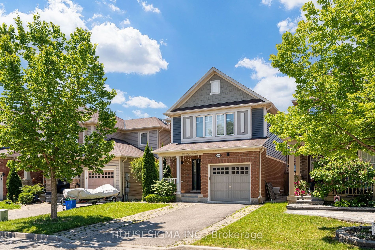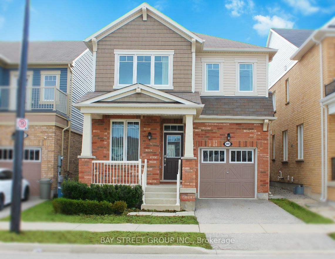551 Pharo Point
$849,000/ For Sale
Details | 551 Pharo Point
Welcome to 551 Pharo Point! This 3-bedroom townhouse in the scenic Willmott Community is a real treasure, offering comfort, convenience, and charm. As you enter, you'll be greeted by lovely tile flooring, instantly creating a warm and inviting atmosphere. With easy access to the garage, daily functionality seamlessly becomes a part of your routine. The spacious garage not only accommodates your vehicle but also provides ample space for storing tools and equipment, keeping everything neat and easily accessible. A practical laundry room, strategically positioned away from the main living areas, offers a peaceful sanctuary for completing chores without interruptions. Ascend to the primary level, where a spacious living room and dining area, adorned with elegant flooring, lead to a walkout balcony, where you can enjoy the views of the family-friendly street. The kitchen is a culinary delight, blending practicality with entertainment, with abundant natural light pouring in through the windows, creating a bright and welcoming space. This home features three generous bedrooms, each flooded with natural light, creating a bright and airy atmosphere. With its versatile layout, this home is perfect for families or those in need of a dedicated office space, offering flexibility to accommodate various lifestyle needs. Don't miss out on the opportunity to make this remarkable home yours. Schedule a viewing today and experience the comfort and convenience of life in Milton's Willmott Community.
Convenience is key with this home's location, offering quick and easy access to Great Schools, Grocery Stores, Walking Trails/Parks, Highways and More!
Room Details:
| Room | Level | Length (m) | Width (m) | |||
|---|---|---|---|---|---|---|
| Foyer | Ground | Mirrored Closet | W/O To Garage | Tile Floor | ||
| Powder Rm | Ground | Tile Floor | Window | Pedestal Sink | ||
| Laundry | Ground | Tile Floor | Separate Rm | Laundry Sink | ||
| Family | 2nd | 5.11 | 4.20 | Open Concept | Combined W/Dining | |
| Dining | 2nd | 3.05 | 2.97 | Combined W/Family | ||
| Kitchen | 2nd | 4.24 | 3.05 | Large Window | Stainless Steel Appl | Breakfast Bar |
| Prim Bdrm | 3rd | 4.24 | 3.05 | Large Window | Double Closet | |
| 2nd Br | 3rd | 3.00 | 2.82 | O/Looks Frontyard | ||
| 3rd Br | 3rd | 3.15 | 2.50 | Large Window |
