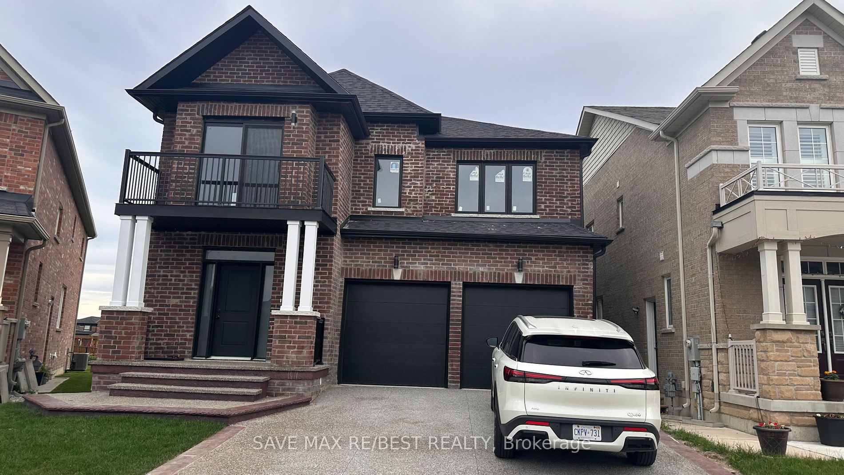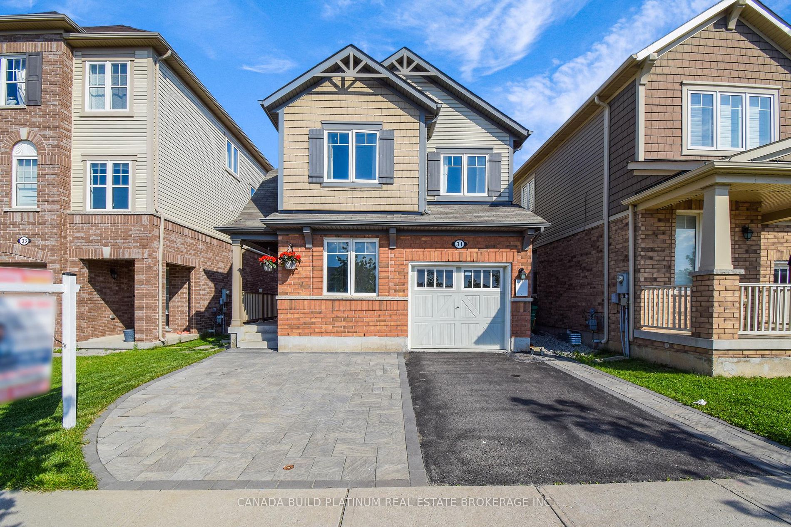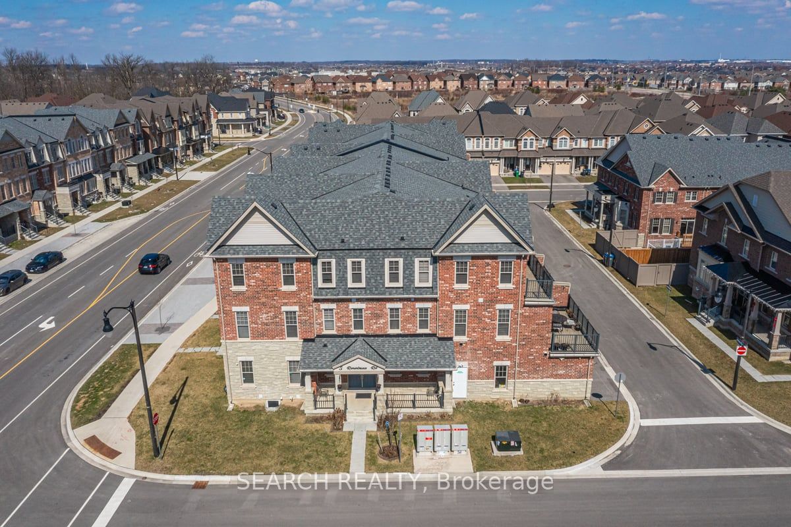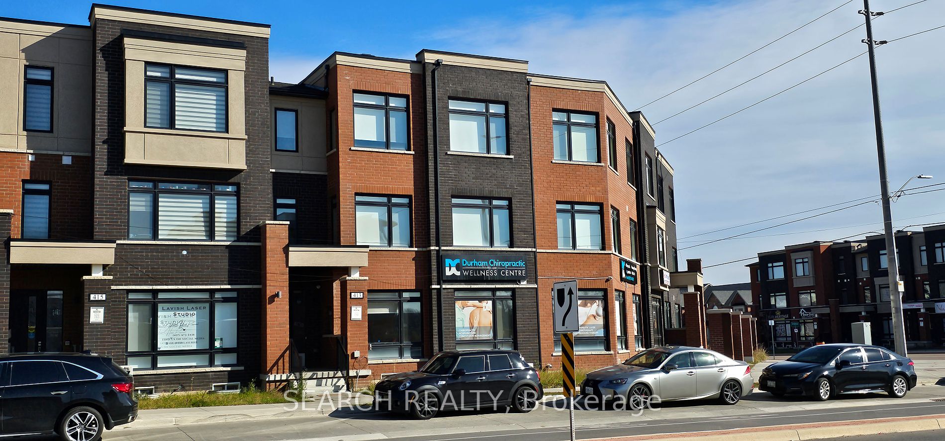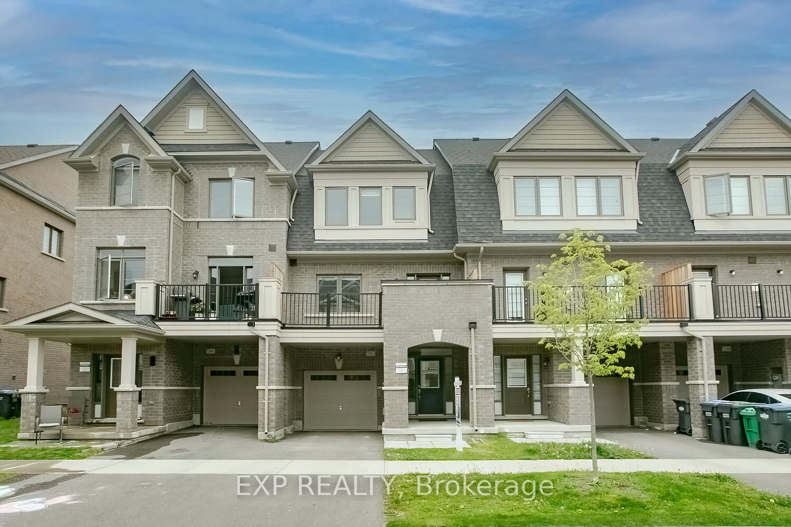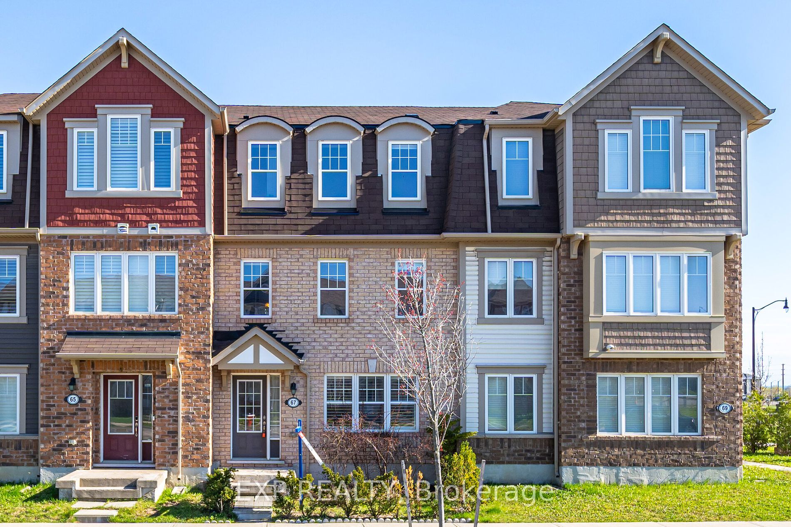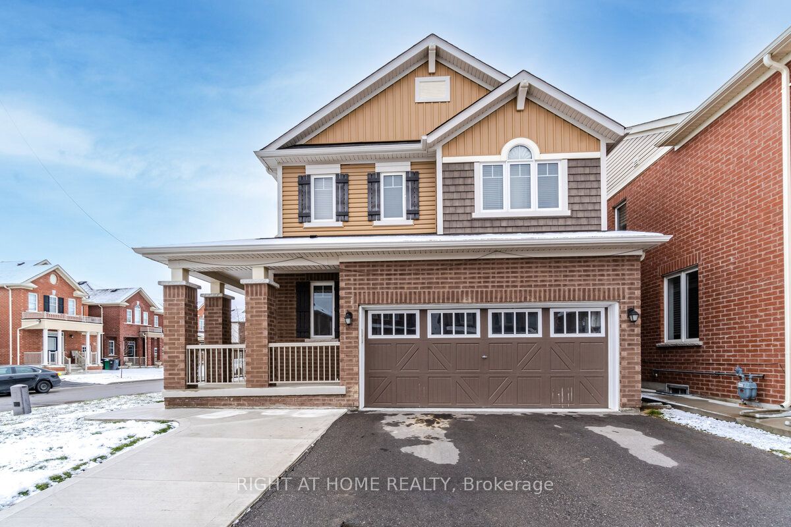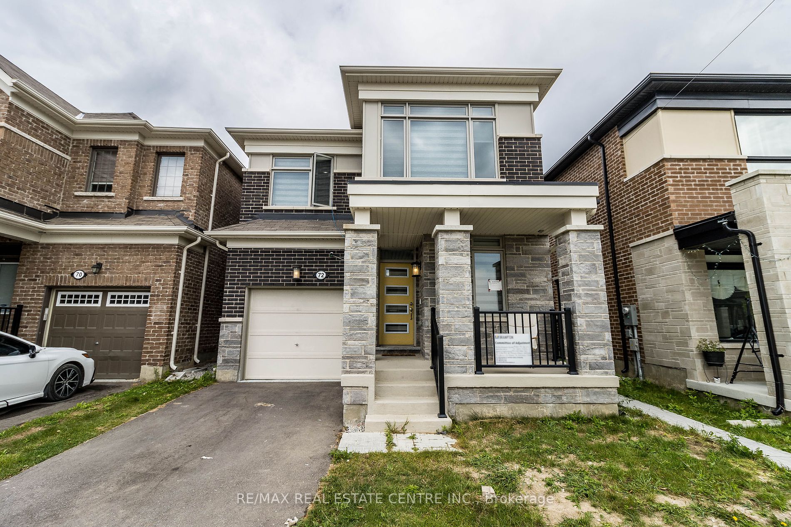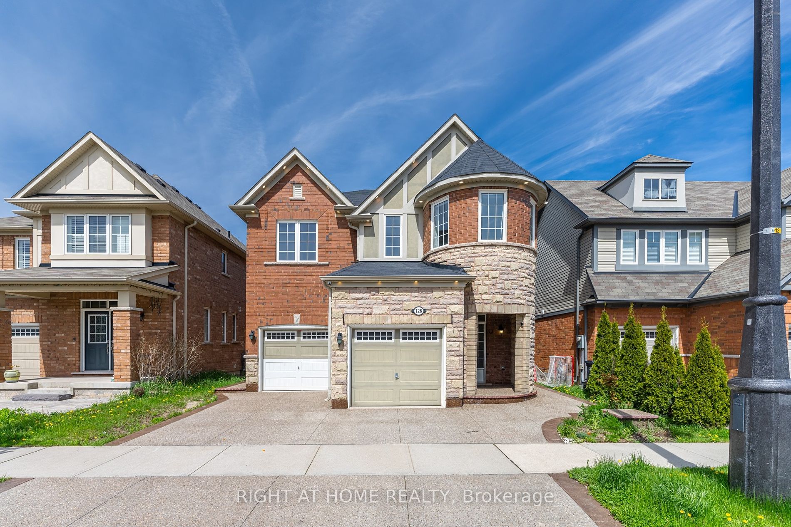30 Abercrombie Cres
$1,599,900/ For Sale
Details | 30 Abercrombie Cres
Presenting a brand new, never-lived-in detached house on a premium ravine lot in a prime family neighborhood. This home offers a total of 3,574 sq. ft. of finished space as per builder plan (main & second levels: 2,818 sq. ft.; basement: 756 sq. ft.), featuring a modern kitchen with stainless steel appliances, spacious living and dining areas, and a cozy family room. It includes four bedrooms, three full washrooms, a finished basement with a recreation room and two additional bedrooms, and a large wooden deck. With 9-foot ceilings on the main and basement levels, a second-floor laundry room with front-loaded washer and dryer, and convenient access to schools, shopping plazas, the GO Station, and transit, this home is perfect for family living.
Room Details:
| Room | Level | Length (m) | Width (m) | |||
|---|---|---|---|---|---|---|
| Living | Main | 5.18 | 3.96 | Combined W/Dining | Porcelain Floor | |
| Dining | Main | 5.18 | 3.96 | Combined W/Living | Porcelain Floor | |
| Kitchen | Main | 5.18 | 4.45 | Stainless Steel Appl | Quartz Counter | |
| Breakfast | Main | 5.18 | 4.45 | Porcelain Floor | Centre Island | W/O To Deck |
| Family | Main | 6.64 | 3.84 | Hardwood Floor | ||
| Prim Bdrm | 2nd | 5.21 | 4.29 | W/I Closet | 5 Pc Ensuite | Hardwood Floor |
| 2nd Br | 2nd | 4.15 | 3.41 | Hardwood Floor | W/I Closet | Semi Ensuite |
| 3rd Br | 2nd | 3.47 | 4.33 | Semi Ensuite | Hardwood Floor | W/O To Balcony |
| 4th Br | 2nd | 3.99 | 3.08 | W/I Closet | 3 Pc Ensuite | Hardwood Floor |
| Laundry | 2nd | 2.52 | 1.96 | Porcelain Floor | ||
| Br | Bsmt | 3.34 | 3.40 | |||
| Br | Bsmt | 6.02 | 3.15 |
