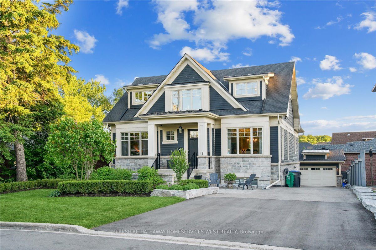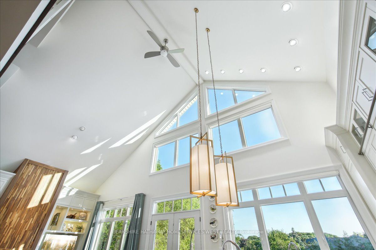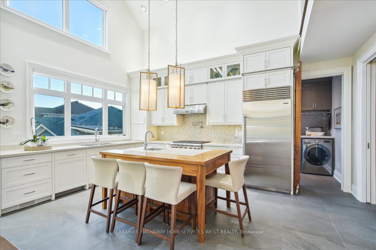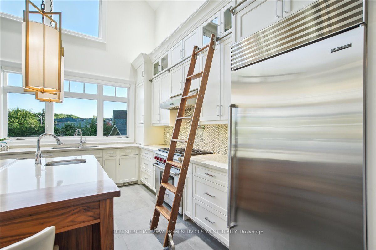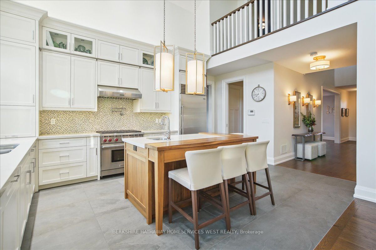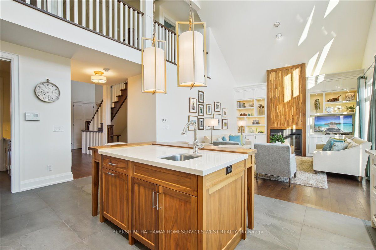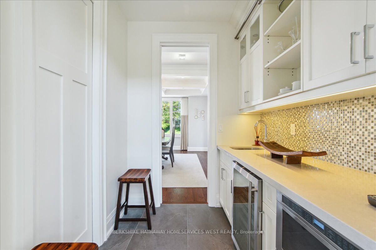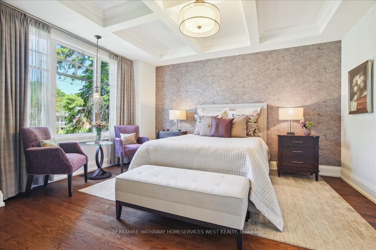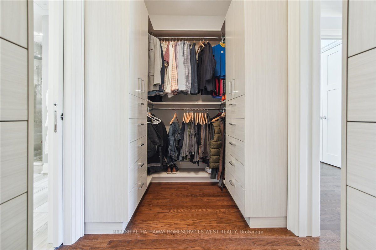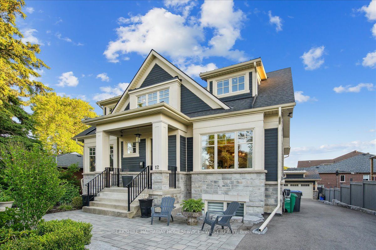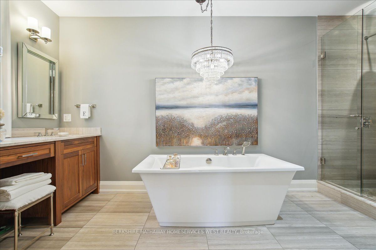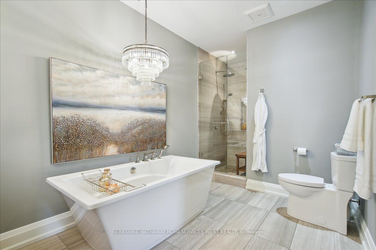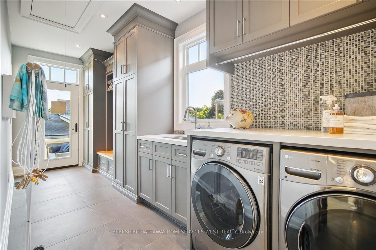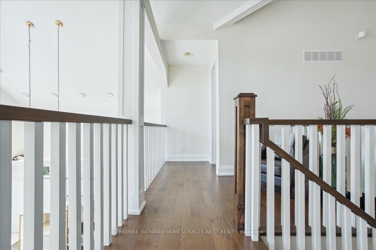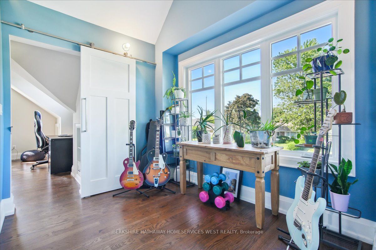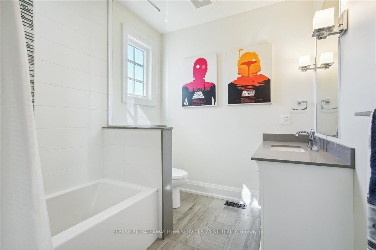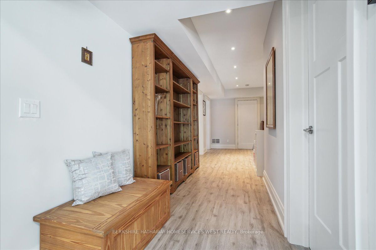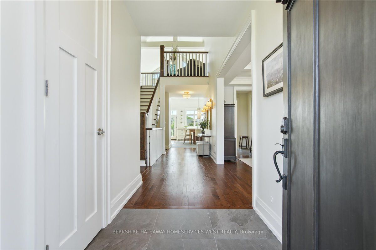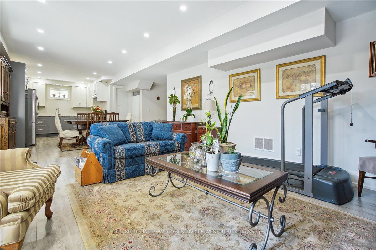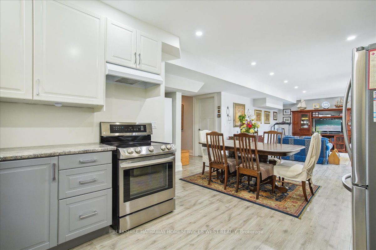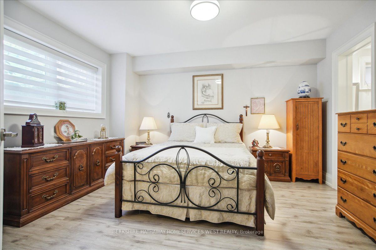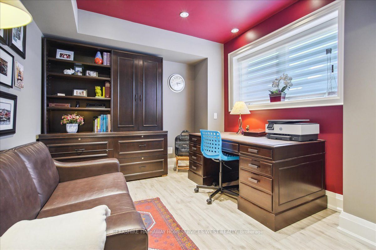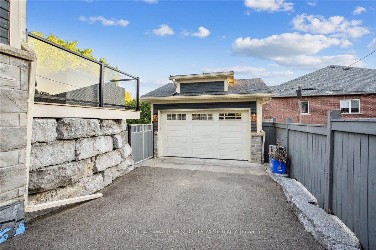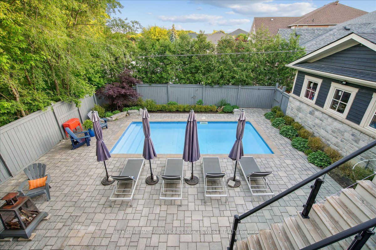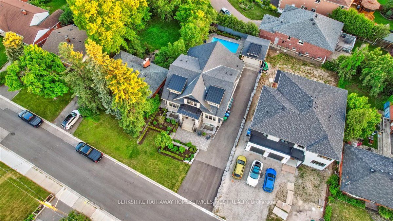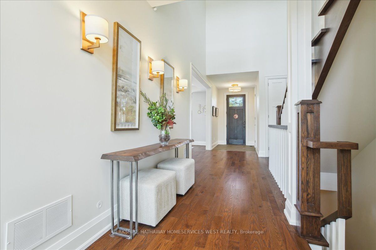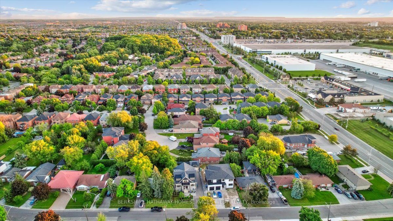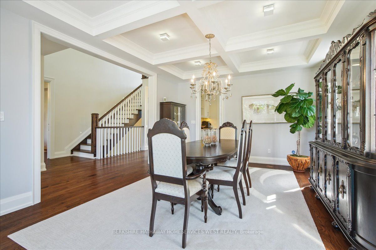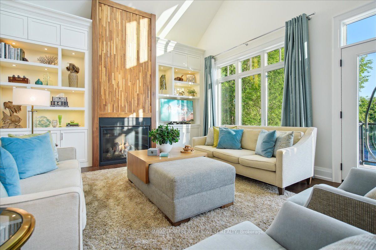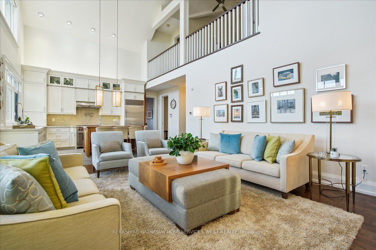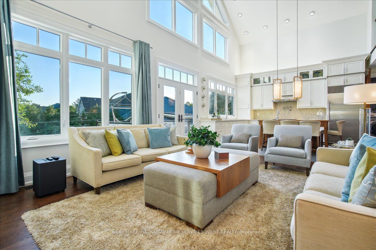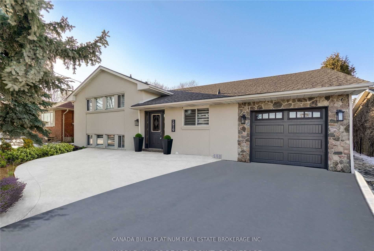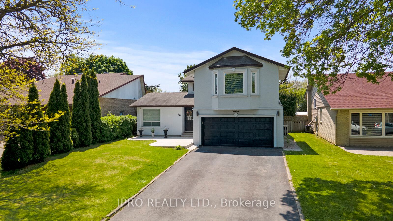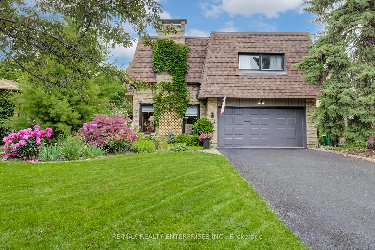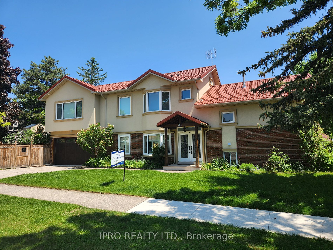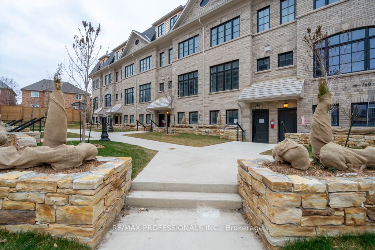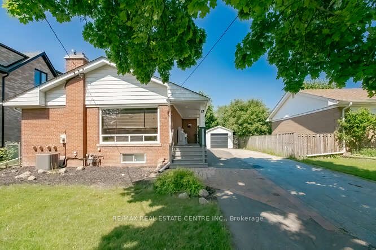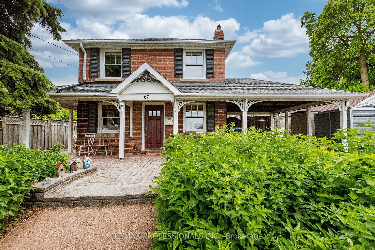12 Theodore Dr
$2,638,000/ For Sale
Details | 12 Theodore Dr
Luxurious Custom Built Bungaloft In Sought-After Streetsville Offering over 4500 Sq. Ft. Of LivingSpace. Outstanding Home Design On A Quiet Street Close To Schools, Shopping, Go Station And Major Highways. The Great Room Impresses With a Soaring 22.5 Ceiling, Walnut Feature Wall & Gas Fireplace. Dream Gourmet Kitchen w. 11 Custom Cabinetry Complemented By A Library Ladder, W/I Pantry, Butlers Pantry And Top Of The Line Appliances. Large Formal Dining Room With Waffle Ceiling & Large Windows Perfect For Entertaining Family & Friends. Main Floor Primary Suite Features A Waffle Ceiling, Walk-Thru Closet And A Lavish 5pc Ensuite w. Heated Marble Floors, Walnut Cabinetry, Double Sinks and Marble Counter. Upper Level Houses 2 Spacious Bedrooms Each With 4-Piece Ensuites, Large Wall Cabinet Closets And A Den/Homework Area Accessible Via Barn Doors. The Lower Level Features A Bedroom With 4PC Ensuite, Open Concept Family/Rec Room With Walk-Out To The Yard, 2nd Kitchen, Spacious Home Office, Above Grade Windows, 2 Large Storage Rooms, 3 Pc Bathroom (Partially Finished) And R/I For A Wine Cellar. The Professionally Landscaped Grounds Showcase A Salt Water Pool, Armor Stone Raised Patio, Wood Deck, Aluminum Railing With Tempered Glass Panels, LED Exterior Coach Lights, 2 BBQ Gas Lines. Dont Delay On Seeing This Magnificent Home! See Attached List of Features!
Garage Height Allows For Future Installation of Certain Car Lifts. Insulated Garage Door, LiftMaster Side Mount Opener W. Smart Remote, 100 AMP Service and Gas Hook Up.
Room Details:
| Room | Level | Length (m) | Width (m) | |||
|---|---|---|---|---|---|---|
| Dining | Main | 5.72 | 4.14 | Formal Rm | Illuminated Ceiling | Hardwood Floor |
| Living | Main | 4.60 | 5.54 | Gas Fireplace | Open Concept | B/I Shelves |
| Kitchen | Main | 5.49 | 3.91 | Cathedral Ceiling | Centre Island | W/O To Deck |
| Prim Bdrm | Main | 4.44 | 4.01 | Walk Through | 5 Pc Ensuite | Hardwood Floor |
| Laundry | Main | 5.51 | 1.98 | Laundry Sink | B/I Shelves | W/O To Deck |
| Br | 2nd | 6.58 | 4.01 | Closet | 4 Pc Ensuite | Hardwood Floor |
| Br | 2nd | 6.55 | 4.14 | Closet | 4 Pc Ensuite | Hardwood Floor |
| Den | 2nd | 2.31 | 2.97 | Vaulted Ceiling | Picture Window | Hardwood Floor |
| Family | Bsmt | 4.17 | 5.46 | Picture Window | Pot Lights | W/O To Yard |
| Kitchen | Bsmt | 5.36 | 5.77 | Stainless Steel Appl | Pot Lights | Double Sink |
| Br | Bsmt | 4.27 | 3.78 | Above Grade Window | 4 Pc Ensuite | W/I Closet |
| Office | Bsmt | 3.07 | 3.81 | Above Grade Window | Pot Lights | Separate Rm |
