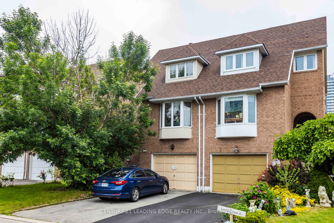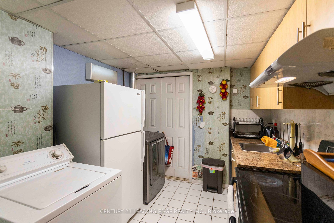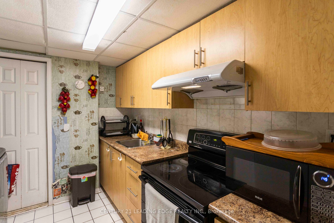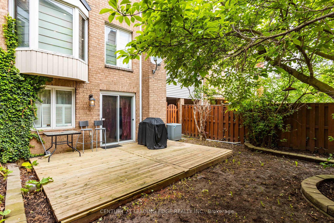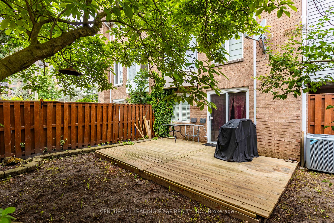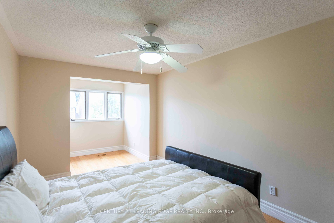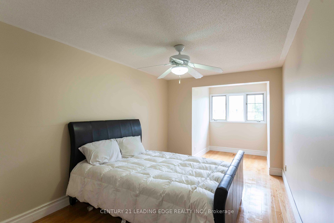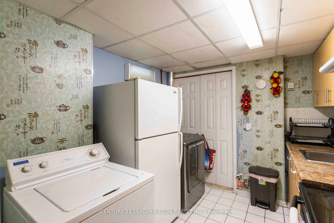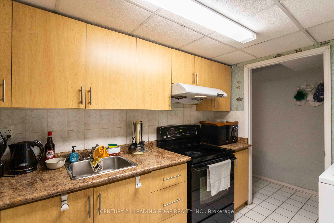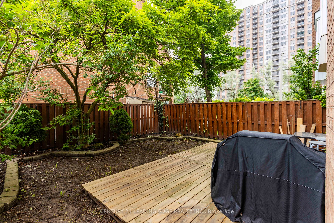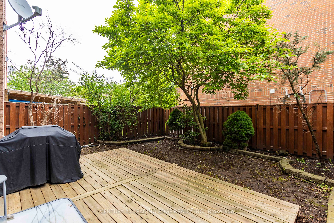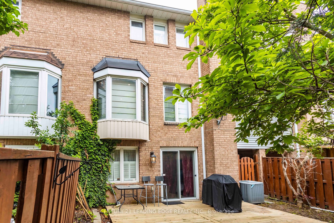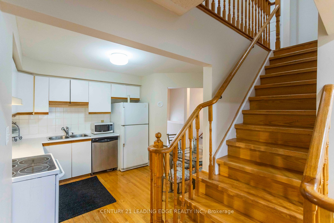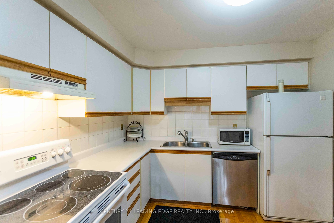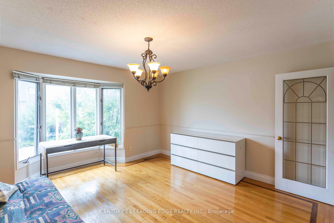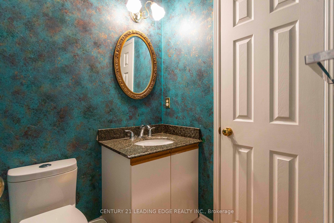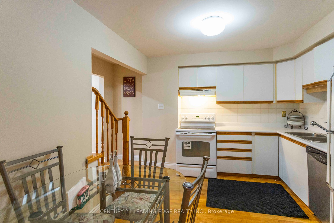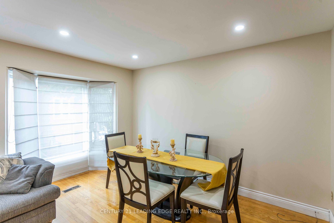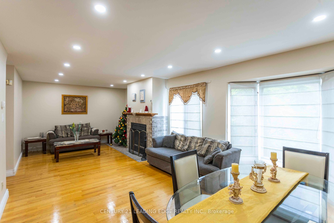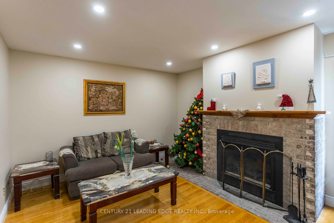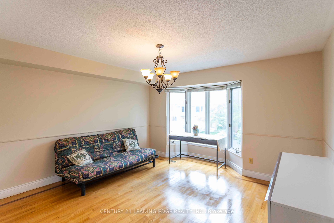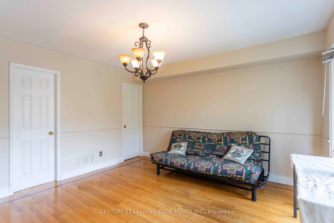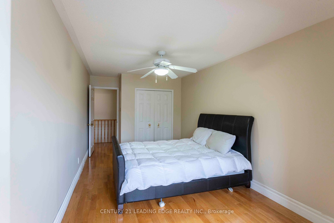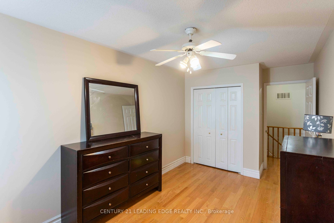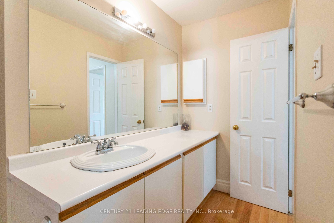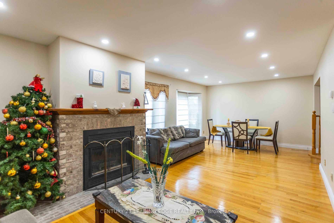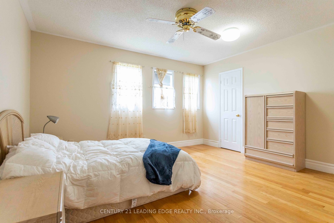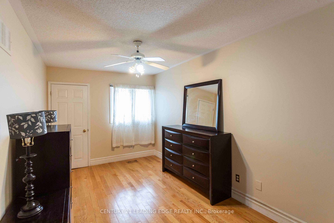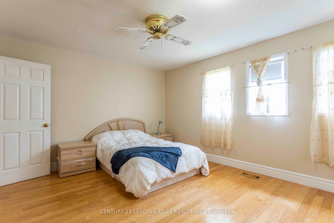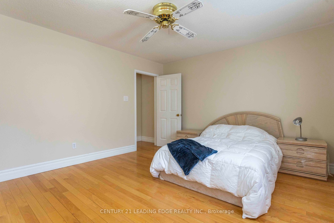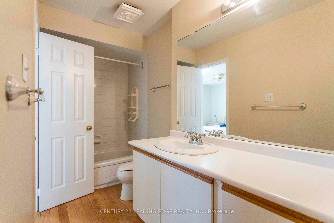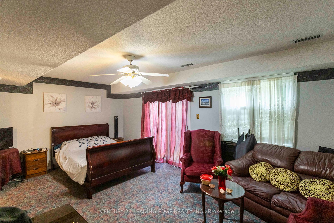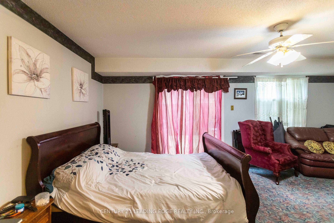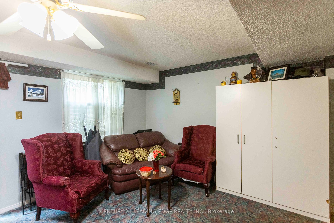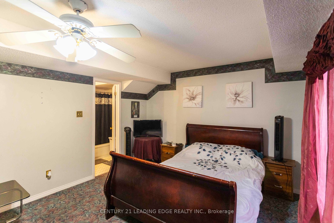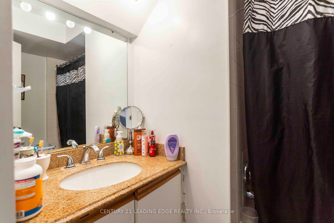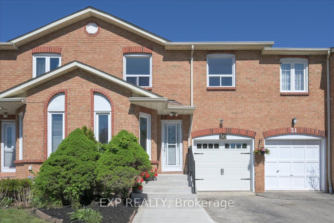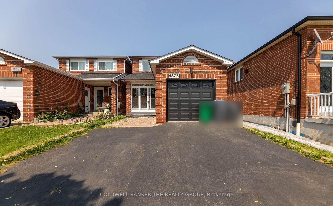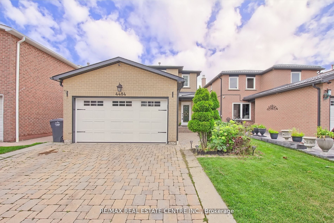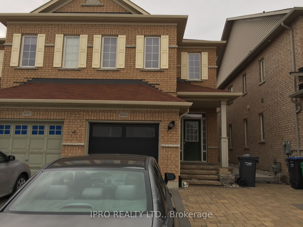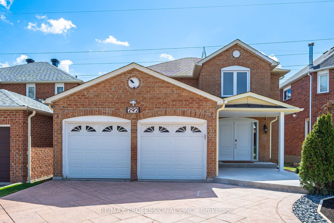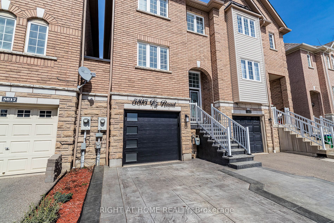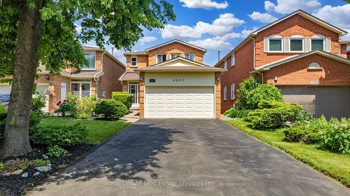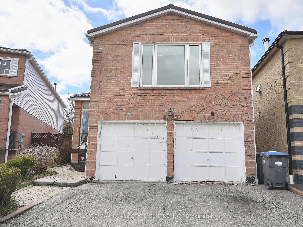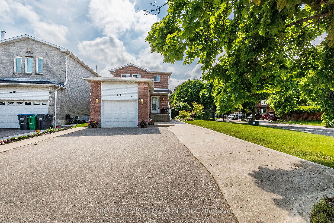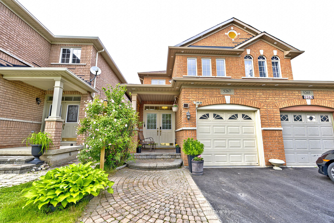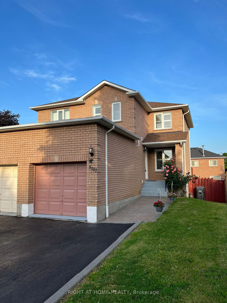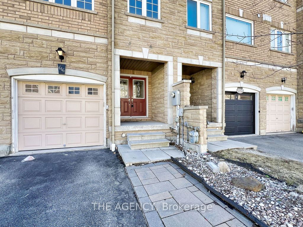5341 Ferret Crt
$999,888/ For Sale
Details | 5341 Ferret Crt
Welcome to your dream home in Mississauga! This rare and charming semi-detached house offers spacious living with four comfortable bedrooms and three modern washrooms. Its perfect for a growing family looking for a blend of style, space, and convenience.Step into the extended living room, where youll be greeted by the warmth of a cozy fireplace ideal for family gatherings and relaxing evenings. The large dining area, which overlooks a beautiful garden, provides a picturesque setting for meals and entertaining guests.The kitchen is designed for family enjoyment, with a cozy breakfast nook that invites you to start your day with a smile. Plus, with two fully equipped kitchens and two laundry rooms, this home offers unparalleled convenience and flexibility for busy households.One of the standout features of this home is its meticulous maintenance. Every corner of this house has been lovingly cared for, ensuring that you can move in and start creating wonderful memories right away.Located in a highly desirable and convenient area of Mississauga, this home is just a short distance from public transit, including the upcoming LRT, making your commute a breeze. Shopping, highways, top-rated schools, community centres, and parks are all within easy reach, providing everything you need for a comfortable and vibrant lifestyle.Imagine enjoying the convenience of being close to all the amenities while living in a peaceful and well-maintained home. Whether you are hosting a dinner party in the spacious dining area, enjoying a quiet moment by the fireplace, or taking a stroll in the nearby parks, this home offers the perfect blend of relaxation and convenience.
Dont miss out on this amazing opportunity to OWN OR INVEST in a charming and spacious home in one of Mississaugas best locations. Were excited to show you around and help you discover all the wonderful features this home has to offer.
Room Details:
| Room | Level | Length (m) | Width (m) | |||
|---|---|---|---|---|---|---|
| Living | Main | 7.80 | 4.10 | Hardwood Floor | Combined W/Dining | Brick Fireplace |
| Dining | Main | 7.80 | 4.10 | Hardwood Floor | Combined W/Living | O/Looks Backyard |
| Kitchen | Main | 3.60 | 4.00 | Hardwood Floor | Combined W/Br | Eat-In Kitchen |
| Breakfast | Main | 3.60 | 4.00 | Hardwood Floor | Combined W/Kitchen | |
| Laundry | Main | 1.50 | 2.29 | Separate Rm | Hardwood Floor | |
| Br | Main | 4.30 | 4.10 | Hardwood Floor | B/I Closet | Bow Window |
| Prim Bdrm | 2nd | 4.30 | 3.71 | Hardwood Floor | W/I Closet | 4 Pc Ensuite |
| 2nd Br | 2nd | 5.20 | 2.72 | Hardwood Floor | B/I Closet | Window |
| 3rd Br | 2nd | 7.00 | 2.93 | Hardwood Floor | B/I Closet | Window |
| Great Rm | Bsmt | 5.80 | 3.70 | 3 Pc Bath | W/O To Garden |
