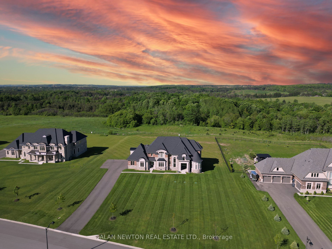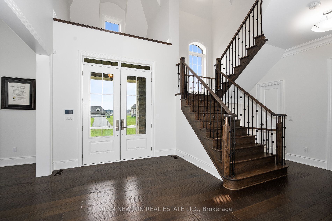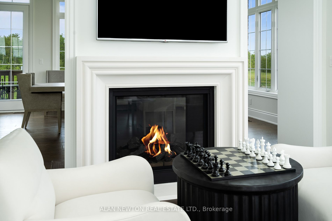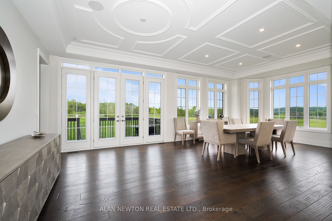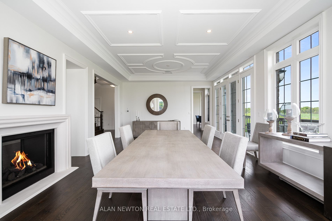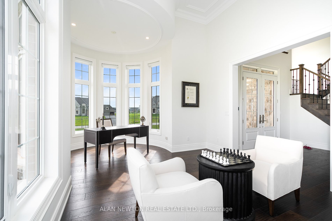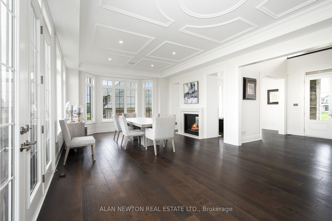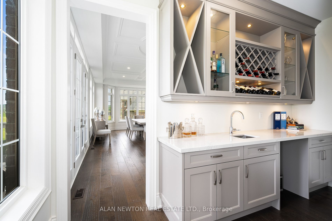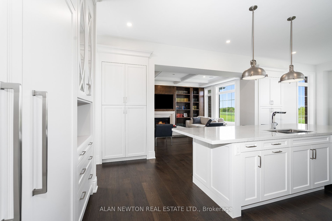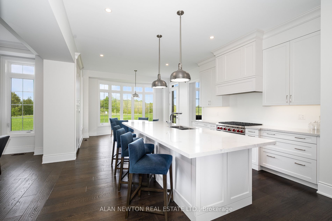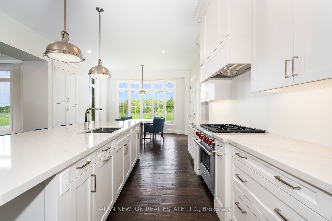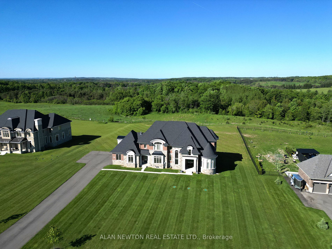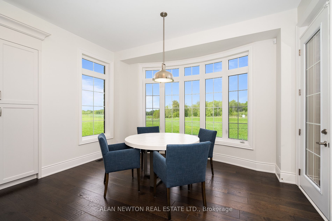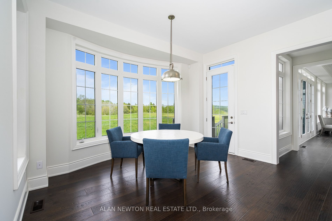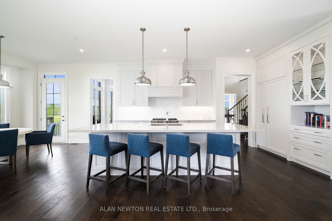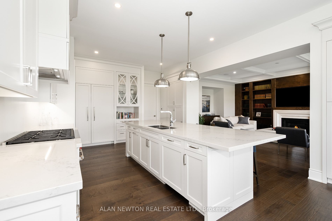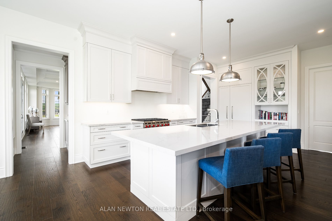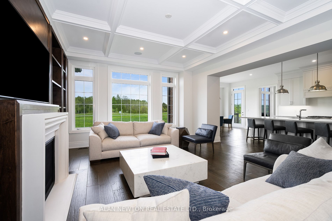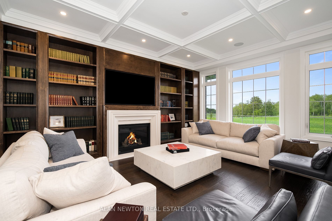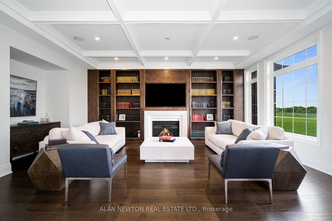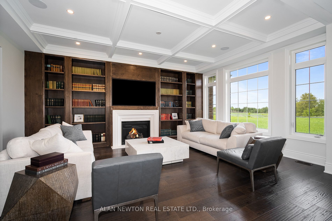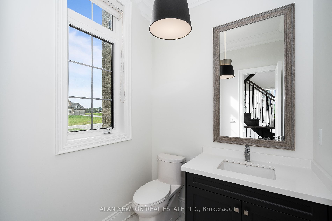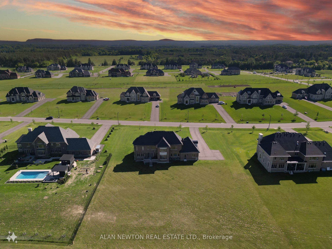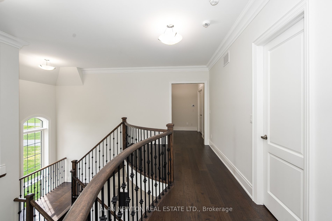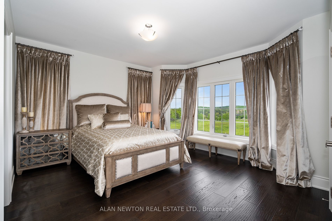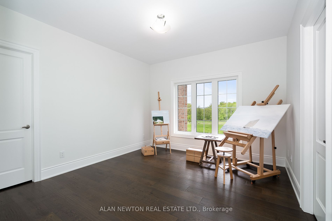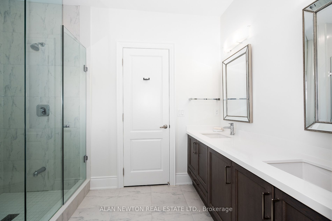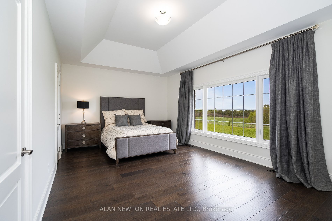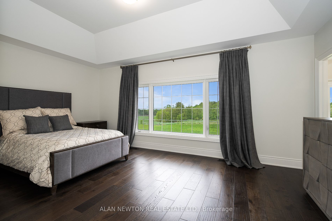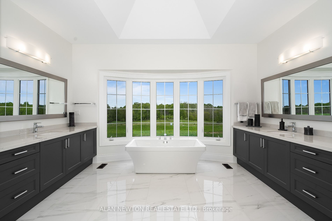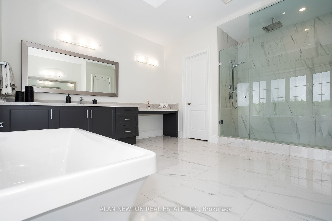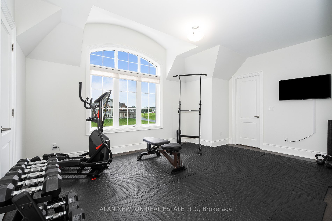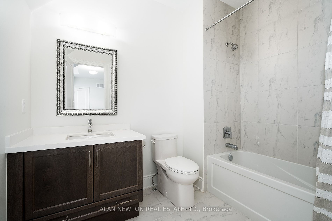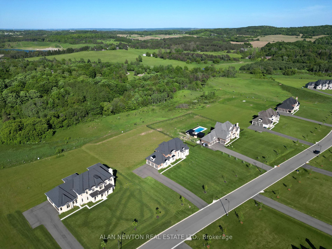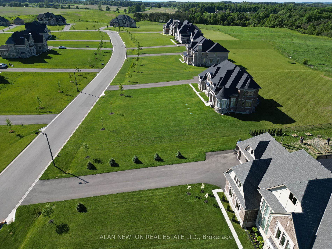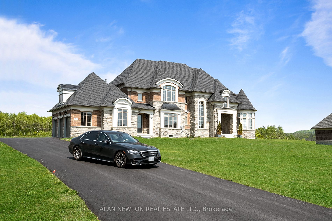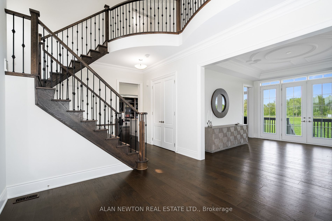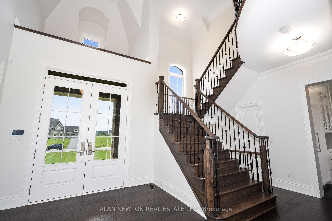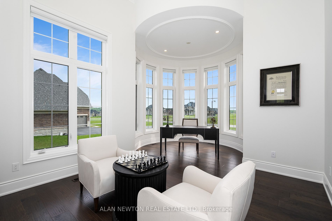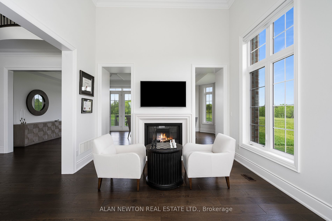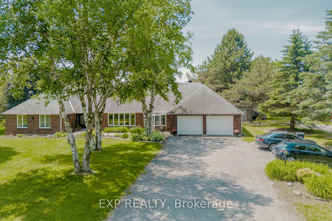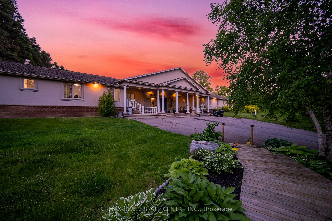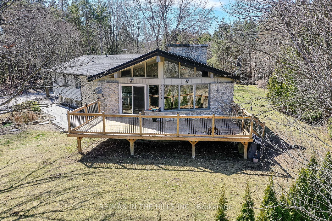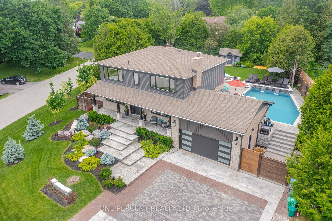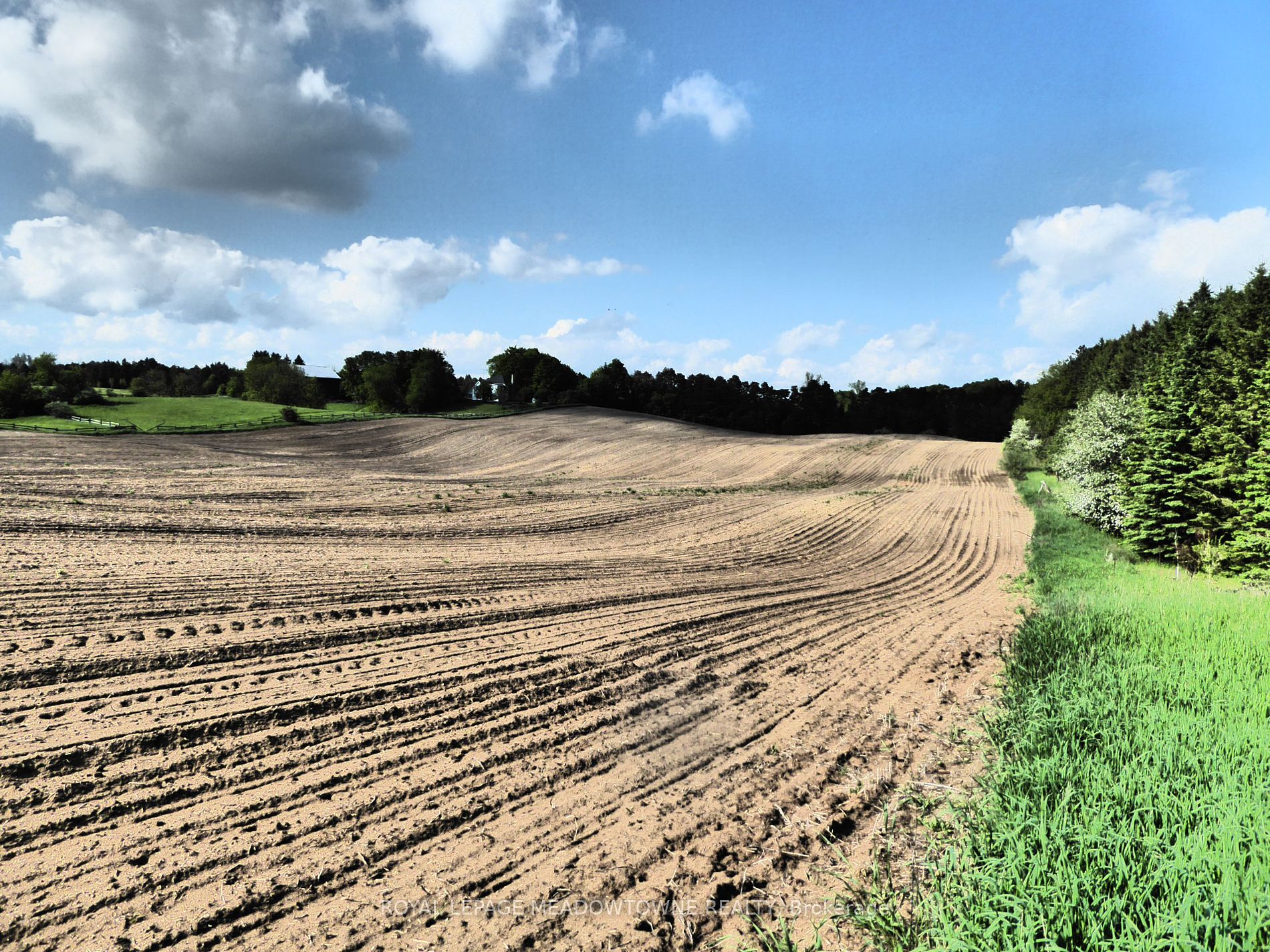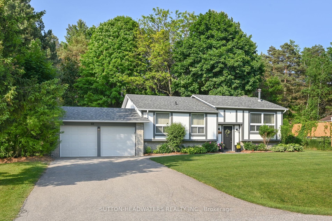276 Amos Dr
$3,599,000/ For Sale
Details | 276 Amos Dr
**Luxurious Estate Home for Sale!** End your search here! Explore this magnificent Beaverhall Homes grand estate in prestigious Caledon. Nestled on nearly 3 acres, this home features bespoke interior design and decor. Cathedral, vaulted, coffered, and 10 Ft high ceilings, along with hand-scraped hardwood floors, highlight the craftsmanship. Stone countertops and walnut finishes enhance the sophisticated ambiance. Enjoy a private backyard sanctuary surrounded by mature trees. Inside, find a custom walnut bookcase in the family room, vintage oak hardwood floors, stone countertops, and a custom cabinetry bar unit in the Butler's Pantry. The home offers a four-zoned HVAC system, elegant electric light fixtures, and a brand new irrigation system to keep your grass green. The Newly installed 10-zone irrigation systems with smartphone controls ensure your outdoor oasis stays pristine with just a tap. Don't miss the chance to experience the flawless allure and elegance of this exceptional property.
3 Car Garage + EV rough-in, Vintage oak hand-scraped HARDWOOD FLOORS THRU-OUT, STONE COUNTER-TOPS, Custom Cabinetry Bar unit in Butler's Pantry, Four-zoned HVAC sys, exterior potlights, CUSTOM SELECTED ELECTRIC LIGHT FIXTURES & MUCH MORE
Room Details:
| Room | Level | Length (m) | Width (m) | |||
|---|---|---|---|---|---|---|
| Living | Main | 7.62 | 4.72 | Coffered Ceiling | W/O To Deck | 2 Way Fireplace |
| Dining | Main | 7.62 | 4.72 | W/O To Deck | O/Looks Backyard | 2 Way Fireplace |
| Office | Main | 3.96 | 3.65 | Bow Window | Cathedral Ceiling | 2 Way Fireplace |
| Family | Main | 6.70 | 4.88 | Coffered Ceiling | O/Looks Backyard | Hardwood Floor |
| Kitchen | Main | 5.33 | 4.88 | Eat-In Kitchen | O/Looks Family | B/I Appliances |
| Breakfast | Main | 4.26 | 3.65 | Stone Counter | Breakfast Bar | Large Window |
| Prim Bdrm | 2nd | 6.10 | 3.96 | His/Hers Closets | 5 Pc Ensuite | Vaulted Ceiling |
| 2nd Br | 2nd | 3.96 | 3.65 | Hardwood Floor | Semi Ensuite | W/I Closet |
| 3rd Br | 2nd | 4.51 | 4.11 | Semi Ensuite | Hardwood Floor | W/I Closet |
| 4th Br | 2nd | 5.11 | 3.86 | Hardwood Floor | 3 Pc Ensuite | W/I Closet |
