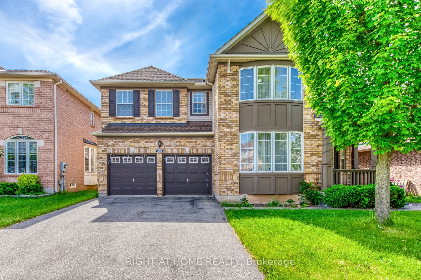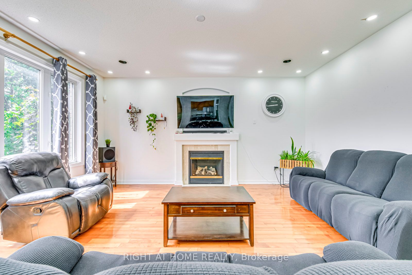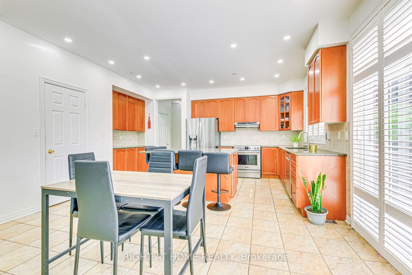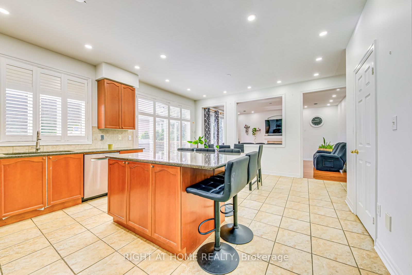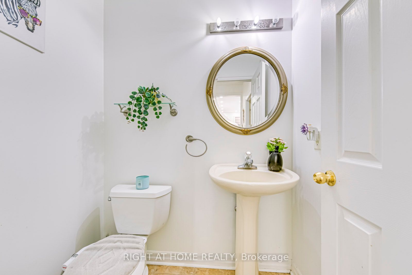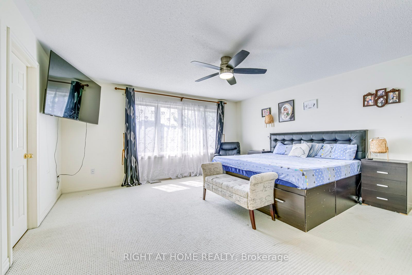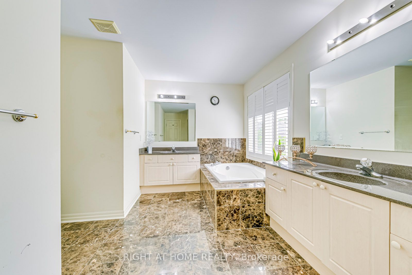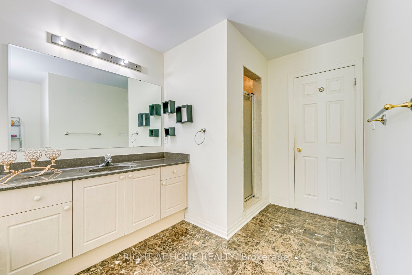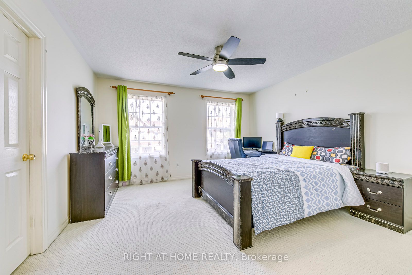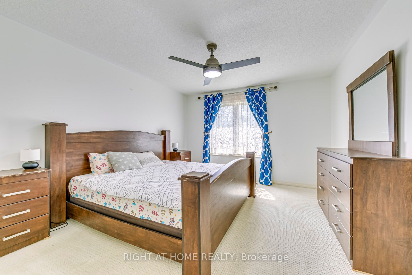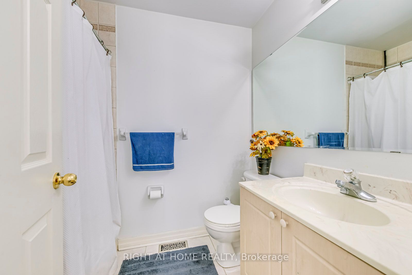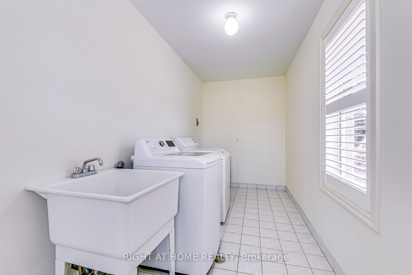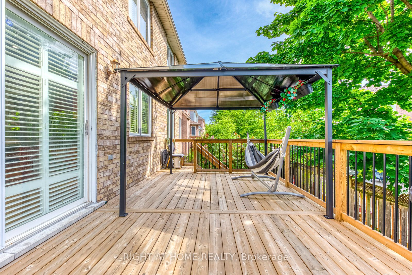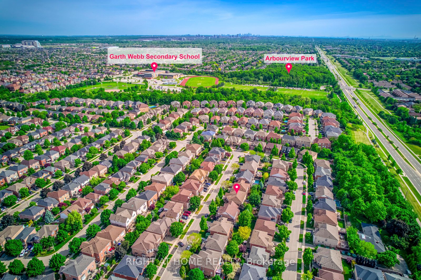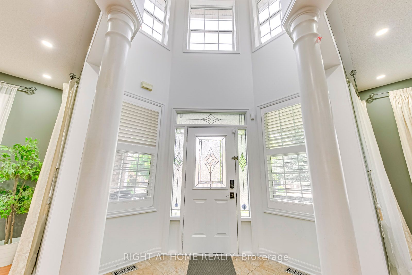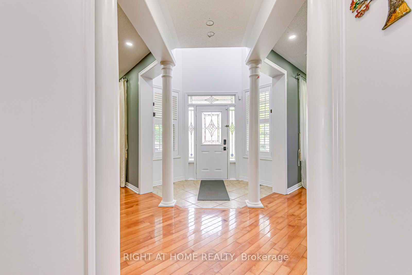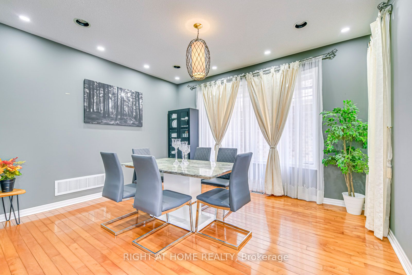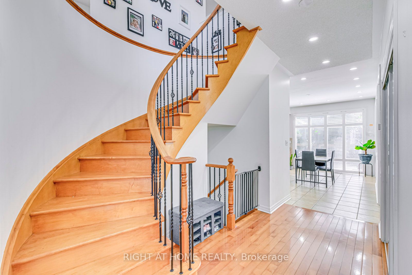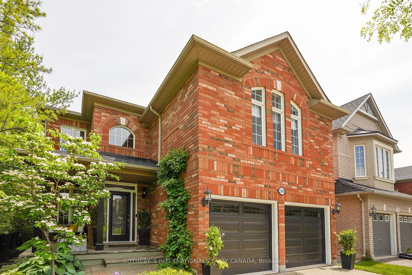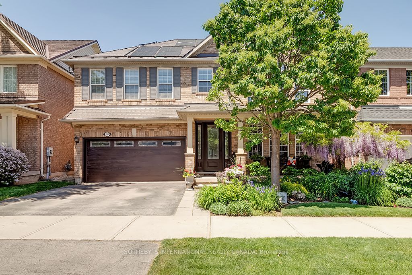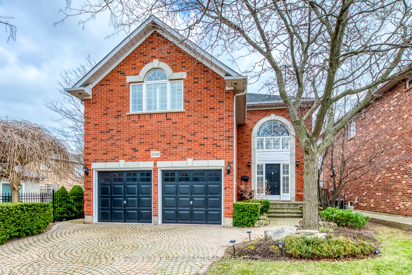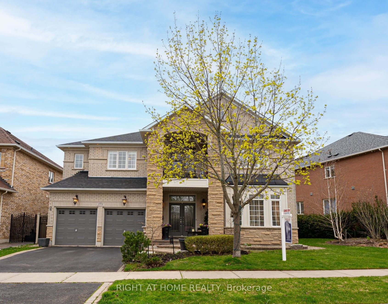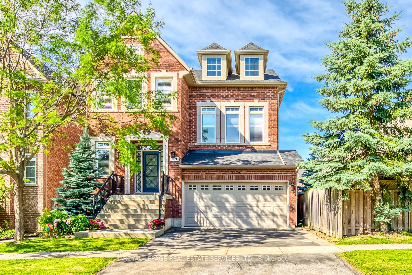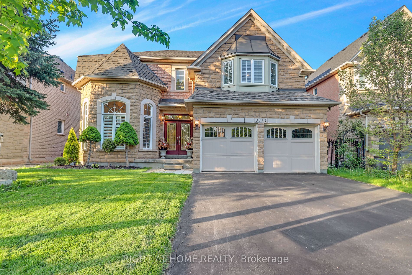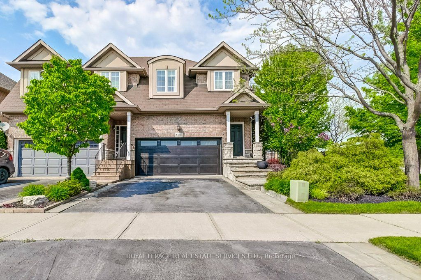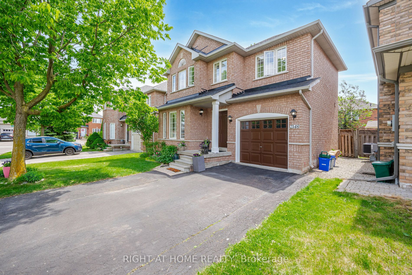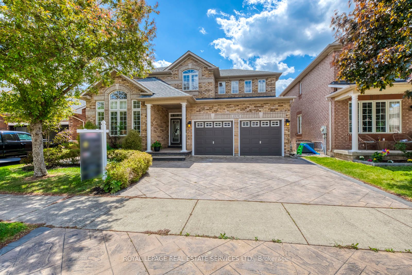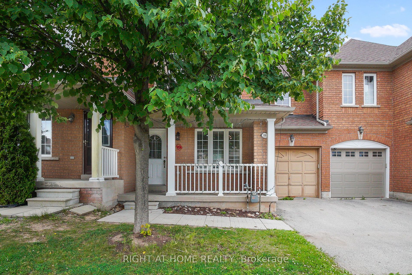2081 Ashmore Dr
$2,099,000/ For Sale
Details | 2081 Ashmore Dr
Grand and Impressive Executive Mattamy Home in sought-after Oakville neighborhood. This magnificent residence offers a rare 3368 sq ft of luxurious living space, featuring 4 extra-large bedrooms and 4 bathrooms, with walk-in closets and ensuite access. The main floor features a spacious separate office that can easily serve as a 5th bedroom. As you enter, you're greeted by an impressive 2-story foyer. The home includes separate family and formal living rooms, plus a separate dining area and breakfast nook. The large gourmet eat-in kitchen features a huge center island and a separate coffee section, ideal for culinary enthusiasts. The majestic and fully landscaped exterior, along with a cottage-style deck, offers a perfect spot to enjoy the sun. The primary bedroom is a luxurious retreat with a 5-piece spa ensuite, separate his and her walk-in closets, and finished storage spaces. All bedrooms and bathrooms offer generous space giving a grand look to the house. Rarely found second-floor laundry adds an extra layer of convenience. The Muskoka-inspired backyard retreat, complete with a spacious and updated deck, is perfect for entertaining or enjoying quiet moments. Pot Lights 2024, Paint 2023, Roof 2015, Lenox Furnace-2021. The basement is a blank canvas, ready to be transformed to suit your personal style and needs. This pristine home is within walking distance to highly-rated schools (elementary and secondary), parks, and trails. Bronte GO station, grocery stores, community center, and Bronte provincial park are all within a 5-10 minute drive. Don't miss this spectacular layout and prime location! Experience luxury living in one of Oakville's most desirable areas.
Room Details:
| Room | Level | Length (m) | Width (m) | |||
|---|---|---|---|---|---|---|
| Family | Main | 5.13 | 4.26 | Gas Fireplace | Hardwood Floor | O/Looks Backyard |
| Kitchen | Main | 5.10 | 3.17 | Granite Counter | Centre Island | Stainless Steel Appl |
| Breakfast | Main | 4.92 | 2.86 | Pantry | Ceramic Floor | O/Looks Backyard |
| Office | Main | 3.31 | 3.01 | Window | Combined W/Kitchen | O/Looks Backyard |
| Dining | Main | 4.21 | 4.02 | Open Concept | Hardwood Floor | Bow Window |
| Living | Main | 4.28 | 3.95 | Open Concept | Hardwood Floor | Bow Window |
| Prim Bdrm | 2nd | 4.82 | 4.85 | 5 Pc Ensuite | Broadloom | His/Hers Closets |
| 2nd Br | 2nd | 4.25 | 3.61 | 4 Pc Ensuite | Broadloom | Double Closet |
| 3rd Br | 2nd | 5.39 | 4.02 | 4 Pc Ensuite | Broadloom | W/I Closet |
| 4th Br | 2nd | 3.75 | 3.93 | 4 Pc Ensuite | Broadloom | Window |
| Laundry | 2nd | 4.60 | 1.80 | Window | Ceramic Floor | |
| Mudroom | Main | 2.76 | 2.15 | Ceramic Floor | Access To Garage | 2 Pc Bath |
