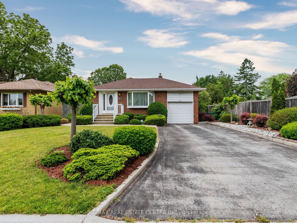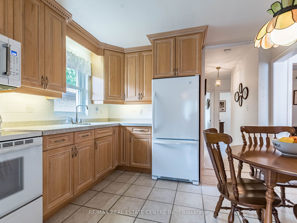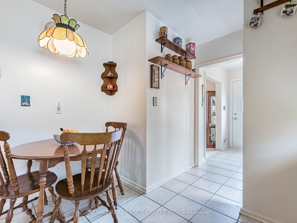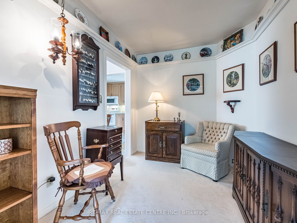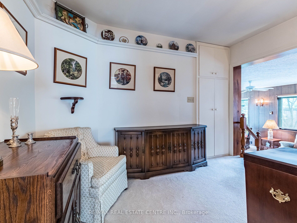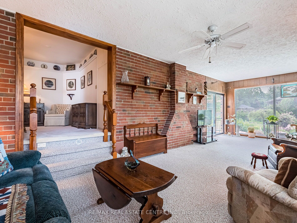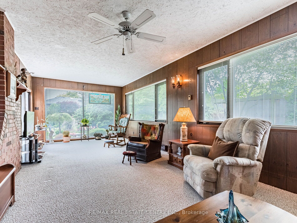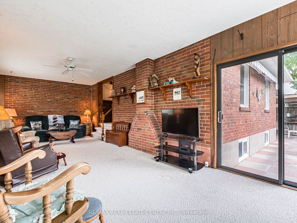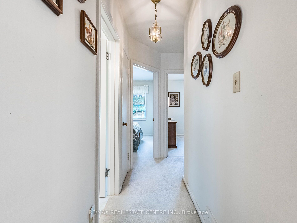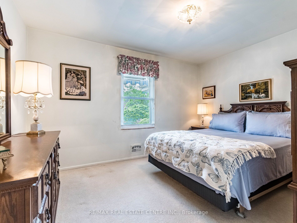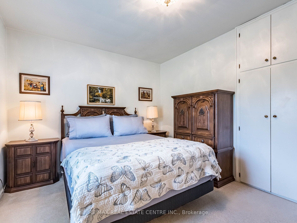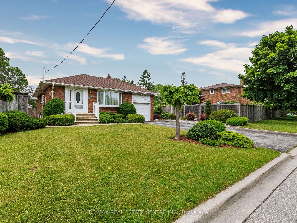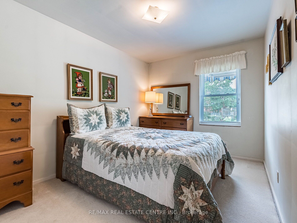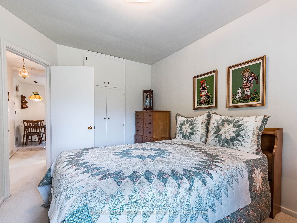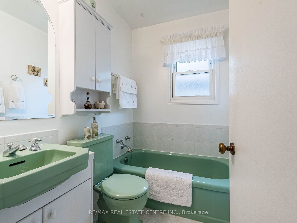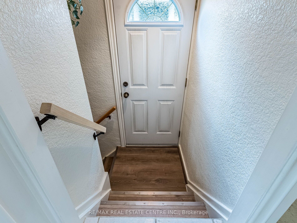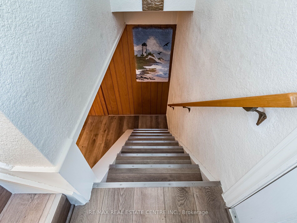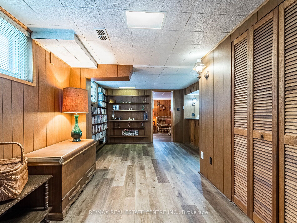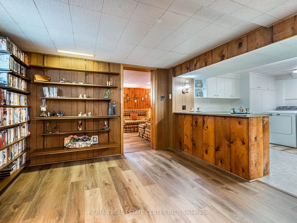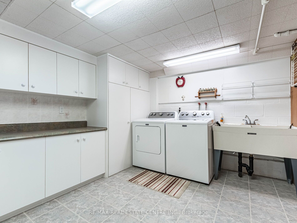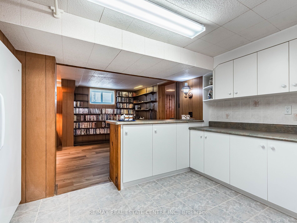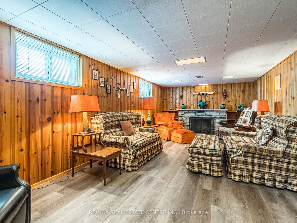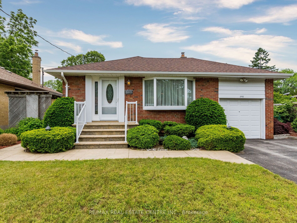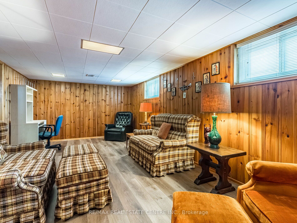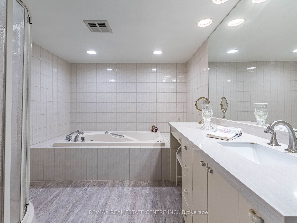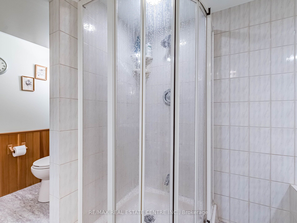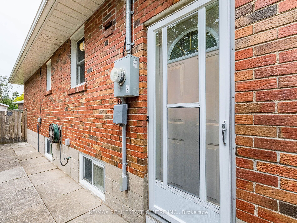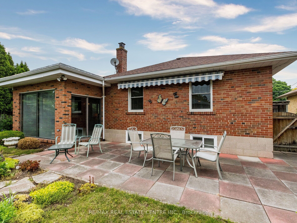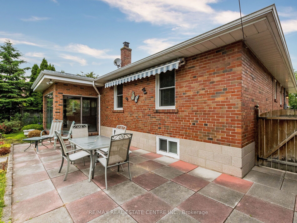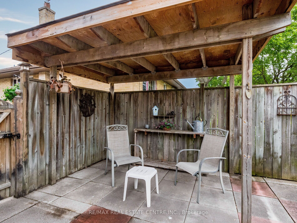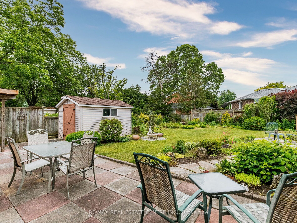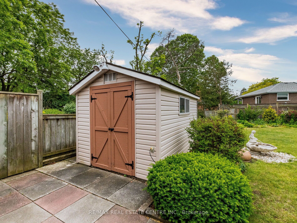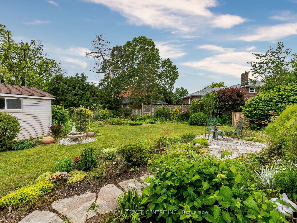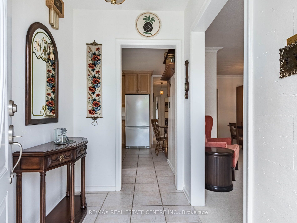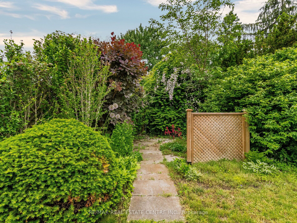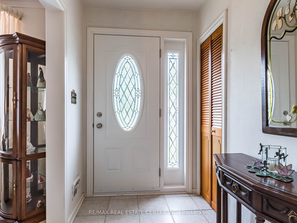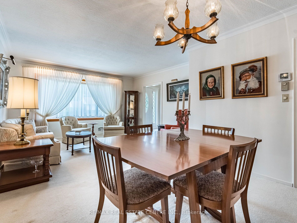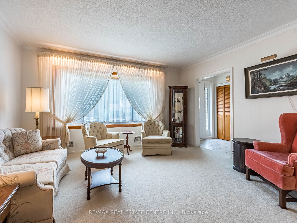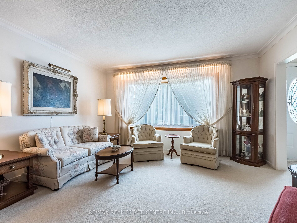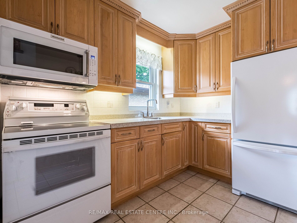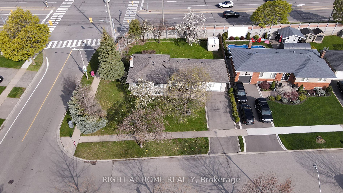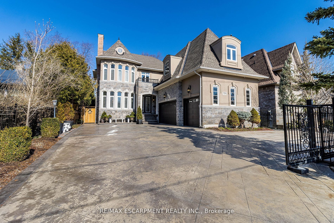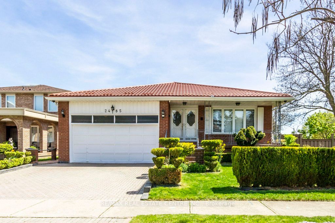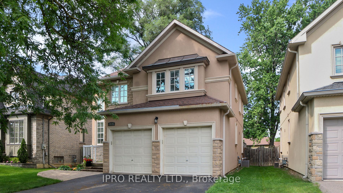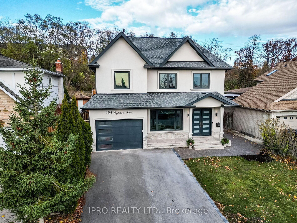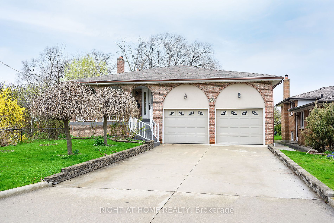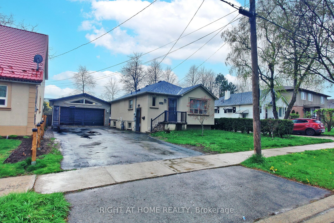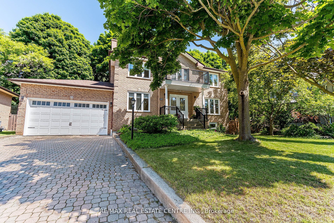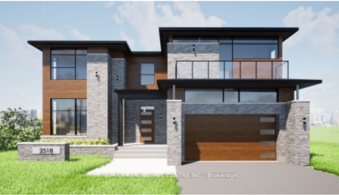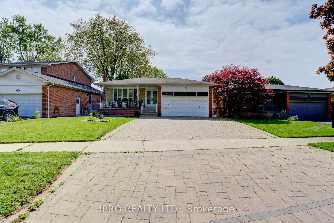2152 Munden Rd
$1,299,000/ For Sale
Details | 2152 Munden Rd
Lovingly maintained & kept up to the letter, this all-brick bungalow sits on a large private fully fenced 61.50 x 135.00 ft lot on a mature tree lined street in the heart of Mississauga. ***The original floorplan consisted of 3 bedrooms however 1 bedroom was converted to a den when the family room addition was done. *** Options for a 3rd bedroom would include turning the den back into a bedroom, making the family room addition a beautiful primary bedroom and making the den a huge walk-in closet or making the large rec room in the basement a bedroom. There are options here! Main floor 1020 sq ft + family room addition 336 sq ft + finished basement area 524 sq = app 1880 sq ft of livable space. The functional main floor layout offers an open concept living/dining area, updated eat-in kitchen, den & 2 good-sized bedrooms. The sun-filled 28' x 12' family room addition has sliders to the award-winning perennial filled backyard with a retractable awning & a handy garden shed installed with electricity. The separate side entrance leads to the finished basement that features large above-grade windows, a huge cozy rec room with fireplace, a 6-piece bathroom, large laundry room with cupboards & cold storage. All electrical in the home is updated & the furnace & A/C were replaced in 2018. Nestled in a prime Cooksville location, this turn-key home with parking for 5 cars is in a quiet family friendly neighbourhood & is sure to impress! Minutes from the QEW (& the Toronto city limits), GO train, highly ranked schools, amenities & parks.
Room Details:
| Room | Level | Length (m) | Width (m) | |||
|---|---|---|---|---|---|---|
| Living | Main | 3.92 | 3.85 | Bay Window | Broadloom | O/Looks Frontyard |
| Dining | Main | 3.34 | 2.83 | Open Concept | Broadloom | Combined W/Living |
| Kitchen | Main | 3.32 | 2.91 | Updated | Tile Floor | Eat-In Kitchen |
| Prim Bdrm | Main | 3.96 | 3.05 | Window | Broadloom | Closet |
| 2nd Br | Main | 3.69 | 2.75 | Window | Broadloom | Closet |
| Den | Main | 3.75 | 2.31 | Walk-Thru | Broadloom | |
| Family | Ground | 8.55 | 3.63 | Large Window | Broadloom | W/O To Patio |
| Rec | Bsmt | 6.79 | 3.43 | Above Grade Window | Laminate | Fireplace |
| Laundry | Bsmt | 3.67 | 3.08 | B/I Appliances | Tile Floor | Laundry Sink |
