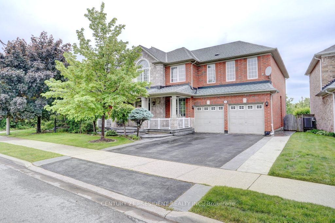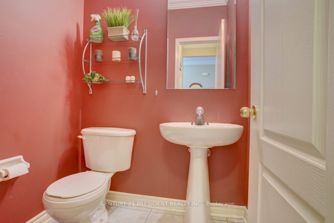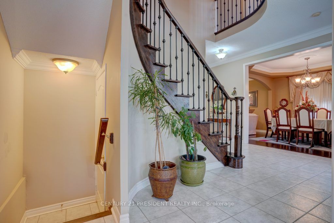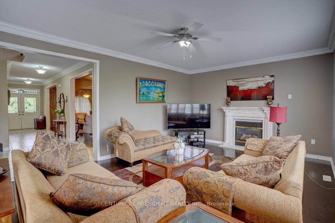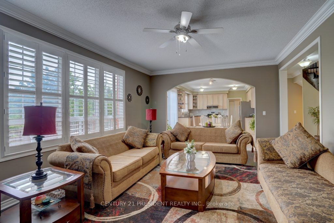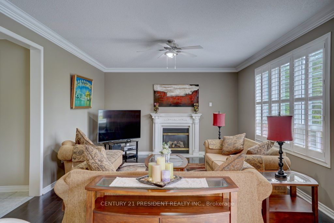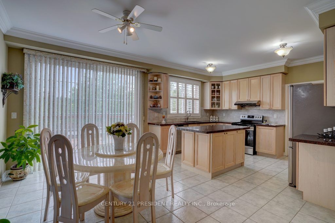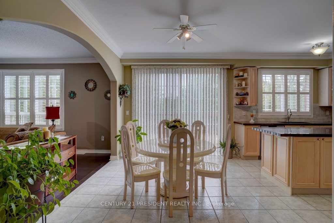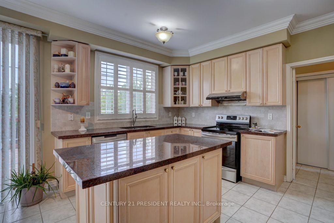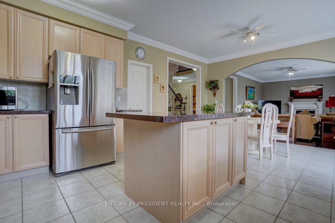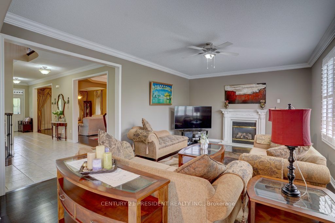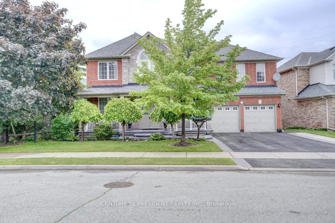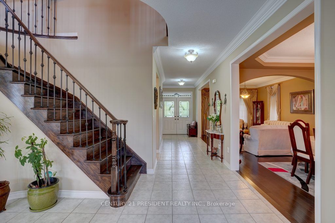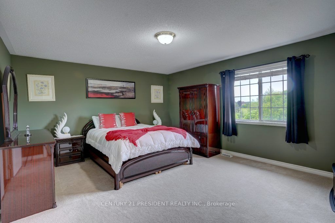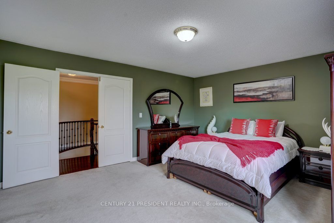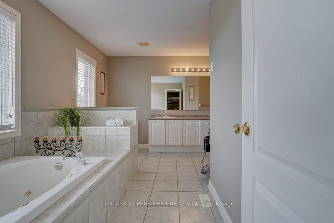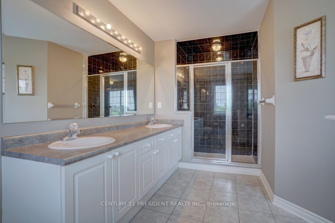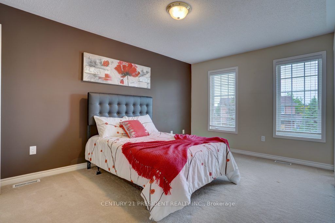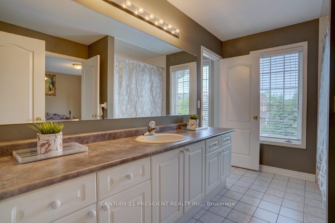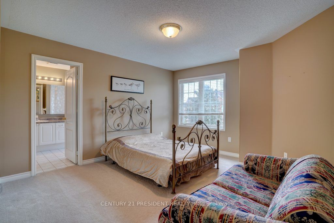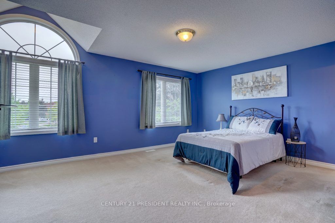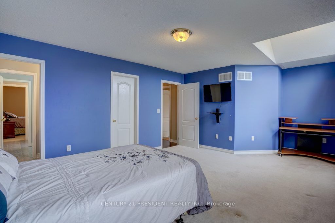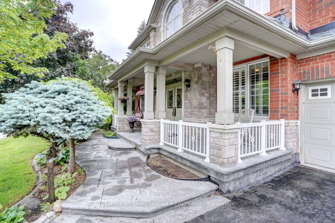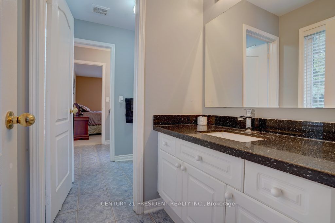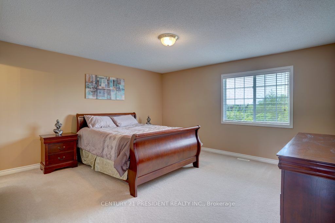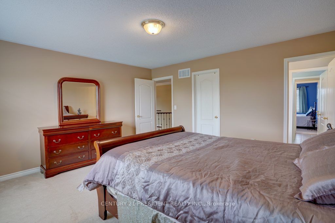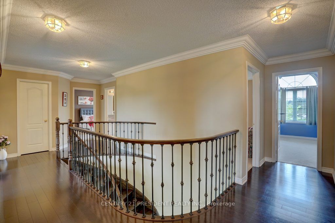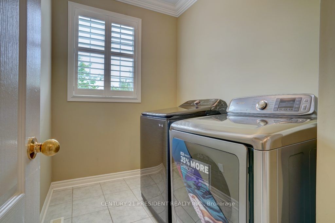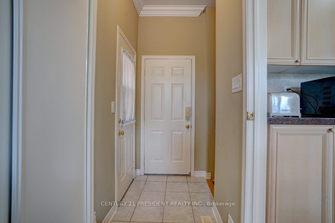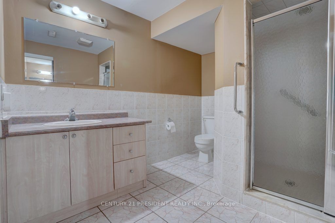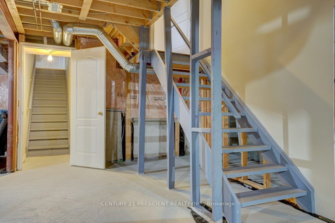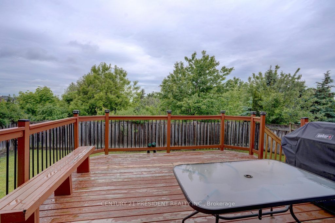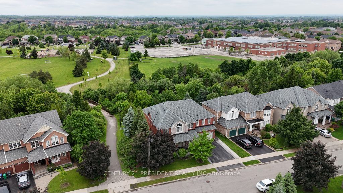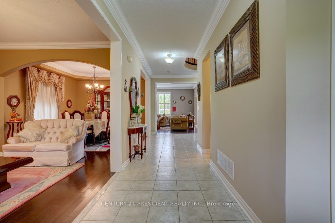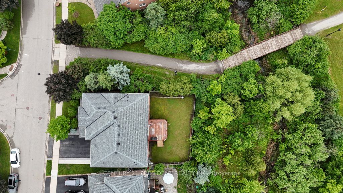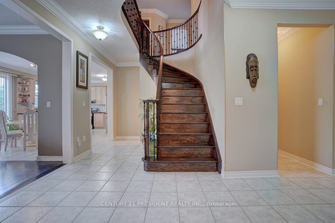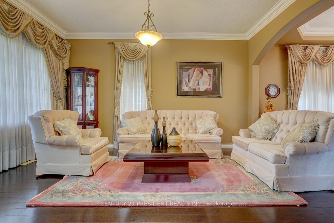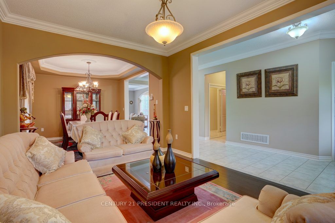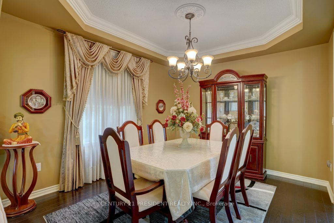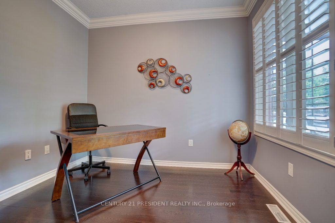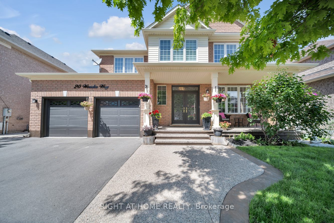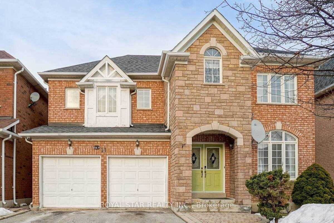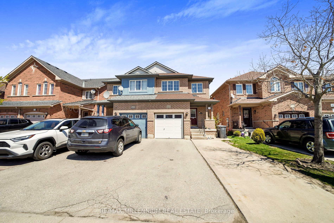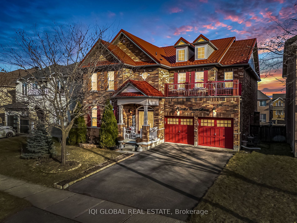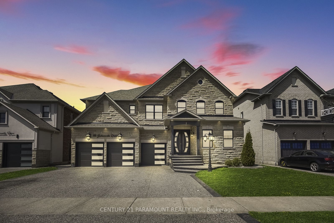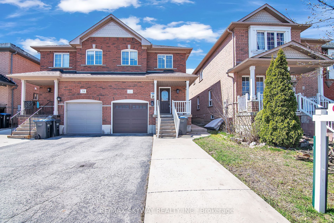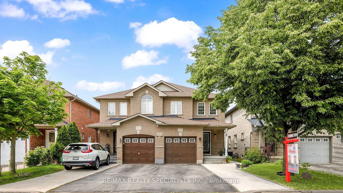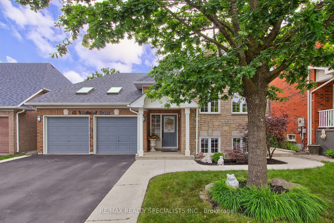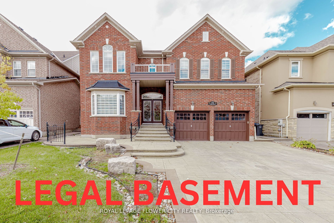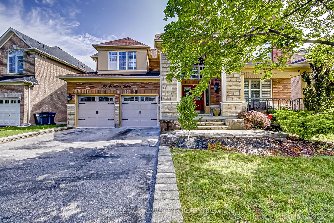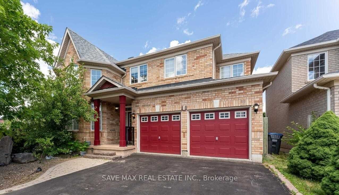32 Maldives Cres
$1,795,000/ For Sale
Details | 32 Maldives Cres
Executive 5 bedroom, 5 bathroom boasting over 3700 sf, 9ft ceilings on a ravine lot. This stately home is located in a prestigious neighbourhood and features a spacious formal Living room that overlooks the separate Dining room. An office on main floor. The charm continues with a huge family room with gas fireplace. The kitchen is a chef's dream space with extended cabinets, formal servery and extensive pantry space, overlooks a wooden deck. Ideal for hosting gatherings and creating unforgettable memories. Upstairs showcases a generous primary suite with a walk-in closet and an ensuite retreat with oval tub and separate shower. Four additional bedrooms,3 with walk in closets, each bdrm with Jack & Jill attchd bathrooms complete this level. There is a separate side entrance as well as from inside the home to an unfinished spacious basmnt that can be built according to your choice with a 3pc complete bath, large windows and ample space. Ready to move in, this residence exudes sophistication.
Main floor laundry with stainless steel appliances. Close to trails, shopping, transit, HWY, and schools.
Room Details:
| Room | Level | Length (m) | Width (m) | |||
|---|---|---|---|---|---|---|
| Office | Main | 3.27 | 3.04 | Window | ||
| Living | Main | 4.51 | 3.35 | Combined W/Dining | ||
| Dining | Main | 3.97 | 3.35 | Combined W/Living | ||
| Family | Main | 6.09 | 4.26 | Fireplace | ||
| Kitchen | Main | 3.20 | 2.13 | Combined W/Br | ||
| Breakfast | Main | 3.20 | 2.13 | Combined W/Kitchen | ||
| Prim Bdrm | 2nd | 5.18 | 4.26 | 5 Pc Ensuite | ||
| 2nd Br | 2nd | 4.75 | 3.23 | 3 Pc Bath | ||
| 3rd Br | 2nd | 3.65 | 4.36 | 3 Pc Bath | ||
| 4th Br | 2nd | 4.57 | 4.26 | 4 Pc Bath | ||
| 5th Br | 2nd | 4.87 | 3.96 | 4 Pc Bath | ||
| Laundry | Main | 3.65 | 1.82 |
