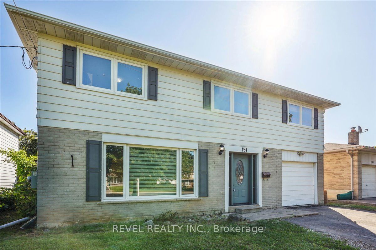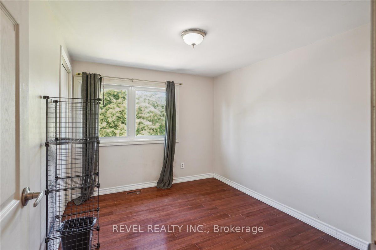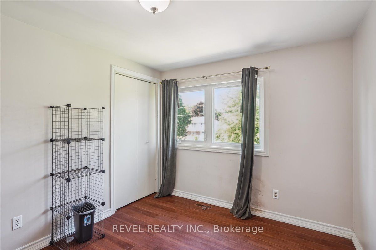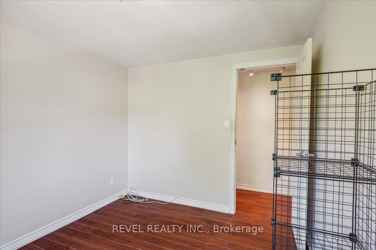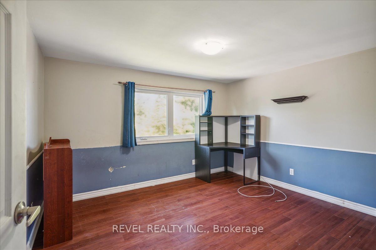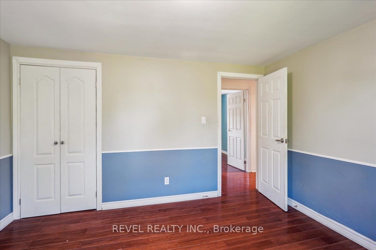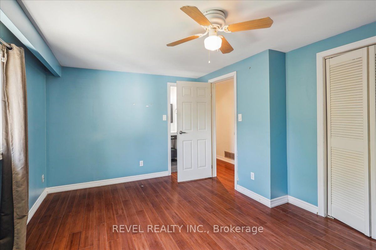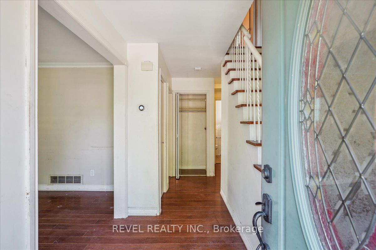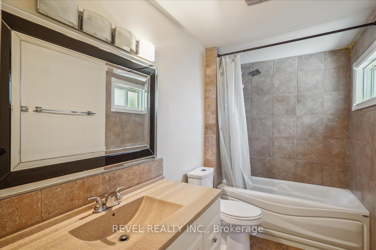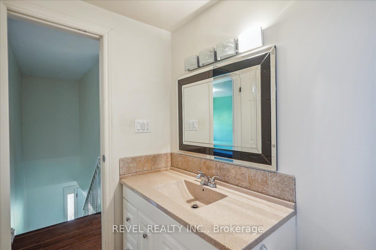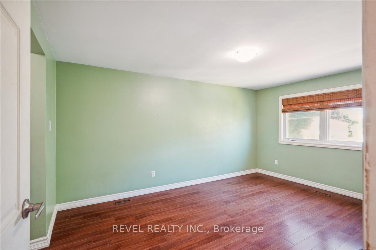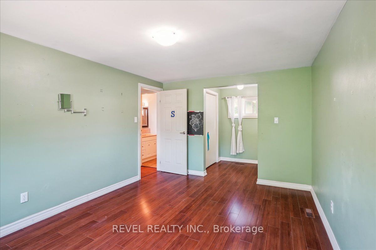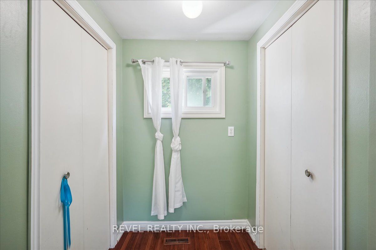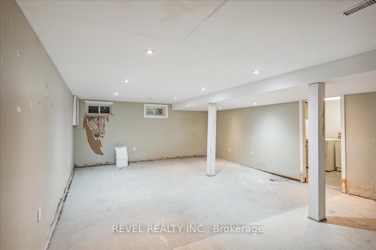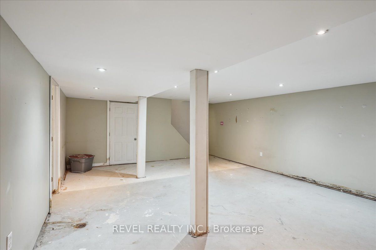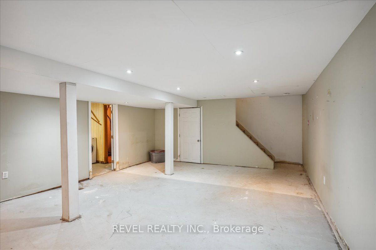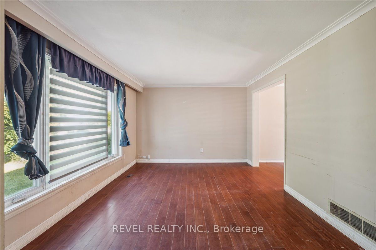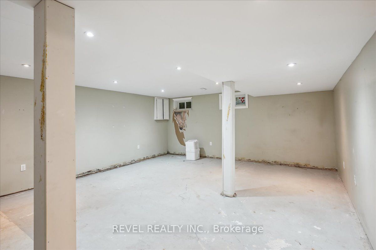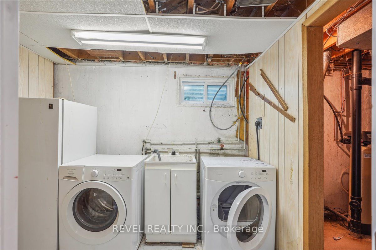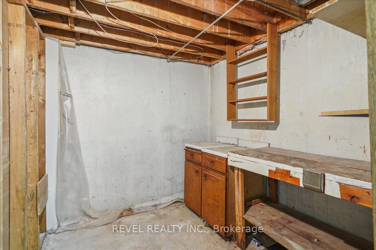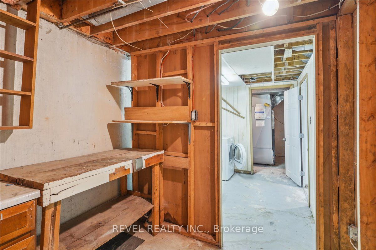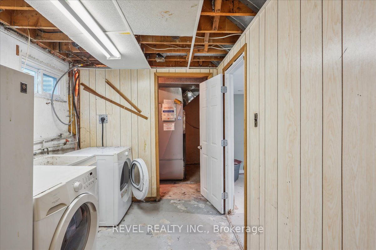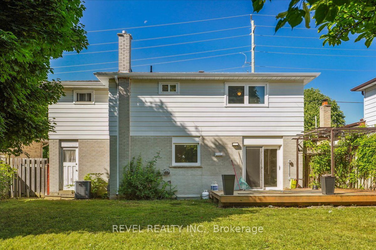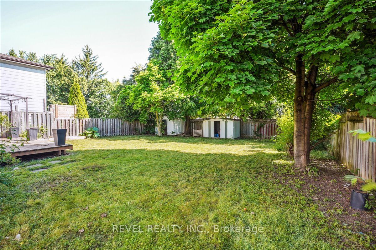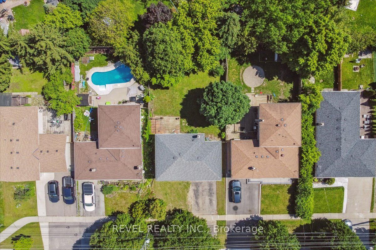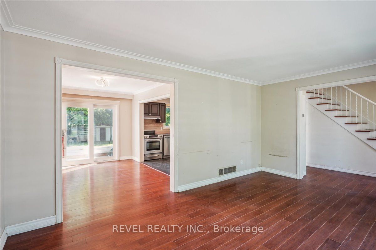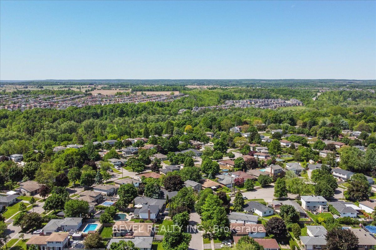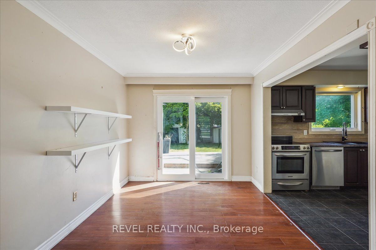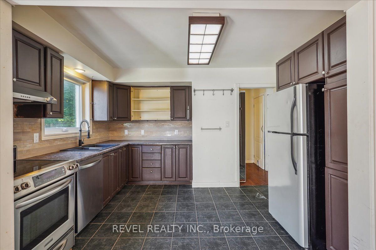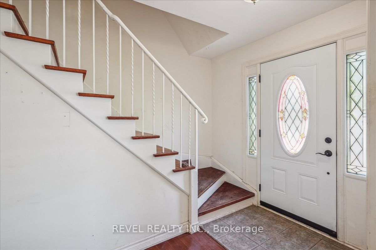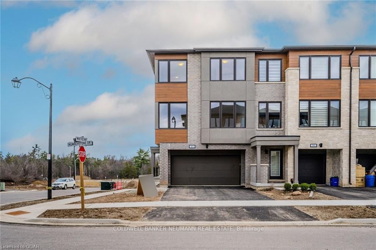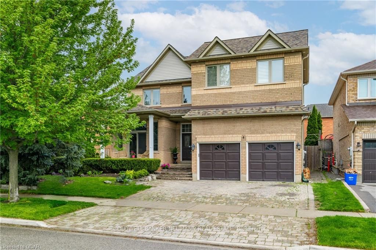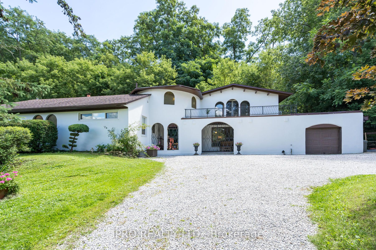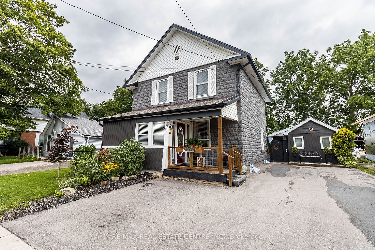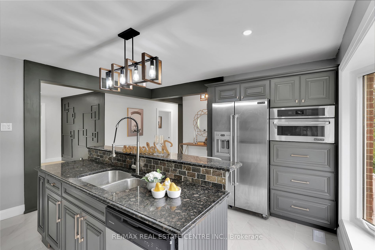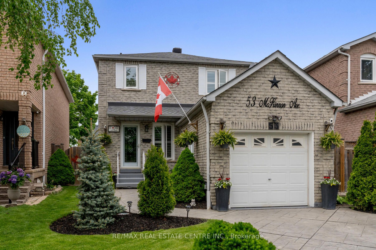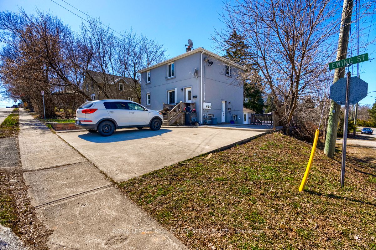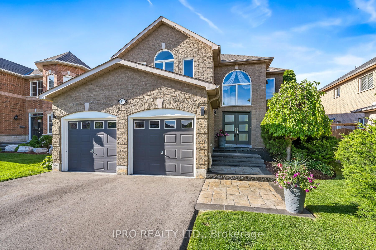151 Mountainview Rd S
$895,000/ For Sale
Details | 151 Mountainview Rd S
Calling first-time buyers and investors! Welcome to this spacious detached home in the charming town of Georgetown that is ready to be transformed into your dream home. Spanning 1684 square feet, this home sits on a generous 50 x 110-foot lot. With four spacious bedrooms and two and a half bathrooms, there is plenty of room for everyone. Open-concept living room flows right into the dining room, providing lots of space for entertaining and coming together to enjoy the space as a family. The bright kitchen features stainless steel appliances, ample counter space, and plenty of storage space. Second-floor offers carpet-free flooring & four spacious bedrooms plus 4-pc bathroom. Primary bedroom offers generous space & includes a 3-piece ensuite. The basement is partially finished and waiting for your finishing touches. The large backyard offers great size and potential to make this a private oasis with large trees. The attached garage, along with additional driveway parking, adds to the convenience of this great property. Nestled in a friendly neighborhood, this home is close to parks, schools, shopping, and dining options, allowing you to enjoy all the amenities Georgetown has to offer. With its solid structure and great layout, this home is ready for you to move in and make it your own. Electrical Upgraded (2019), Eavestroughs (2016), Roof inspected & repaired (2019), Attic Insulation Updated (2017), Water Softener Owned (2015).
Room Details:
| Room | Level | Length (m) | Width (m) | |||
|---|---|---|---|---|---|---|
| Living | Main | 3.51 | 5.08 | |||
| Dining | Main | 3.71 | 2.84 | |||
| Kitchen | Main | 3.73 | 3.28 | |||
| Prim Bdrm | 2nd | 4.85 | 3.40 | |||
| 2nd Br | 2nd | 3.81 | 3.38 | |||
| 3rd Br | 2nd | 2.77 | 3.40 | |||
| 4th Br | 2nd | 3.25 | 4.55 | |||
| Rec | Bsmt | 6.71 | 4.98 | |||
| Utility | Bsmt | 2.51 | 2.29 | |||
| Laundry | Bsmt | 2.69 | 2.29 |
