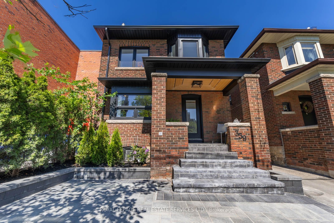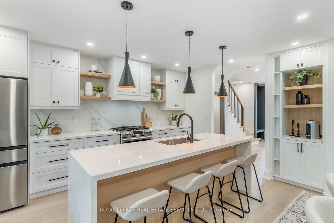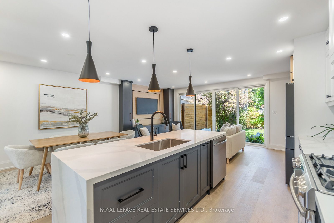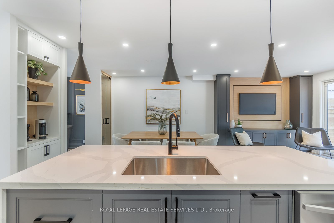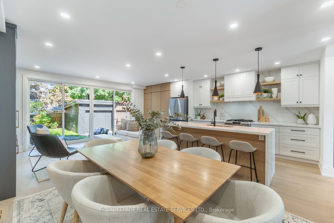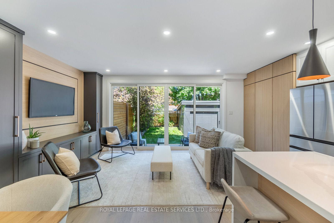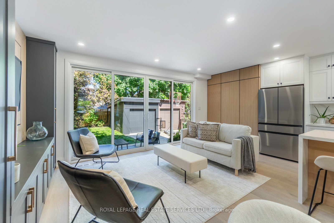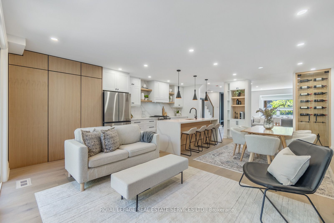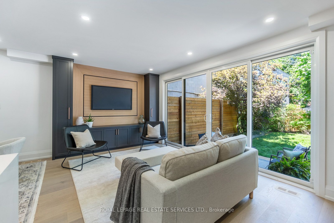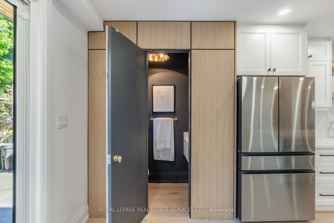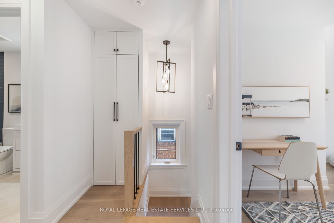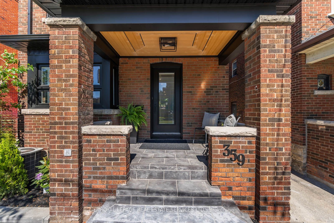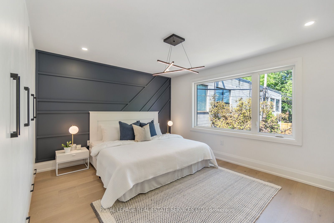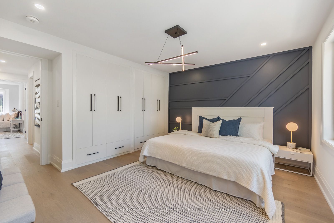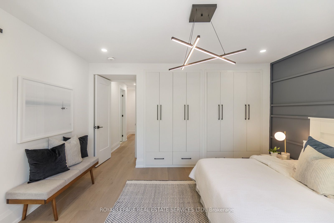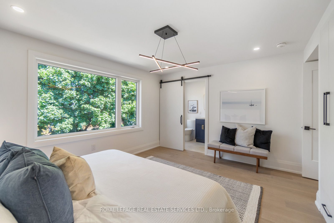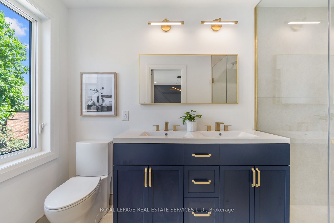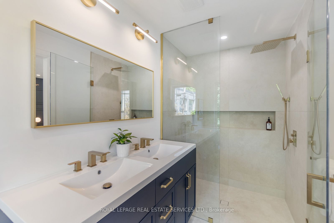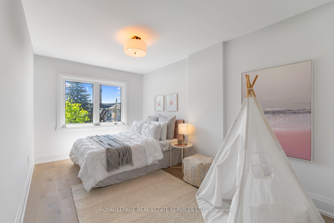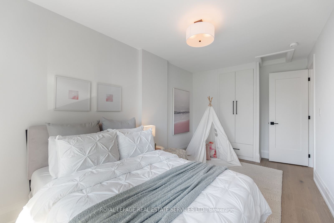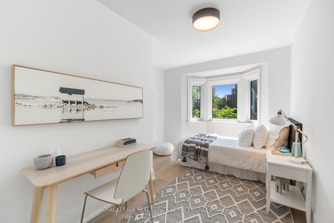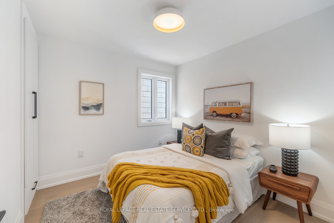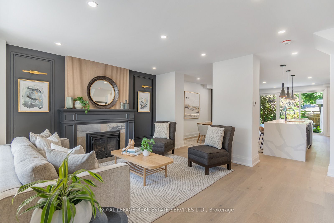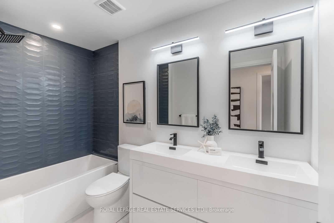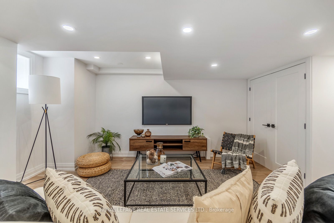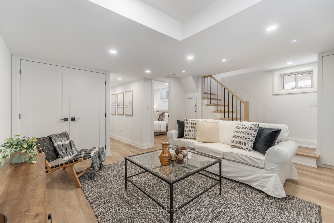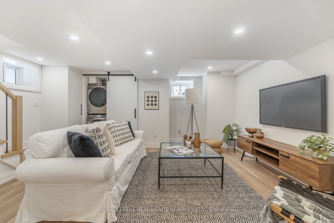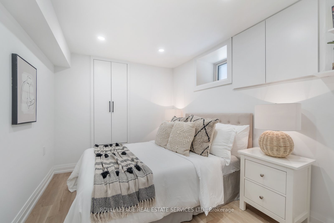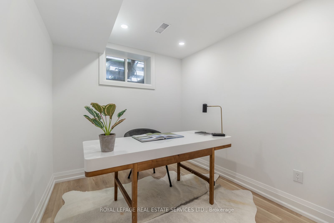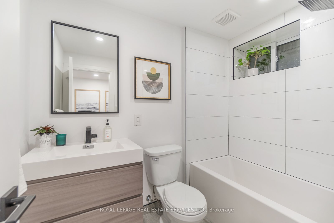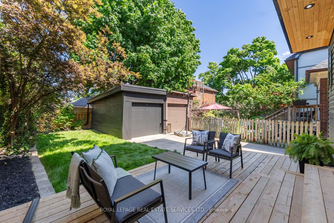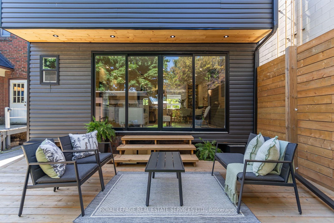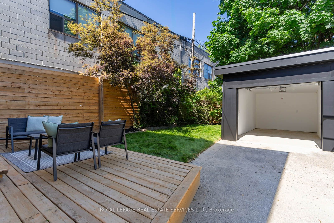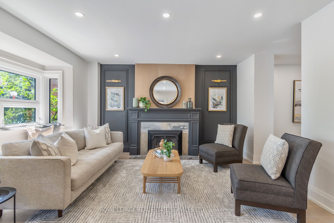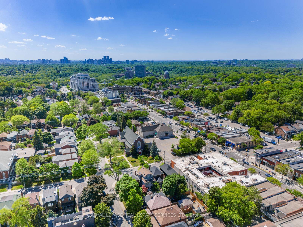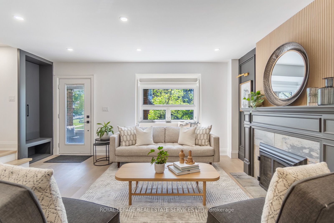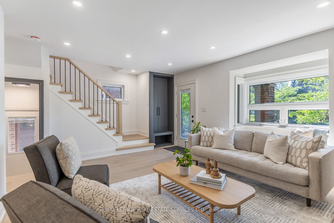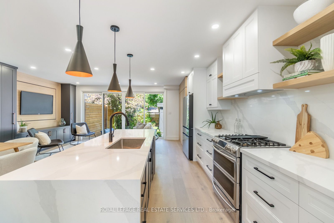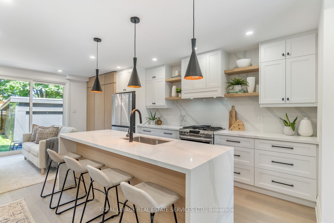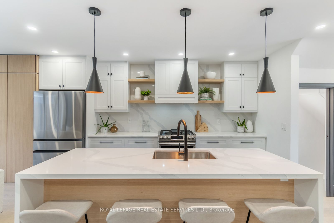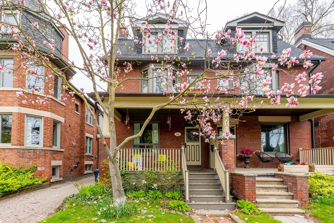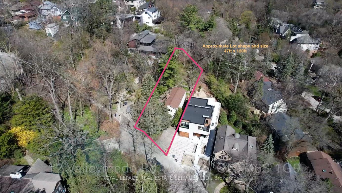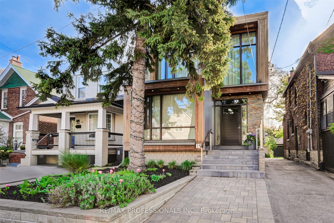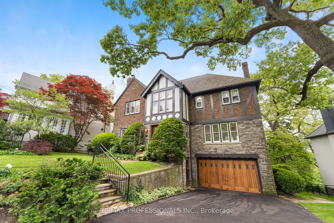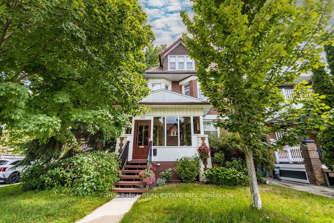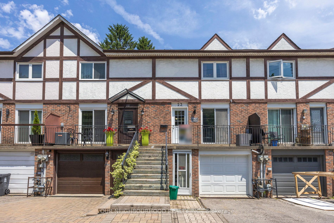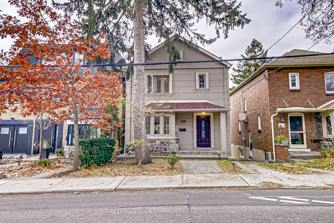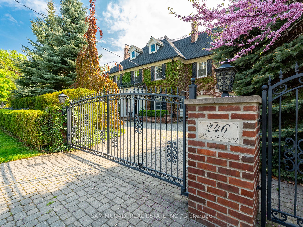359 Windermere Ave
$2,198,000/ For Sale
Details | 359 Windermere Ave
Welcome to 359 Windermere Ave., a gorgeous fully renovated 4+1 bed, 4 bath detached home located in prime Swansea Village. Professionally hardscaped front yard and coveted legal parking pad. Open concept main floor plan. New wide-plank white oak flooring throughout, gas fireplace in liv room, custom built-ins, large bay window. Din rm features a custom wine cabinet to showcase your collection. Chef's kitchen features white shaker cabinets, all stainless steel appliances, striking centre island. Family room at rear of property with tv-ready millwork, floor-to-ceiling glass sliding doors, plus walkout to beautiful rear deck & backyard oasis. Main Flr Powder. 2nd floor primary bed with 4pc ensuite, three spacious bdrms plus rough-in for laundry. Lower level Rec room,bedroom, bathroom, office, Laundry closet & Mechanical room. Garage at rear. located within great school catchments, shops on Bloor, TTC, subway and close to major highways for easy access to downtown & out of the city.
Swansea Village is a fabulous family friendly community. Located a stones throw to shops, restos and TTC on Bloor St W. Walking distance to fabulous Rennie Park, Swansea Town Hall & Library & Local Community Centre for range of programs.
Room Details:
| Room | Level | Length (m) | Width (m) | |||
|---|---|---|---|---|---|---|
| Living | Main | 5.26 | 4.15 | Fireplace | Hardwood Floor | Bay Window |
| Dining | Main | 5.72 | 3.49 | B/I Bookcase | Open Concept | Combined W/Kitchen |
| Kitchen | Main | 5.72 | 3.49 | Centre Island | Modern Kitchen | Stainless Steel Appl |
| Family | Main | 5.04 | 2.66 | Sliding Doors | Open Concept | W/O To Deck |
| Prim Bdrm | 2nd | 4.28 | 3.61 | 4 Pc Ensuite | B/I Closet | O/Looks Backyard |
| 2nd Br | 2nd | 2.72 | 4.82 | B/I Closet | Hardwood Floor | O/Looks Frontyard |
| 3rd Br | 2nd | 3.06 | 4.26 | B/I Closet | Hardwood Floor | Bay Window |
| 4th Br | 2nd | 3.00 | 2.83 | B/I Closet | Hardwood Floor | |
| Rec | Lower | 4.60 | 3.95 | Above Grade Window | Vinyl Floor | |
| 5th Br | Lower | 2.59 | 3.32 | B/I Closet | Vinyl Floor | Above Grade Window |
| Office | Lower | 2.42 | 3.10 | Above Grade Window | Vinyl Floor |
