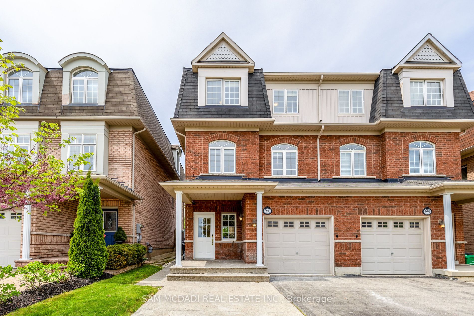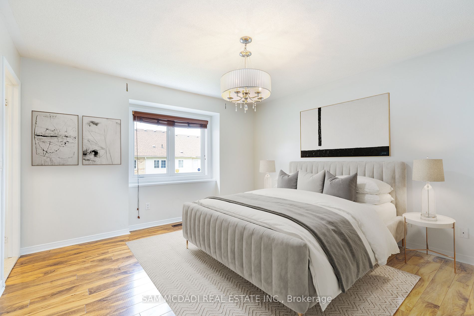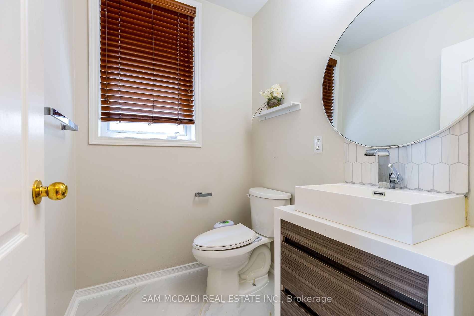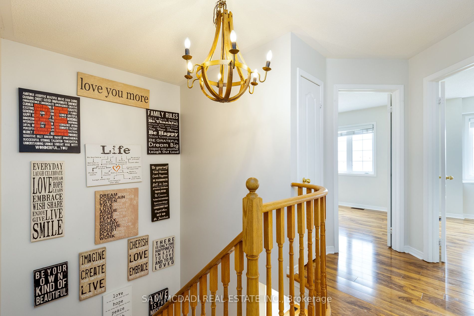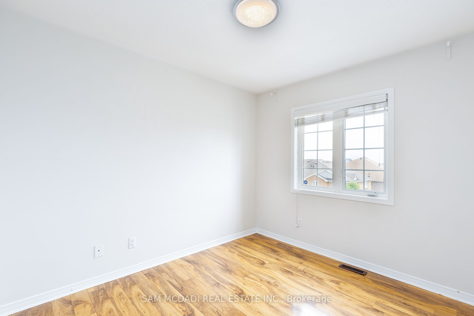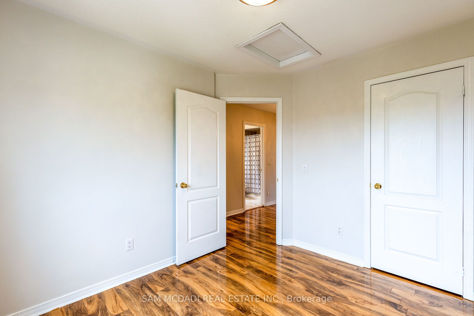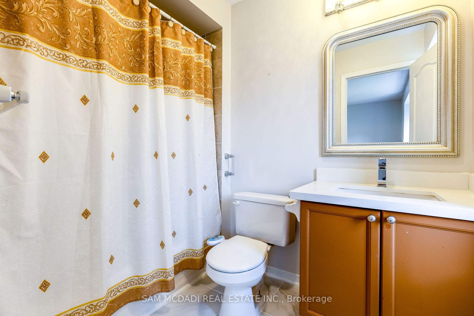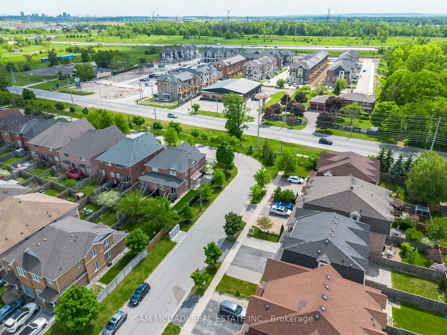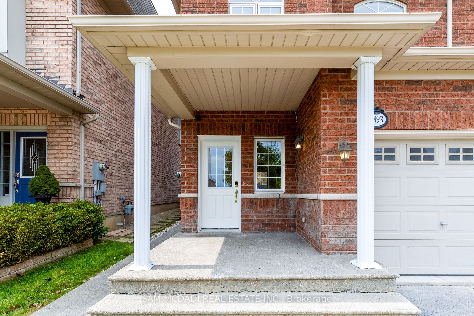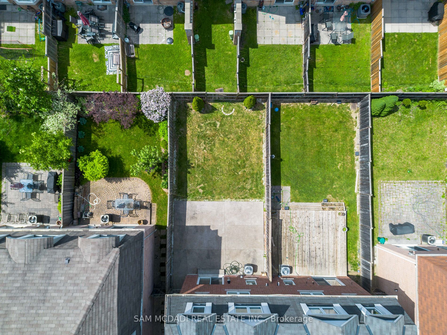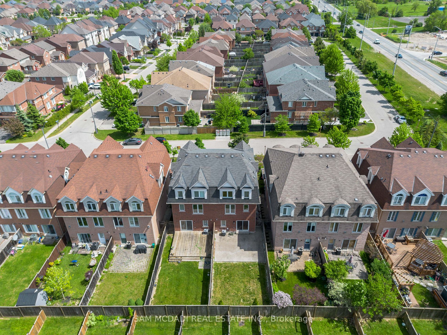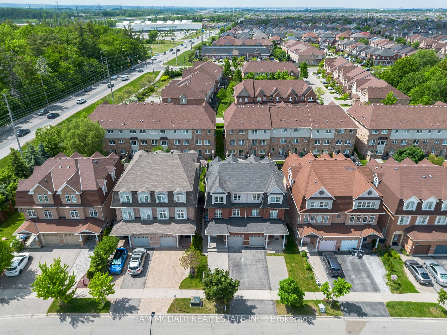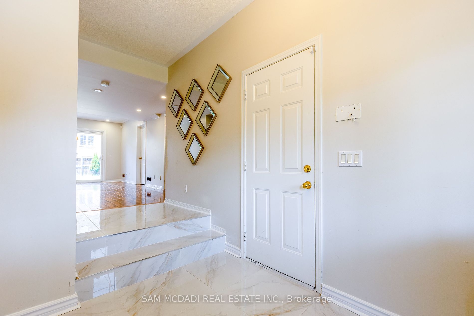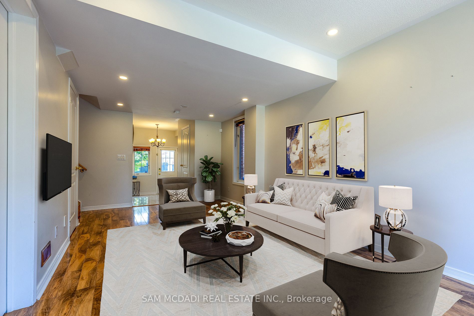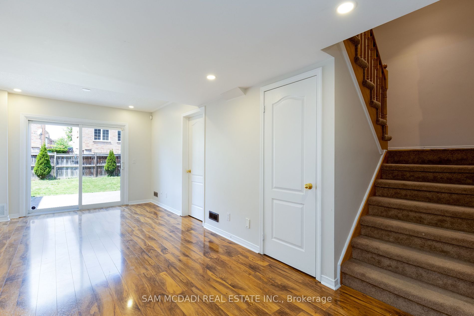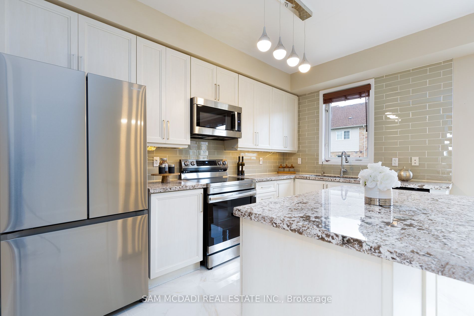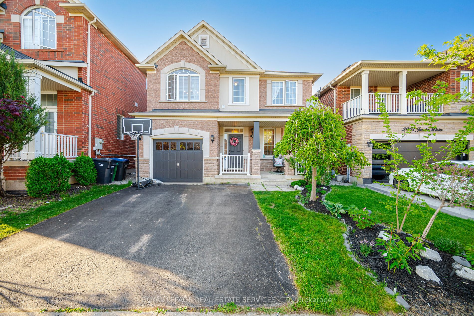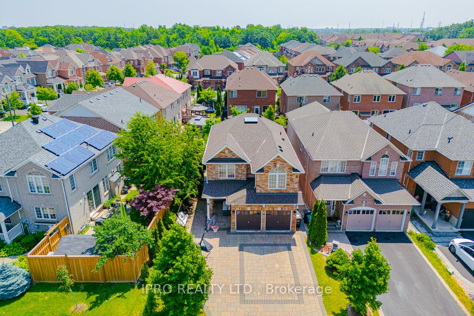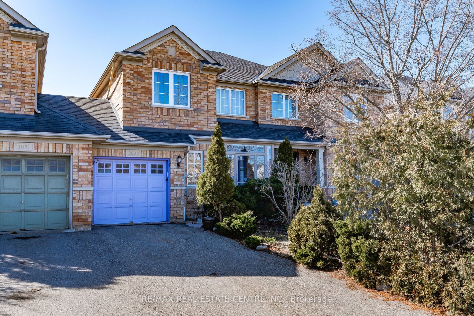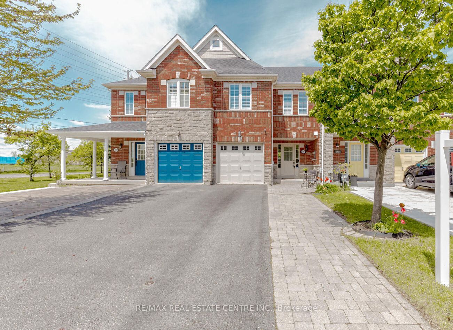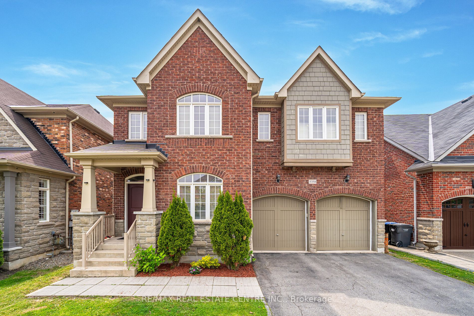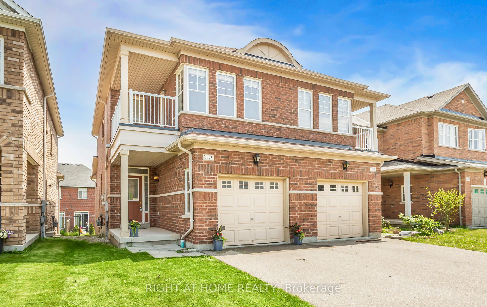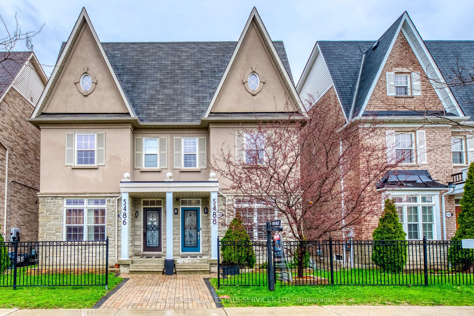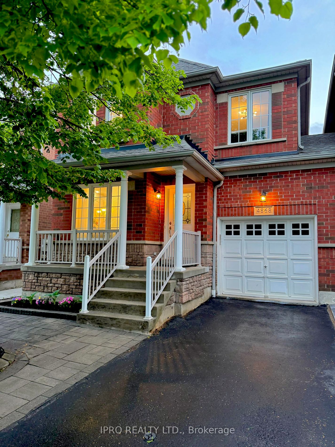3893 Quiet Creek Dr
$1,050,000/ For Sale
Details | 3893 Quiet Creek Dr
Introducing an exceptional semi-detached home that seamlessly blends comfort and elegance. This stunning property boasts three spacious bedrooms and three washrooms, providing ample living space for a growing family. As you step inside, you'll be greeted by a welcoming ground level basement that extends into a big sized backyard, perfect for outdoor relaxation. A brand-new ceramic floor on foyer adds a touch of sophistication, while the door to the garage ensures an easy access. The second floor family room with a nice hardwood flooring, creating a warm and inviting atmosphere. The spacious family room and combined with dining area offer a flexible layout for family gatherings or entertaining guests. Step into renovated kitchen, adorned with sleek ceramic flooring, and brand-new stainless steel fridge & stove. Portable Island with Quartz countertops and backsplash add a modern touch, making this a culinary haven. Ascending to the third floor, you'll discover the elegant primary bedroom with three-pieces ensuite and two additional bedrooms. Upgraded hardwood flooring provides ultimate comfort. This masterpiece, offering a haven of style and functionality for discerning homebuyers. Its located in prime area of Churchill Meadows and meticulously maintained interiors make it an investment that will last a lifetime. Walking distance to Churchill Meadows community centre, New Food District, Bus Terminal and Schools.
Brand new ceramic flooring on foyer, kitchen & all washrooms. New roof ( 1 year), New AC (1 year), some walls are freshly painted. New pot lights, New light fixtures, water filtration system and the list goes on.Close to highway 403/407.
Room Details:
| Room | Level | Length (m) | Width (m) | |||
|---|---|---|---|---|---|---|
| Family | 2nd | 5.68 | 4.89 | Combined W/Dining | Hardwood Floor | Window |
| Dining | 2nd | 5.68 | 4.89 | Combined W/Family | Hardwood Floor | |
| Kitchen | 2nd | 3.92 | 2.43 | Stainless Steel Appl | Ceramic Floor | Quartz Counter |
| Breakfast | 2nd | 3.93 | 3.26 | Combined W/Kitchen | Ceramic Floor | Window |
| Prim Bdrm | 3rd | 4.02 | 3.95 | 3 Pc Ensuite | Hardwood Floor | W/I Closet |
| 2nd Br | 3rd | 3.73 | 2.79 | Closet | Hardwood Floor | Window |
| 3rd Br | 3rd | 3.26 | 2.81 | Closet | Hardwood Floor | Window |
| Rec | Ground | 6.19 | 3.32 | Pot Lights | Hardwood Floor | Walk-Out |
