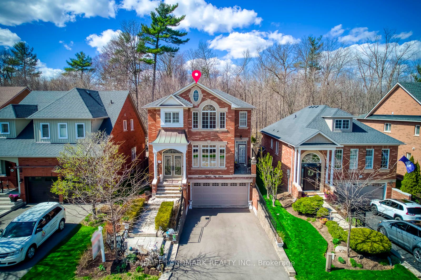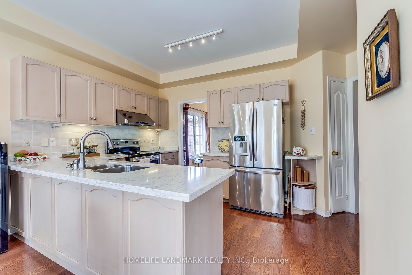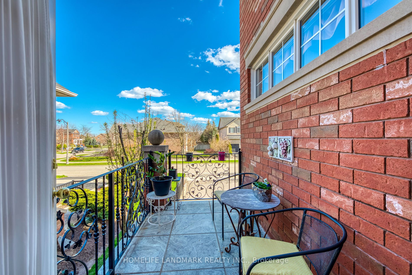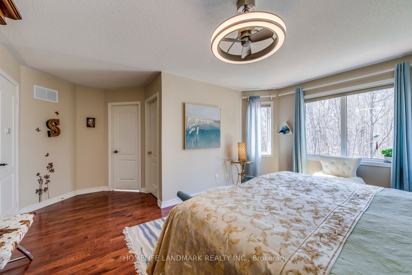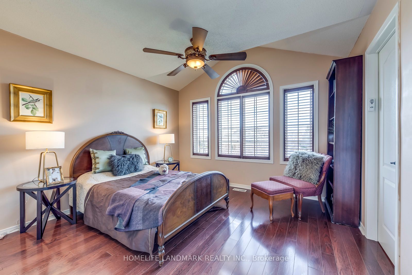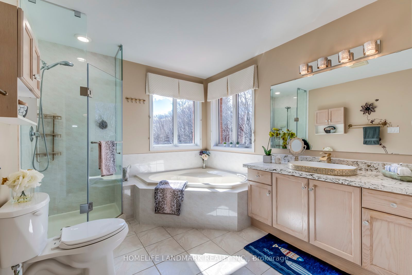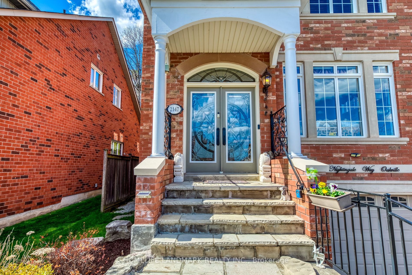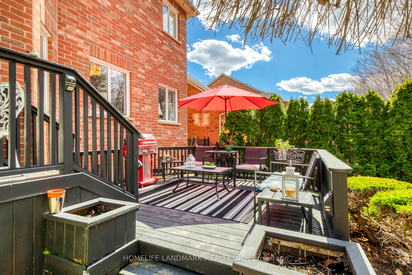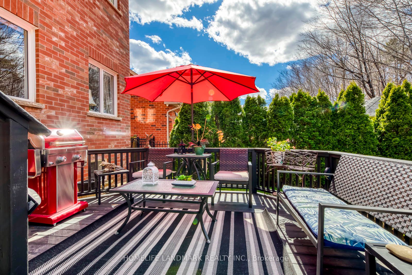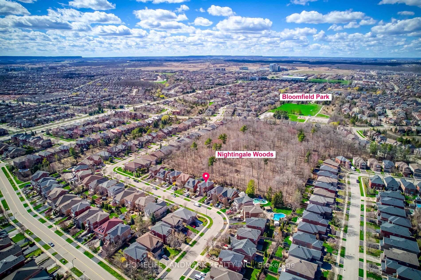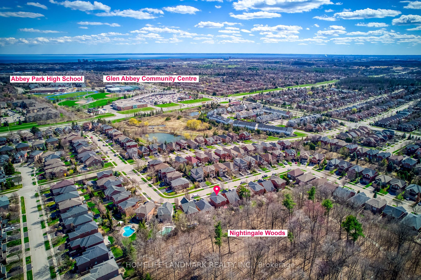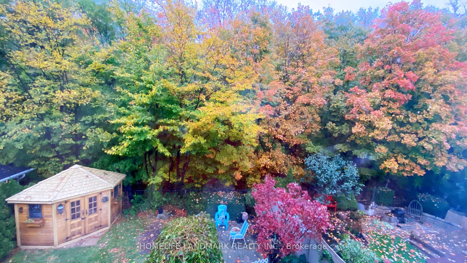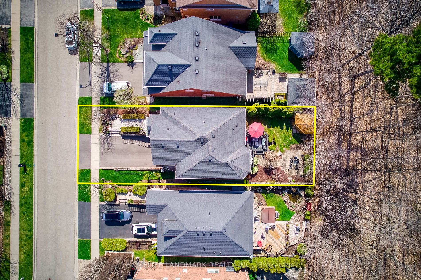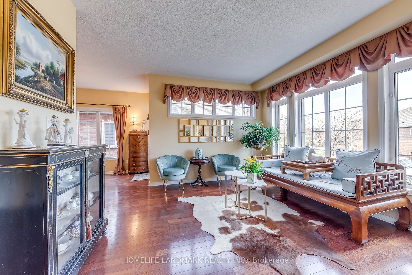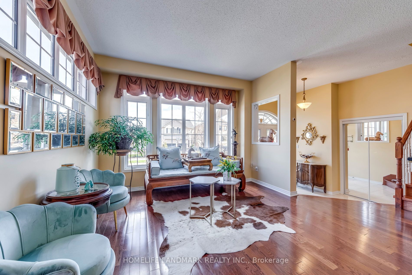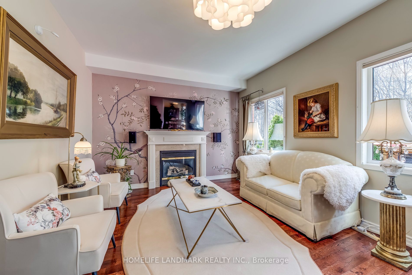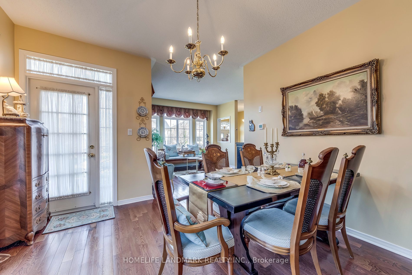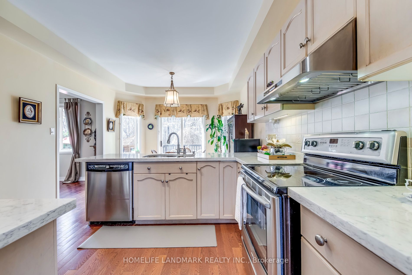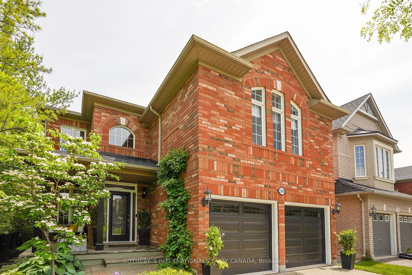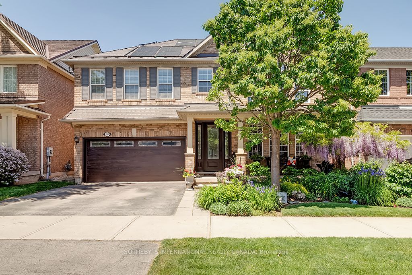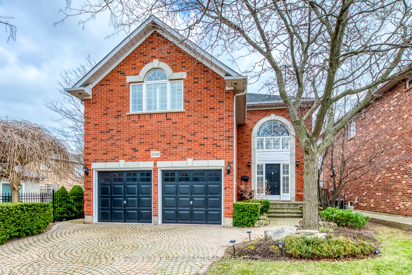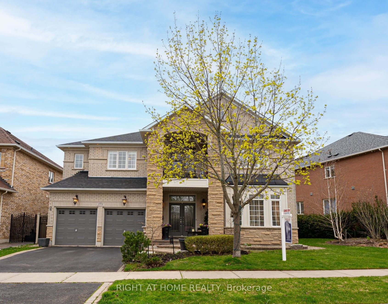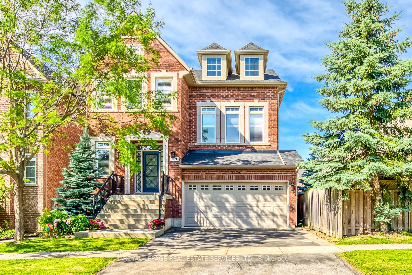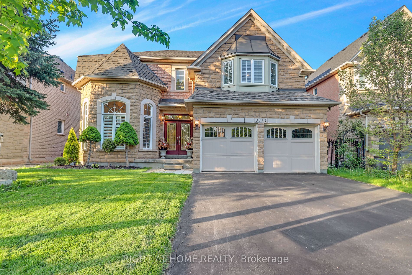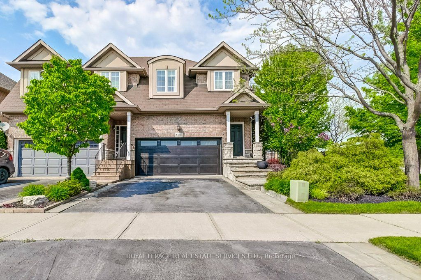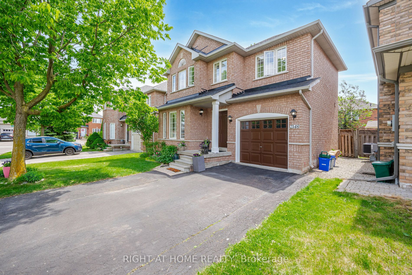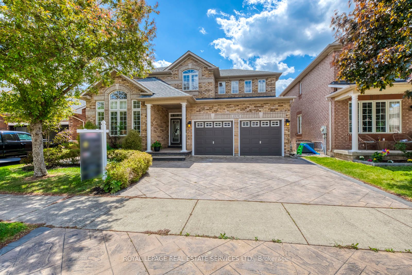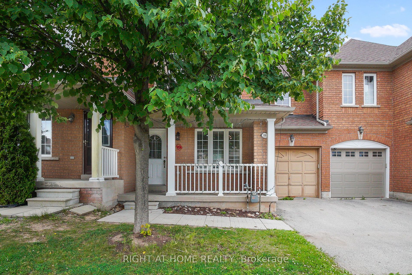2147 Nightingale Way
$1,768,000/ For Sale
Details | 2147 Nightingale Way
See which one of the lucky families gets to own a house like thisSitting north facing south double garage detached house, back to Nightingale Park! 10 minutes walk to Sixth mile,Automatic spray system in front and back yard European decoration style inside and out lots of sunlight throughout the day! Beautiful and warm welcome neighbourhood, Every day feels like a vacation home! Beautiful updated and well maintained 4+1 bedrooms with 4 bathrooms,Hardwood floors throughout the house (2017), Attic Insulation (2019) Back to the RAVINE !!Glass doors provide access to 2 decks and lower stone terraces. Roof(2017), AC & furnace (2020), hot water tank (2020) walk to one bedroom apartment in the basement (2019)through the garage(separated basement door can be easily done), Don't miss this opportunity! Come and see!
Refrigerator, stove, built-in dishwasher, washer, dryer, full electronic light fixtures, full window Trtmts, central vacuum cleaner, garage door opener, watering system front and rear.
Room Details:
| Room | Level | Length (m) | Width (m) | |||
|---|---|---|---|---|---|---|
| Living | Ground | 3.96 | 3.65 | |||
| Dining | Ground | 3.65 | 3.65 | |||
| Family | Ground | 4.82 | 3.65 | |||
| Kitchen | Ground | 3.65 | 2.74 | |||
| Bathroom | Ground | 3.00 | 1.00 | 2 Pc Bath | ||
| Prim Bdrm | 2nd | 4.67 | 3.65 | |||
| Bathroom | 2nd | 3.00 | 4.00 | 4 Pc Ensuite | ||
| 2nd Br | 2nd | 4.31 | 3.65 | |||
| 3rd Br | 2nd | 3.65 | 3.65 | |||
| 4th Br | 2nd | 3.04 | 2.74 | |||
| Bathroom | 2nd | 0.00 | 0.00 | 4 Pc Bath | ||
| 5th Br | Bsmt | 4.00 | 4.00 |
