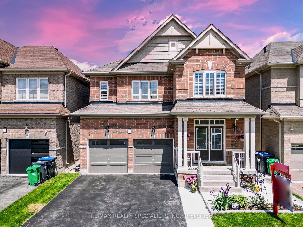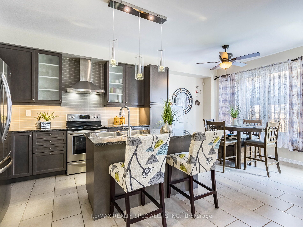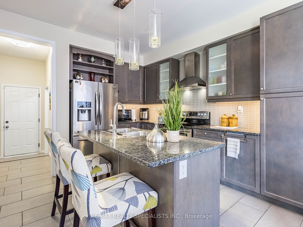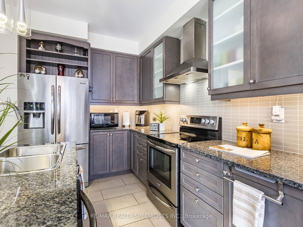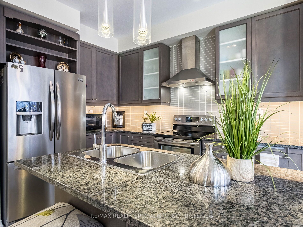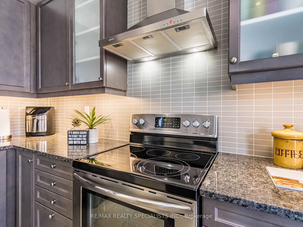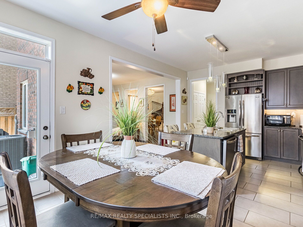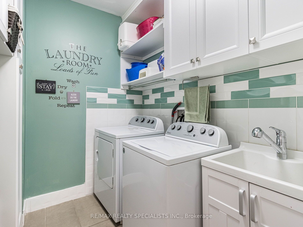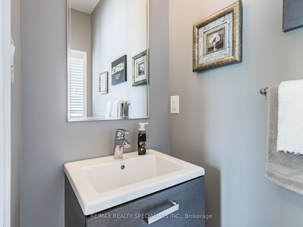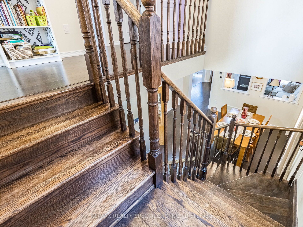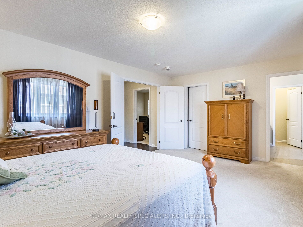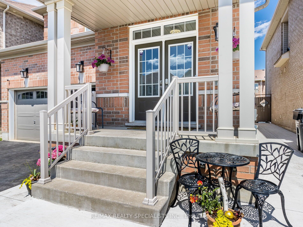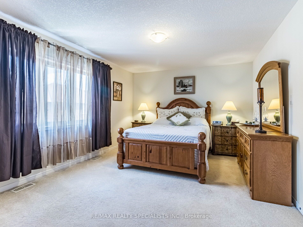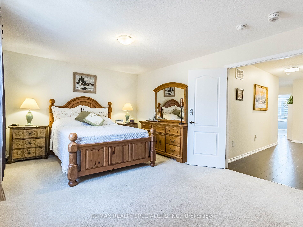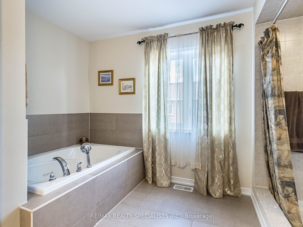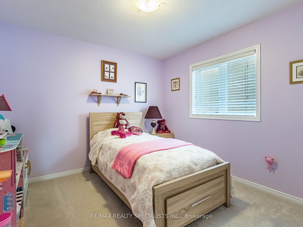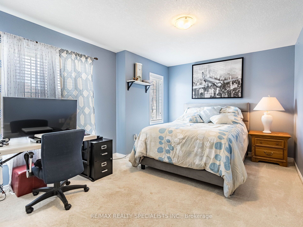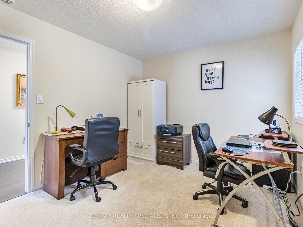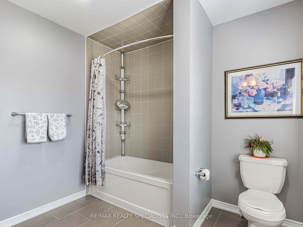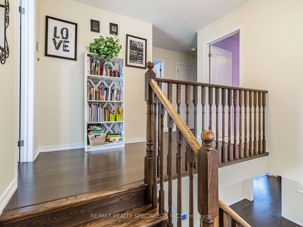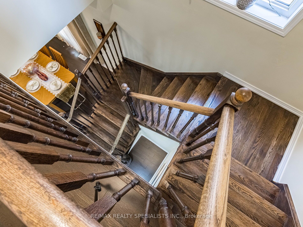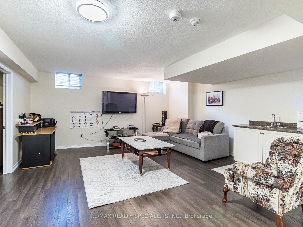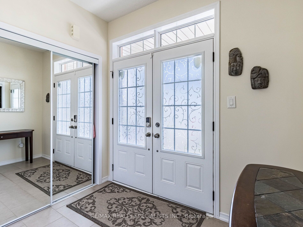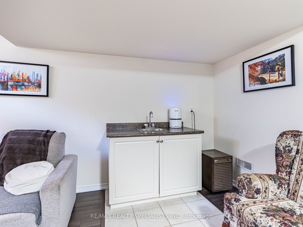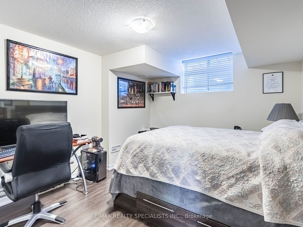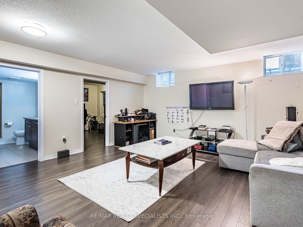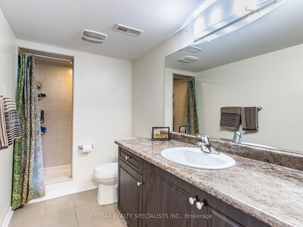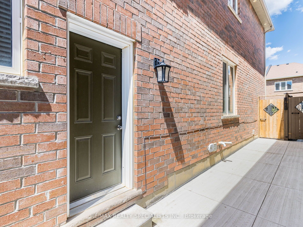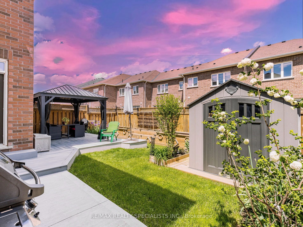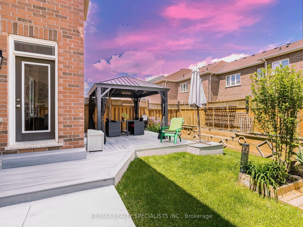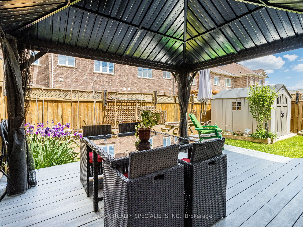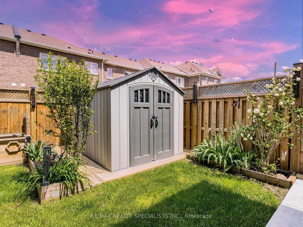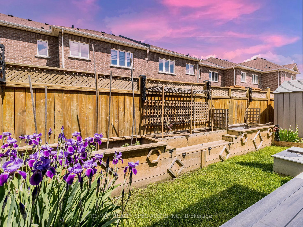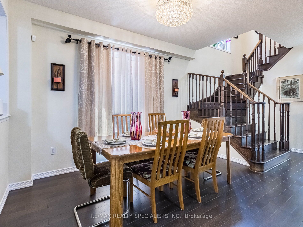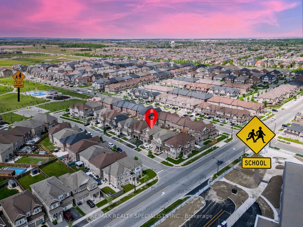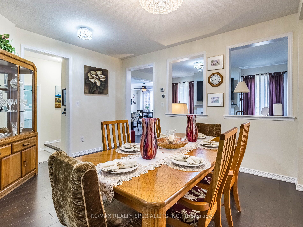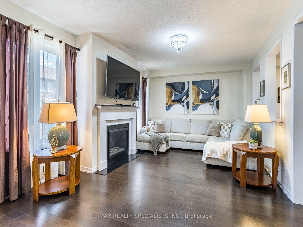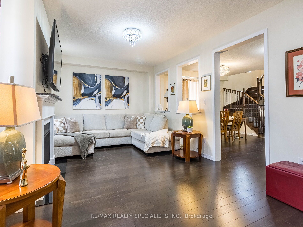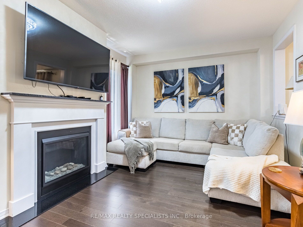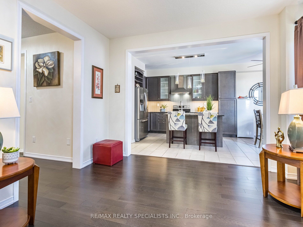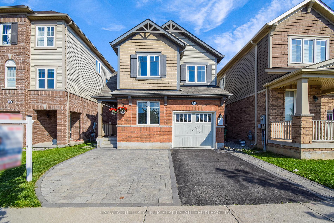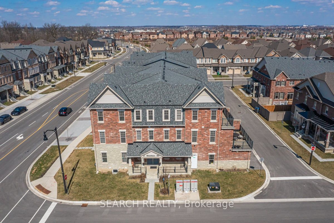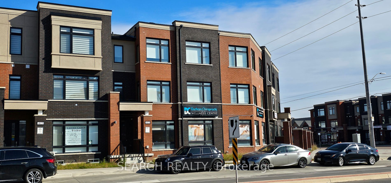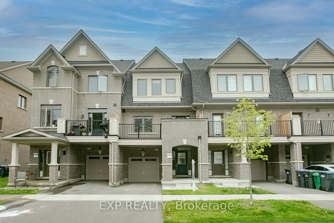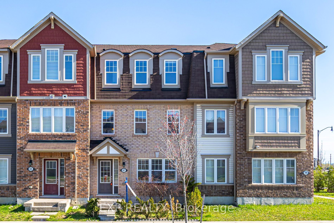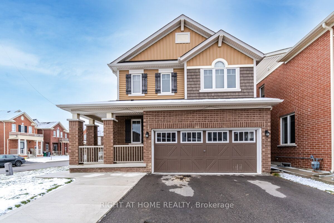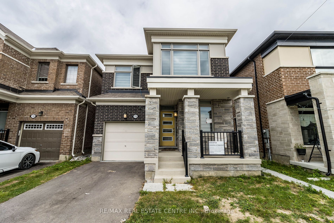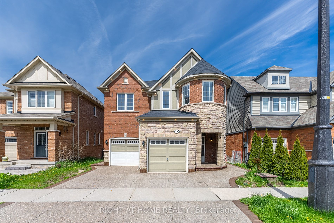5 Fryent St
$1,375,000/ For Sale
Details | 5 Fryent St
Wow, Is The Only Word To Describe This Stunning Home! Welcome To A Unique, Bright, And Beautiful House On The Market, Situated On A Premium Deep Lot With! This Property Features Approximately 3200 Sqft Of Living Space, Including A Fully Finished Basement By Builder With Legal Separate Side Entrance! This Well-Built Detached House Boasts 4+1 Bedrooms And 4 Washrooms, Making It The Perfect Family Home. The Main Floor Features Separate Living, Dining, And Family Rooms, All With Lofty 9ft Ceilings That Enhance The Spacious Feel. The Modern Kitchen Is A Chefs Delight, Equipped With An Electric Cooktop, Granite C'Tops, And Center Island. The Second Floor Offers Four(4) Well-Sized Bedrooms. The Master Bedroom Is A Luxurious Retreat, Complete With A 5-Piece Ensuite And Walk-In Closets. Upgraded Main Floor Laundry Room! The Legally Finished Basement, Completed By The Builder, Includes A Granny Ensuite, Providing Additional Living Space And Flexibility For Various Needs. The Backyard Is An Oasis, Featuring A Deck, Storage Shed, Pergola, Garden Beds/Planter Boxes, And An Outdoor Gas BBQ Outlet! Don't Miss Out On This Incredible Opportunity To Own A Home That Perfectly Blends Style, Functionality, And Comfort. Make This House Your Dream Home Today!
1 Bedrooms Basement Apartment! Upgraded 200Amps Electrical Panel! Steps To School, Park, Mins Away From Shopping! Charming Backyard Deck, Ideal For Relaxation And Gatherings! Stylish Living Space With Plenty Of Room To Grow!
Room Details:
| Room | Level | Length (m) | Width (m) | |||
|---|---|---|---|---|---|---|
| Foyer | Main | 3.05 | 2.44 | Double Doors | Ceramic Floor | Closet |
| Dining | Main | 4.27 | 3.66 | Separate Rm | Hardwood Floor | Window |
| Family | Main | 4.89 | 3.66 | Gas Fireplace | Hardwood Floor | Open Concept |
| Kitchen | Main | 6.22 | 3.66 | Quartz Counter | Ceramic Floor | Stainless Steel Appl |
| Breakfast | Main | 6.22 | 3.66 | Combined W/Kitchen | Ceramic Floor | W/O To Deck |
| Laundry | Main | 2.14 | 1.98 | Separate Rm | Ceramic Floor | B/I Appliances |
| Prim Bdrm | 2nd | 5.48 | 3.66 | W/I Closet | Broadloom | 5 Pc Ensuite |
| 2nd Br | 2nd | 3.66 | 3.05 | Closet | Broadloom | Window |
| 3rd Br | 2nd | 4.75 | 3.35 | Closet | Broadloom | Window |
| 4th Br | 2nd | 3.17 | 3.05 | Closet | Broadloom | Window |
| Living | Bsmt | 5.18 | 3.78 | Open Concept | Laminate | Window |
| Br | Bsmt | 3.66 | 3.47 | Closet | Laminate | Window |
