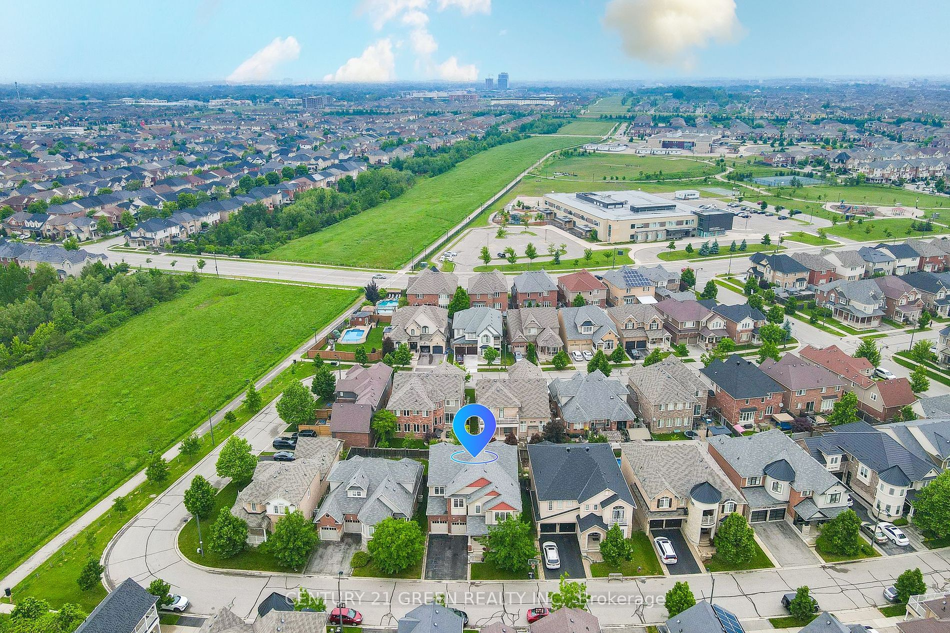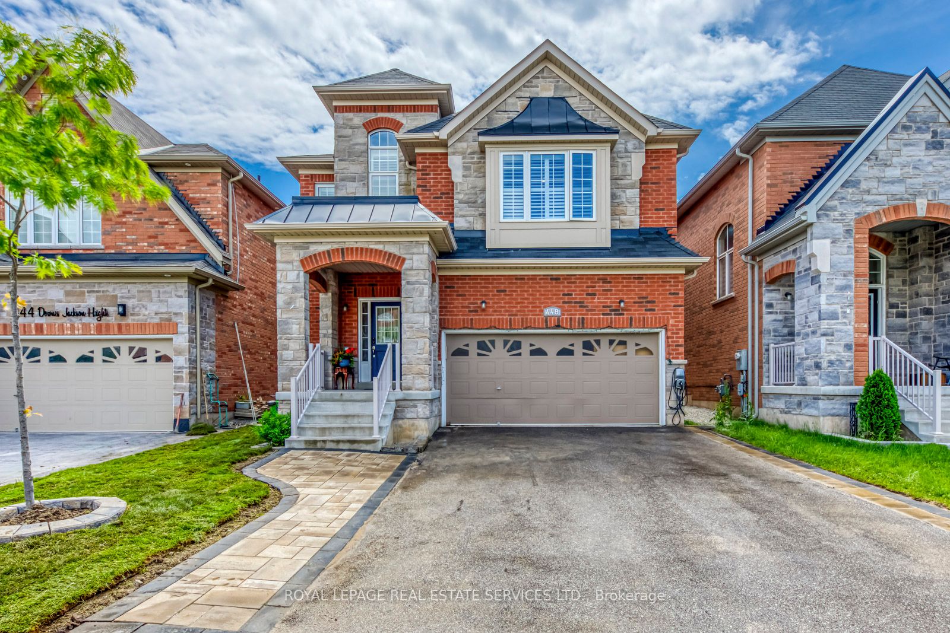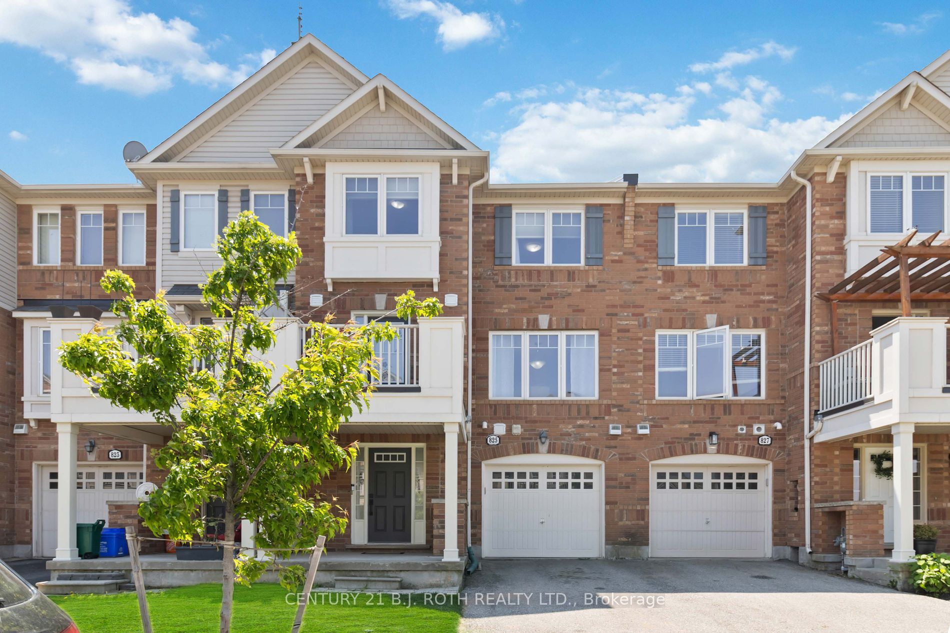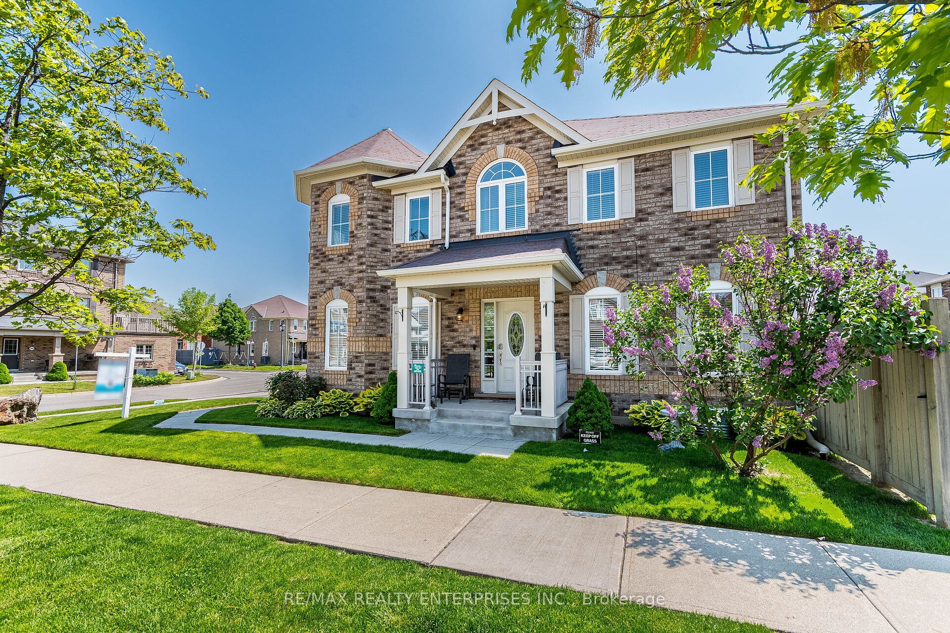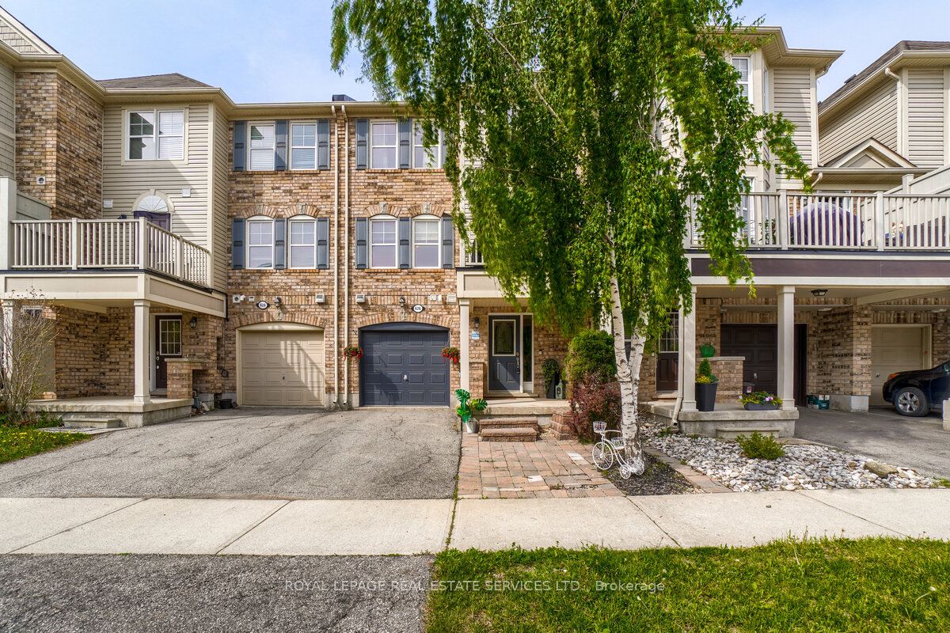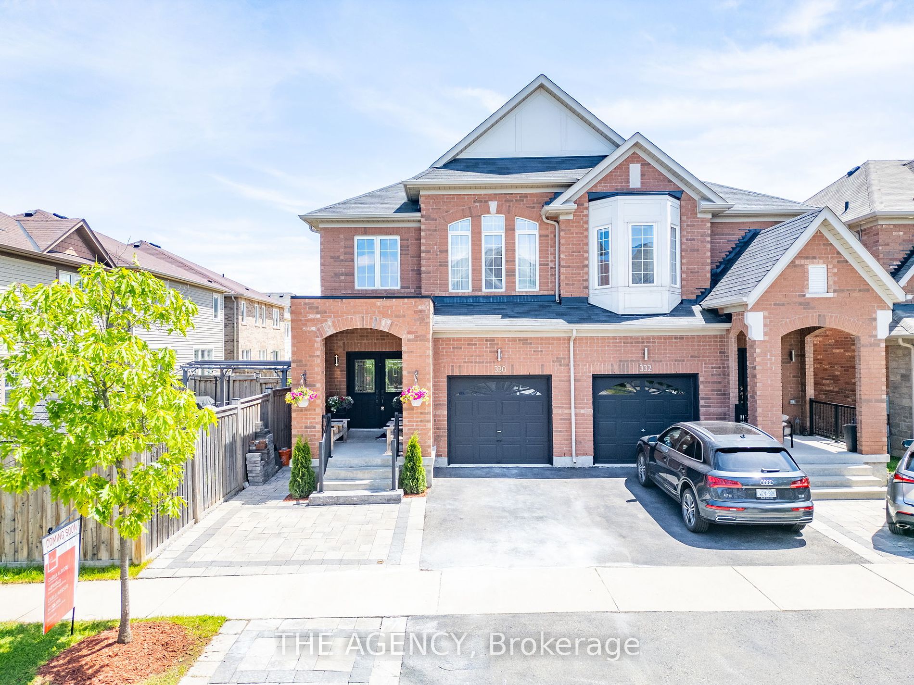744 Sales Crt
$2,290,000/ For Sale
Details | 744 Sales Crt
Mattamy Built 3840 Sq.Ft House On A Wide Lot In Quiet Crescent With An Open View To Escarpment, Large Foyer, Separate Living Room, Large Dining Room With 2 Sided Gas Fireplace, Extra Large Family Room Overlooking Breakfast Area With Walkout To Backyard. Upgraded Kitchen With Pantry, Island, Granite Countertop (Juprana Delicatus) And Backsplash, Pot lights Throughout At Main Floor, Upper Hallway Leads To Library And 4 Bedrooms, Master Bdrm With His/Her Closets and sitting/ reading area. Separate 2nd Kitchen on Main Floor, Stainless Steel Appliances, Fridge, Gas Stoves , B/I Microwave, B/I Dishwasher, Washer And Dryer, A/C, Central Vacuum, Garage Door Openers, Close To Cycling Centre, Trails And Other Amenities like sport center, hospital, banks, big chain grocery.
Its a unique house with 2nd kitchen on main floor to keep the main kitchen well maintained neat and clean and avoid the smell in the house.
Room Details:
| Room | Level | Length (m) | Width (m) | |||
|---|---|---|---|---|---|---|
| Living | Main | 4.15 | 3.23 | Window | Hardwood Floor | |
| Dining | Main | 4.58 | 3.40 | Fireplace | Hardwood Floor | |
| Family | Main | 5.19 | 5.06 | Gas Fireplace | Hardwood Floor | Window |
| Kitchen | Main | 5.52 | 3.15 | Backsplash | Granite Counter | |
| Breakfast | Main | 4.67 | 3.23 | W/O To Yard | Pantry | |
| Kitchen | Main | 2.74 | 2.49 | Window | ||
| Prim Bdrm | Upper | 5.19 | 4.03 | 5 Pc Ensuite | Hardwood Floor | W/I Closet |
| Sitting | Upper | 3.66 | 3.11 | Window | Hardwood Floor | |
| 2nd Br | Upper | 5.09 | 3.97 | Semi Ensuite | W/I Closet | |
| 3rd Br | Upper | 5.34 | 3.65 | 4 Pc Ensuite | Hardwood Floor | |
| 4th Br | Upper | 5.19 | 3.54 | Semi Ensuite | Hardwood Floor | |
| Library | Upper | 3.05 | 1.85 |
