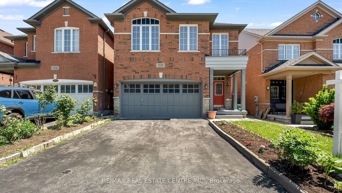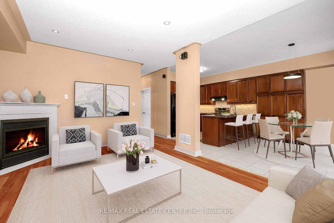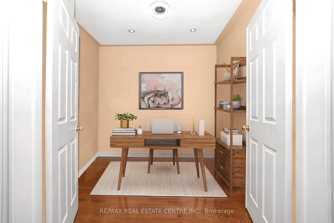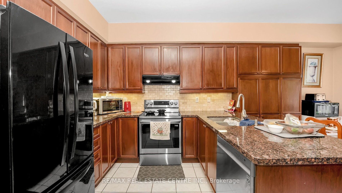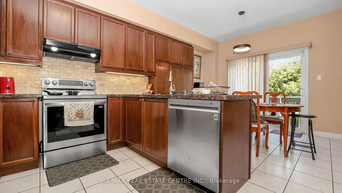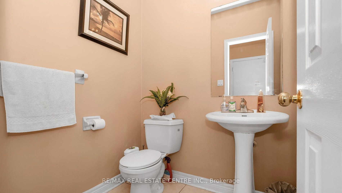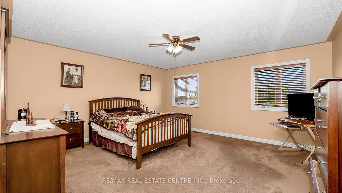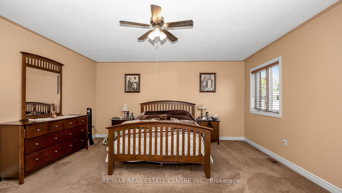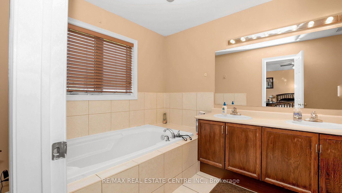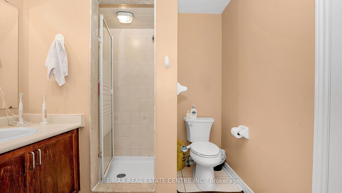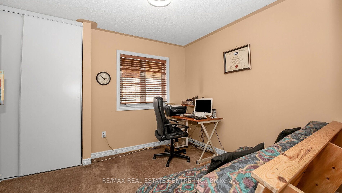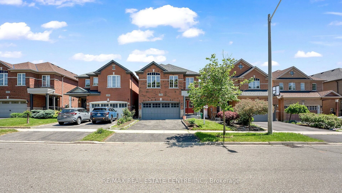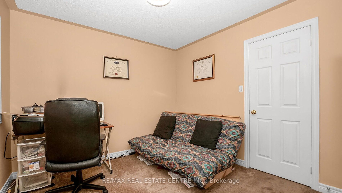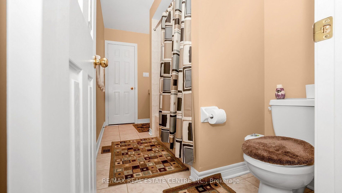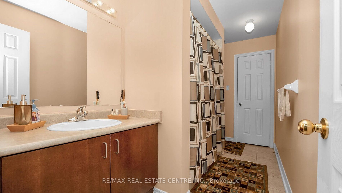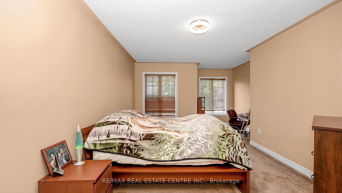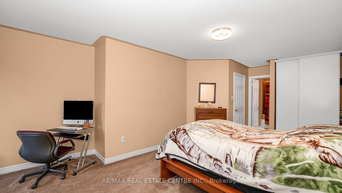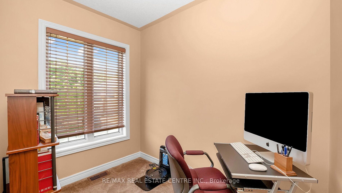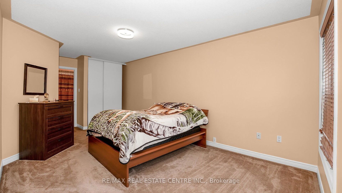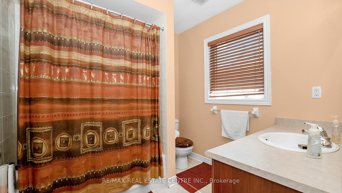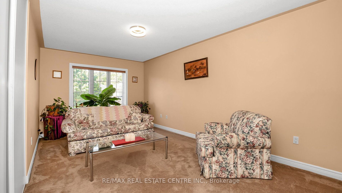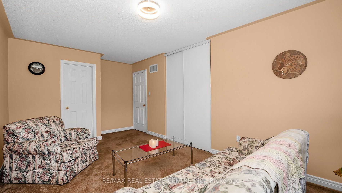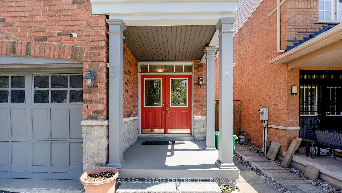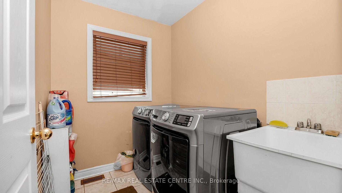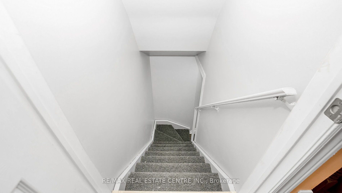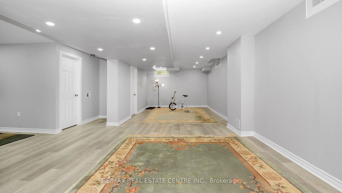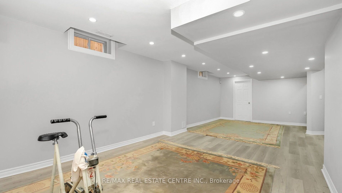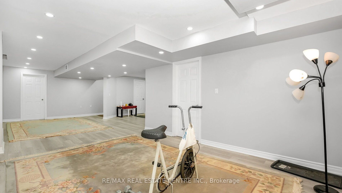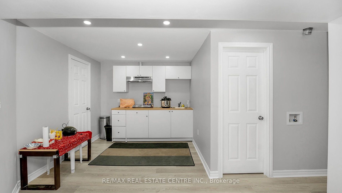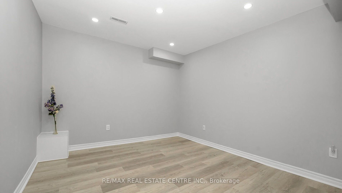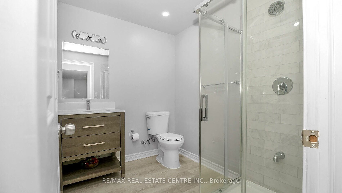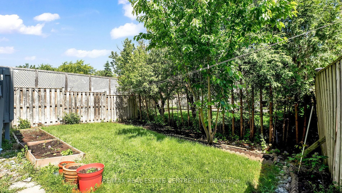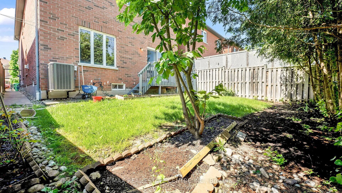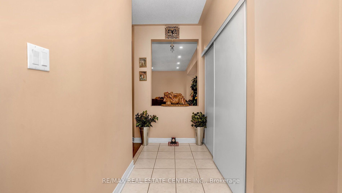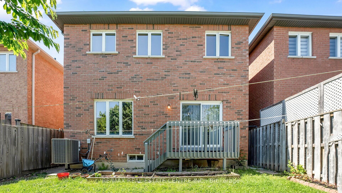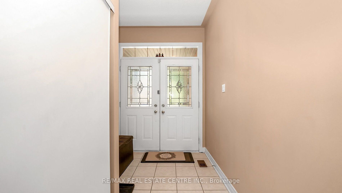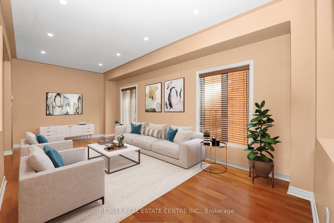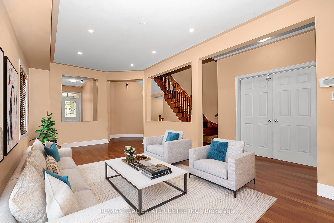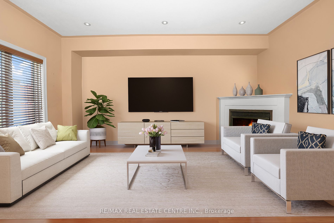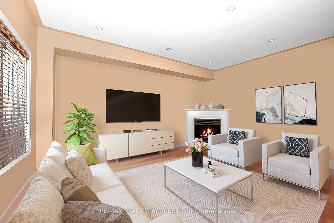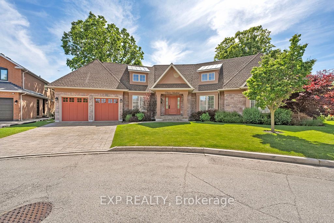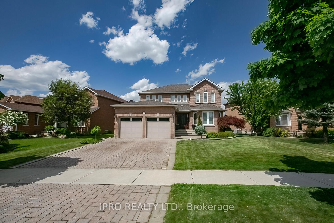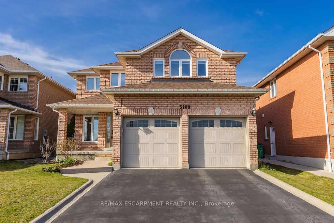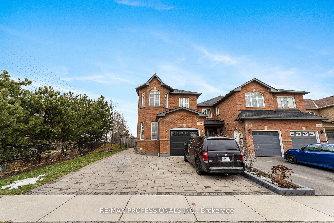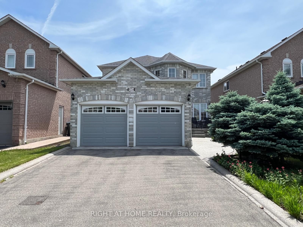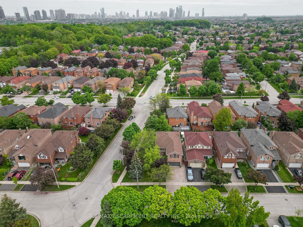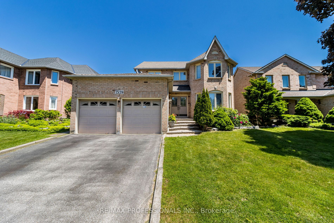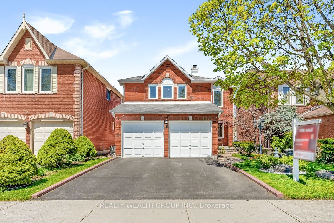1530 Portsmouth Pl
$1,565,000/ For Sale
Details | 1530 Portsmouth Pl
This East Credit Gem, Built In 2007, Boasts 2688 Sq. Ft. Of Living Space, Featuring 4+1 Bedrms, A Den And 3 Full Bathrms On The Second Flr. Nestled In A Tranquil Cul-De-Sac, It Offers Proximity To Transit, Schools, Shopping Plaza, Places Of Worship, Credit Valley Hospital, & Scenic Trails. Upon Entry Through Double Doors, You're Greeted By 9-Ft Ceilings On The Main Level And Hardwood Flooring Throughout. A Powder Room Is Also Set At The Main Floor. Potlights Throughout The Living & Family Rm W/ Fireplace. Kitchen W/ Modern, New S/S Appl & Lots Of Cupboards. Ascend The Oak Staircase To Find Convenient Second-Flr In Clean Broadloom. Each Bedrm Is Big Enough W/ Closets Having Access To Its Own Bathroom. Basement Is Finished & Has Separate Entrance Through Garage W/ 1 Bedrm, A Kitchen, 3Pc Full Bathrm & Open Concept Bright Living Area. Updates Include A New Roof (2020), AC (2018), Furnace (2018), And Newer Appliances, Including Stove And Dishwasher (2022), Fridge (2020), And Washer (2021). This Property Offers A Blend Of Modern Comfort & Convenience, Making It An Exceptional Find In East Credit Area.
Living, Family & Prayer Rm Are Virtually Staged. Please Managed Your Expectations During The Showing.
Room Details:
| Room | Level | Length (m) | Width (m) | |||
|---|---|---|---|---|---|---|
| Living | Main | 3.60 | 7.02 | Pot Lights | Hardwood Floor | Combined W/Dining |
| Dining | Main | 3.60 | 7.02 | Pot Lights | Hardwood Floor | Combined W/Living |
| Family | Main | 4.13 | 5.51 | Pot Lights | Hardwood Floor | Gas Fireplace |
| Kitchen | Main | 3.87 | 6.16 | Granite Counter | Ceramic Floor | W/O To Deck |
| Den | Main | 2.95 | 3.28 | Pot Lights | Hardwood Floor | Formal Rm |
| Prim Bdrm | 2nd | 5.18 | 5.38 | W/I Closet | Broadloom | Ensuite Bath |
| 3rd Br | 2nd | 3.47 | 3.93 | Closet | Broadloom | Semi Ensuite |
| 4th Br | 2nd | 3.41 | 3.60 | Closet | Broadloom | Semi Ensuite |
| 5th Br | Bsmt | 3.24 | 3.50 | Pot Lights | Vinyl Floor | |
| Kitchen | Bsmt | 2.67 | 3.37 | Pot Lights | Vinyl Floor | O/Looks Living |
| Living | Bsmt | 3.60 | 9.52 | Pot Lights | Vinyl Floor |
