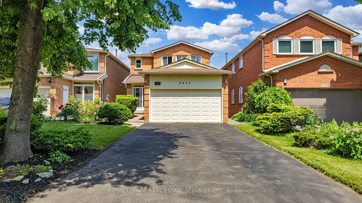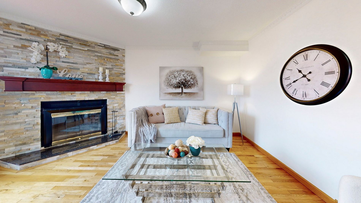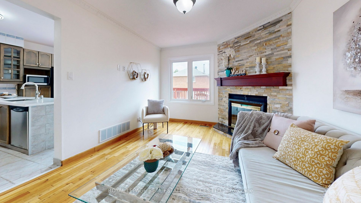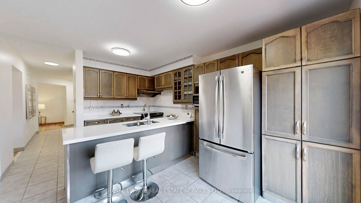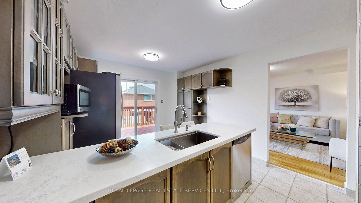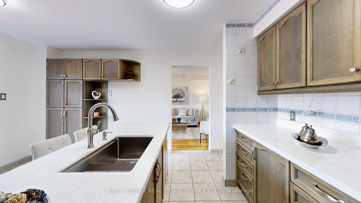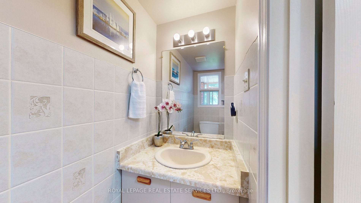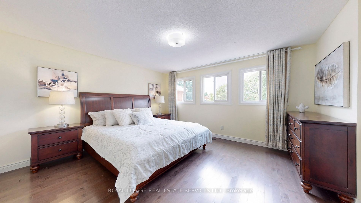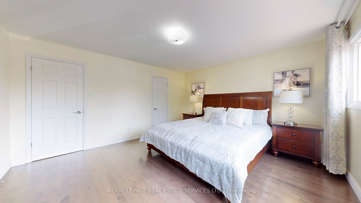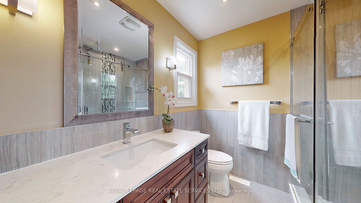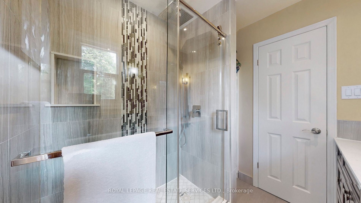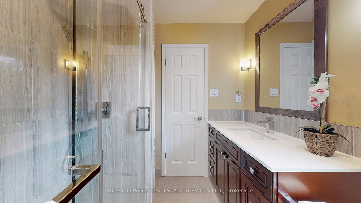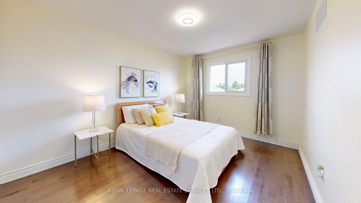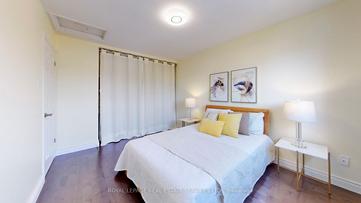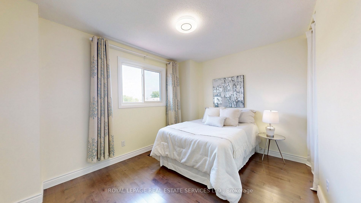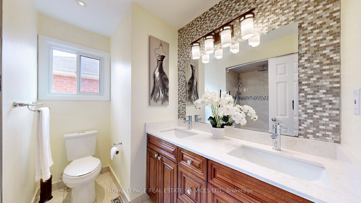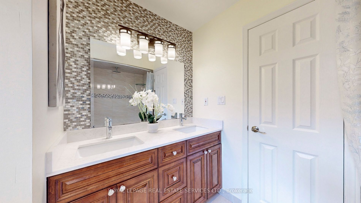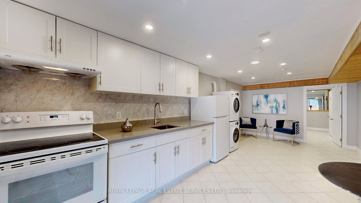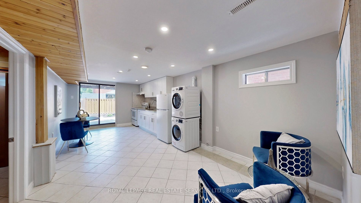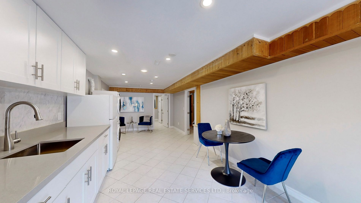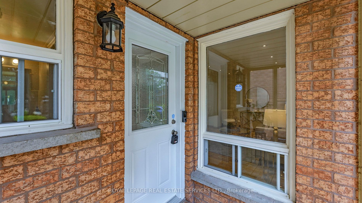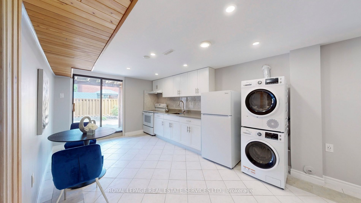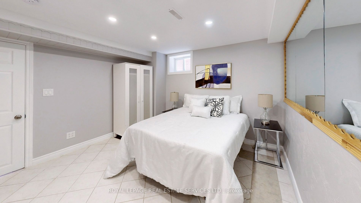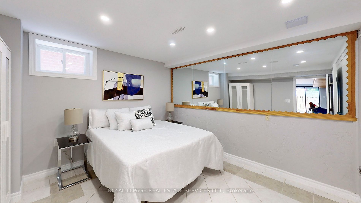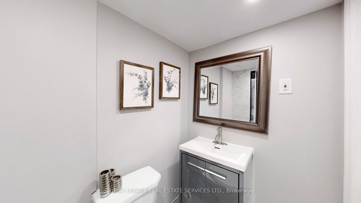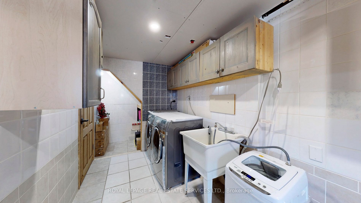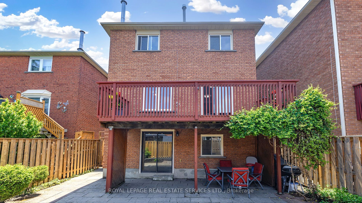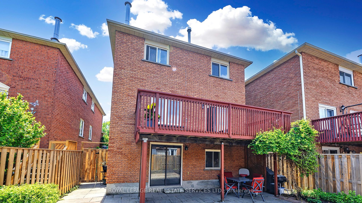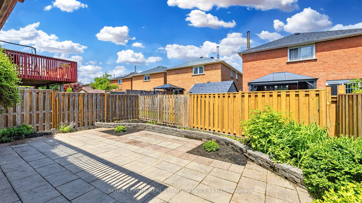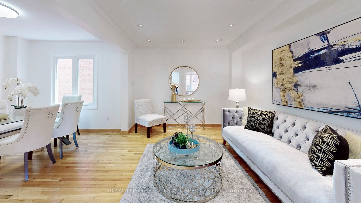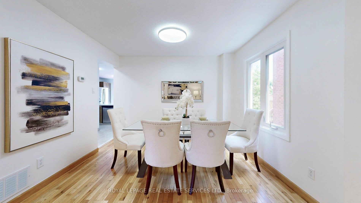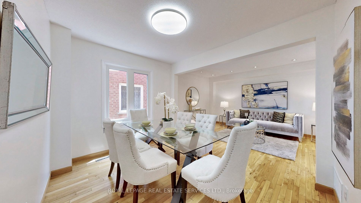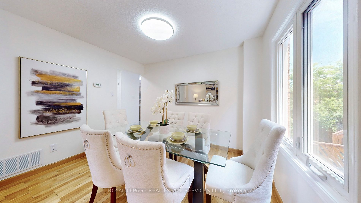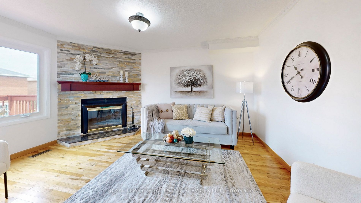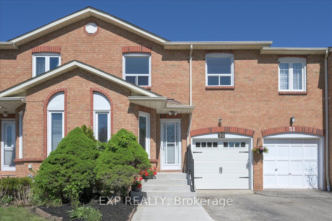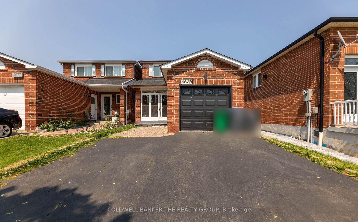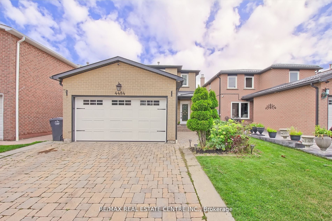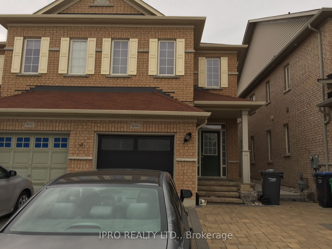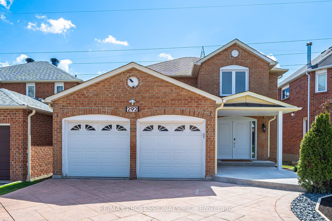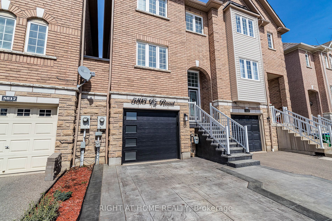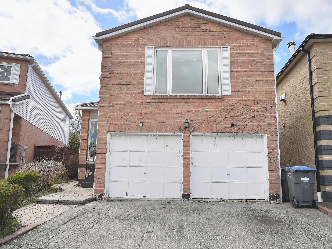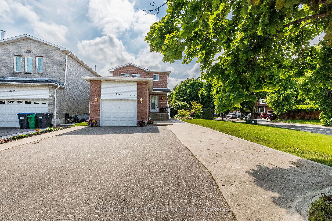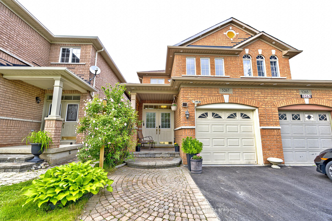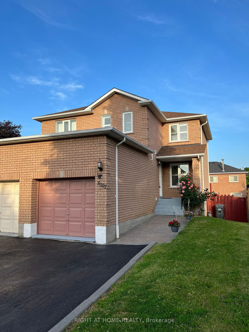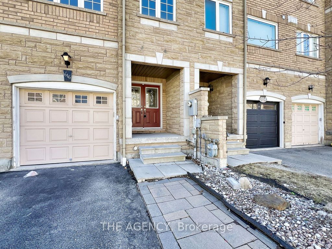4657 Antelope Cres
$1,348,000/ For Sale
Details | 4657 Antelope Cres
Perfect home located in Hurontario and Eglinton desire Friendly NBHD. This Charming 3 bedroom 4 bathroom house offers a W/O bsmt Apt. Hardwood floor throughout the entire house, Freshly painted walls and window frames. New doors, The best facing directly filled with natural lights in all rooms. Cozy Separate Family room with a wood fireplace. Upgrade kitchen w/Quartz counter top and SS appliance offers direct access to the huge deck. Open concept good sized functional living and dining, Upgrade all three bathrooms. Finished Walkout basement Apartment with brand new appliances, new washer and dryer. New 200 amp Electrical panel W/an ESA certificate. Interlocking W/fully fenced backyard with a Vegetable garden, Well kept back & front yard. Great access to HWY 403/401/410. Mins to grocery, restaurants, banks, parks, playground; 5 mins to Square One shopping Center, Sheridan College, Mohawk College, Living arts center, Movies Theater.
Double car garage with 4 parking spots on Driveway with no side walk. Large utilities room with window. cold room. Garage opener w/remote. Central Vacuuming with related equipment as is condition.
Room Details:
| Room | Level | Length (m) | Width (m) | |||
|---|---|---|---|---|---|---|
| Kitchen | Main | 4.87 | 3.17 | Open Concept | Hardwood Floor | Combined W/Dining |
| Dining | Main | 3.31 | 2.85 | Open Concept | Hardwood Floor | Combined W/Living |
| Kitchen | Main | 4.60 | 3.30 | Quartz Counter | Ceramic Floor | W/O To Deck |
| Family | Main | 4.48 | 3.43 | Fireplace | Hardwood Floor | Separate Rm |
| Prim Bdrm | 2nd | 4.47 | 4.09 | 3 Pc Bath | Hardwood Floor | W/I Closet |
| 2nd Br | 2nd | 4.07 | 3.05 | Large Closet | Hardwood Floor | Window |
| 3rd Br | 2nd | 3.64 | 2.84 | Closet | Hardwood Floor | Window |
| Great Rm | Lower | 6.76 | 3.24 | 3 Pc Bath | W/O To Garden | Sliding Doors |
| 4th Br | Lower | 3.49 | 3.41 | Ceramic Floor | Window | Separate Rm |
| Laundry | Lower | 4.49 | 1.94 | Laundry Sink | Window |
