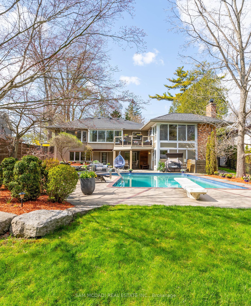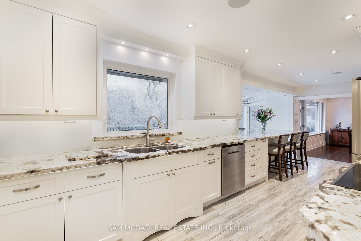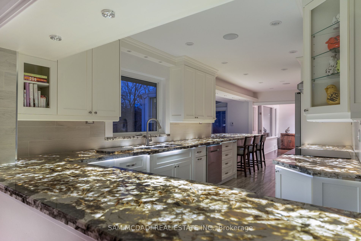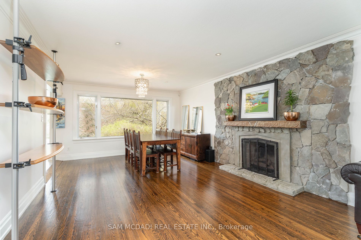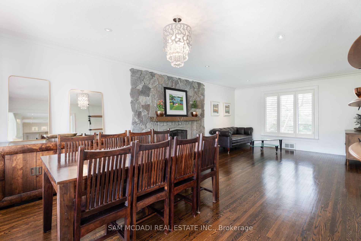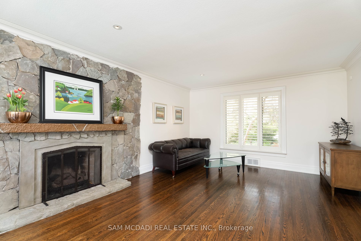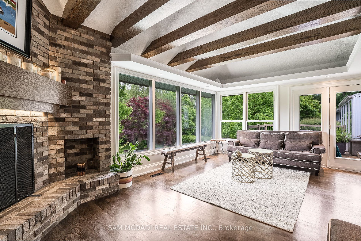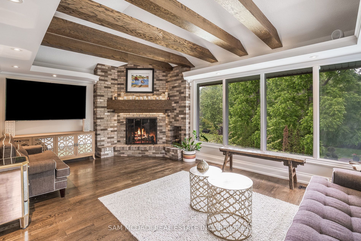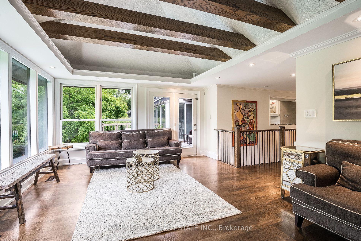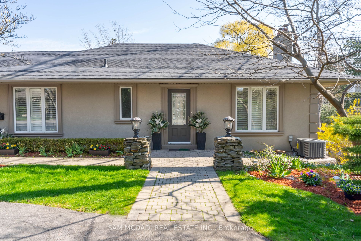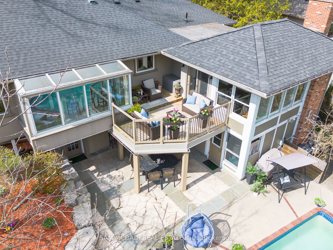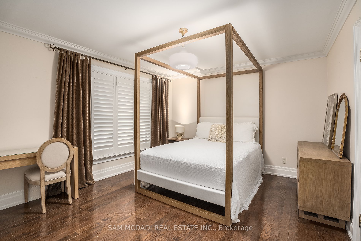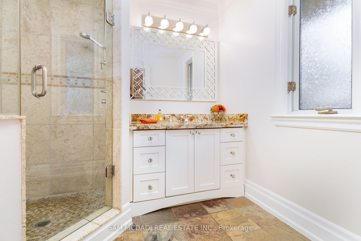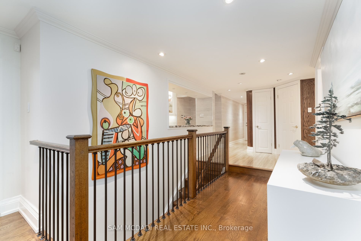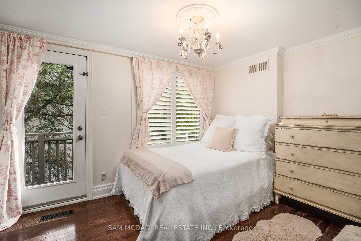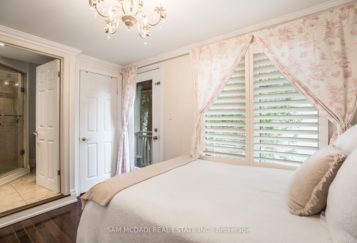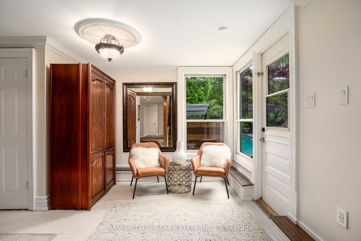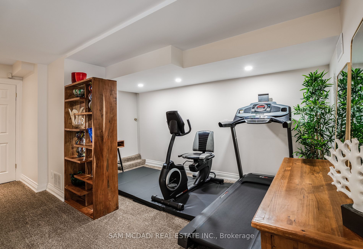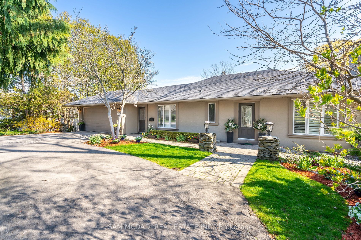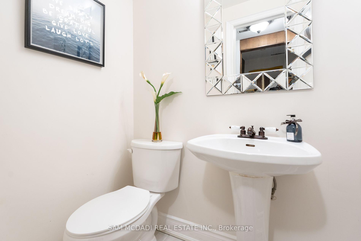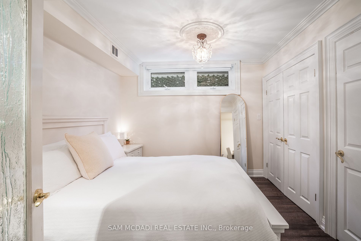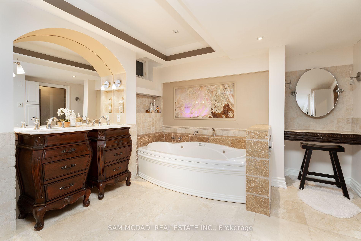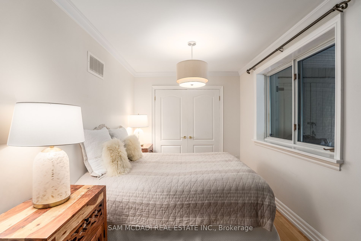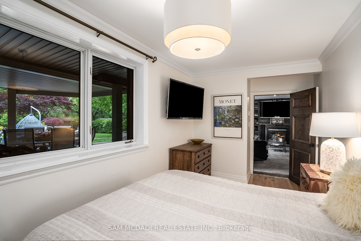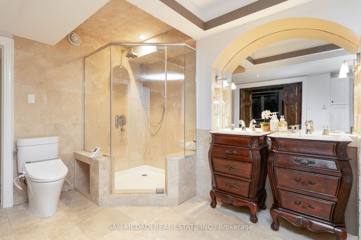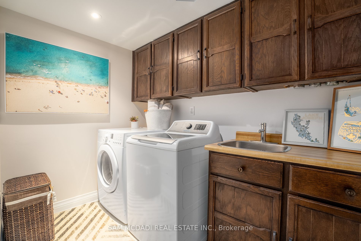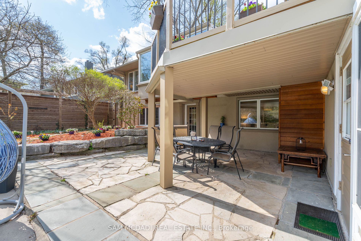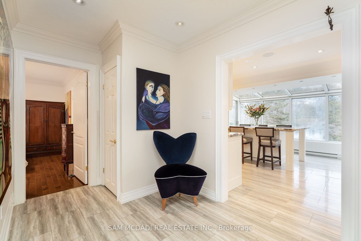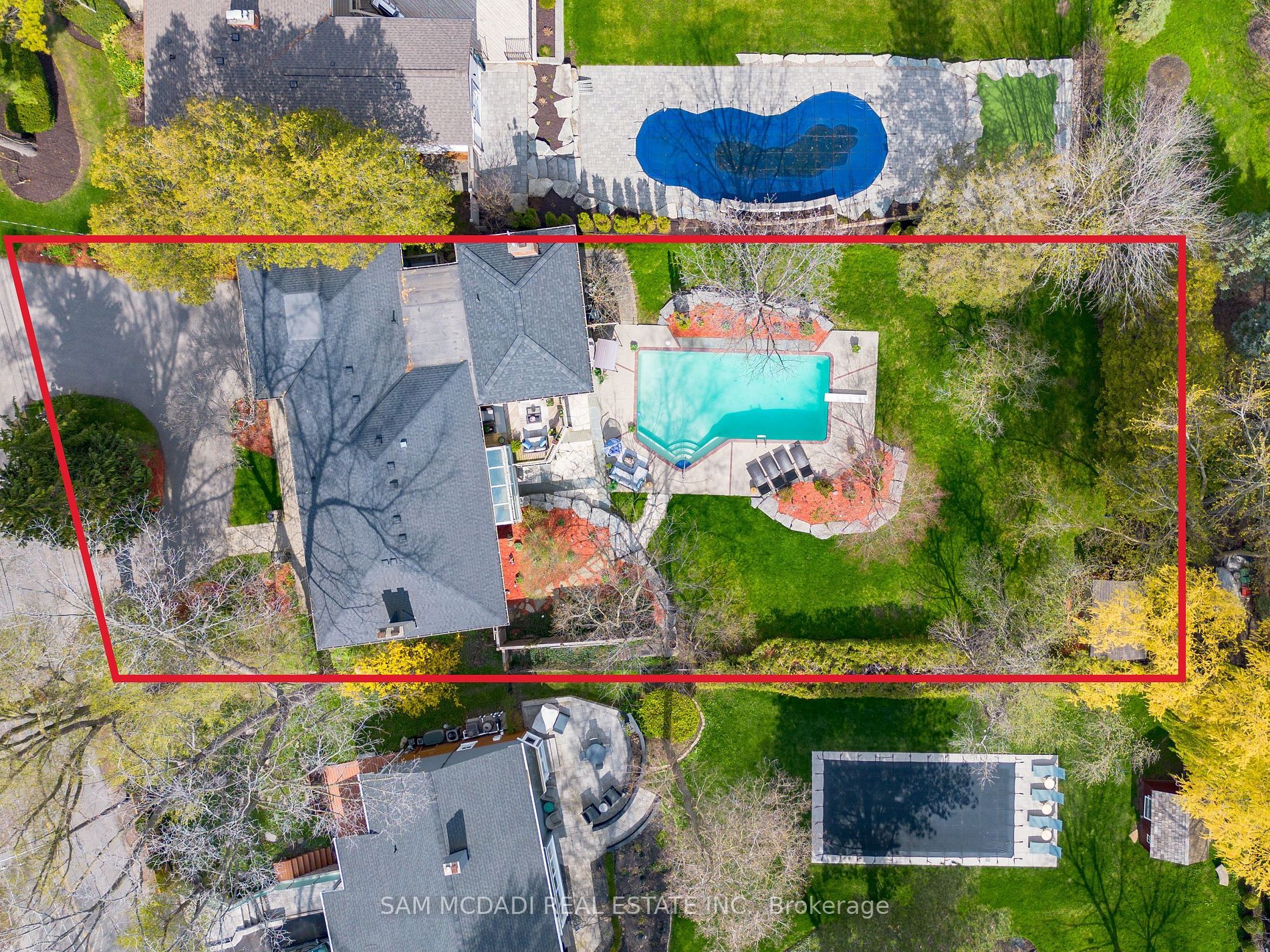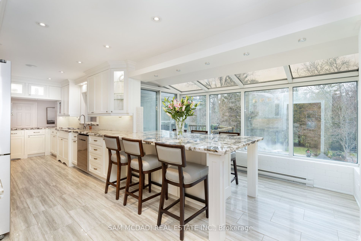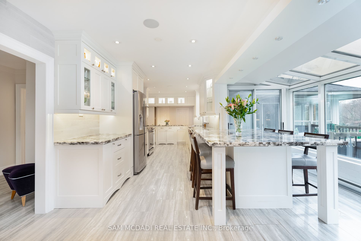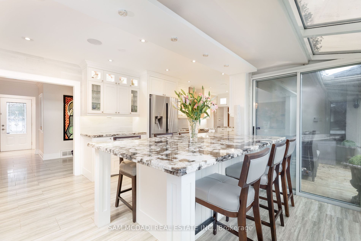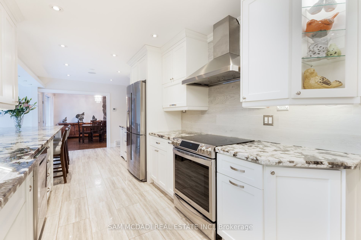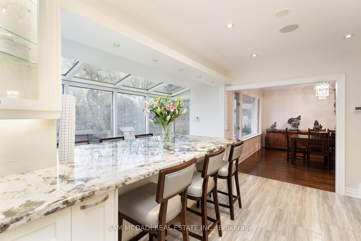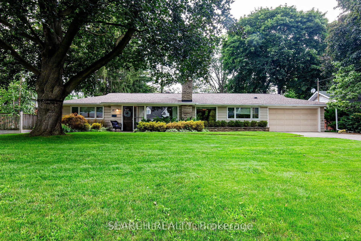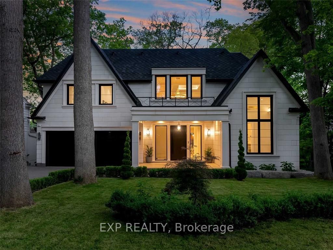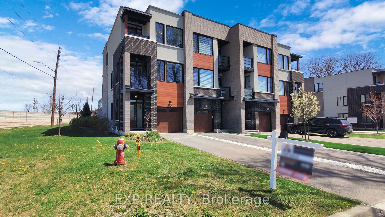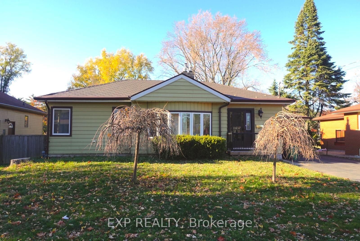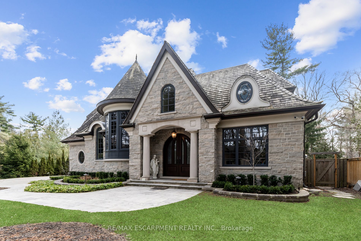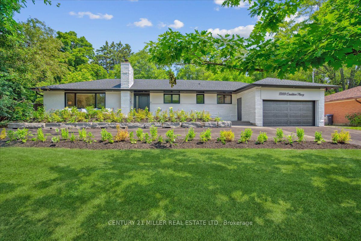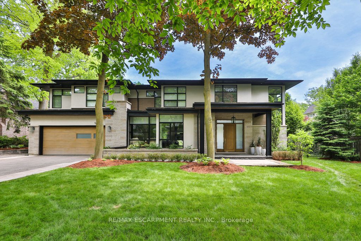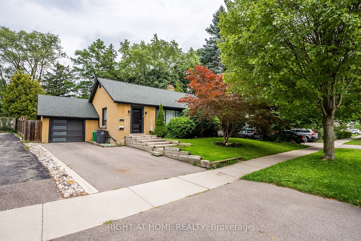1269 Stavebank Rd
$3,188,888/ For Sale
Details | 1269 Stavebank Rd
Redesigned Walkout Bungalow On A Private Ravine Lot With Welcoming Circular Driveway In Sought After Mineola West Accredited For It's Private Serene Settings & Close Proximity To Highly Appointed Schools & Amenities.This 4Bdrm 4Bath Home Fts Over 3400 Sf Total W/ High Ceilings, A Mix Of Porcelain & H/W Flrs & Lg Windows W/ An Abundance Of Natural Light. The Bright Kitchen Boasts A Lit Up Granite Countertop, Ample Storage, Samsung Chefs Collection Appliances & A Lg Breakfast Bar That Spills Into The Solarium W/ W/O To Deck.The Shared Dining/Living Areas Overlooking The Private Ravine Grounds Ft An Electric F/P W/ Port Credit River Stone, A Custom Copper Mantle & Pot Lights. Cozy Up In The Muskoka Rm Ft Vaulted Ceilings & Wood Beams, An Electric F/P, Lg Windows & W/O To Deck! The Primary Fts A W/I Closet & 3Pc Ensuite! 1 More Bdrm On This Lvl W/ Access To Its Own Private Deck & 3Pc Semi-Ensuite.The Lower Lvl W/ W/O To Manicured Ravine Yard Fts 2 Bdrms, Family Rm W/ B/I Speakers, Custom Lighting & B/I Shelves Plus a 5pc bath, the Laundry Room, An Office Area and Storage Room. The Backyard features a Flagstone Dining Area, Oversize Gunite Heated Pool w/ Diving Board, Lounge Area, A Shed and More!
**Lot measurements: 83 (frontage) x 177.9 (south side) x 80 (back) x 199.30 (north side)**
Room Details:
| Room | Level | Length (m) | Width (m) | |||
|---|---|---|---|---|---|---|
| Kitchen | Main | 4.63 | 7.61 | Stainless Steel Appl | Breakfast Bar | Heated Floor |
| Dining | Main | 3.78 | 4.13 | Stone Fireplace | Combined W/Living | Hardwood Floor |
| Living | Main | 3.89 | 4.13 | Pot Lights | Combined W/Dining | Hardwood Floor |
| Family | Main | 7.56 | 6.48 | Fireplace | Vaulted Ceiling | W/O To Balcony |
| Prim Bdrm | Main | 3.71 | 4.08 | W/I Closet | 3 Pc Ensuite | Hardwood Floor |
| 2nd Br | Main | 3.67 | 2.75 | Closet | Semi Ensuite | Hardwood Floor |
| 3rd Br | Lower | 2.56 | 4.96 | Closet | Window | Hardwood Floor |
| 4th Br | Lower | 3.45 | 3.58 | Closet | Window | Hardwood Floor |
| Den | Lower | 4.71 | 4.12 | Pot Lights | 2 Pc Bath | Broadloom |
| Rec | Lower | 3.80 | 6.24 | Fireplace | W/O To Deck | B/I Shelves |
