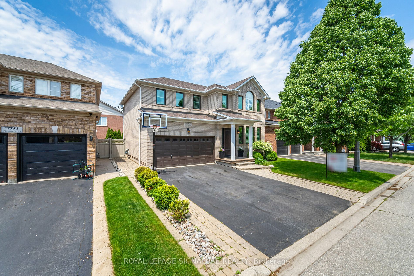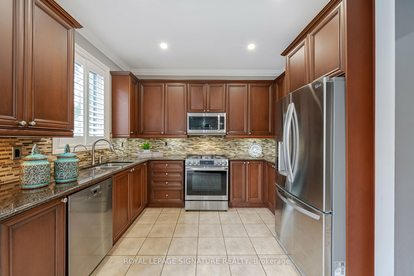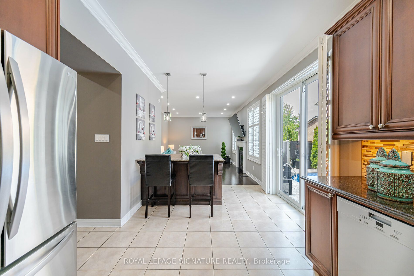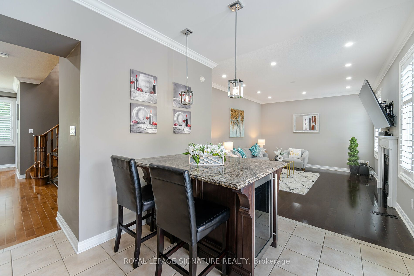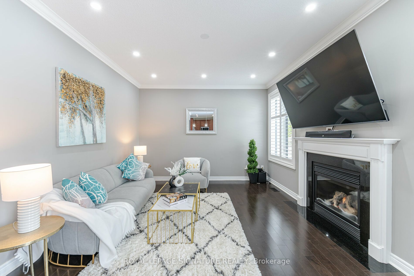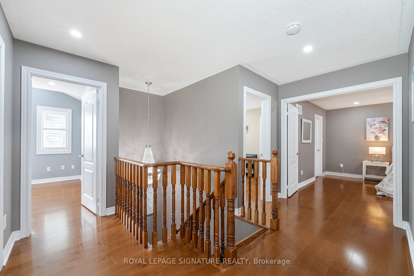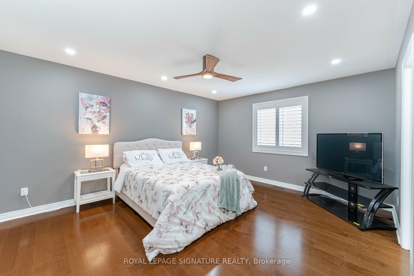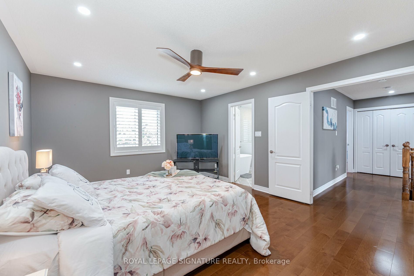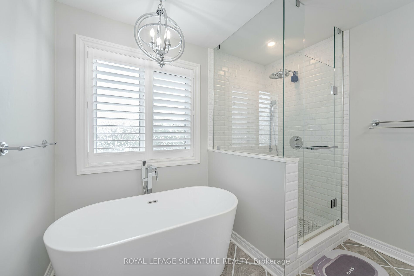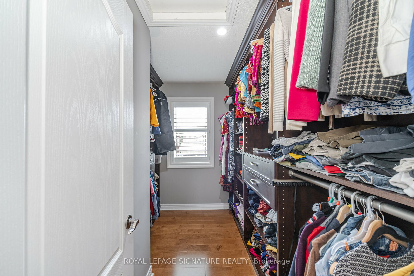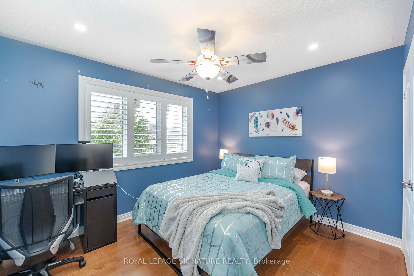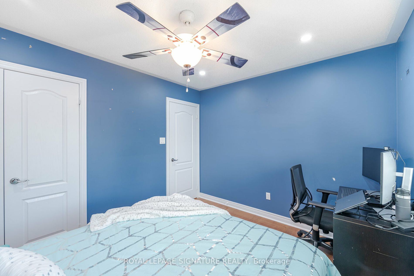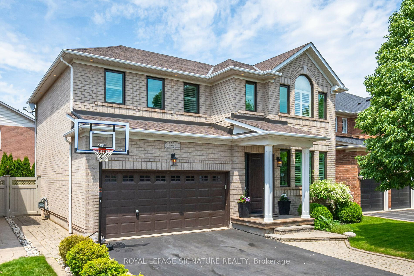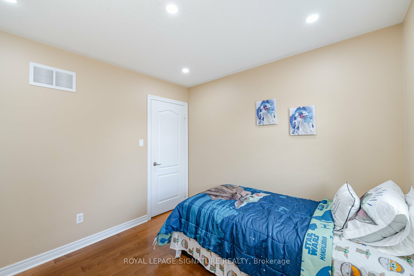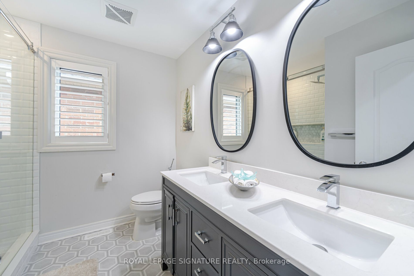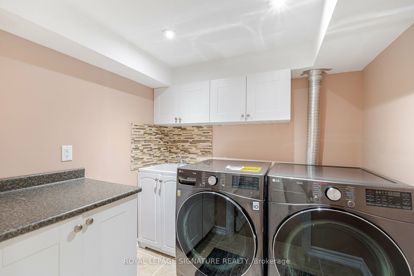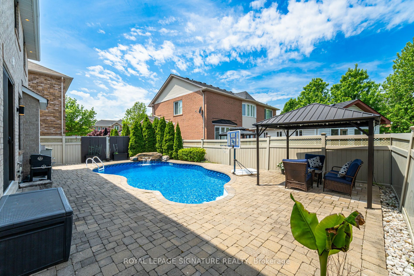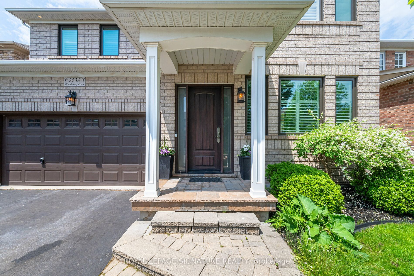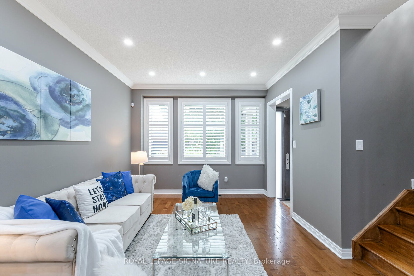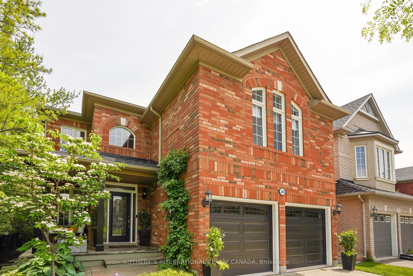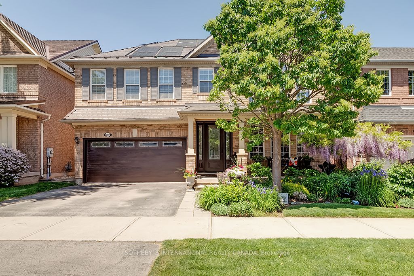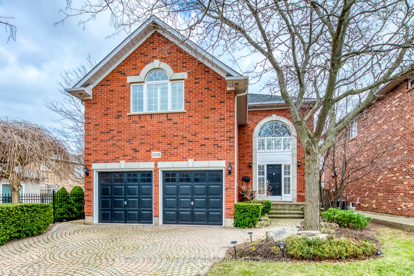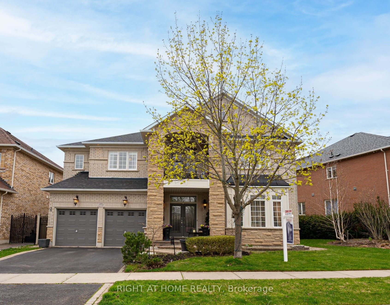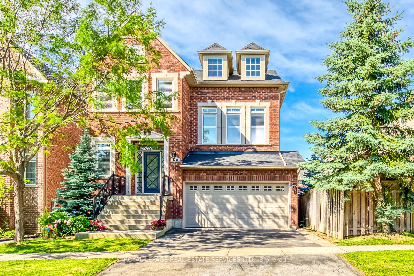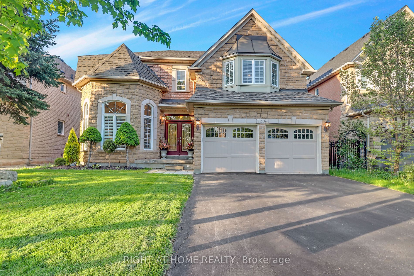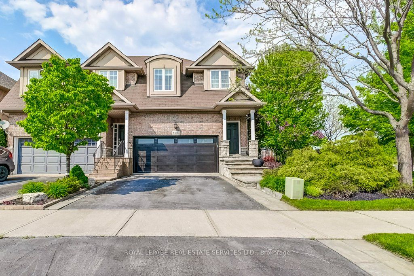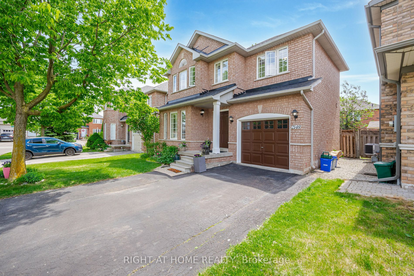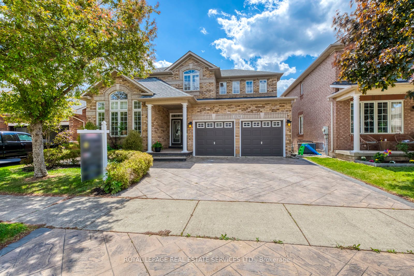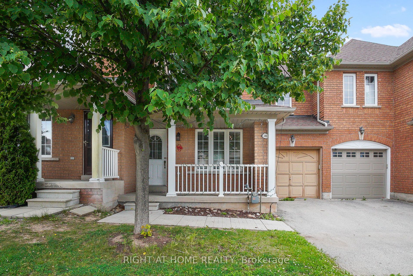2236 Glazebrook Circ N
$1,769,900/ For Sale
Details | 2236 Glazebrook Circ N
Welcome to a Tastefully Upgraded 4 Bedroom Home with an Inground pool, tucked away in a serene, composed Westmount Family Friendly Neighborhood. The Neighborhood is renowned for its school Zone. The Interior features New Triple Pane Windows(2023)throughout the House, with pot lights on all floors. The Formal Living room effortlessly flows into the dining and a Large Center island with a Breakfast bar and eat-in kitchen with a Lovely View of the Backyard oasis of Salt water pool, waterfall & Gazebo patio. Upstairs, you'll find four spacious bedrooms, including a primary bedroom with custom closets and a breathtaking 5-piece ensuite with a soaker tub and a walk-in glass shower. The fully finished basement features a large recreation room with Built-in speakers and a custom-built Office space lounge. Exterior Features: Automatic Sprinkler, EV Charger, Wi-Fi garage Opener, Roof Pot Lights. Close To Hwys QEW & 407, Go Train Station, Oakville Hospital, Parks, Trails & Transit - A Turn Key Family Home !!
Roof 2019, Attic Insulation '23, New Windows Full House'2023, Pool Heater & Cleaner '19,P.ool Liner '22, Two Full Washrooms upgraded 2019, Washer & Dryer '22, Oven & Microwave '21(4 year Warranty),Potlights'21, EV Charger'21, Wifi G.Opener
Room Details:
| Room | Level | Length (m) | Width (m) | |||
|---|---|---|---|---|---|---|
| Kitchen | Main | 5.48 | 2.74 | W/O To Pool | Quartz Counter | Breakfast Bar |
| Family | Main | 4.96 | 3.65 | California Shutters | Gas Fireplace | Pot Lights |
| Dining | Main | 4.14 | 6.40 | California Shutters | Combined W/Living | Pot Lights |
| Living | Main | 4.14 | 6.40 | California Shutters | Combined W/Dining | Hardwood Floor |
| Prim Bdrm | 2nd | 3.84 | 4.87 | 5 Pc Ensuite | His/Hers Closets | O/Looks Pool |
| 2nd Br | 2nd | 3.04 | 3.04 | Hardwood Floor | O/Looks Pool | Pot Lights |
| 3rd Br | 2nd | 3.65 | 3.35 | Hardwood Floor | W/I Closet | California Shutters |
| 4th Br | 2nd | 3.65 | 3.04 | Hardwood Floor | Pot Lights | O/Looks Pool |
| Rec | Bsmt | 10.48 | 2.49 | Built-In Speakers | Finished | Pot Lights |
| Office | Bsmt | 7.19 | 2.98 | B/I Bookcase | B/I Desk | Broadloom |
