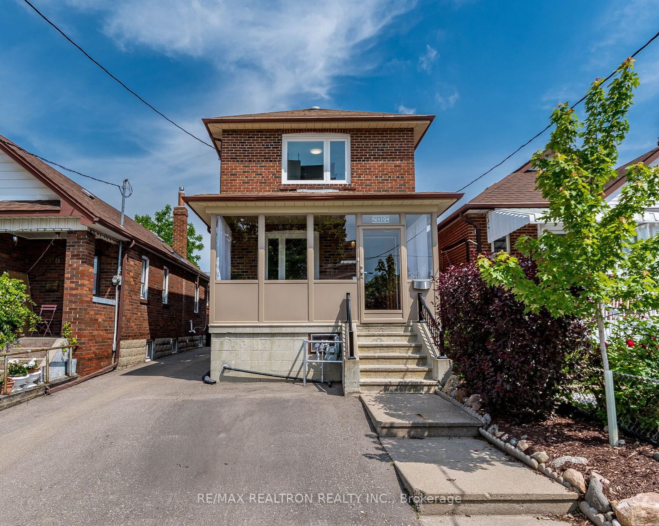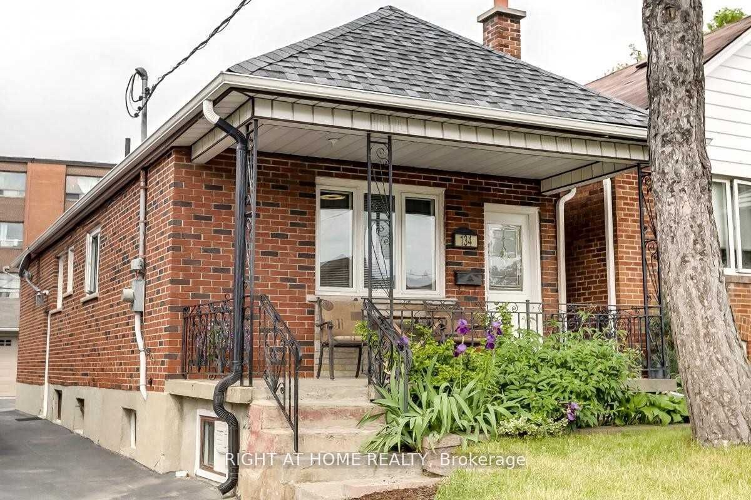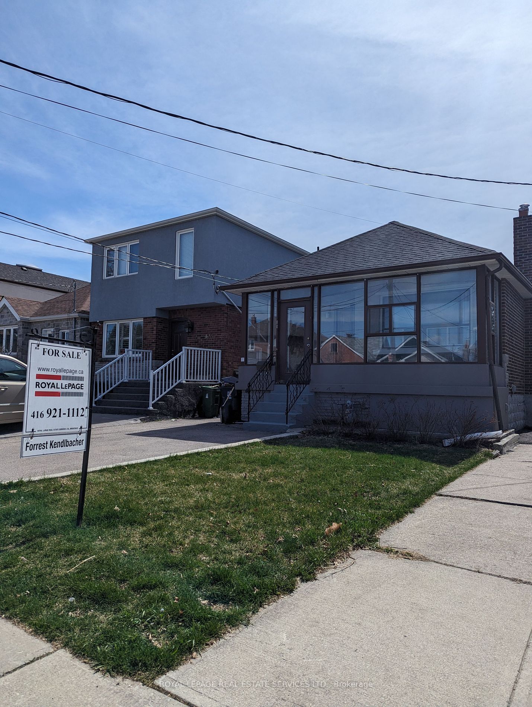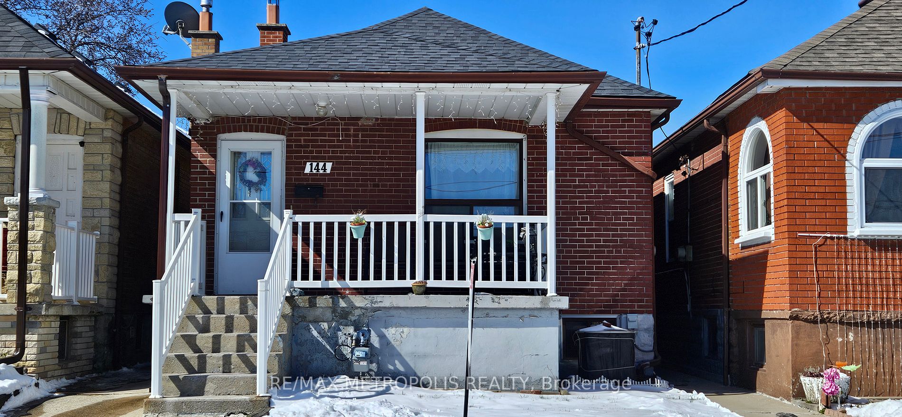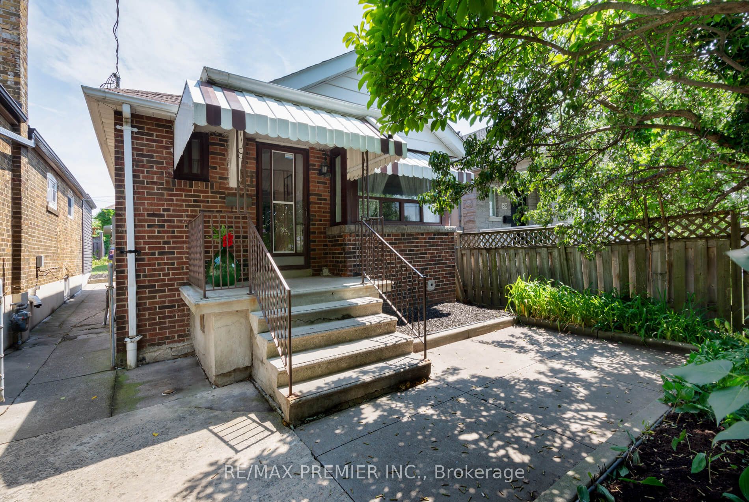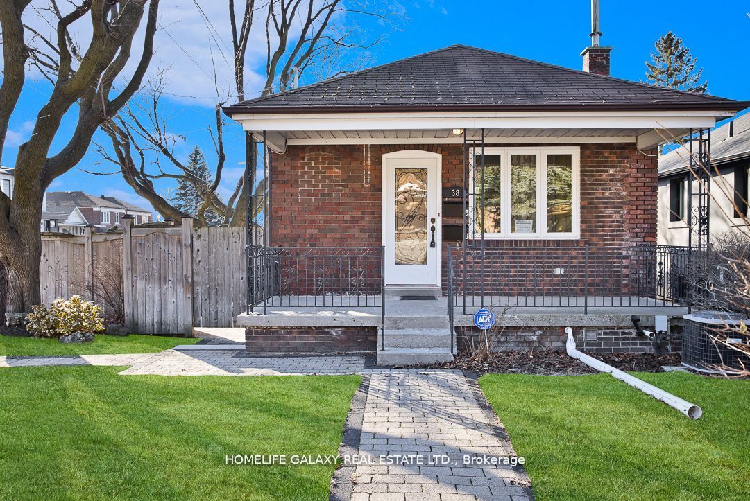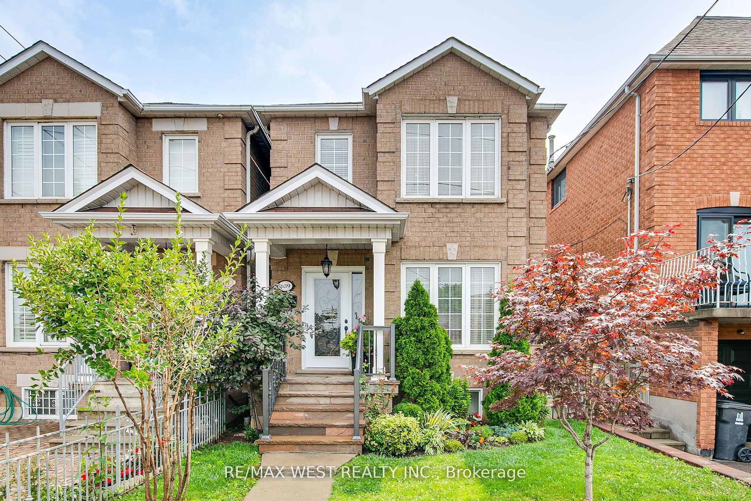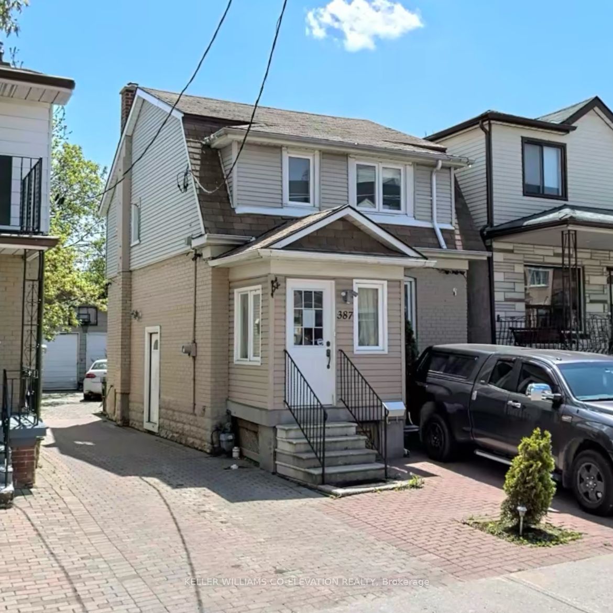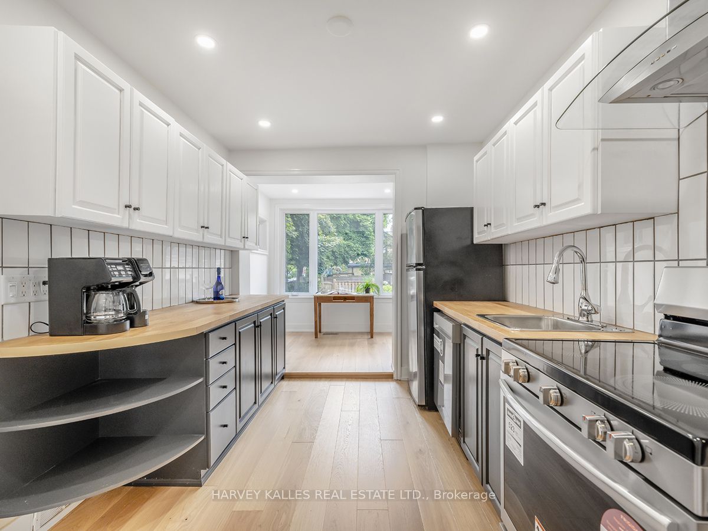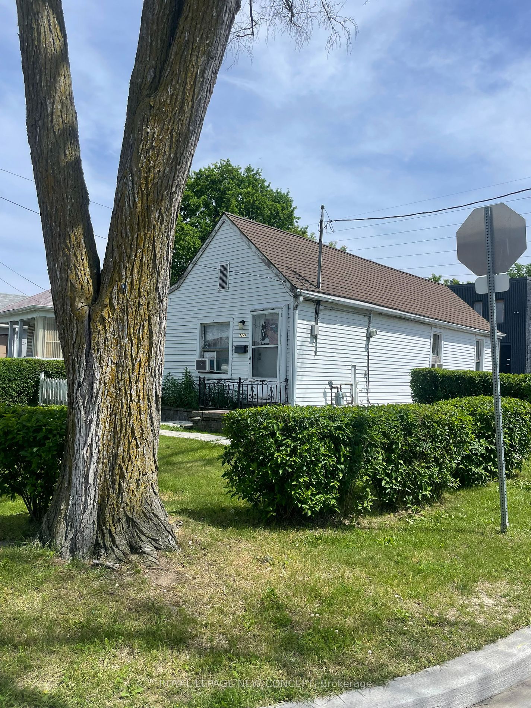104 Livingstone Ave
$1,199,000/ For Sale
Details | 104 Livingstone Ave
Gorgeous, Impeccably Maintained Home In A Great Family Friendly Neighbourhood! Updates throughout! All Brick & Fully Detached! Long Private Driveway With Detached Garage! Features Spacious, Open Concept Main Floor Layout; Gleaming Hardwood Floors; LED Potlights; Smooth Ceiling; Large Updated Windows Providing Great Natural Light; Large Front Porch; Bathroom On Every Floor; Laundry On Main & In Bsmt; Family Size Kitchen With 24" x 24" Porcelain Tile, Stainless Steel Appliances, Quartz Countertop, And Walk-Out To Rear Deck Overlooking Large Private Back Yard - Great For Entertaining; Spacious Bedrooms Including Primary That Fits A King Size Bed & Has Wall-to Wall Mirrored Closet With Organizers; Separate Entrance To Finished Basement With Kitchen, Bath, Living, Bedroom, And Laundry Rm; Three Ductless Heat Pumps (One On Each Floor) Provide Both Cooling & Heating. House Has Been Waterproofed And Has A Sump Pump And Backflow Valve. Great Location - Minutes To All Needs Including Eglinton West Subway Station, Future Eglinton LRT, Bus Stop, Allen Rd, Highways, Shopping, Schools, Restaurants, Parks, Beltline Trail And More!
Electric Light Fixtures; Window Coverings; S/S Gas Stove, Fridge, Dishwasher, Hood Fan On Main Floor; Washer & Dryer On Main; Stove, Fridge, Hood Fan In Bsmt; Washer & Dryer In Bsmt; Three Ductless Heat Pumps (2 Remotes); Island In Kitchen.
Room Details:
| Room | Level | Length (m) | Width (m) | |||
|---|---|---|---|---|---|---|
| Living | Main | 3.85 | 3.25 | Pot Lights | Hardwood Floor | Large Window |
| Dining | Main | 3.45 | 3.25 | Pot Lights | Hardwood Floor | Large Window |
| Kitchen | Main | 4.60 | 2.70 | W/O To Deck | Porcelain Floor | Family Size Kitchen |
| Prim Bdrm | 2nd | 3.85 | 2.70 | Mirrored Closet | Hardwood Floor | Large Window |
| 2nd Br | 2nd | 3.15 | 2.85 | Closet | Hardwood Floor | Large Window |
| 3rd Br | 2nd | 3.15 | 2.85 | Closet | Hardwood Floor | Large Window |
| Kitchen | Bsmt | 3.70 | 2.95 | Quartz Counter | Porcelain Floor | Pot Lights |
| Living | Bsmt | 4.15 | 2.75 | Pot Lights | Vinyl Floor | Combined W/Dining |
| Br | Bsmt | 4.15 | 3.05 | Pot Lights | Vinyl Floor | Window |
| Laundry | Bsmt | 2.20 | 1.95 | Window | Tile Floor |
