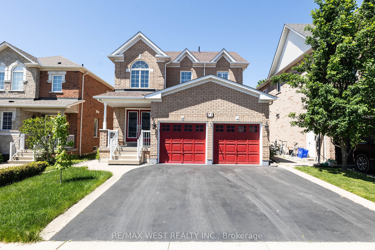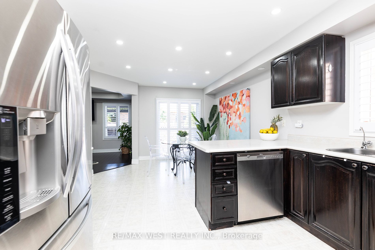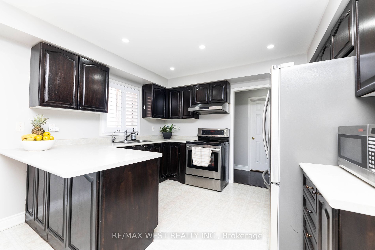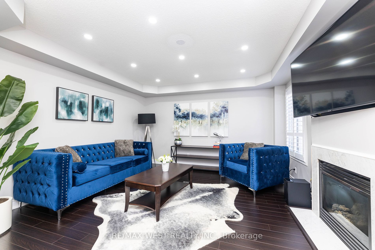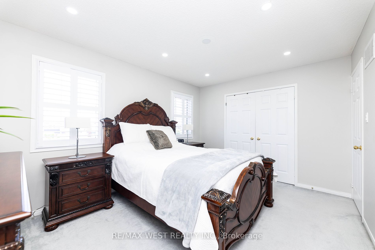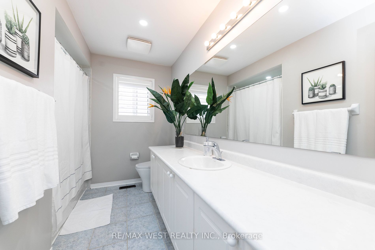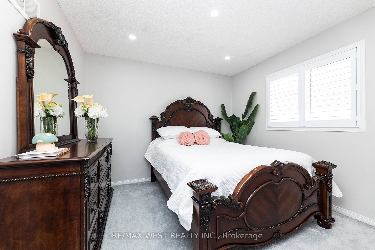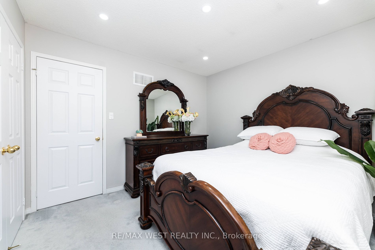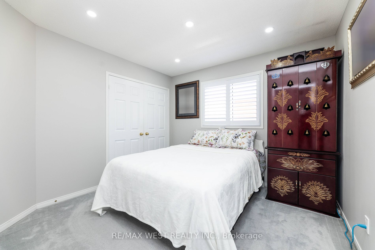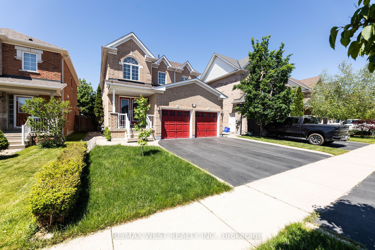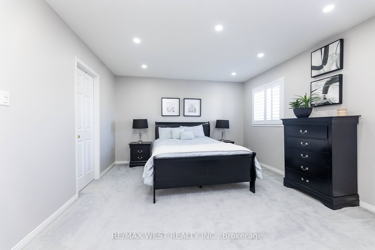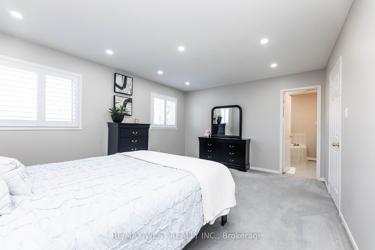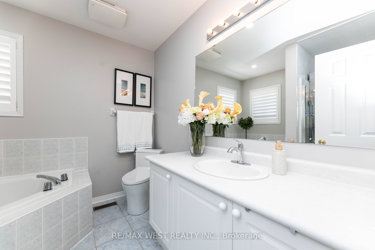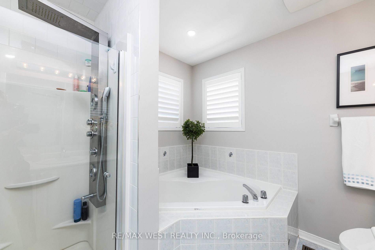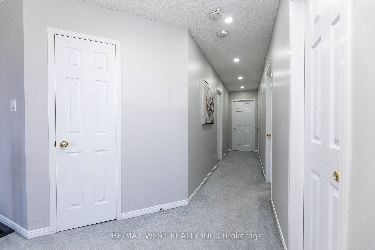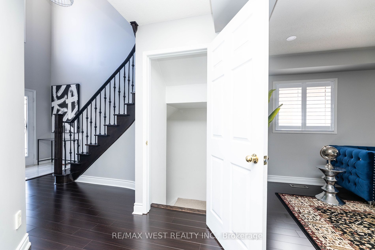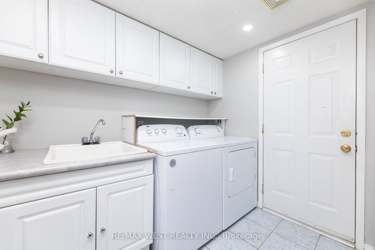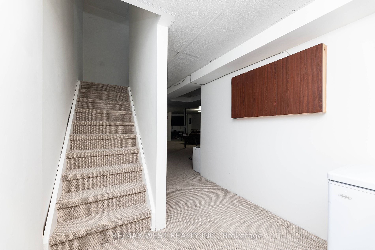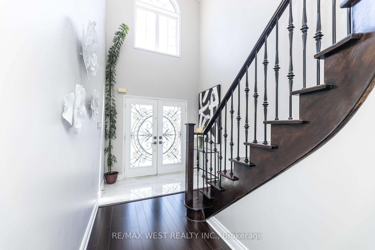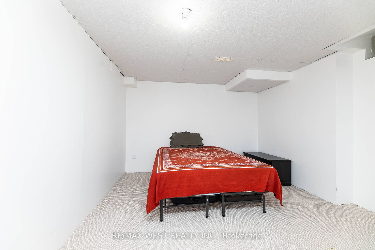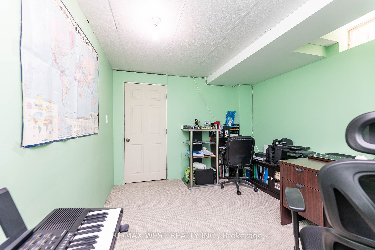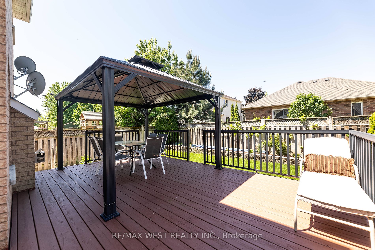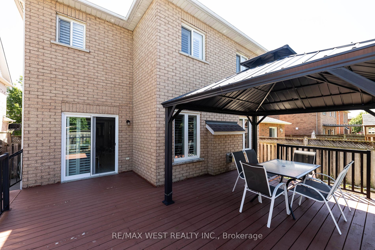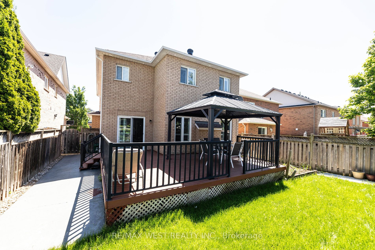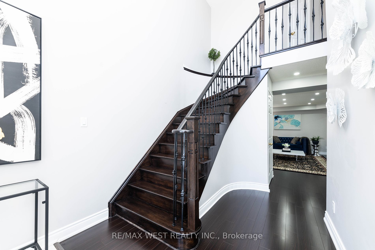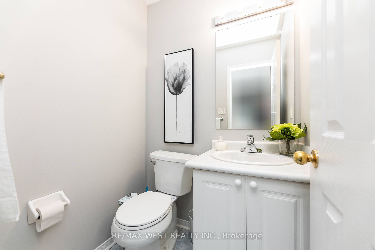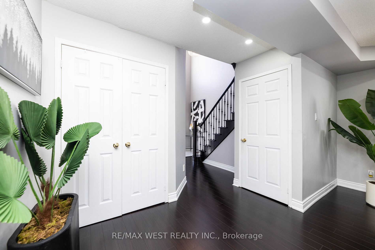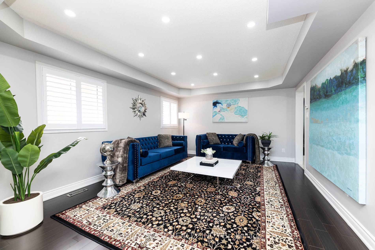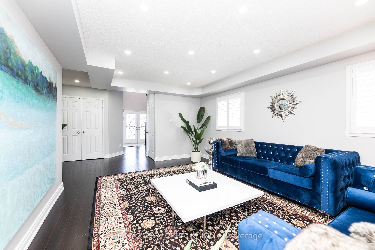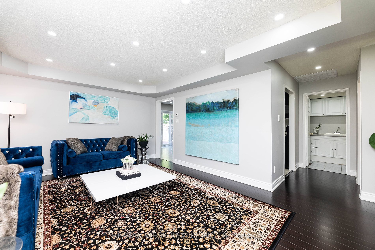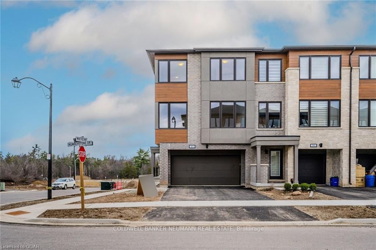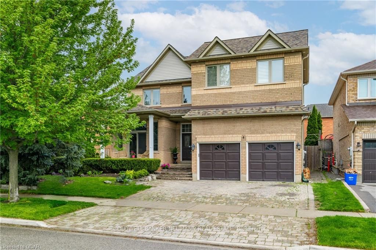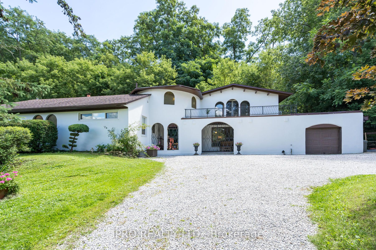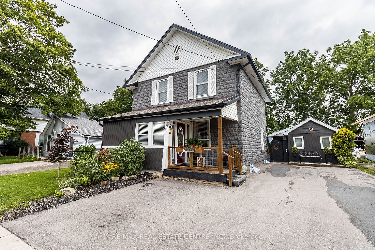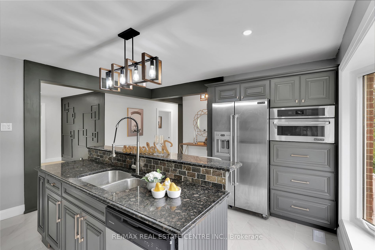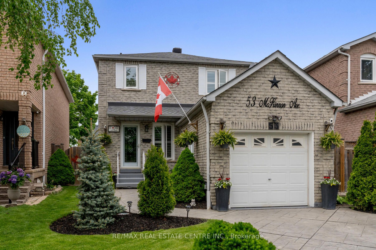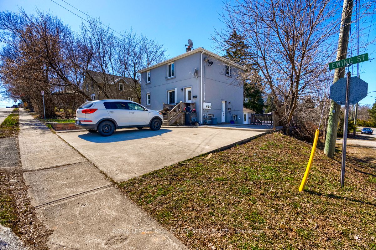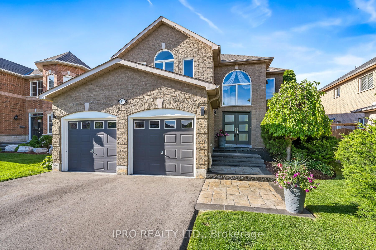71 Atwood Ave W
$1,449,000/ For Sale
Details | 71 Atwood Ave W
Gorgeous home, where luxury meets functionality in this stunning approx 2500 sqft. home nestled in the heart of Georgetown. This residence boasts ample space for comfortable living and entertaining. The open-concept layout seamlessly connects the living, dining, and kitchen areas, creating an inviting atmosphere for gatherings with family and friends. The gourmet kitchen offers top-of-the-line features and a seamless transition to outdoor living with its walkout to the deck. Retreat to the upper level where four spacious bedrooms await. The master suite is a sanctuary of relaxation, complete with a walk-in closet and a spa-like en-suite bathroom featuring a luxurious soaking tub and a glass-enclosed shower. The finished basement offers additional living space and versatility, ideal for a home office, media room, or guest quarters.
Situated in a sought-after neighbourhood, this home offers easy access to top-rated schools, parks, shopping, dining, and Hospital. Don't miss your chance to own this exceptional residence in one of Halton Hills most coveted neighbourhoods.
Room Details:
| Room | Level | Length (m) | Width (m) | |||
|---|---|---|---|---|---|---|
| Kitchen | Main | 3.55 | 3.77 | Eat-In Kitchen | Vinyl Floor | Stainless Steel Appl |
| Dining | Main | 3.37 | 3.53 | Combined W/Kitchen | Vinyl Floor | W/O To Sundeck |
| Family | Main | 4.94 | 4.09 | Gas Fireplace | Laminate | Large Window |
| Living | Main | 5.32 | 3.61 | Combined W/Dining | Hardwood Floor | Pot Lights |
| Br | 2nd | 4.93 | 3.87 | 4 Pc Ensuite | Broadloom | W/I Closet |
| 2nd Br | 2nd | 4.24 | 3.21 | Window | Broadloom | Closet |
| 3rd Br | 2nd | 3.30 | 3.25 | Window | Broadloom | Closet |
| 4th Br | 2nd | 3.26 | 2.99 | Window | Broadloom | Closet |
| 5th Br | Bsmt | Window | Broadloom | |||
| Br | Bsmt | Window | Broadloom | |||
| Rec | Bsmt | Window | Broadloom |
