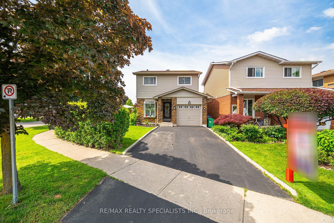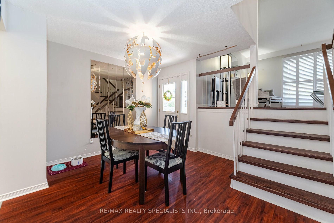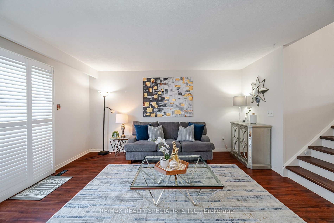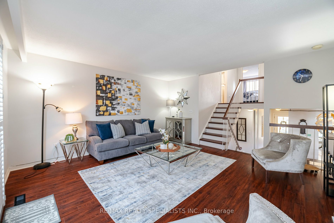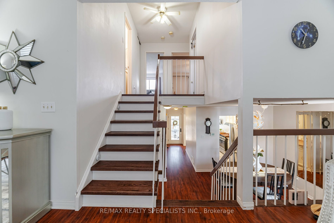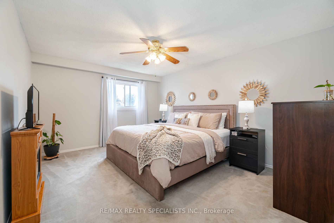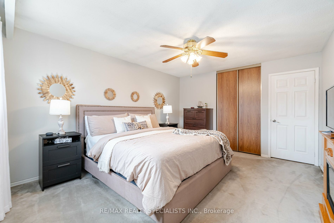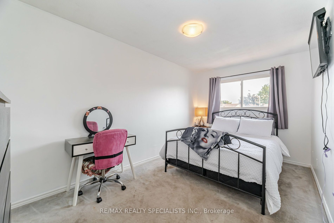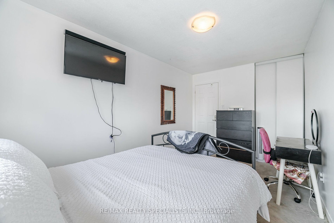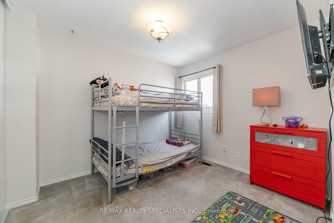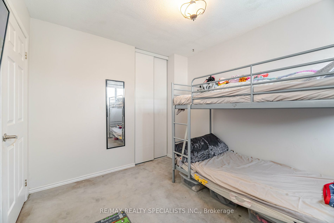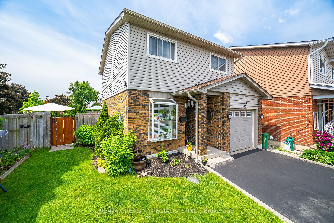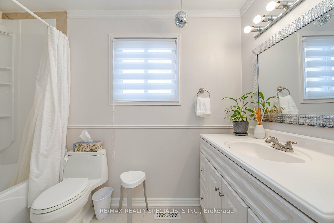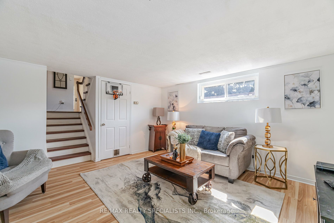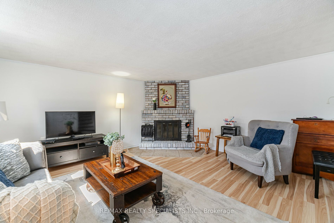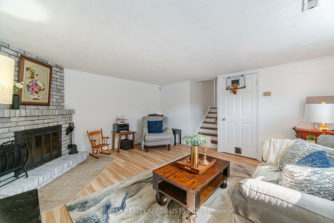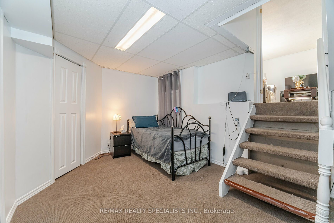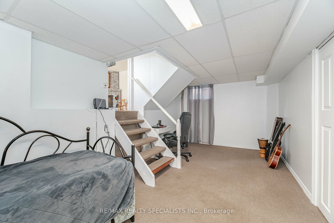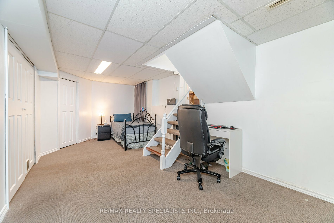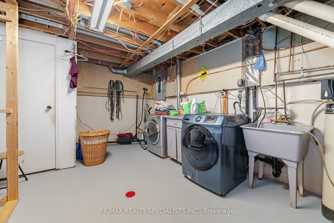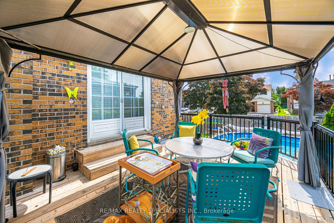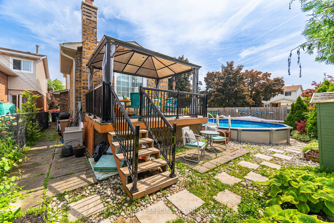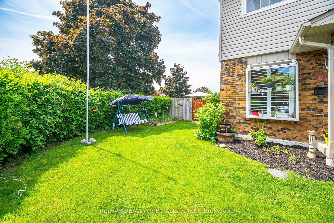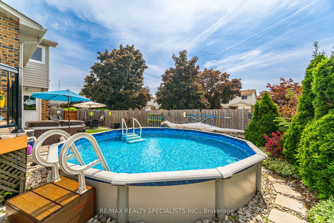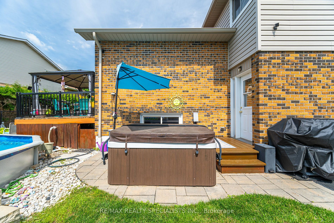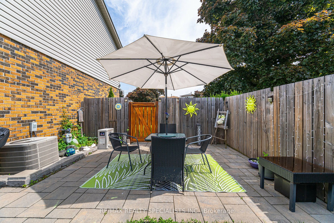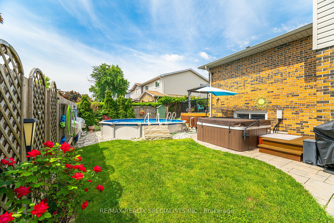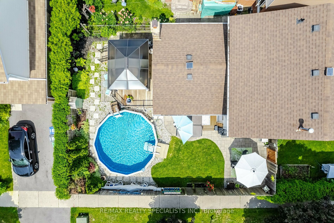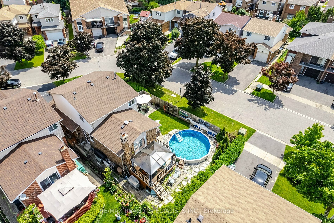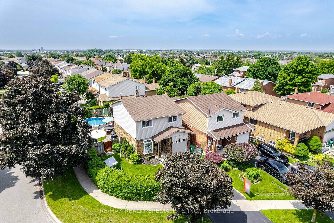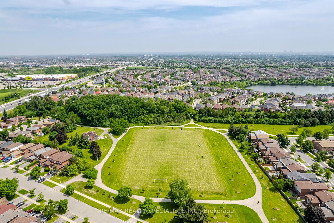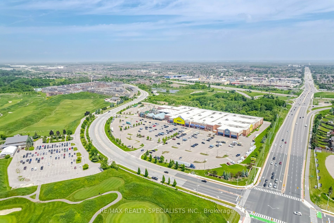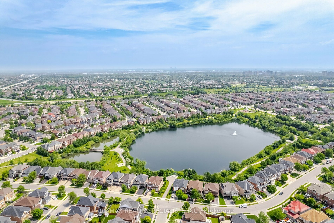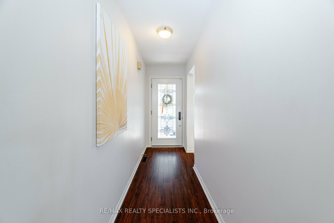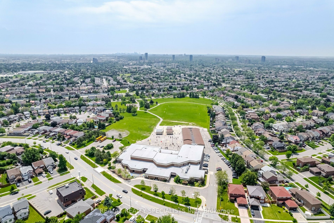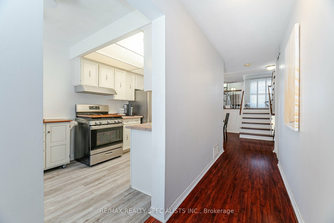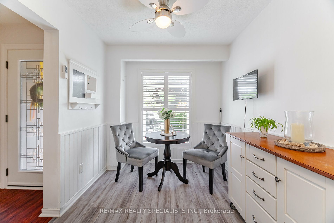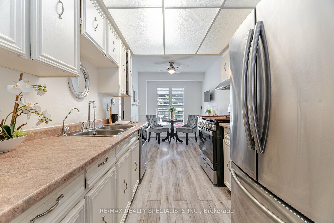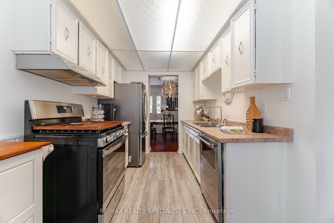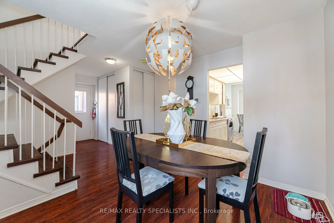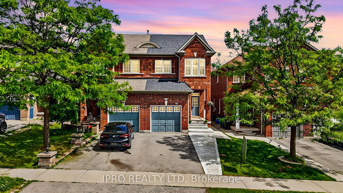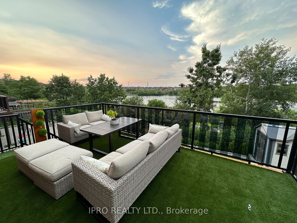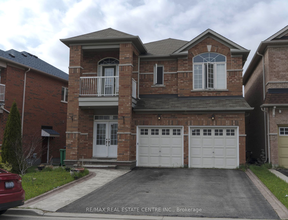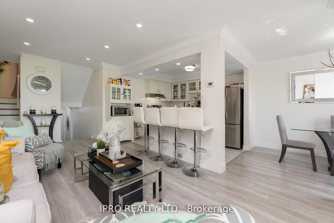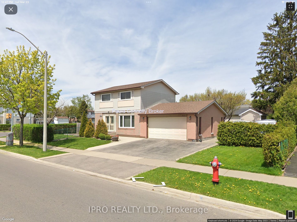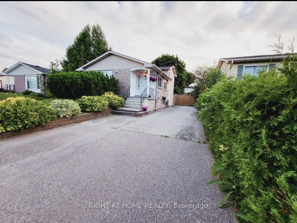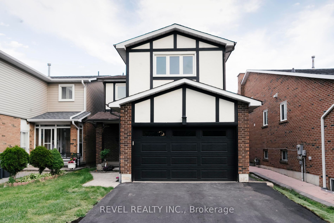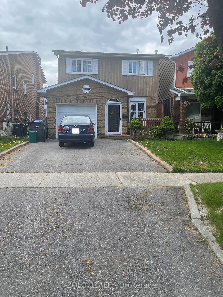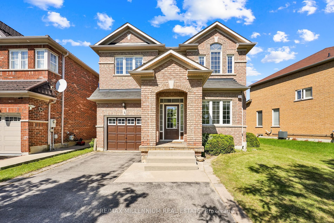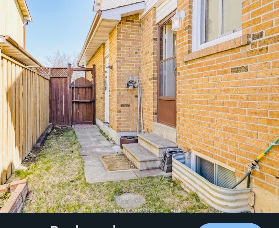62 Pluto Dr
$899,000/ For Sale
Details | 62 Pluto Dr
Welcome to this charming 5-level backsplit residence in a family-friendly neighborhood. The main floor features a kitchen with stainless steel appliances and a breakfast area, and a dining room with hardwood flooring. The spacious living room boasts beautiful hardwood flooring, a fireplace, and floor-to-ceiling windows. On the upper level, you'll find three large bedrooms with closets and windows. The finished basement includes a separate room with a second fireplace and an additional room. This home offers numerous upgrades, including an above-ground pool, a hot tub, beautiful landscaping with solar lighting, and a water heater upgraded 2 years ago. The roof, doors, and windows were updated in 2019, and the deck was done in 2021. It also features a 200-amp electric panel. Situated on a quiet street, this excellent location is close to highways, schools, parks, shopping, public transit, and more. Don't miss out on this beautiful home!
Two Fireplaces, Hot Tub, Above Ground Pool, Deck (2021) Water Heater (2022), Roof (2019), Doors and Windows (2019), 200 MP Electric Panel, Landscaping with Solace Lighting
Room Details:
| Room | Level | Length (m) | Width (m) | |||
|---|---|---|---|---|---|---|
| Kitchen | Main | Breakfast Area | Hardwood Floor | O/Looks Frontyard | ||
| Dining | Main | Hardwood Floor | ||||
| Living | Upper | Fireplace | Hardwood Floor | |||
| Prim Bdrm | Upper | Window | Closet | |||
| 2nd Br | Upper | Window | Closet | |||
| 3rd Br | Upper | Window | Closet | |||
| Family | Lower | Hardwood Floor | Fireplace | |||
| Br | Lower |
