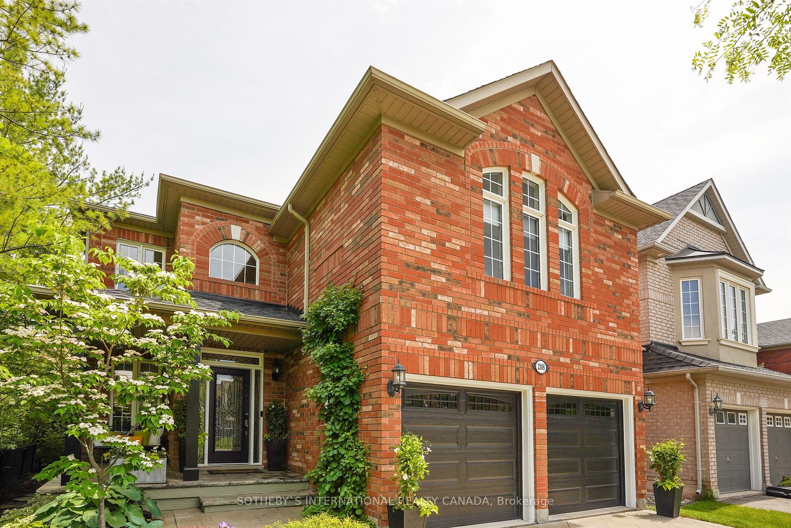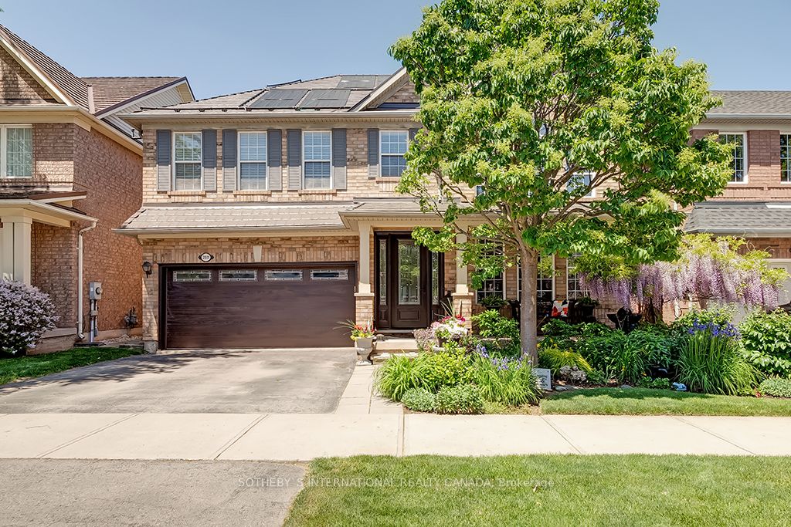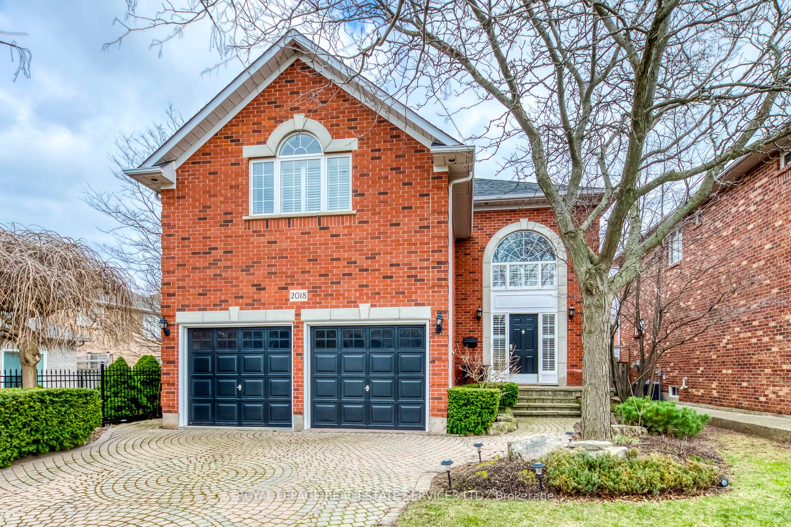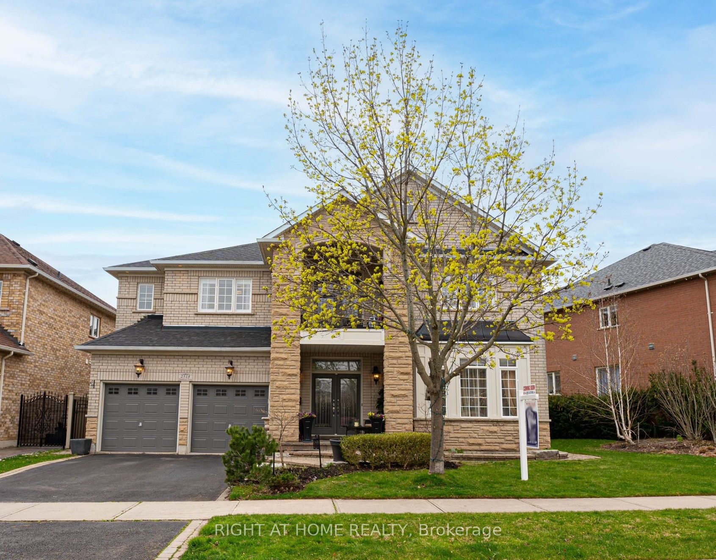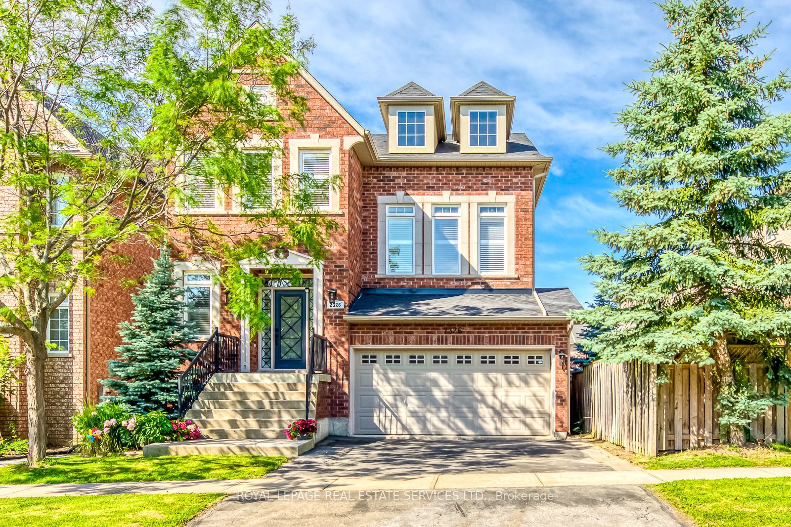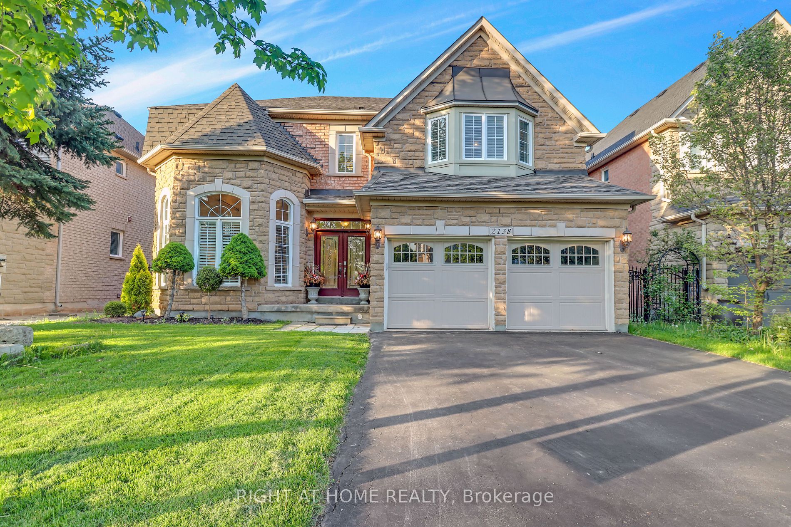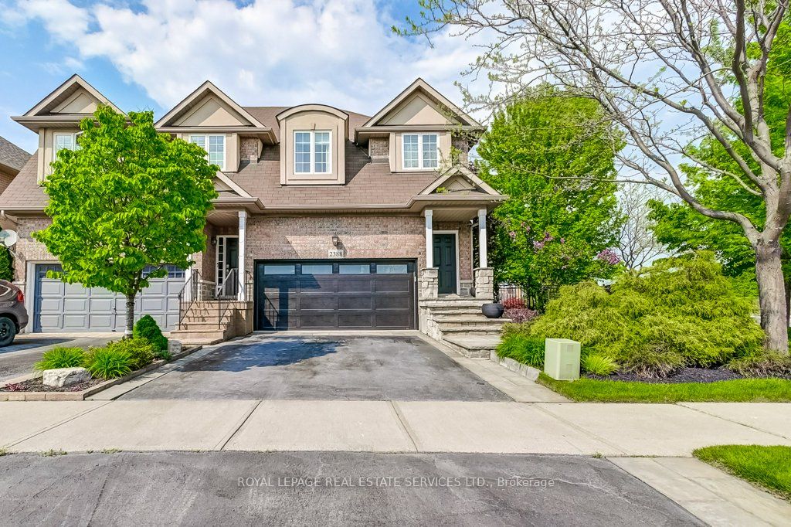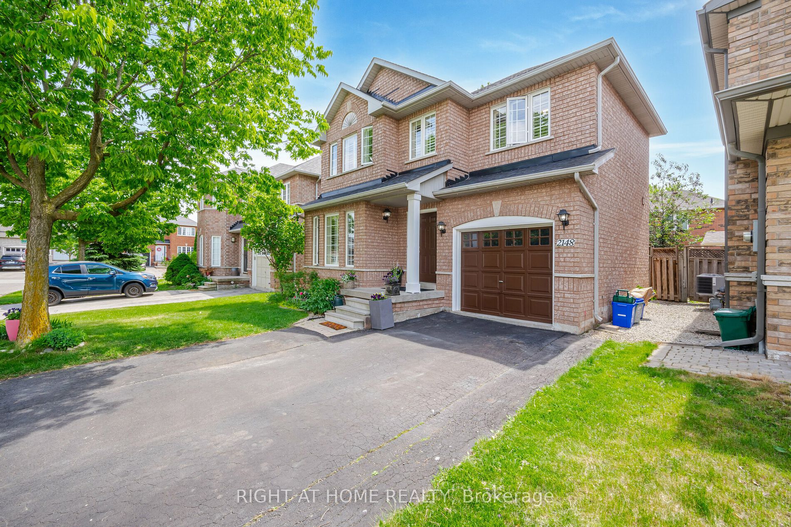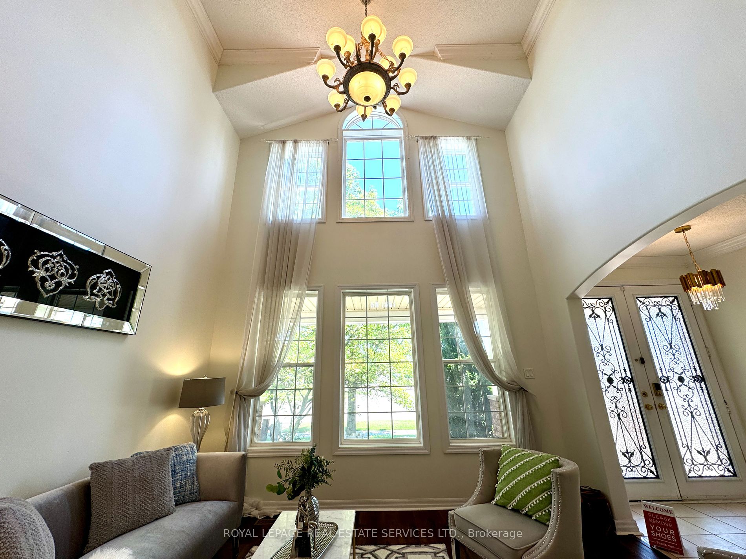2211 Stratus Dr
$1,889,000/ For Sale
Details | 2211 Stratus Dr
Prime location! This luxurious 4+1 bedroom home is situated in the highly sought-after West Oak Trails area, offering over 3000 sq ft of living space. The main floor features hardwood floors and 9ft ceilings. The bright and open concept living/dining area is perfect for entertaining. The newly updated beautiful kitchen boasts stainless steel appliances, granite countertops, and a breakfast area. A cozy family room with a fireplace opens to a beautiful backyard with an inground swimming pool. The finished lower level with a separate entrance includes a spacious rec room and an additional bedroom. Conveniently located near top-rated schools, parks, a community centre, and walking trails, with easy access to major highways.
Stainless Steel French Door Fridge, Gas Stove, Dishwasher, Microwave hood, All Window coverings, All Pool equipment, Winter Safety Cover, Washer, Dryer, All Electric Light Fixtures.
Room Details:
| Room | Level | Length (m) | Width (m) | |||
|---|---|---|---|---|---|---|
| Living | Main | 4.72 | 3.61 | Hardwood Floor | Pot Lights | Window |
| Dining | Main | 4.11 | 3.28 | Hardwood Floor | Large Window | |
| Kitchen | Main | 5.89 | 5.23 | Centre Island | Granite Counter | Backsplash |
| Family | Main | 5.23 | 3.81 | Fireplace | ||
| Prim Bdrm | 2nd | 5.56 | 3.71 | 5 Pc Ensuite | Hardwood Floor | W/W Closet |
| 2nd Br | 2nd | 3.86 | 3.56 | Window | Broadloom | Closet |
| 3rd Br | 2nd | 4.39 | 3.02 | Window | Broadloom | Closet |
| 4th Br | 2nd | 3.73 | 3.10 | Window | Broadloom | Closet |
| Rec | Bsmt | 6.30 | 5.03 | Window | Broadloom | |
| 5th Br | Bsmt | 6.58 | 4.37 | Window | Laminate | |
| Utility | Bsmt | 5.49 | 5.05 |

