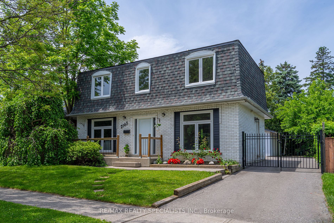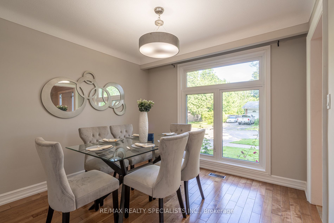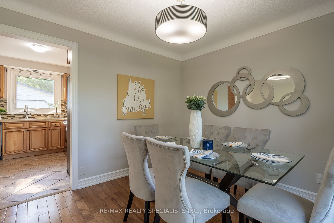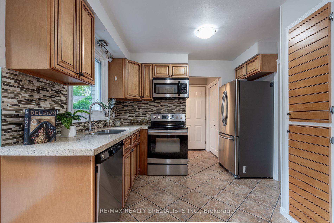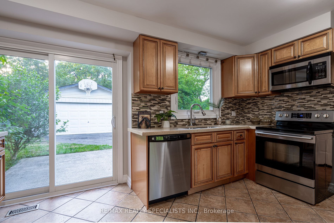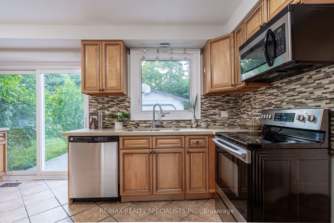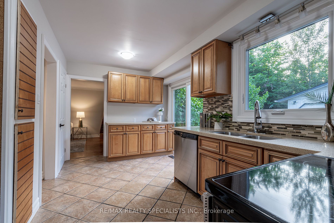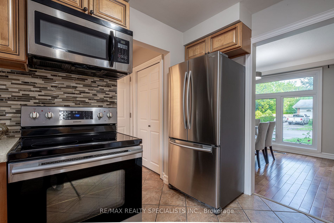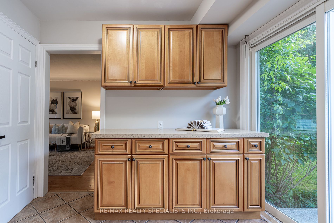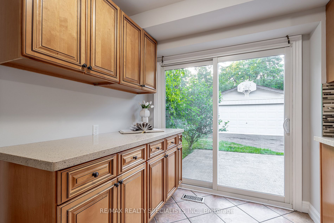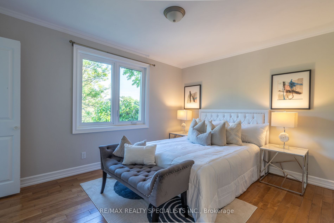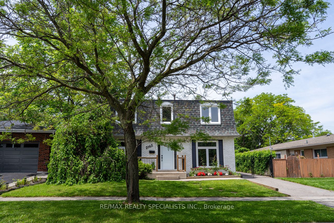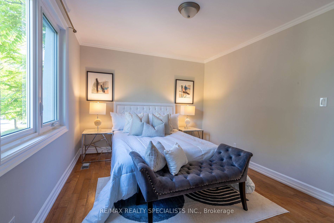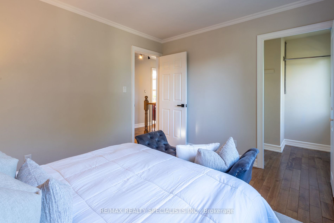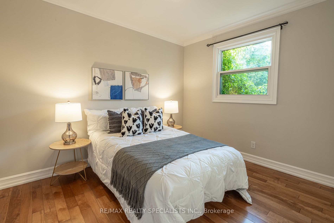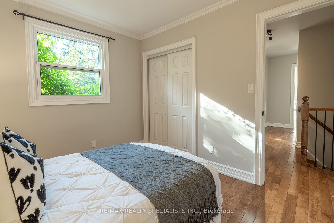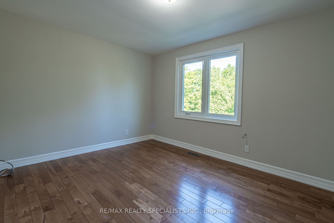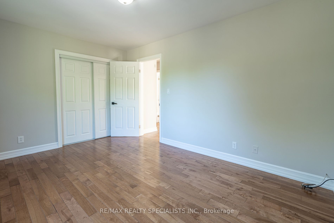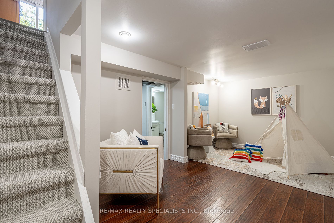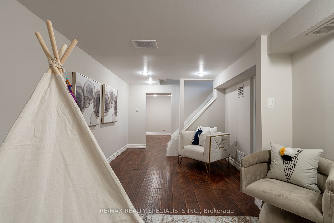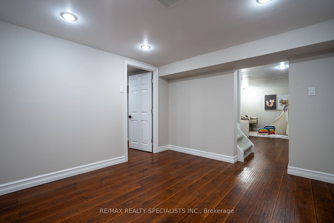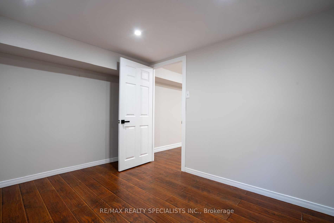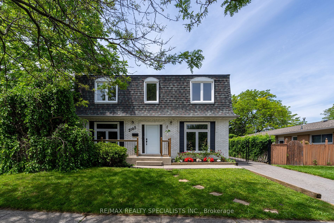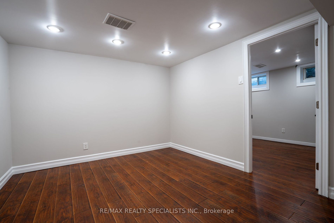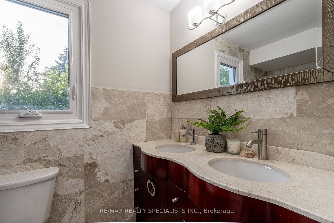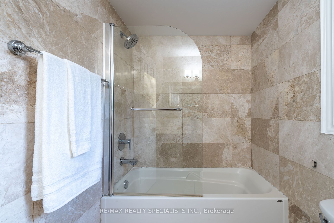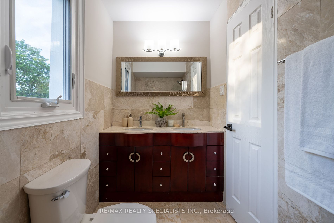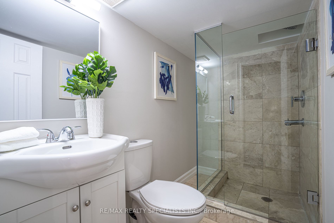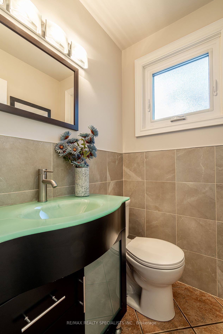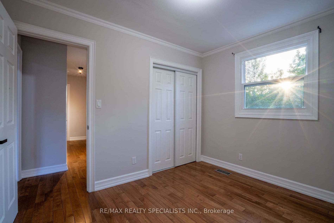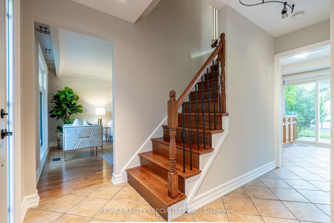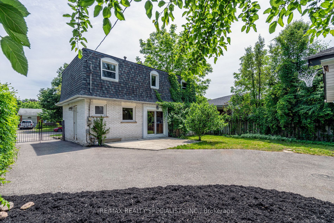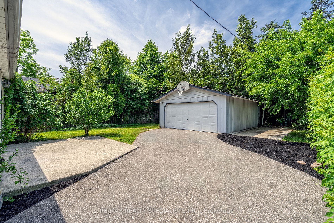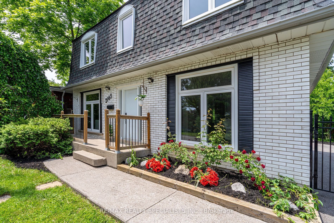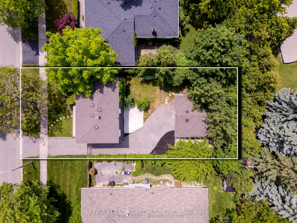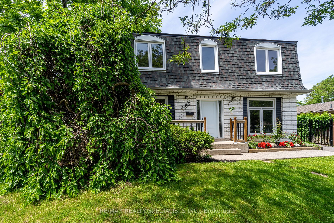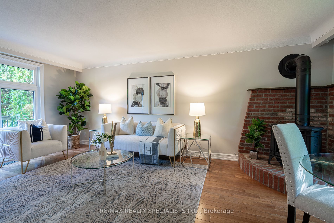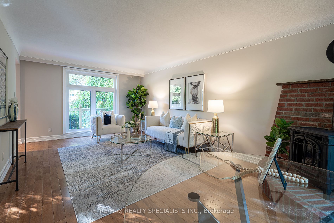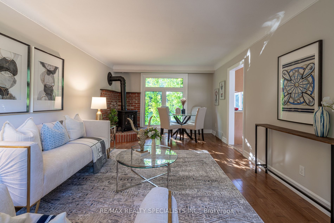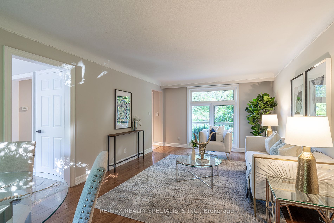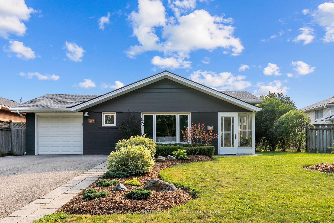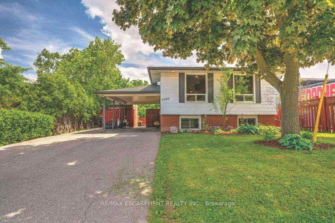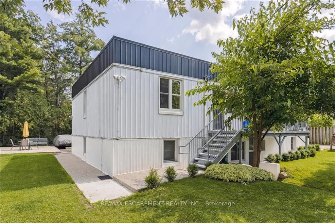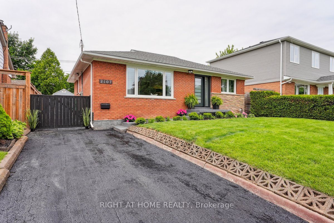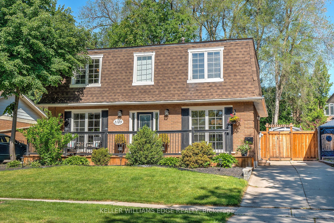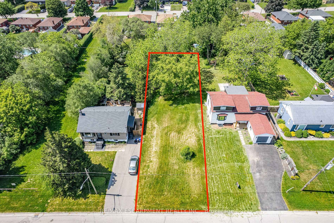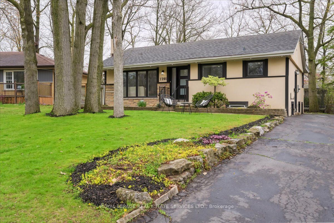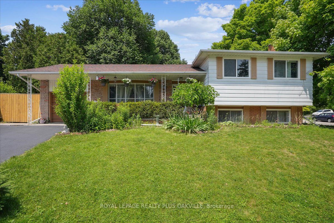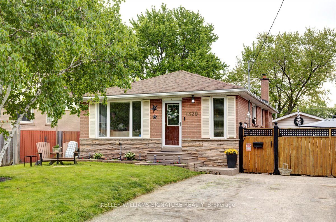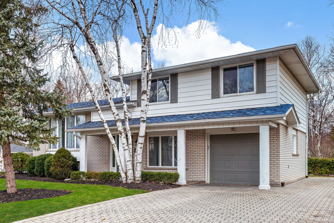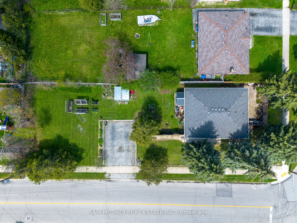2165 MEADOWBROOK Rd
$1,079,800/ For Sale
Details | 2165 MEADOWBROOK Rd
Welcome home to this move-in ready 4+2 bedroom, 2.5 bath detached brick house in a great peaceful location-proximity to schools, park with pool, playgrounds & shopping nearby. Roof, high efficiency windows, doors, furnace, stainless-steel appliances, solid maple wood kitchen cabinets, quartz countertops, modern bathrooms with natural stone tiles and hardwood flooring all new in 2016. Lower bathroom recently renovated. New A/C. Freshly painted throughout. Family gatherings are a joy in the large living room with gas stove and plenty of natural light. Gourmet meals are a breeze in the spacious kitchen with ample cupboard and counter space. Easily dine inside or out with the adjacent formal dining room and walk out to the patio. Four bedrooms on the upper level, a den/office and 5th bedroom on the lower level provides a comfortable retreat for the whole family and guests. The spacious rec room is perfect for entertaining or a kids playroom. Unique to this home is an over-sized detached 2 car garage with electrical and shed. Room for almost any sized vehicle and more. Can easily be used as a workshop.. Easy Hwy access to the 403 & 407. This is a place to call home!
Room Details:
| Room | Level | Length (m) | Width (m) | |||
|---|---|---|---|---|---|---|
| Living | Ground | 6.17 | 3.38 | Gas Fireplace | Hardwood Floor | Large Window |
| Dining | Ground | 3.05 | 3.05 | Large Window | Hardwood Floor | |
| Kitchen | Ground | 4.57 | 2.46 | Tile Floor | W/O To Patio | Stainless Steel Appl |
| Prim Bdrm | 2nd | 4.27 | 3.10 | Closet | Hardwood Floor | Large Window |
| 2nd Br | 2nd | 3.66 | 3.10 | Hardwood Floor | W/I Closet | Large Window |
| 3rd Br | 2nd | 3.05 | 3.20 | Closet | Hardwood Floor | Window |
| 4th Br | 2nd | 3.05 | 3.20 | Closet | Hardwood Floor | Window |
| Rec | Lower | 4.62 | 3.00 | Laminate | 3 Pc Bath | |
| Br | Lower | 3.45 | 3.10 | Window | Laminate | |
| Den | Lower | 3.45 | 3.10 | Laminate |
