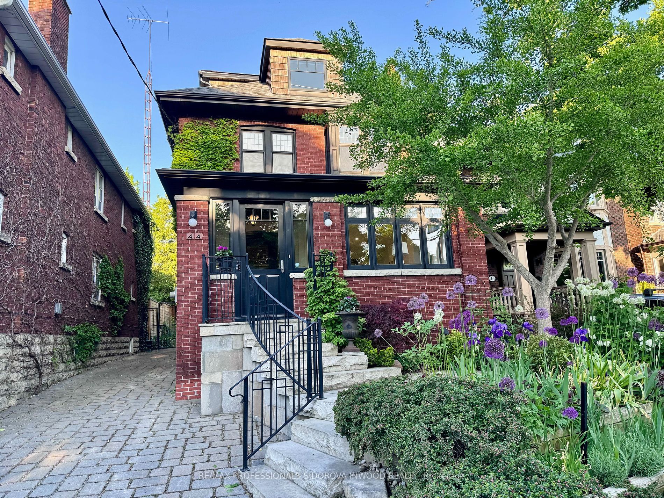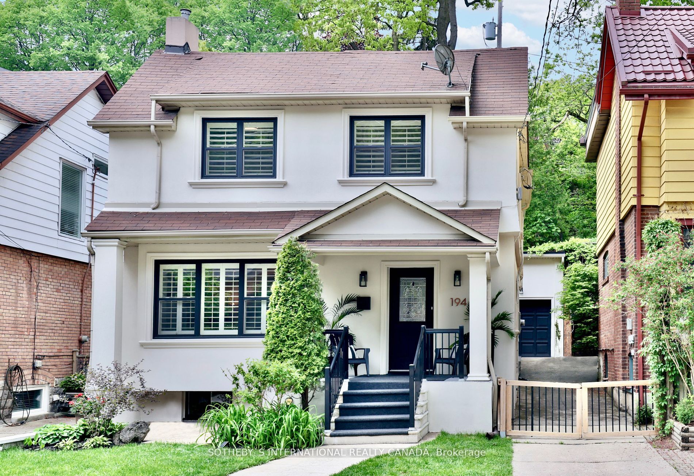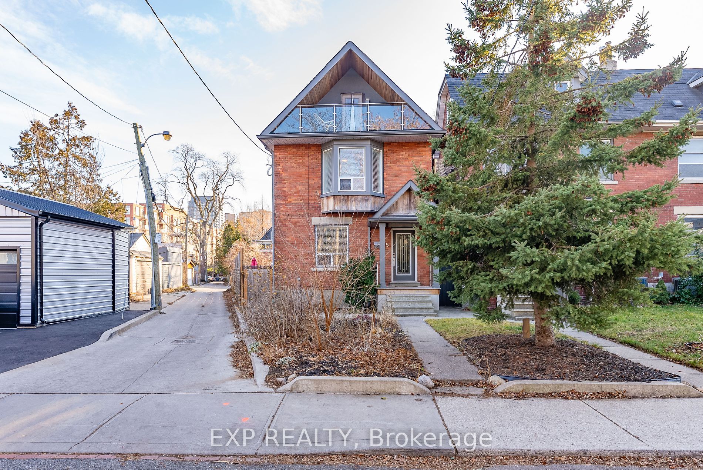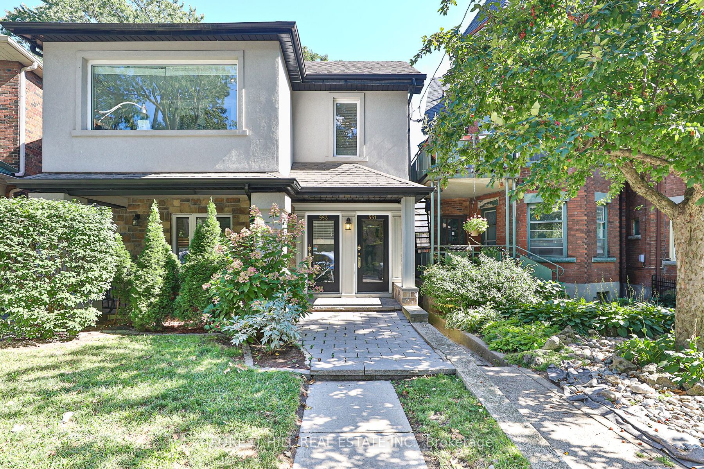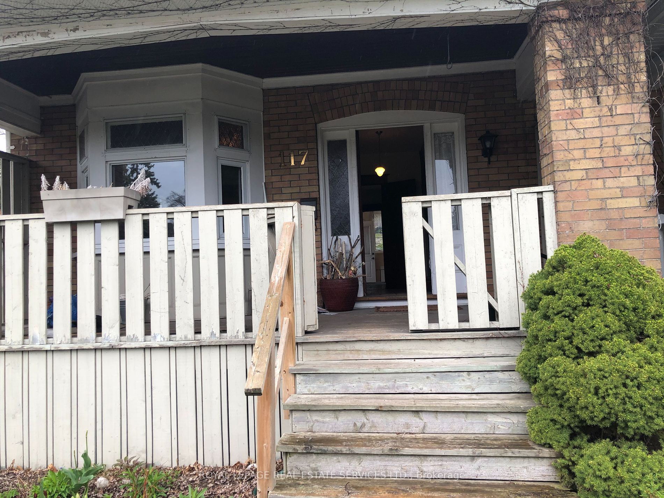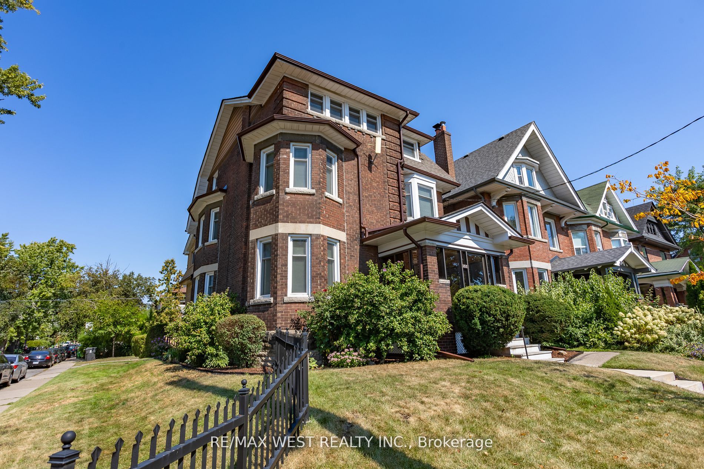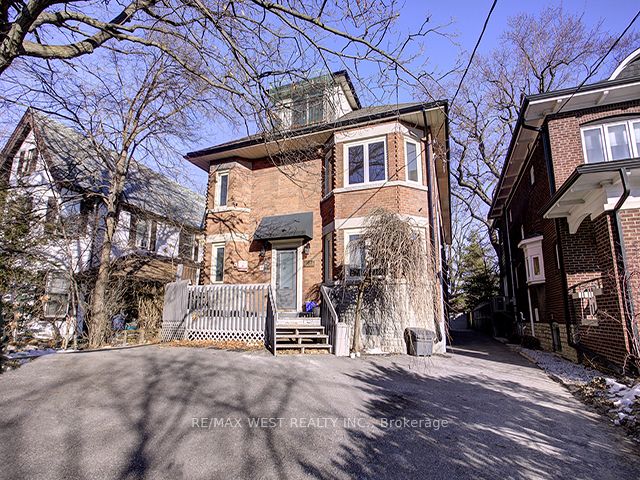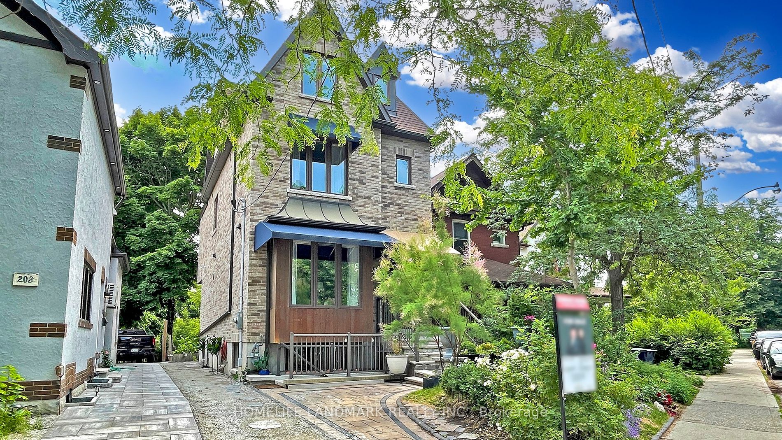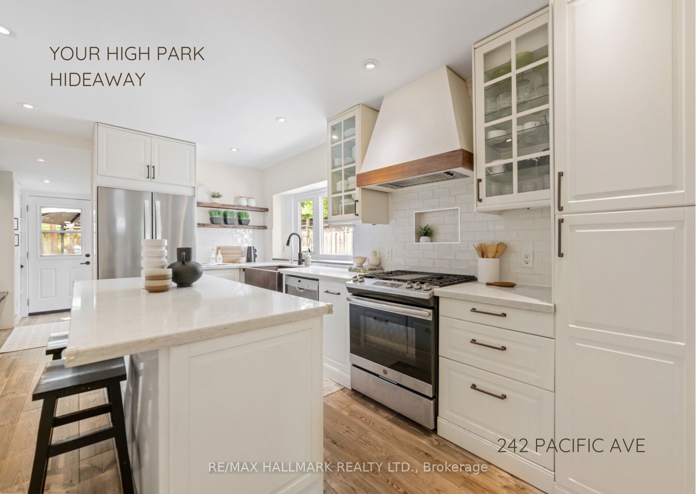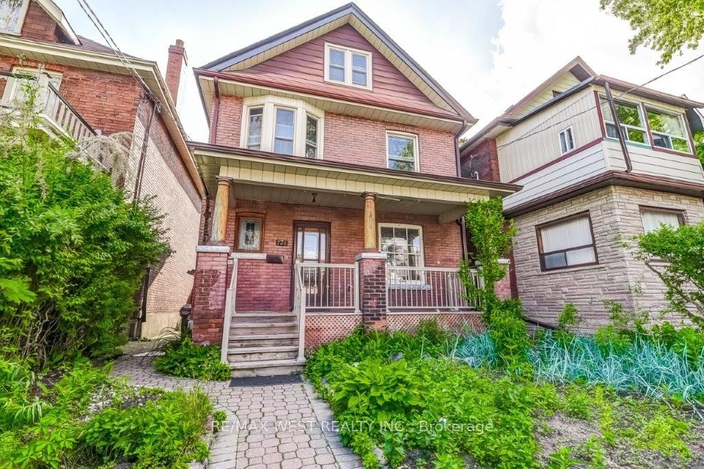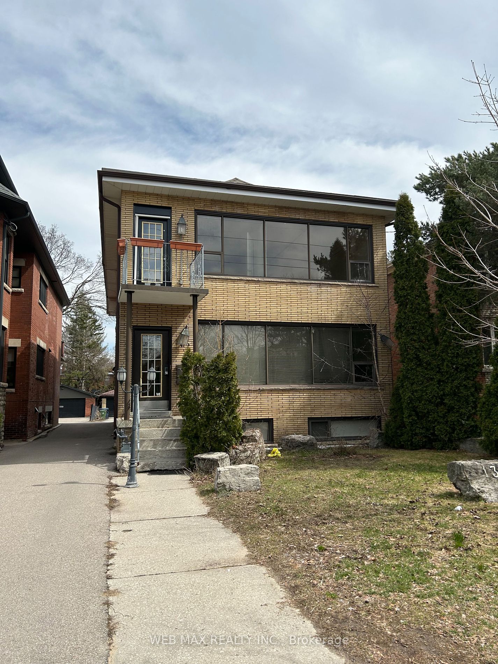44 Kennedy Park Rd
$2,349,000/ For Sale
Details | 44 Kennedy Park Rd
Absolutely Gorgeous Restored & Wonderfully Renovated Grand 3 Storey Detached W/Private Drive & Garage! Only Steps Away From Bloor St Located On The Tree Lined Signature Street In Prime Bloor West/High Park! This 4 Bedrooms And 4 Bath Home Boasts Alot Of Character: Original Wainscotting, Moulded Ceilings, Leaded & Stain Glass & So Much More. Welcoming Foyer Leading To Very Spacious Living Room Combined W/Sitting Area With Wrap Around Windows; Gas Fireplace & Hardwood Floors T/Out. Fabulous Dining Room Features Wainscotting, Wood Trim & Moulded Ceilings. 2pc Powder Rm. Designer Modern Kitchen W/Quarts Counters, Back Splash & Breakfast Bar; St/St Appliances, New CookTop Element, Pot Lights & W/Out To Large Deck & Sensational Private Perennial Oasis Garden (Professionally Landscaped), Private Dr For 2-3 Cars. There Are 3 Large Bedrooms On 2 Fl; W/Out Balcony. Huge 4th Bedroom On 3rd Floor With 3 Pc Ensuite, His/Hers Closets & Large Sitting/Office Area! Just Steps From Majestic High Park And Coveted Bloor West & Subway. Runnymede PS & Humberside CI Catchment!
Prof. Lowered Basement W/Separate Entrance. Huge Family Room W/Pot Lights, 3 Pc Bath & Laundry. Newer Windows, Combo Boiler & Roof.**Rough-In For 2nd Flr Laundry Rm**
Room Details:
| Room | Level | Length (m) | Width (m) | |||
|---|---|---|---|---|---|---|
| Mudroom | Ground | 2.34 | 2.20 | Slate Flooring | Large Window | Heated Floor |
| Foyer | Ground | 4.40 | 2.30 | Hardwood Floor | Wainscoting | Leaded Glass |
| Living | Ground | 6.90 | 3.66 | Moulded Ceiling | Gas Fireplace | Hardwood Floor |
| Sitting | Ground | 3.66 | 6.90 | Hardwood Floor | Combined W/Living | Large Window |
| Dining | Ground | 5.58 | 3.39 | Moulded Ceiling | Wainscoting | Hardwood Floor |
| Kitchen | Ground | 5.74 | 2.67 | Quartz Counter | Stainless Steel Appl | W/O To Sundeck |
| Prim Bdrm | 2nd | 4.64 | 4.29 | Closet | Hardwood Floor | O/Looks Frontyard |
| 2nd Br | 2nd | 3.61 | 3.09 | Closet | Hardwood Floor | W/O To Balcony |
| 3rd Br | 2nd | 6.98 | 4.00 | Combined W/Office | Hardwood Floor | Closet |
| 4th Br | 3rd | 4.04 | 3.65 | Skylight | His/Hers Closets | 3 Pc Ensuite |
| Office | 3rd | 3.14 | 2.52 | Combined W/Br | Hardwood Floor | Large Window |
| Family | Bsmt | 5.46 | 5.02 | Heated Floor | 3 Pc Bath | Pot Lights |
