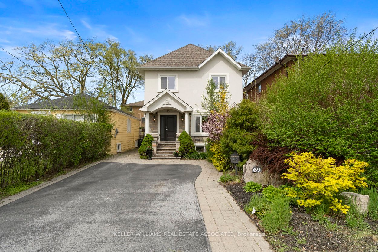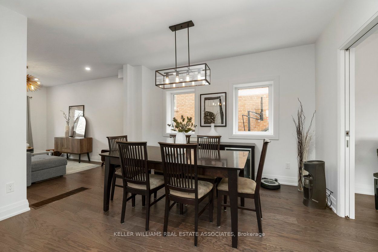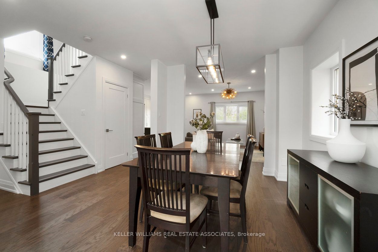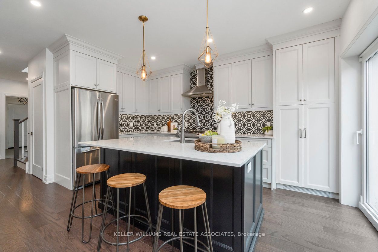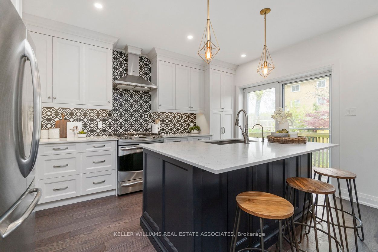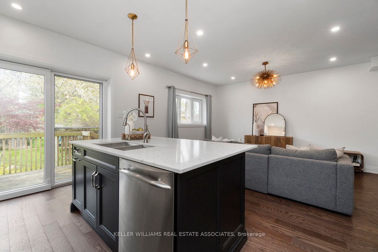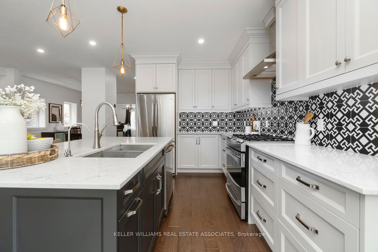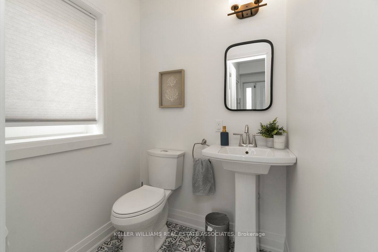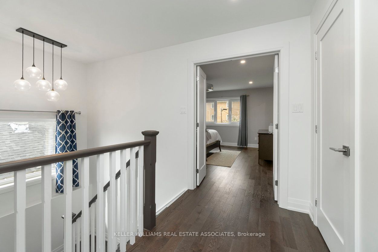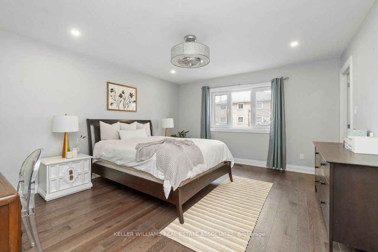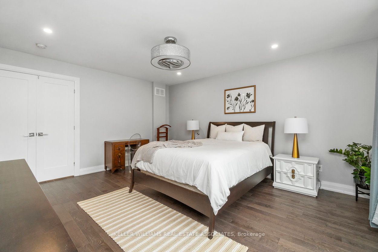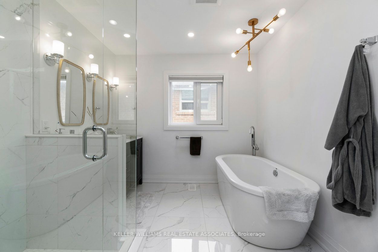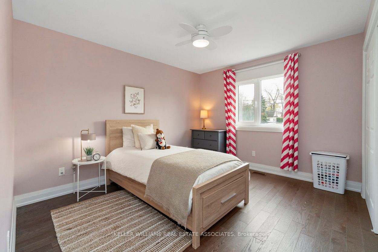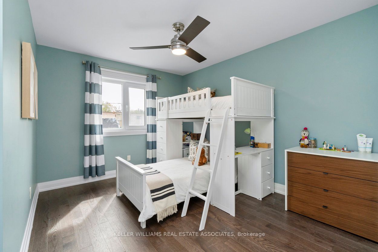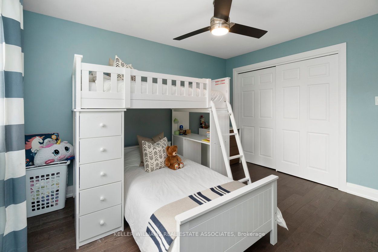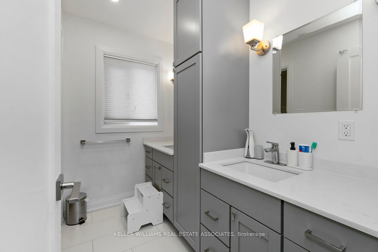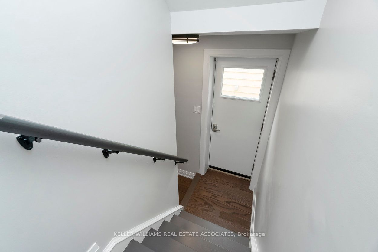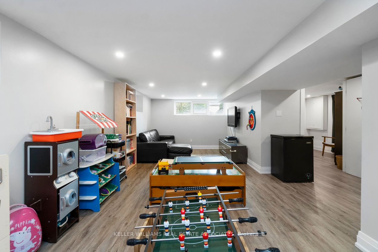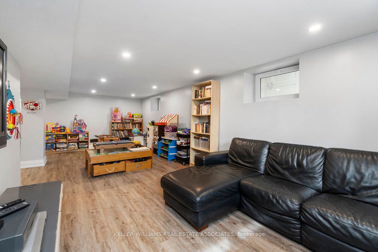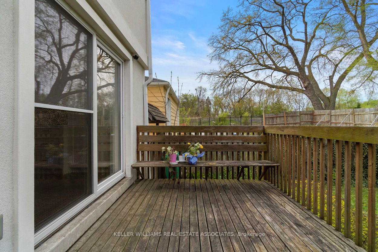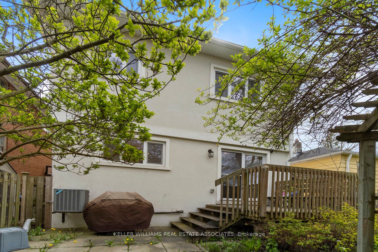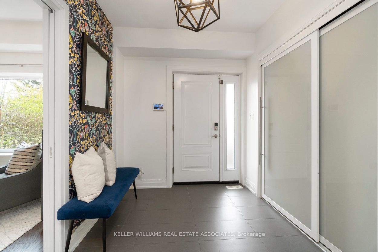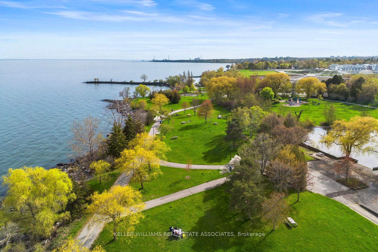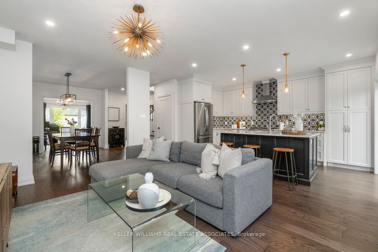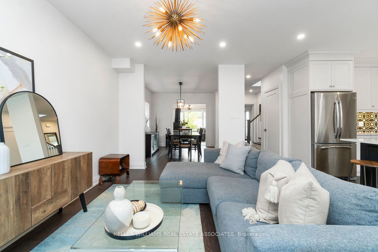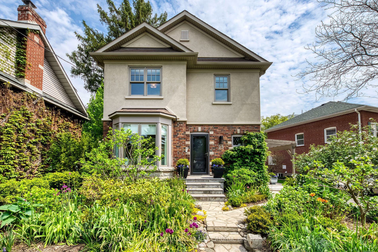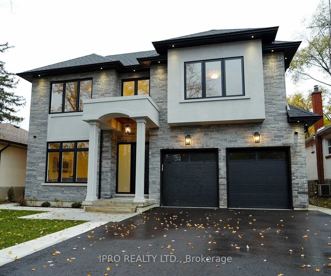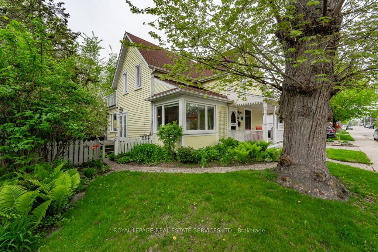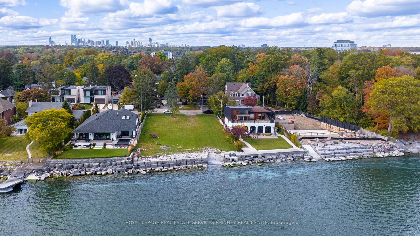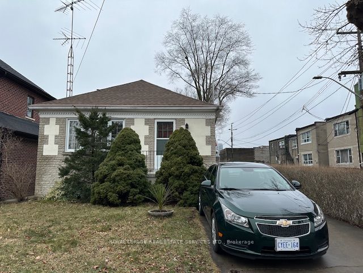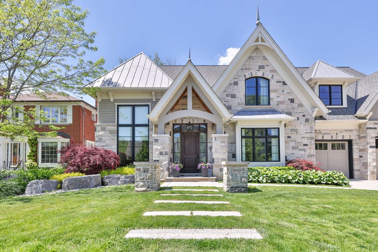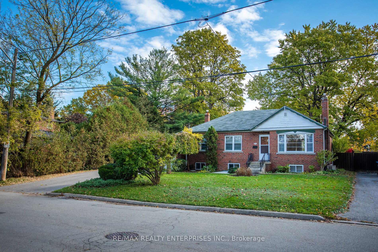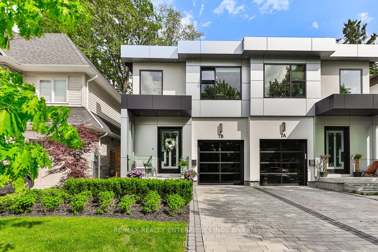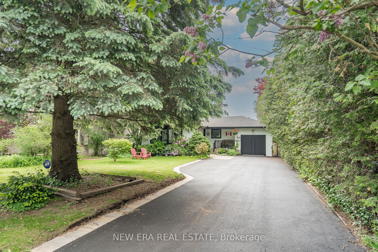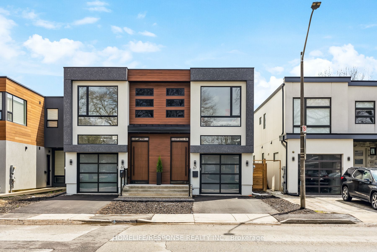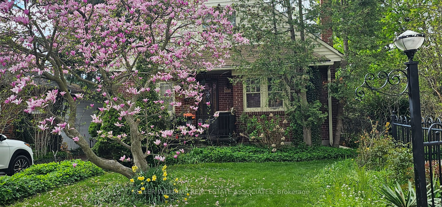69 Mississauga Rd N
$1,998,800/ For Sale
Details | 69 Mississauga Rd N
With the perfect balance of Modern design, stylish finishes and many upgrades, all eyes are on 69 Mississauga Rd N. This impressive 3bd renovated home (2018) is nestled in the heart of Port Credit, offering an open-concept floor plan with hardwood floors, pot lights, quartz counters & more, providing ample space for comfortable living. The charm extends to the outside, where you can embrace privacy and enjoy a fenced yard surrounded by majestic maple trees. Located in the vibrant community of Port Credit, within walking distance to the GO, this home offers a lifestyle of unparalleled convenience and charm. Located blocks from Lake Ontario, residents can enjoy scenic waterfront views and easy access to various restaurants, shops, and public schools.
Appliances (fridge, gas stove, dishwasher, washer/dryer), light fixtures and window coverings. Note: Basement kitchen rough in.
Room Details:
| Room | Level | Length (m) | Width (m) | |||
|---|---|---|---|---|---|---|
| Foyer | Main | 2.20 | 2.85 | Closet | Ceramic Floor | 2 Pc Bath |
| Living | Main | 3.87 | 2.85 | Large Window | Hardwood Floor | Combined W/Dining |
| Dining | Main | 3.21 | 3.65 | O/Looks Living | Hardwood Floor | Window |
| Family | Main | 3.32 | 4.69 | O/Looks Dining | Hardwood Floor | Pot Lights |
| Kitchen | Main | 3.71 | 4.69 | Centre Island | Hardwood Floor | W/O To Yard |
| Prim Bdrm | Upper | 4.10 | 4.69 | W/I Closet | Hardwood Floor | 5 Pc Ensuite |
| 2nd Br | Upper | 3.67 | 3.67 | Closet | Hardwood Floor | Window |
| 3rd Br | Upper | 3.27 | 3.67 | Closet | Hardwood Floor | Window |
| Rec | Lower | 7.04 | 7.28 | 3 Pc Bath | Laminate | Window |
| 4th Br | Lower | 3.45 | 3.20 | Pot Lights | Laminate | Window |
| Office | Lower | 3.70 | 2.82 | Pot Lights | Laminate | Window |
| Laundry | Lower | 3.23 | 1.47 | Laundry Sink | Laminate | Window |
