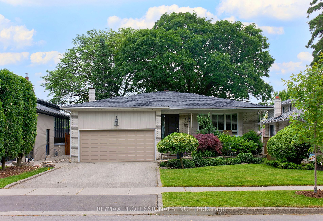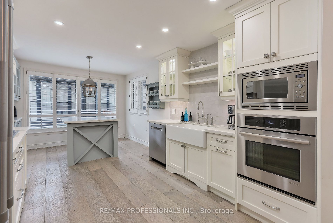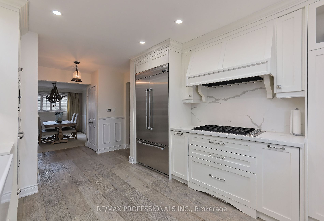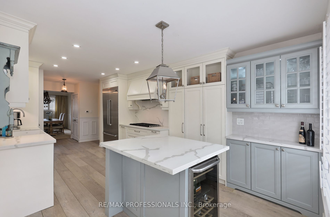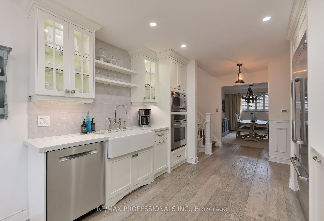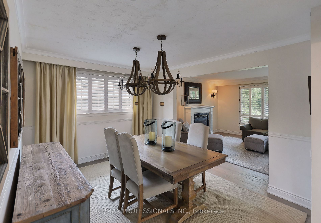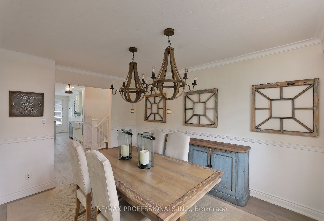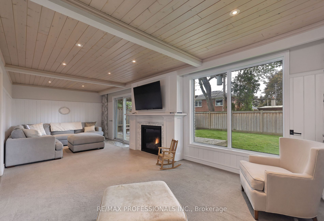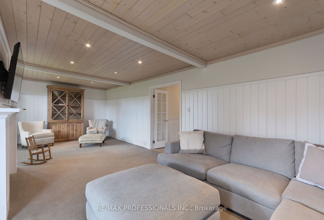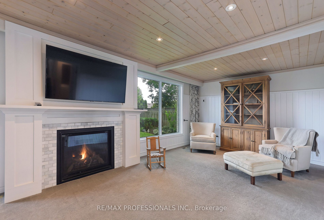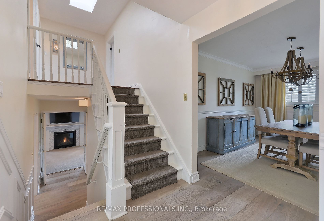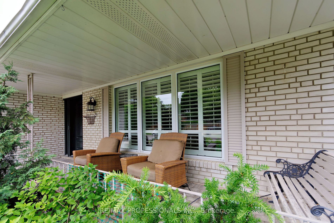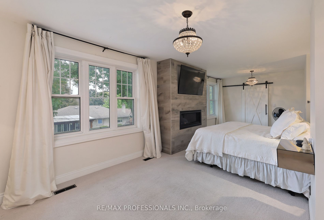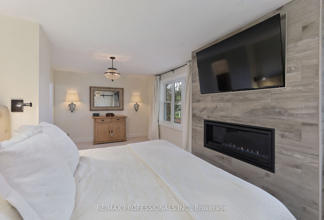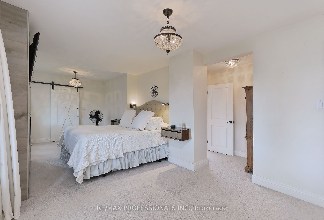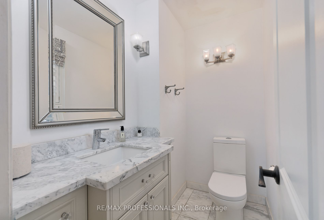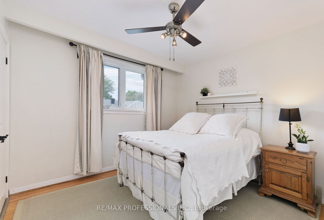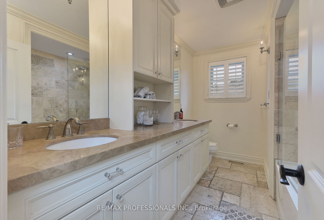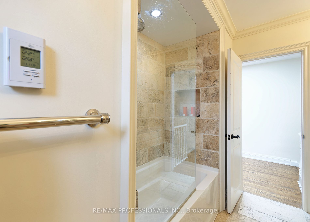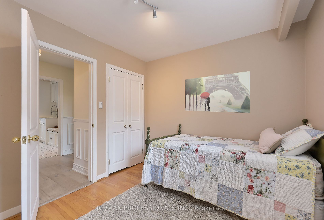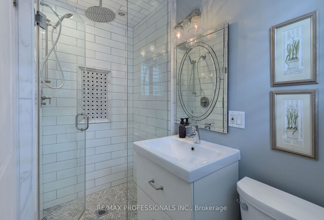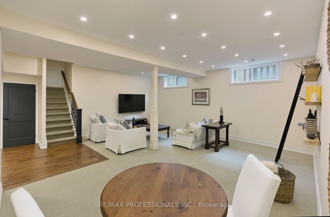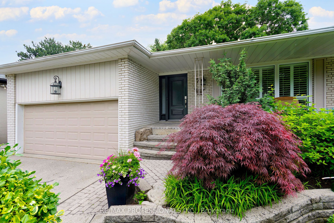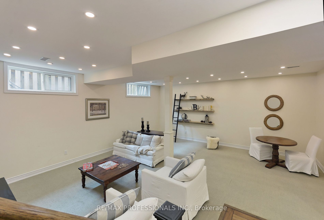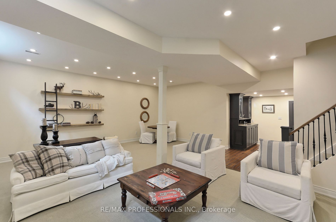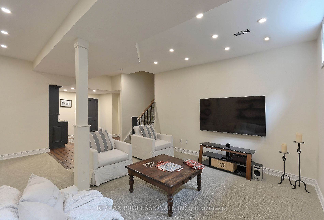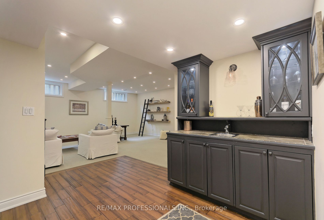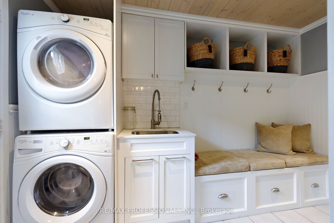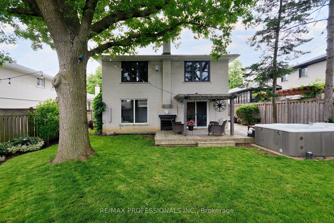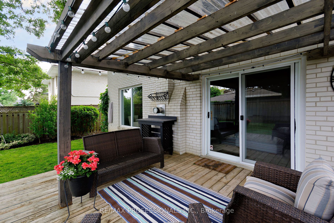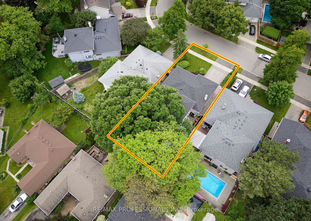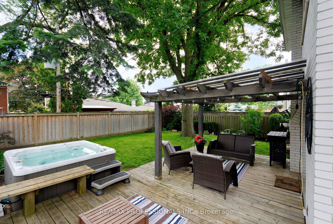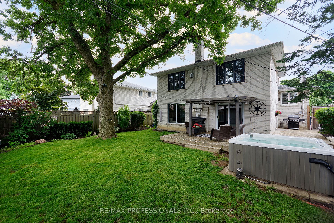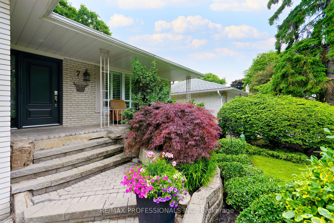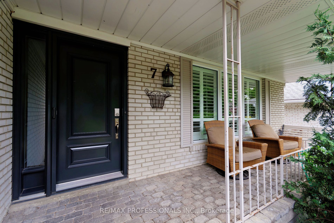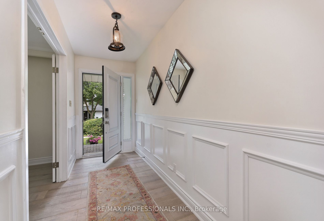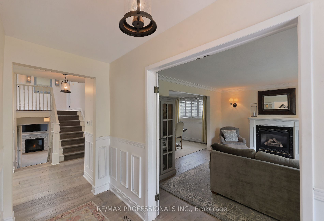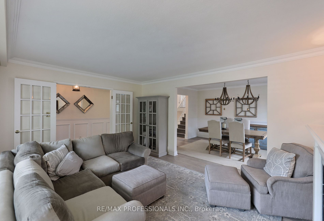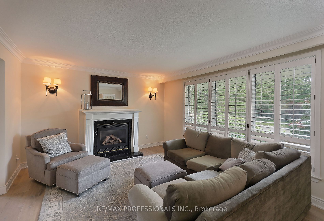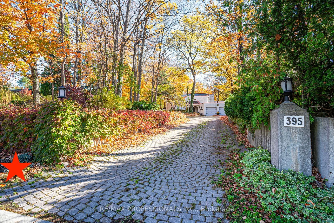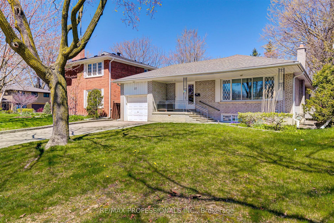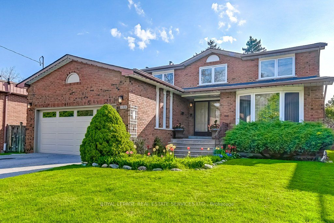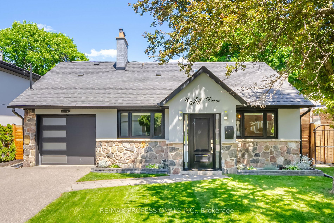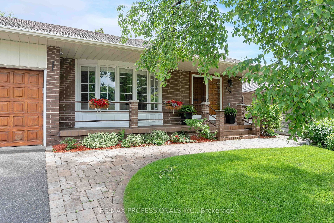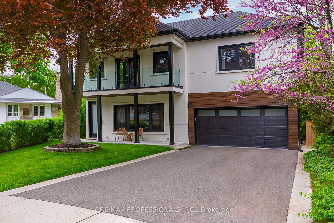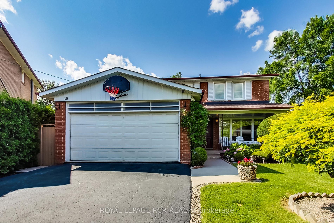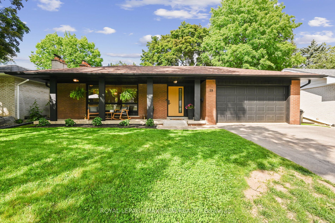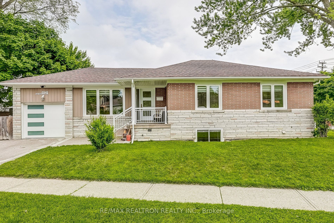7 Thornbush Cres
$1,729,000/ For Sale
Details | 7 Thornbush Cres
Beautifully renovated family home on one of the most desirable tree lined crescents in "The Heart of Markland Wood". 4 level, 4 bedroom backsplit was recently converted to a 3 bedroom with a large primary bedroom that you can easily convert back to 2 bedrooms. This home boasts designer decor, impressive plank hardwood throughout and gourmet kit with high end S/S appliances. Large fam room with gas fp has w/o to private great size lot (50x120ft), hot tub and deck. Perfect for outdoor entertaining. Reno'd prim bdrm with gas fp, walk in closet & 2pc ensuite gives a retreat feel! Lower level with 10ft ceilings is a unique feature with wet bar , above grade windows, pot lites and stand up crawl space. Ground level with side entrance, laundry, bedroom & 3 piece wshrm could be granny/teen suite. Walk to schools, TTC & min to Hwys, airport and shopping.
Roof (2021), AC (2020), Heat (2020) and heated floor in main washroom .
Room Details:
| Room | Level | Length (m) | Width (m) | |||
|---|---|---|---|---|---|---|
| Living | Main | 5.03 | 3.89 | Gas Fireplace | Hardwood Floor | Picture Window |
| Dining | Main | 4.47 | 3.11 | California Shutters | Hardwood Floor | Picture Window |
| Kitchen | Main | 5.44 | 3.25 | Renovated | Hardwood Floor | Stainless Steel Appl |
| 3rd Br | Ground | 3.31 | 2.87 | Closet | Hardwood Floor | Picture Window |
| Laundry | Ground | 3.33 | 1.83 | B/I Shelves | Ceramic Floor | 3 Pc Bath |
| Family | Ground | 8.43 | 3.56 | Gas Fireplace | Broadloom | W/O To Yard |
| Prim Bdrm | Upper | 7.57 | 3.31 | Gas Fireplace | Broadloom | 2 Pc Ensuite |
| 2nd Br | Upper | 3.31 | 2.87 | His/Hers Closets | Hardwood Floor | Picture Window |
| Rec | Lower | 8.59 | 6.96 | Pot Lights | Broadloom | Wet Bar |
| Utility | Lower | 3.38 | 3.23 | |||
| Other | Lower | 8.46 | 7.01 |
