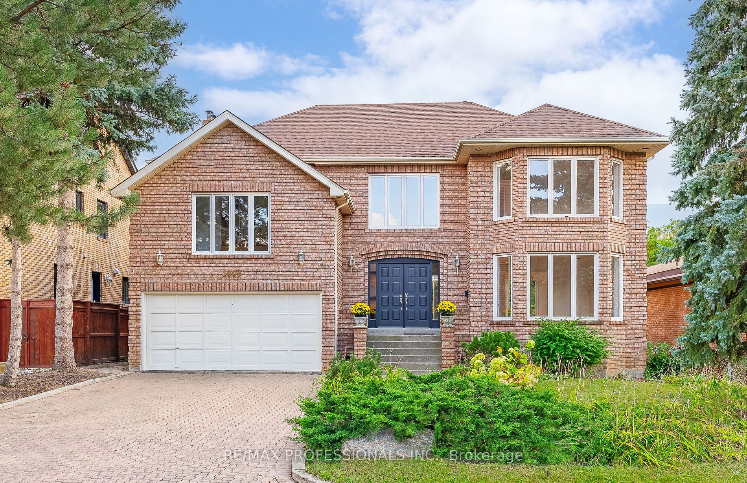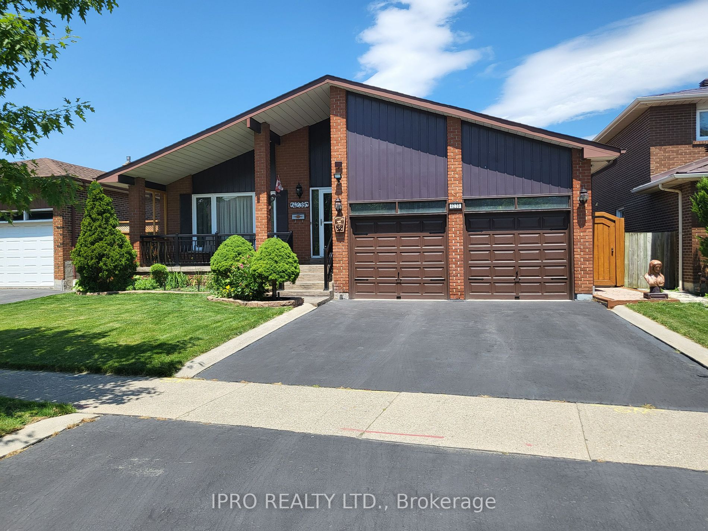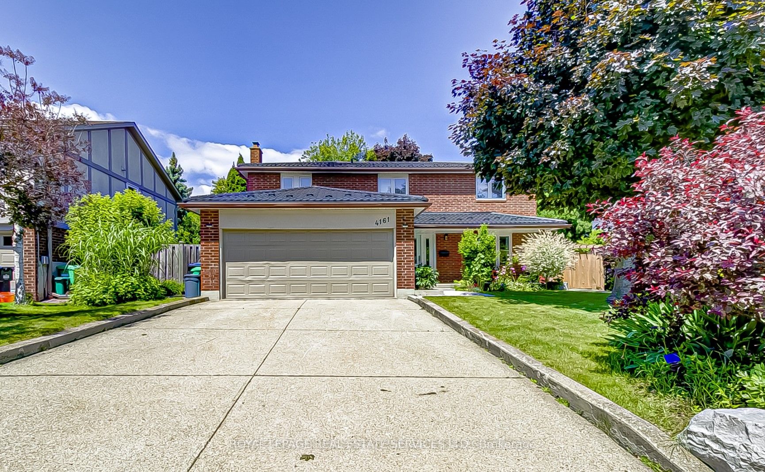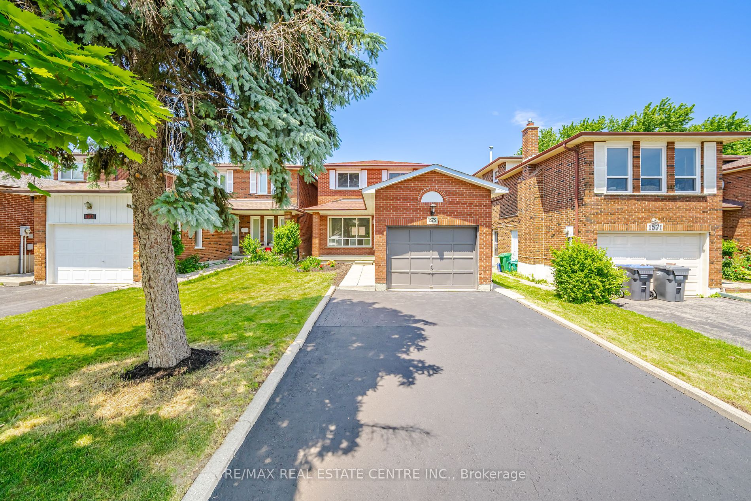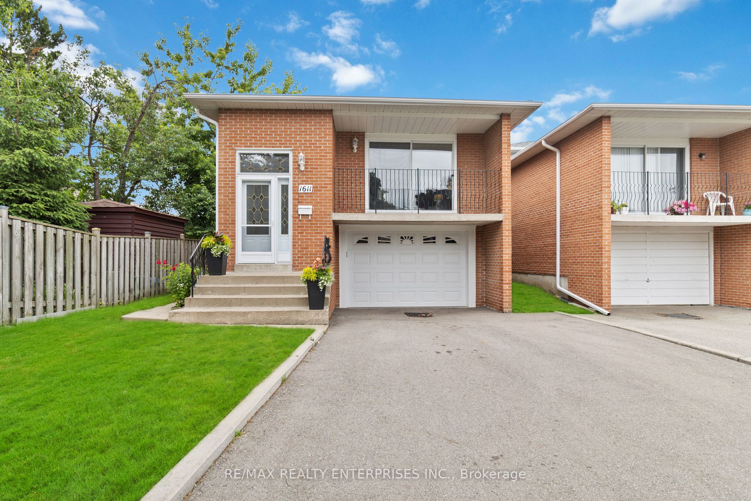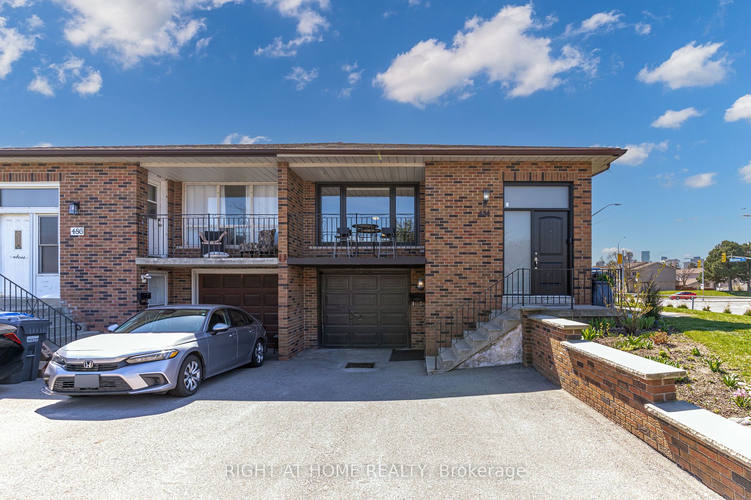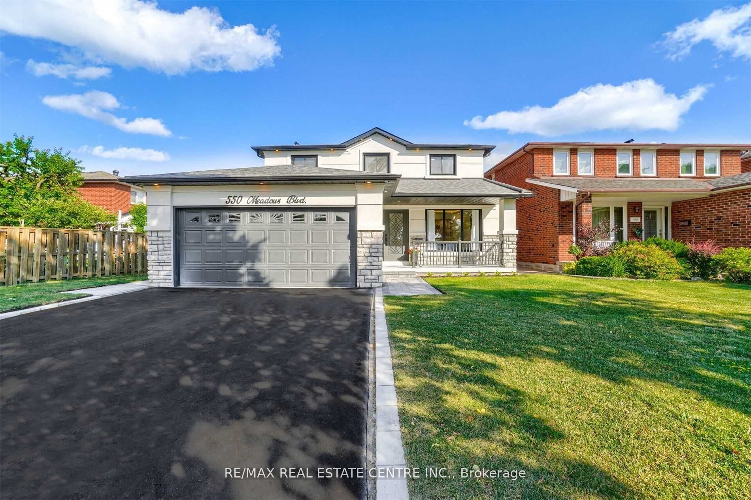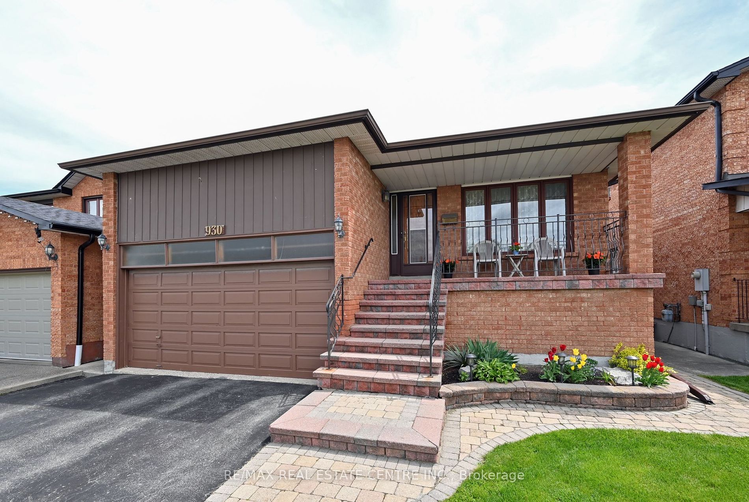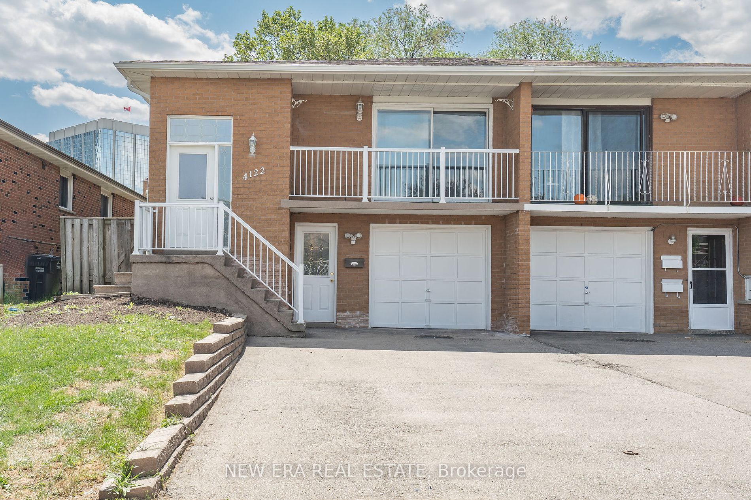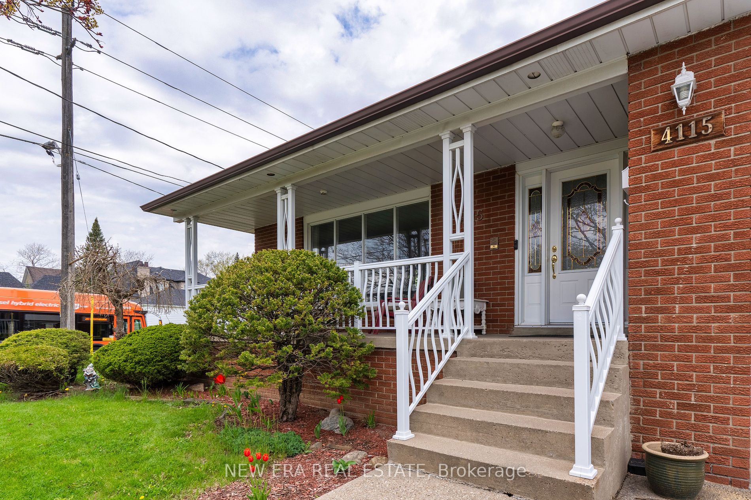1097 Ibis Crt
$1,469,000/ For Sale
Details | 1097 Ibis Crt
This Is The One You Have Been Waiting For! Large, Bright, 4 Bedroom Corner Home With 73FT FrontageOn A Quiet Cul de Sac With A Great Yard And A Desirable Rathwood Location. Tons Of RecentRenovations Make This Property Stand Out From The Rest. Brand New, Large, Eat-In Kitchen (2024) WithQuartz Countertops, Gorgeous Sink, & Sparkling Stainless Steel Appliances. New Premium Wide PlankLaminate Floors (2024) On The Main Floor Plus Two Of The Bedrooms. New Windows On Main And SecondFloor (2024), Back Second Floor Windows (2015). Home Is Freshly Painted Throughout (2024), AndShines With It's New Modern Light Fixtures (2024). Additional Updates Include Roof (2021), Front AndGarage Doors (2015), Re-Paved Driveway (2015), Furnace (2013), Air Conditioner (2010), Furnace RoomSide Entrance Door & Porcelain Tiles (2024). Amazing Central Location With Easy Access To Parks,Public Transportation, Schools, & Shopping. Make This Your Forever Home!
Be Sure To Check Out The 3D Walk Through Virtual Tour, Floor Plans, Feature Sheets Attached To This Listing, And Home Inspection.
Room Details:
| Room | Level | Length (m) | Width (m) | |||
|---|---|---|---|---|---|---|
| Living | Main | 4.32 | 3.43 | Large Window | Combined W/Dining | Laminate |
| Dining | Main | 4.04 | 3.33 | O/Looks Backyard | Combined W/Living | Laminate |
| Family | Main | 5.13 | 3.43 | W/O To Yard | Sliding Doors | Laminate |
| Kitchen | Main | 3.63 | 4.22 | Eat-In Kitchen | Stainless Steel Appl | Laminate |
| Laundry | Main | 2.03 | 2.90 | Side Door | Porcelain Floor | |
| Prim Bdrm | 2nd | 5.36 | 3.43 | 4 Pc Ensuite | W/I Closet | Laminate |
| 2nd Br | 2nd | 3.02 | 4.27 | Closet | Large Window | Laminate |
| 3rd Br | 2nd | 3.12 | 3.15 | Large Closet | Large Window | Broadloom |
| 4th Br | 2nd | 4.06 | 3.15 | Closet | Large Window | Broadloom |
| Rec | Bsmt | 5.64 | 3.40 | Broadloom | ||
| Sitting | Bsmt | 4.67 | 7.52 | Broadloom | ||
| Study | Bsmt | 2.41 | 3.15 | Broadloom |


