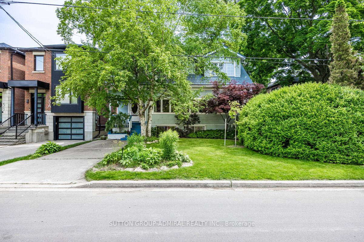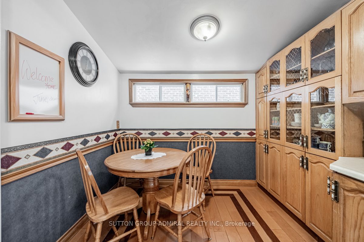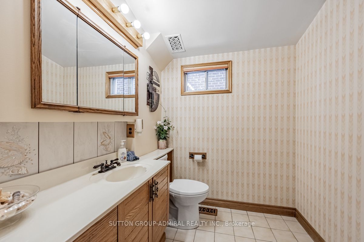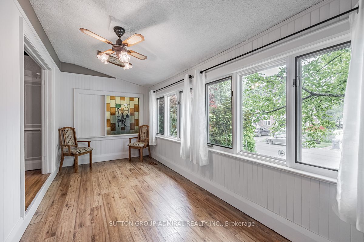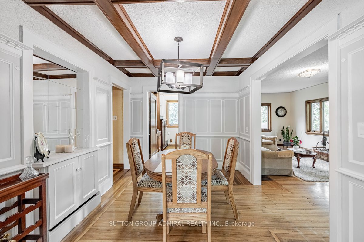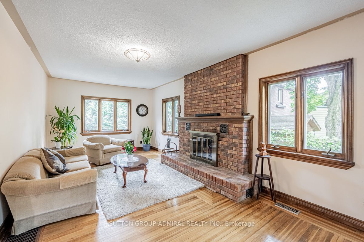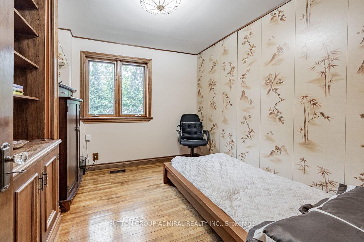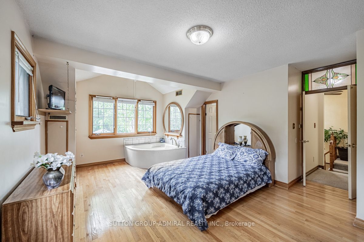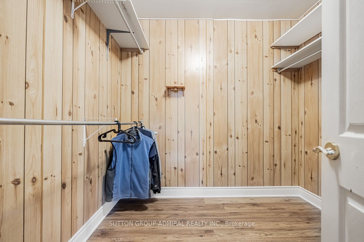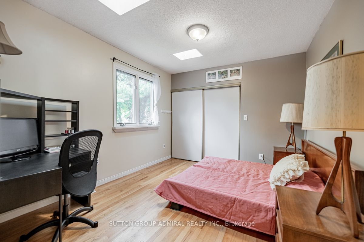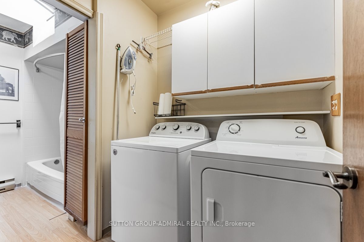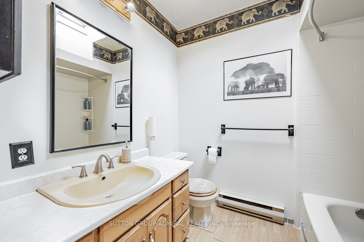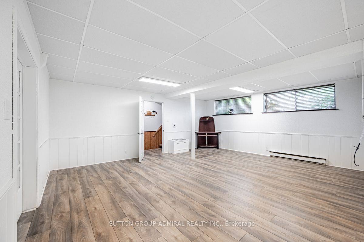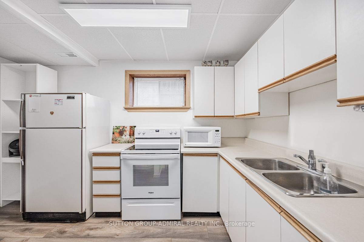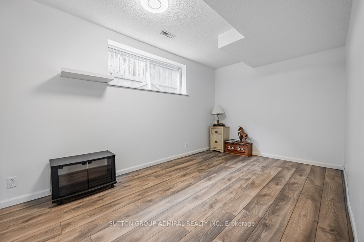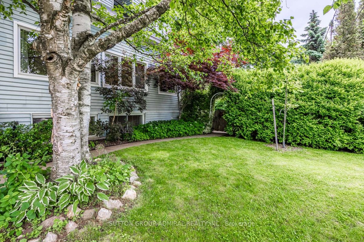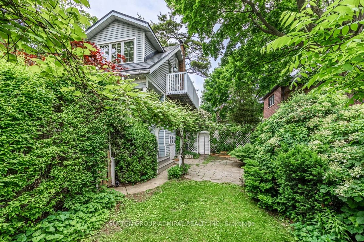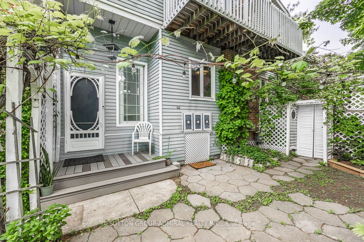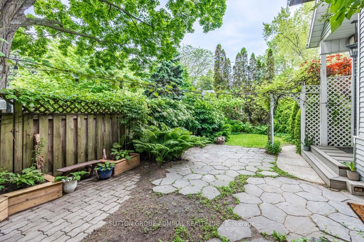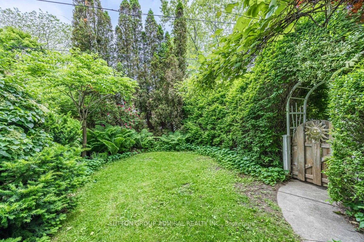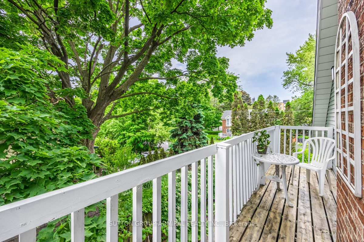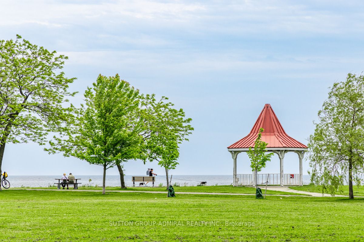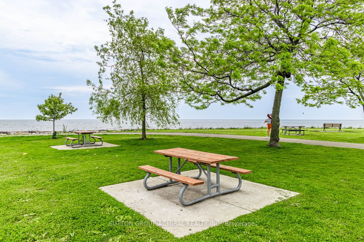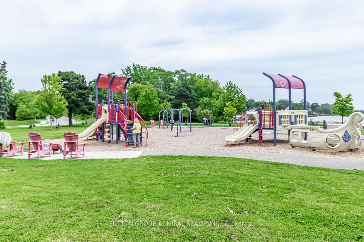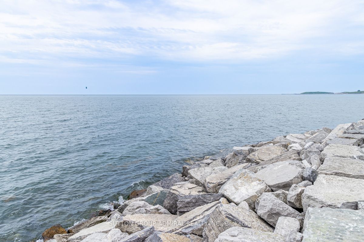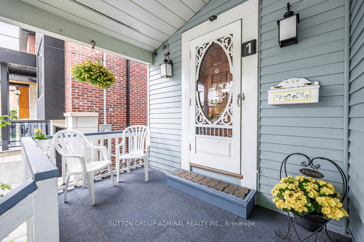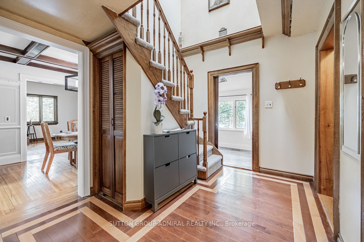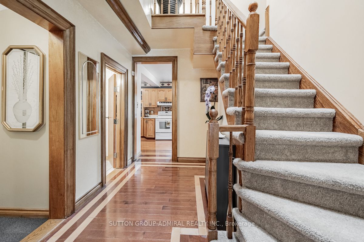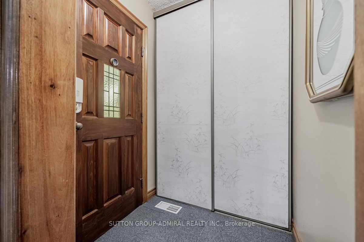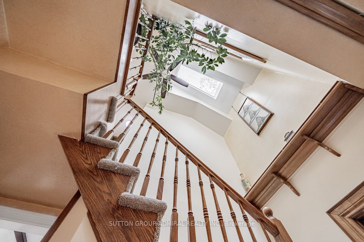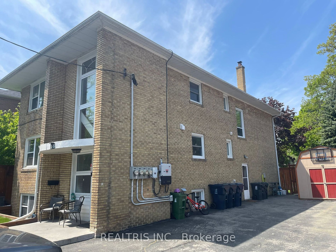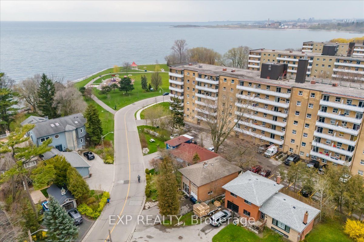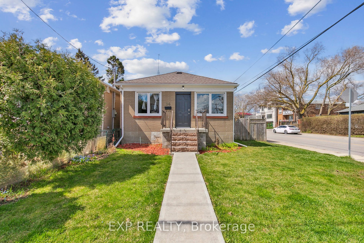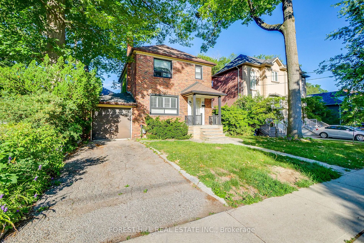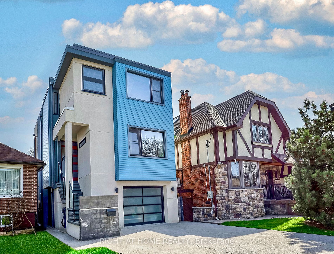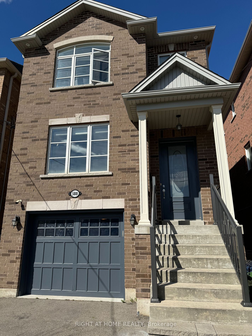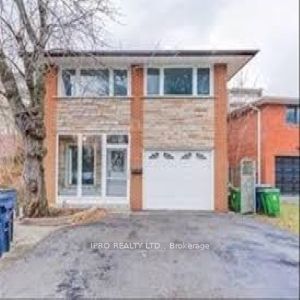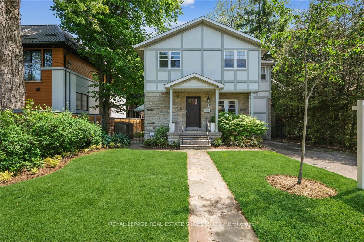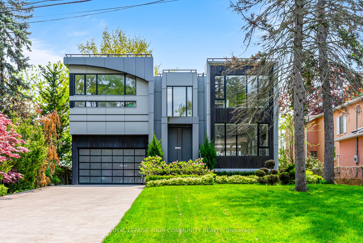1 Thirty First St
$1,499,900/ For Sale
Details | 1 Thirty First St
Discover the allure of Long Branch living in this hidden gem with unparalleled charm! This family home, just steps to the lake and waterfront trail, offers great space in the most sought after location. The fully finished basement with separate entrance is complete with its own kitchen and laundry set up offering versatile living options. Harmonious flow of the upper level has two spacious bedrooms with plenty of closet space, laundry, and full bath. Down the hall, the primary bedroom enjoys a large private balcony with picturesque view, closet, and five piece ensuite. The main floor with its vaulted ceiling foyer, has an eat-in kitchen, dining room, cozy living room with wood burning fireplace, sunroom, and a flexible space with built-in bookshelves perfect for home office, den or fourth bedroom.
Step out to the side yard into your own secluded retreat with 8 feet tall mature hedging, lush, vegetation, and overhead lighted grapevine. Natural gas hook up is provided for those summer evening BBQs.
Room Details:
| Room | Level | Length (m) | Width (m) | |||
|---|---|---|---|---|---|---|
| Foyer | Main | 3.20 | 1.95 | Hardwood Floor | ||
| Kitchen | Main | 4.81 | 2.70 | Wainscoting | Hardwood Floor | Double Sink |
| 4th Br | Main | 3.00 | 2.75 | B/I Bookcase | Hardwood Floor | Large Window |
| Dining | Main | 3.17 | 2.75 | Beamed | Hardwood Floor | Formal Rm |
| Solarium | Main | 5.00 | 2.30 | Stained Glass | Wainscoting | Large Window |
| Living | Main | 5.50 | 3.22 | Hardwood Floor | Fireplace | |
| Prim Bdrm | 2nd | 5.50 | 3.40 | 5 Pc Ensuite | W/O To Balcony | |
| 2nd Br | 2nd | 3.74 | 3.18 | French Doors | Skylight | Closet |
| 3rd Br | 2nd | 5.30 | 2.75 | Ceiling Fan | Double Closet | |
| Rec | Bsmt | 5.90 | 5.70 | Wainscoting | Laminate | Large Window |
| 5th Br | Bsmt | 4.24 | 2.63 | Double Closet | Laminate | |
| Kitchen | Bsmt | 3.89 | 3.20 | Double Sink | Laminate |
